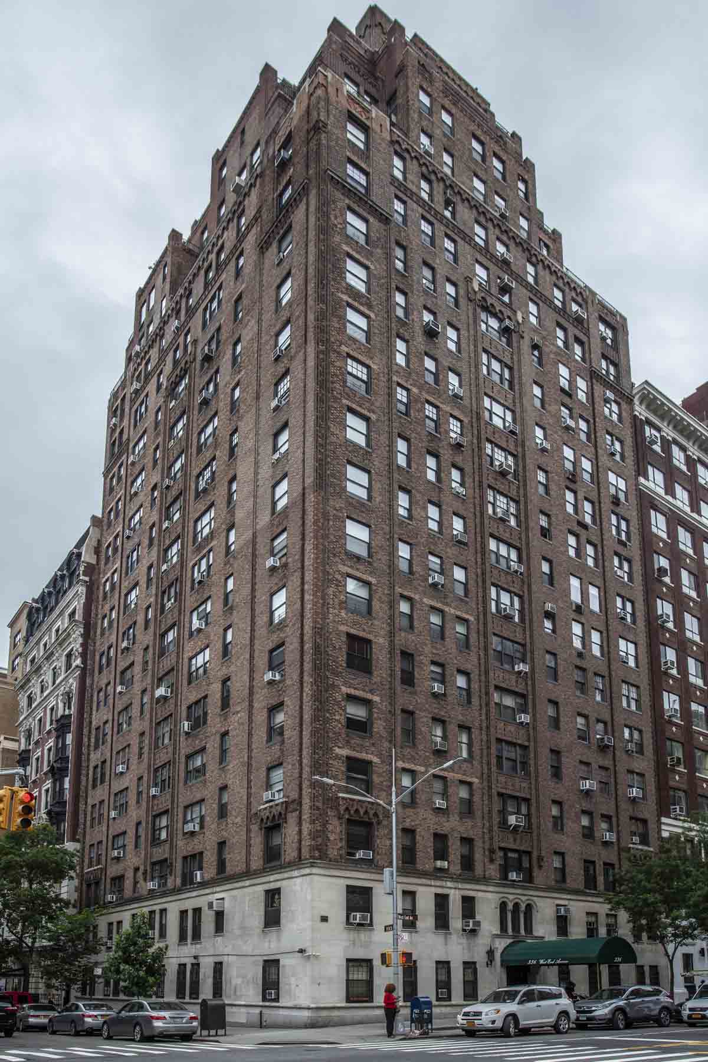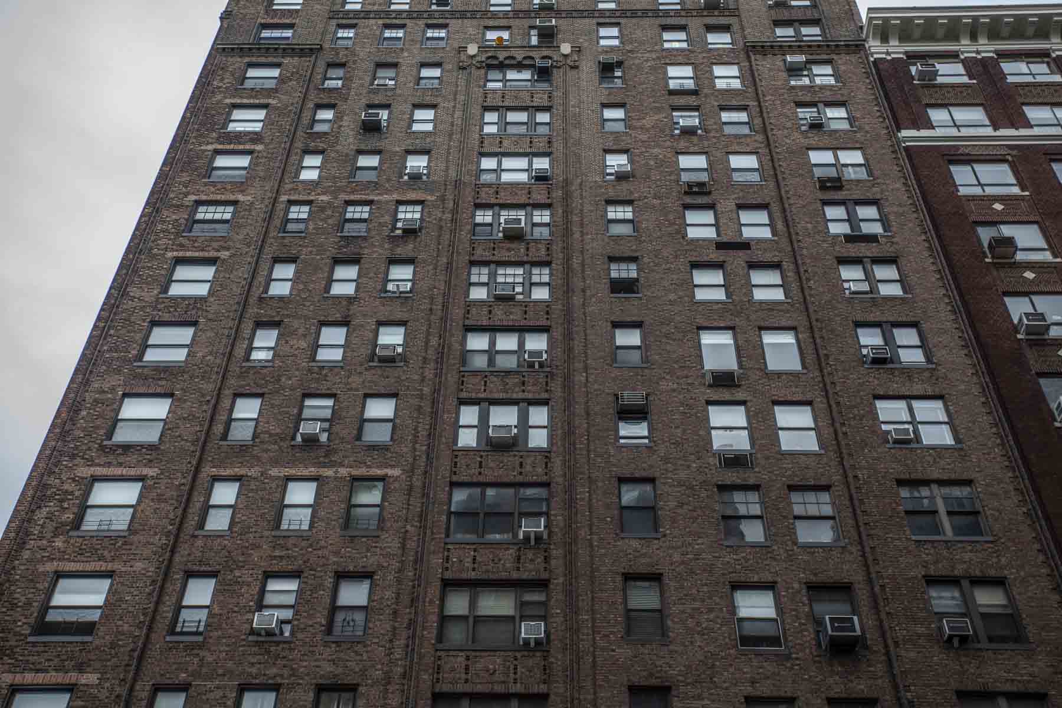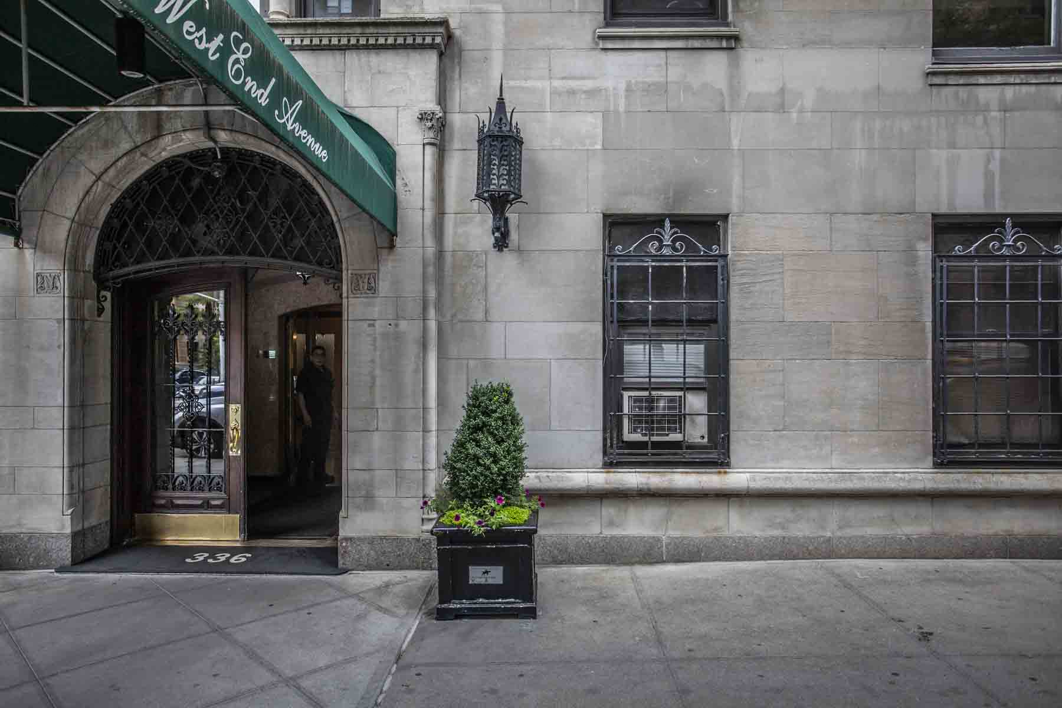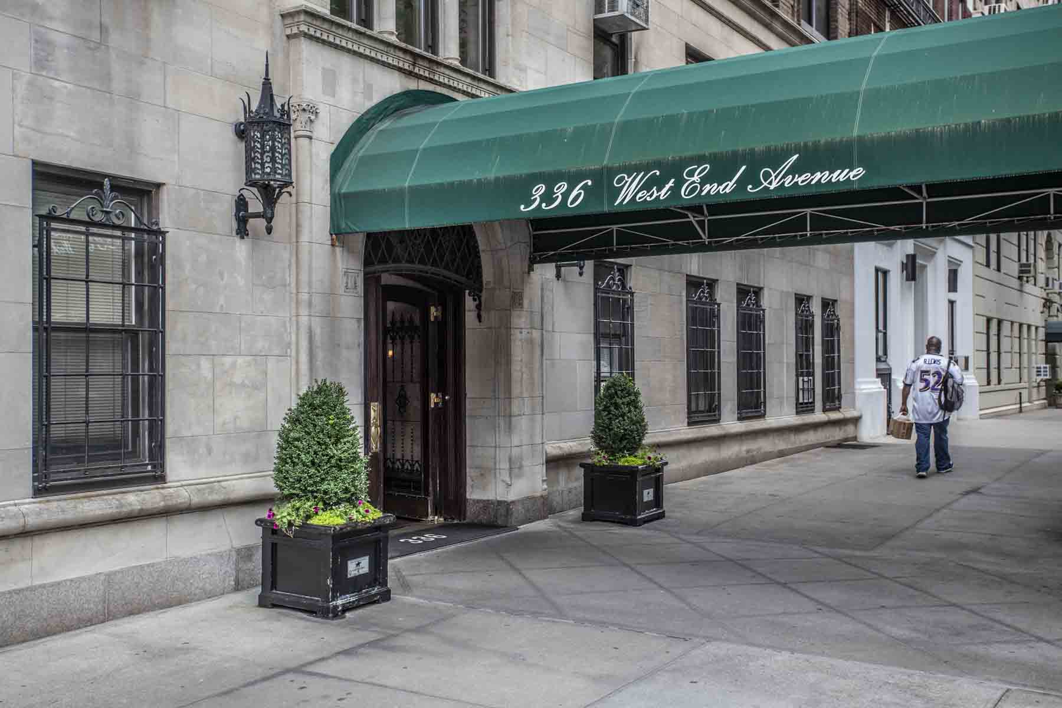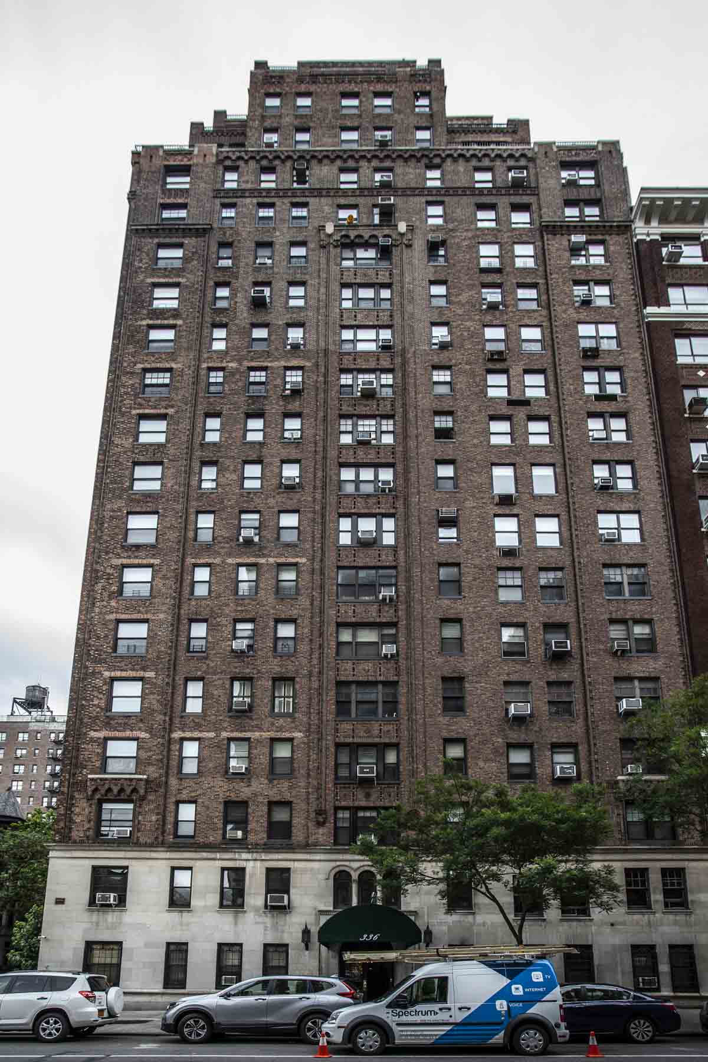336 West End Avenue
260 West 76th StreetDate: 1931-32
NB Number: NB 150-1931
Type: Apartment Building
Architect: Boak & Paris
Developer/Owner/Builder: 76 West End Corporationr
NYC Landmarks Designation: Historic District
Landmark Designation Report: Addendum to the West End-Collegiate Historic District Extension Designation Report
National Register Designation: N/A
Primary Style: Romanesque Revival
Primary Facade: Brick and Limestone
Stories: 20
Historic District: West End-Collegiate HD Extension
Special Windows: Arched windows at top floor
Significant Architectural Features: Decorative brickwork including corbelling and piers; smooth stone base with door surround topped by cornice and triple arched window at second story; stepped back at upper stories
Alterations: Sidewalk canopy with light fixture and exposed conduit underneath; most sash replaced, some multi-pane-over-one double-hung wood sash remain
Building Notes: Two light fixtures by entrance may be historic.
West Facade: Designed (historic)
Door(s): Original primary door
Windows: Mixed
Security Grilles: Historic (upper stories)
Sidewalk Material(s): Concrete
Curb Material(s): Concrete
North Facade: Designed (historic)
Facade Notes: Similar to West End Avenue; historic window grilles at first story; four light fixtures with exposed conduit; most sash replaced, some multi-pane-over-one double-hung wood sash remain; service entrance with non-historic metal gate at eastern end; concrete sidewalk and granite curb
South Facade: Not designed (historic) (partially visible)
Facade Notes: Brick facade
East Facade: Not designed (historic) (partially visible)
Facade Notes: Brick facade; replacement sash

