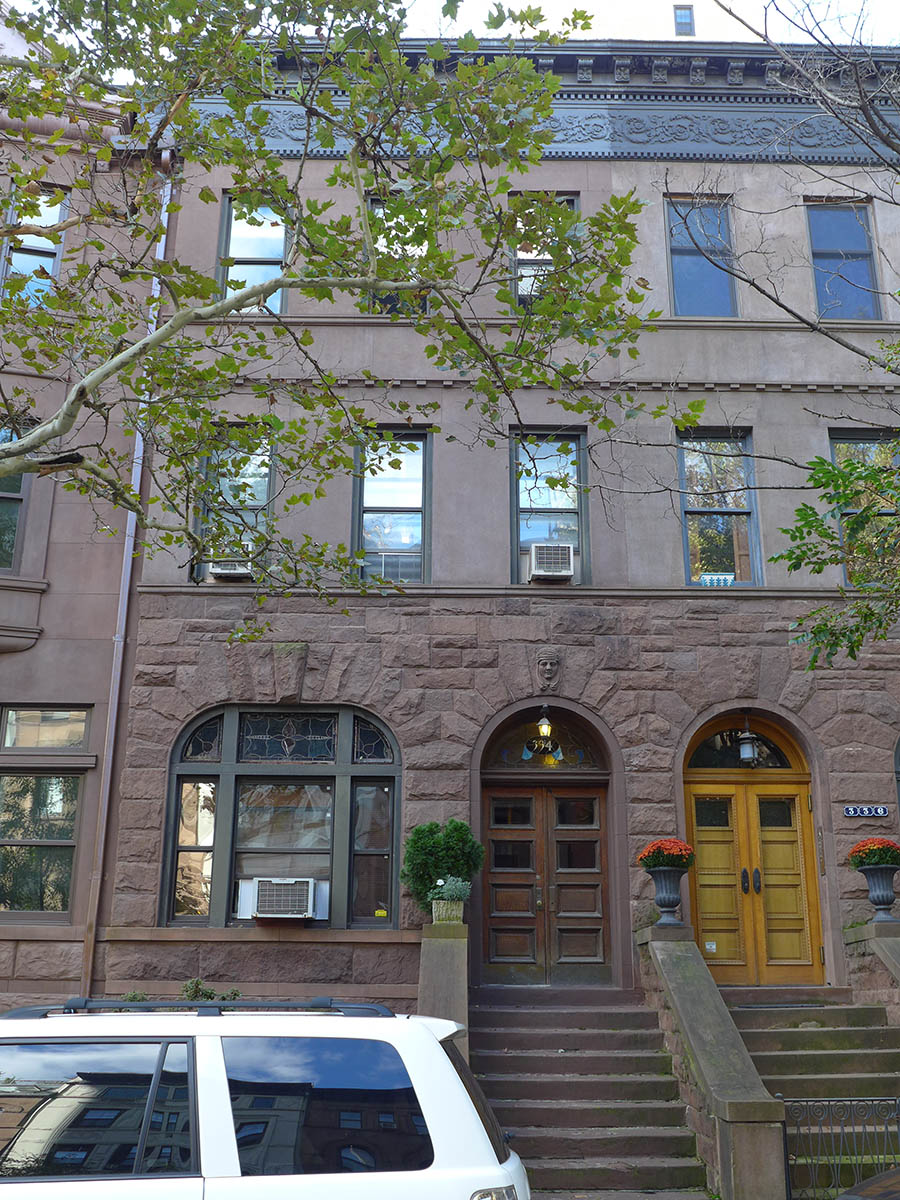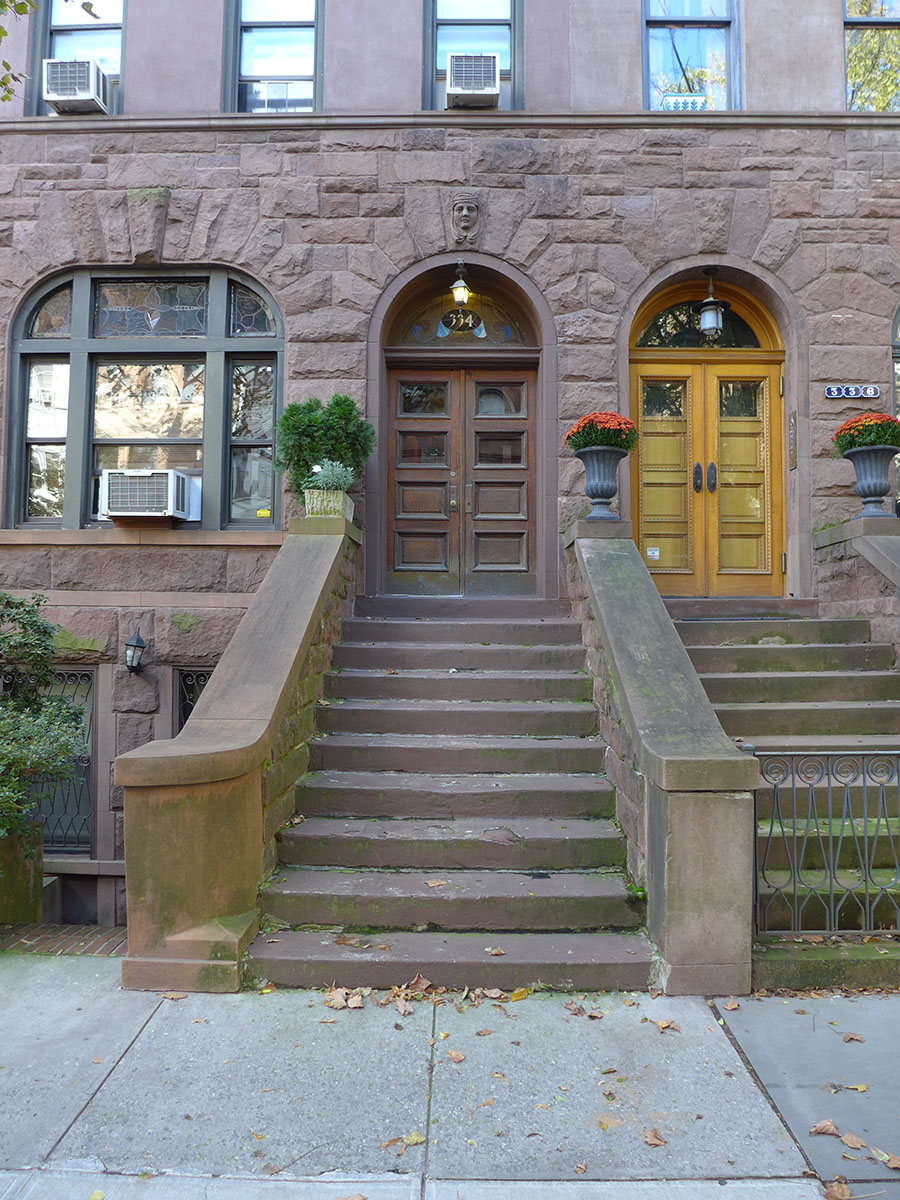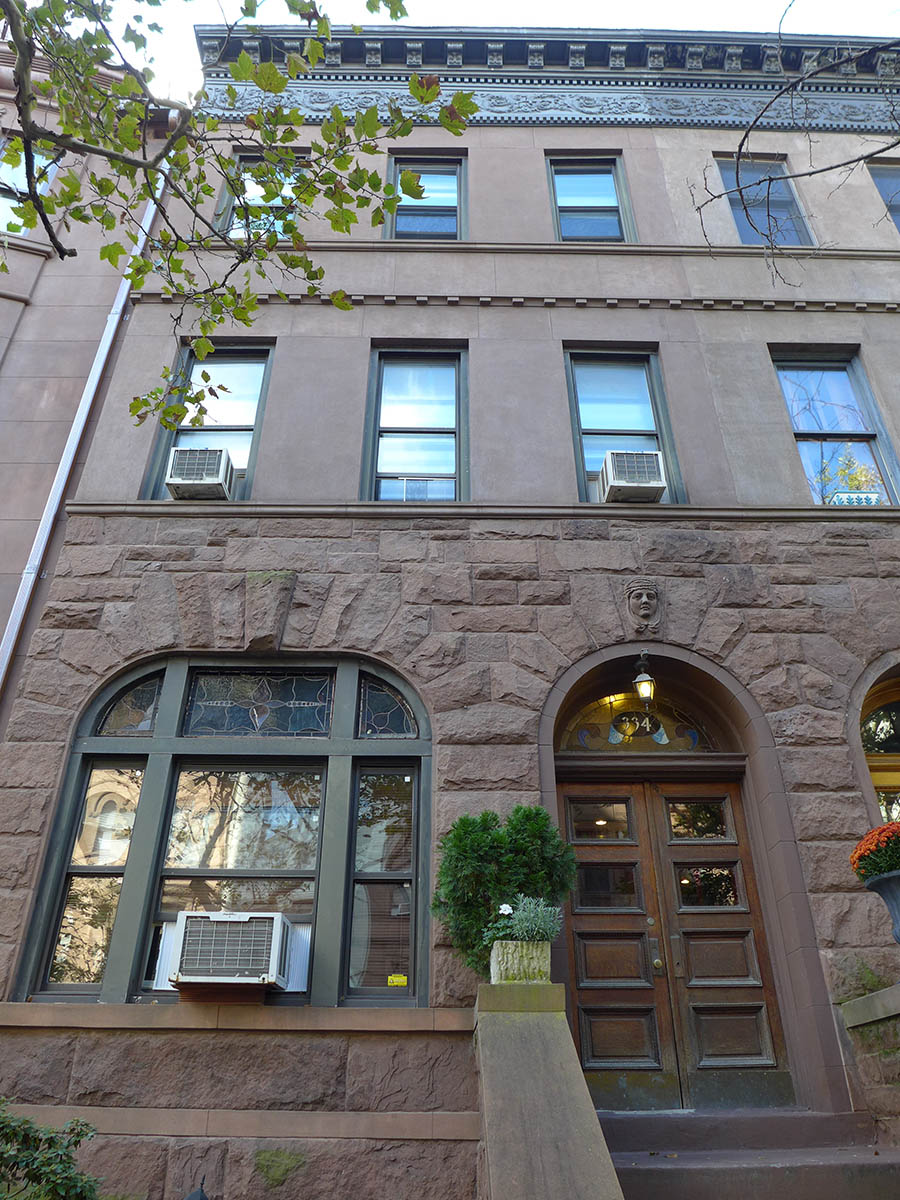334 West 84th Street
334 West 84th Street
Date: 1888-1889
NB Number: NB 1564-1888
Type: Rowhouse
Architect: Taft, Joseph H.
Developer/Owner/Builder: Nelson M Whipple
Row Configuration: ABBA
NYC Landmarks Designation: Historic District
Landmark Designation Report: Riverside Drive – West End Historic District Extension I
Primary Style: Romanesque Revival
Primary Facade: Brownstone
Stories: 3 and basement
Window Type/Material: See Structure
Basement Type: Unknown
Stoop Type: Unknown
Structure: Significant Architectural Features: Rusticated brownstone base and first story; shared stone stoop; historic arched entrance with key console, wood and glass double leaf door with round arched stained glass transom; band molding marks transition to upper stories and smooth brownstone facade; windows at the second and third stories separated by a dentil band spanning the facade; denticulated and bracketed cornice features a frieze with foliate ornament; Special Windows: Original segmentally arched transom contains three stained glass windows at first story windows; arched stained glass transom above main entrance Decorative Metal Work: Security grilles at basement windows
Building Notes: One of the series of buildings following ABBA pattern
Site Features: Recessed areaway with brick stairs and planters
North Facade: Designed (historic) Stoop: Historic stoop (possibly historic gate under stoop) Door(s): Possibly historic primary door; secondary entrance under stoop Windows: Mixed (upper stories); mixed (basement) Security Grilles: Possibly historic (basement) Cornice: Historic Sidewalk Material(s): Concrete Curb Material(s): Stone Areaway Wall/Fence Materials: Stone/ brick stairs Areaway Paving Material: Concrete
Historic District: Riverside Drive-West End HD Extension I
Alterations: Non-historic light fixture at main and secondary entrances



