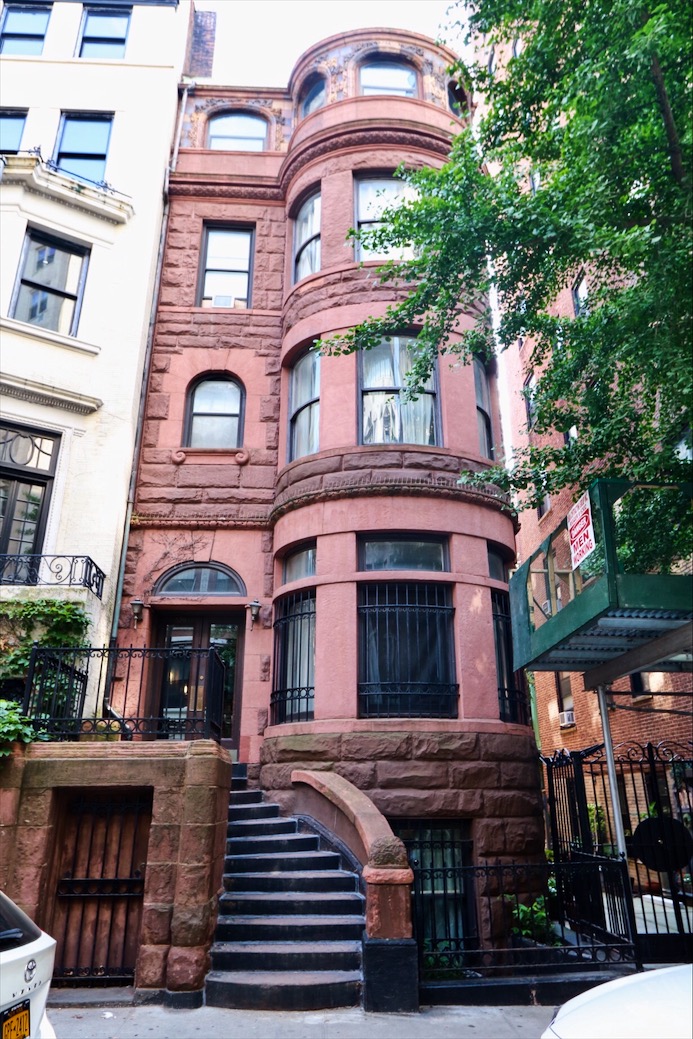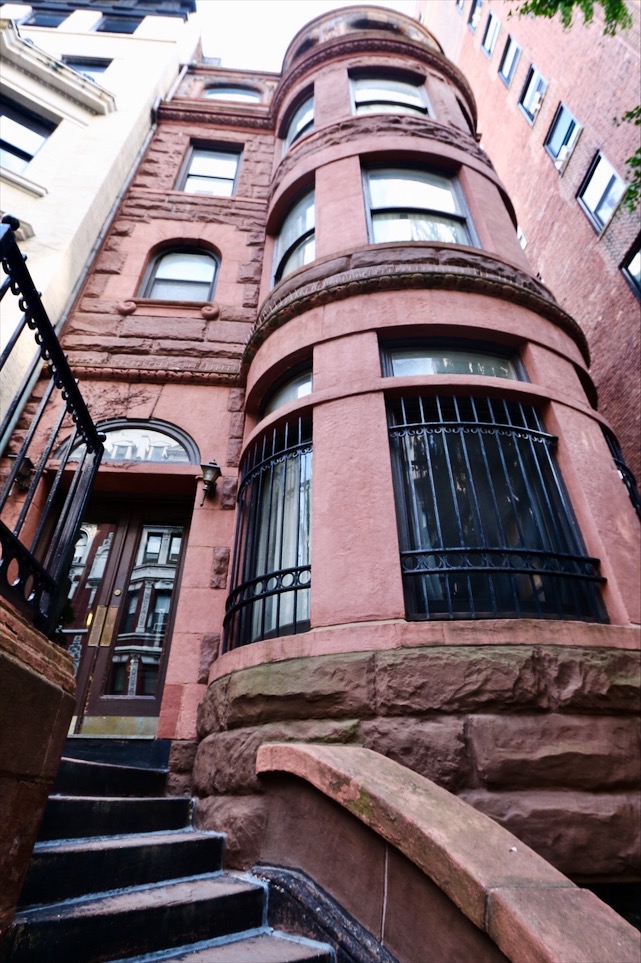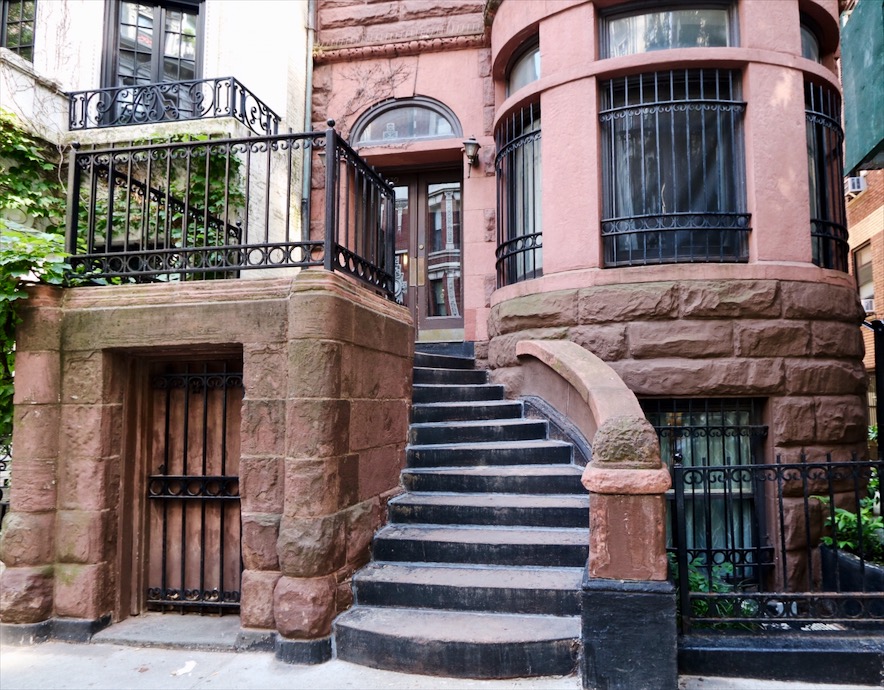330 West 108th Street
330 West 108th Street
Date: 1889
NB Number: NB 1286-1889 (ALT 485-1903)
Type: Rowhouse
Architect: Freeman, Frank and Joseph Stark
Developer/Owner/Builder: Samuel G. Bayne
NYC Landmarks Designation: Historic District
Landmark Designation Report: Riverside Drive– West End Historic District Extension II
National Register Designation: N/A
Primary Style: Romanesque Revival
Primary Facade: Brownstone and Terra Cotta
Stories: 4 and basement
Historic District: Riverside-West End Historic District Extension II
Special Windows: Curved glass windows in rounded bay
Significant Architectural Features: Full-height rounded bay; rough-faced brownstone facade with smooth brownstone accents; tall curved stoop leads to primary entrance featuring roundarched transom and keystoned enframement; wood-and-glass double-leaf doors; parlor floor windows with stone transom bars; stone and terra-cotta beltcourses between stories; historic wood one-over-one windows in curved bay; fourth story features round-arched window openings with terra-cotta enframements; molded cornice
Building Notes: Raised to four stories in 1903 during alterations designed by Joseph A. Stark for owner George. J. Seabury
North Facade: Designed (historic, resurfaced)
Stoop: Historic
Door(s): Replaced primary door
Windows: Mixed (upper stories); replaced (basement)
Security Grilles: Not historic (upper stories); not historic (basement)
Cornice: Historic
Sidewalk Material(s): Concrete
Curb Material(s): Granite
Areaway Wall/Fence Materials: Stone stoop wall; iron fence with stone curb
Areaway Paving Material: Concrete with planter
West Facade: Not designed (historic) (partially visible)
Facade Notes: Brick side wall visible from West 108th Street and above adjoining yards on Riverside Drive; architectural details return around building corner from primary facade for one bay; rear section of facade contains elaborate terra-cotta ornamentation, including angled oriel, round-arched window enframements, molding around recessed roundarched loggia, and around dormer windows; panelized faux-Spanish-tile roof



