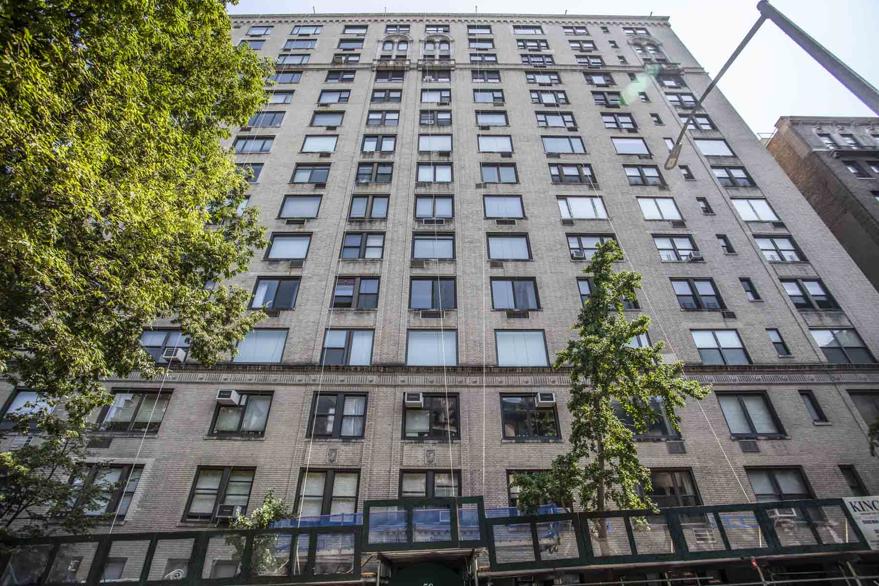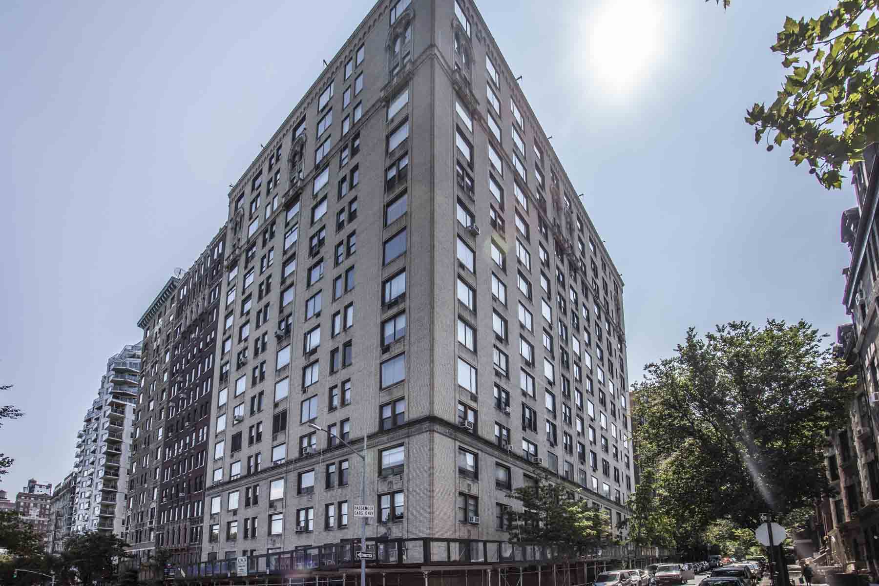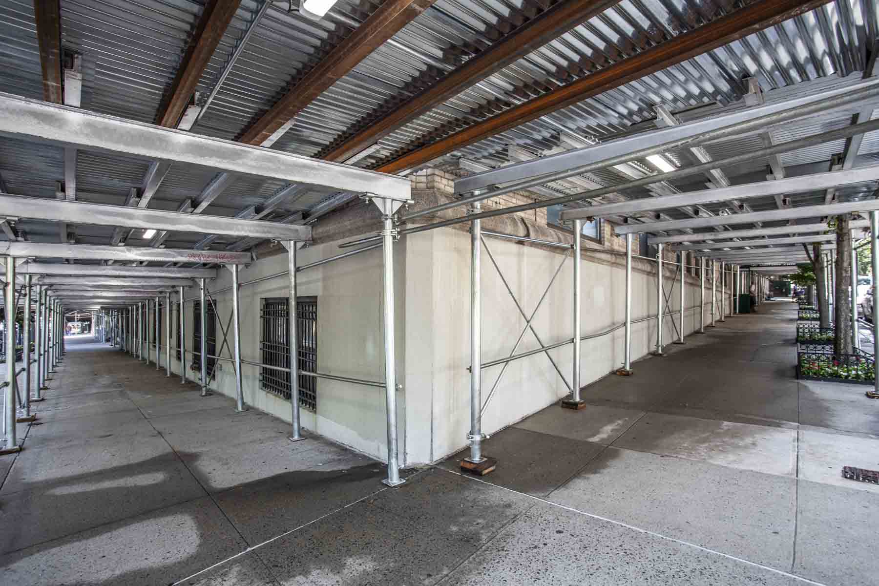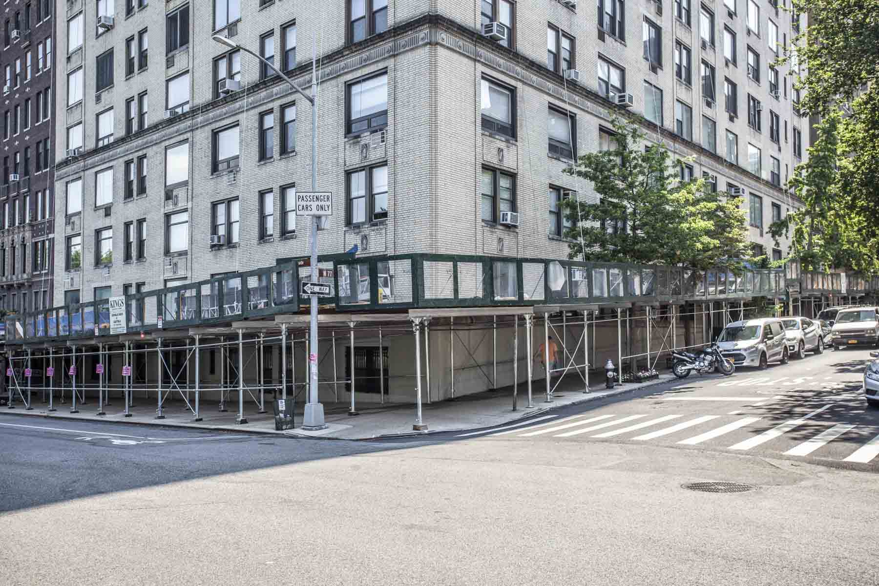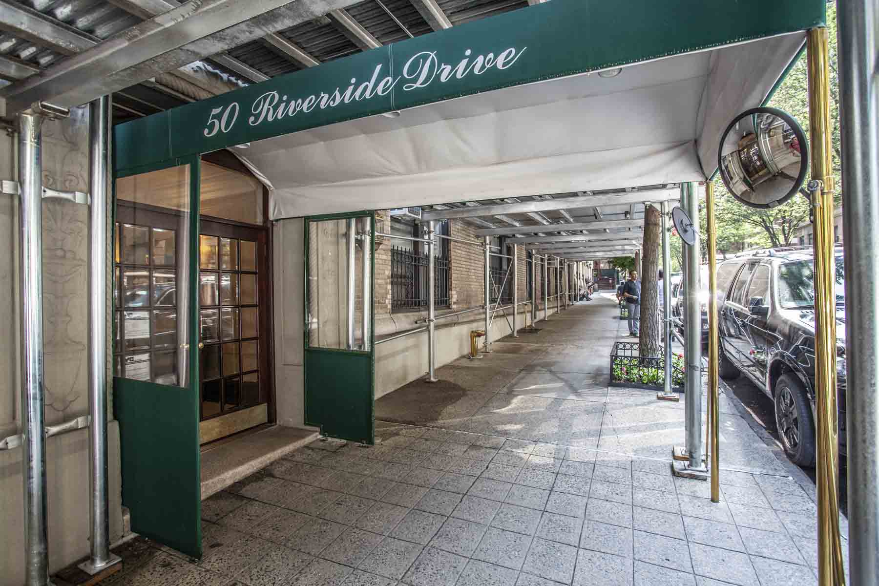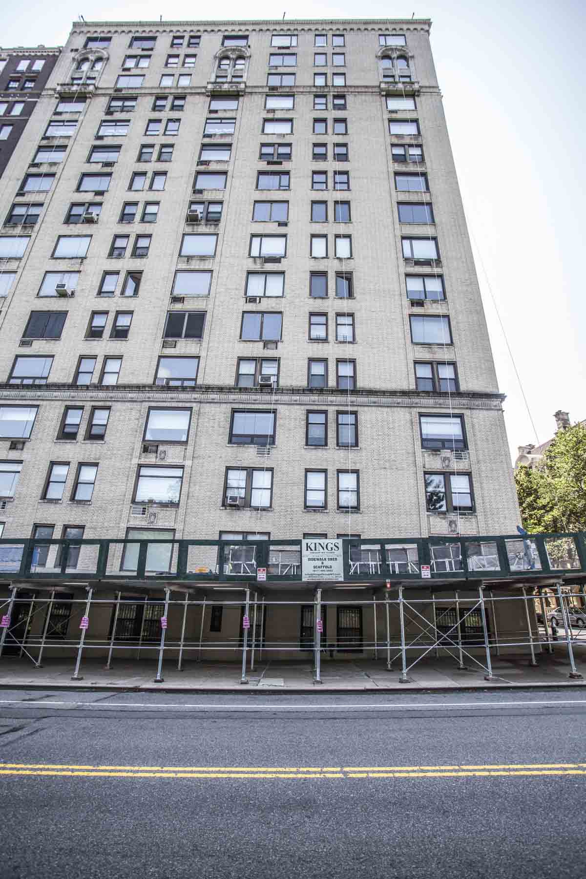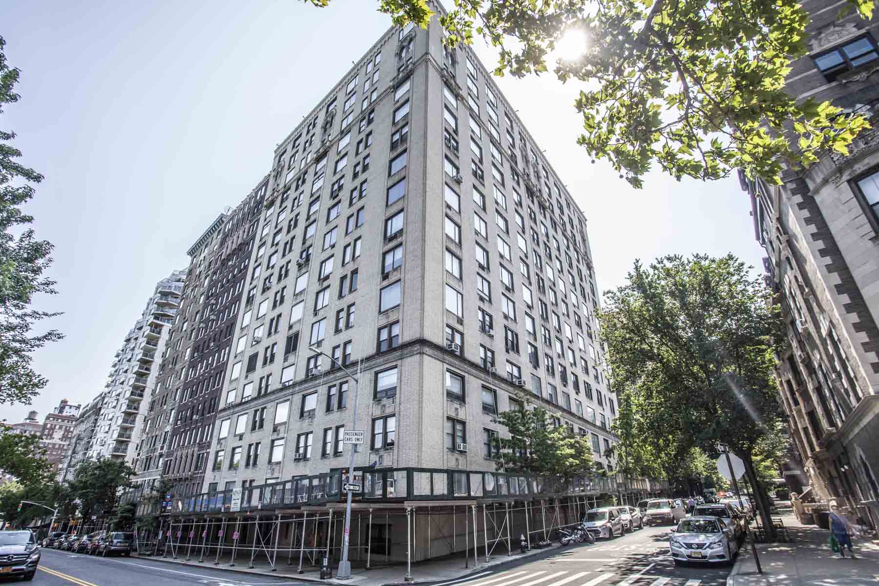329 West 77th Street
331 West 77th Street, 333 West 77th Street, 335 West 77th Street, 337 West 77th Street, 339 West 77th Street, 341 West 77th Street, 343 West 77th Street, 50 Riverside Drive
329 West 77th Street
Date: 1929-30
NB Number: NB 331-1929
Type: Apartment Building
Architect: Gronenberg & Leuchtag
Developer/Owner/Builder: Emanuel Krulewitch
NYC Landmarks Designation: Historic District
Landmark Designation Report: Addendum to the West End-Collegiate Historic District Extension Designation Report
National Register Designation: N/A
Primary Style: Romanesque Revival
Primary Facade: Brick, Stone, and Terra Cotta
Stories: 15 and basement
Historic District: West End-Collegiate HD Extension
Special Windows: Paired arched windows at 14th floor
Significant Architectural Features: Terra-cotta door surround; brick spandrels, some with decorative stone insets; cornice with dentils, roundels and incised details above third story; bracketed stone balconettes at 13th story; paired arched windows with terra-cotta lintels at 14th story; corbelling and dentils at parapet.
Alterations: Sidewalk canopy; two light fixtures by entrance; through-the-wall air conditioners
Building Notes: The building entrance is on the 77th Street facade but the building uses the 50 Riverside Drive address. Some multi-pane-over-one double-hung wood windows remain.
Site Features: Historic metal gate with non-historic metal fencing above and two security cameras with conduit at service entrance/ side alleyway.
South Facade: Designed (historic, basement and door surround painted)
Door(s): Historic primary door; eastern door possibly historic
Windows: Mixed
Security Grilles: Possibly historic (upper stories)
Sidewalk Material(s): Concrete
Curb Material(s): Bluestone
West Facade: Designed (historic)
Facade Notes: Similar to 77th Street facade; base painted; historic basement window grilles; non- historic light fixture with exposed conduit at basement; possibly historic door at basement story; replacement sash; through-the-wall air conditioners, concrete sidewalk and curb.
East Facade: Not designed (historic) (partially visible)
Facade Notes: Brick facade; replacement sash; exposed conduit at first story; light fixture with exposed conduit at first story.
North Facade: Not designed (historic) (partially visible)
Facade Notes: Brick facade; non-historic rooftop railing

