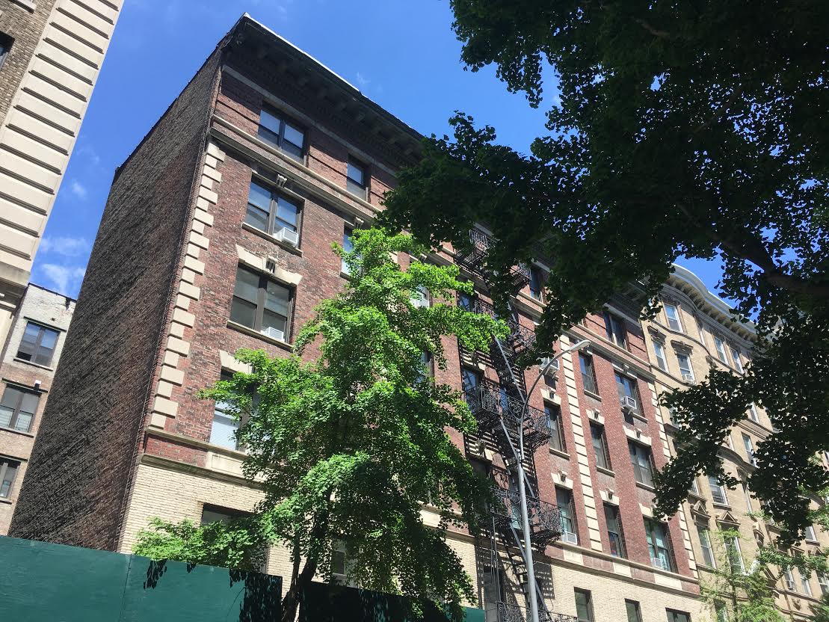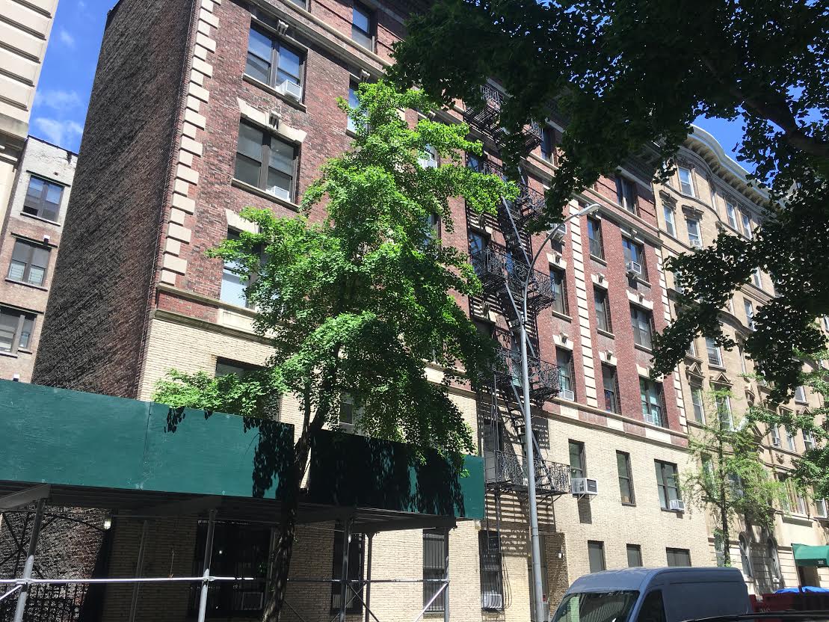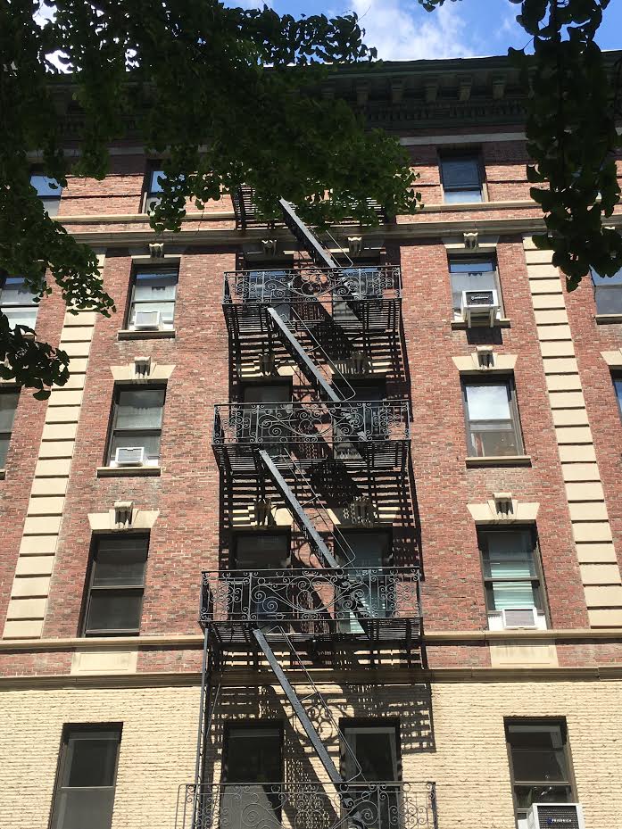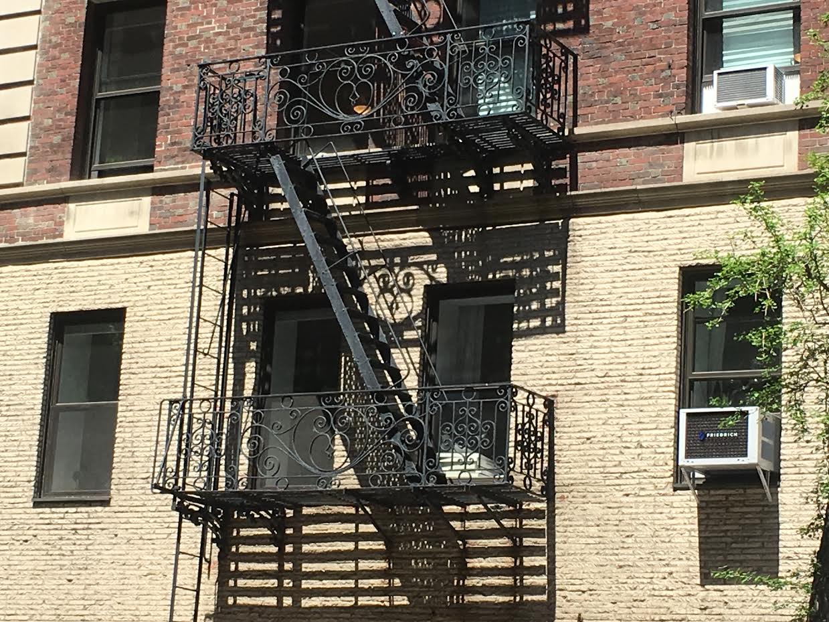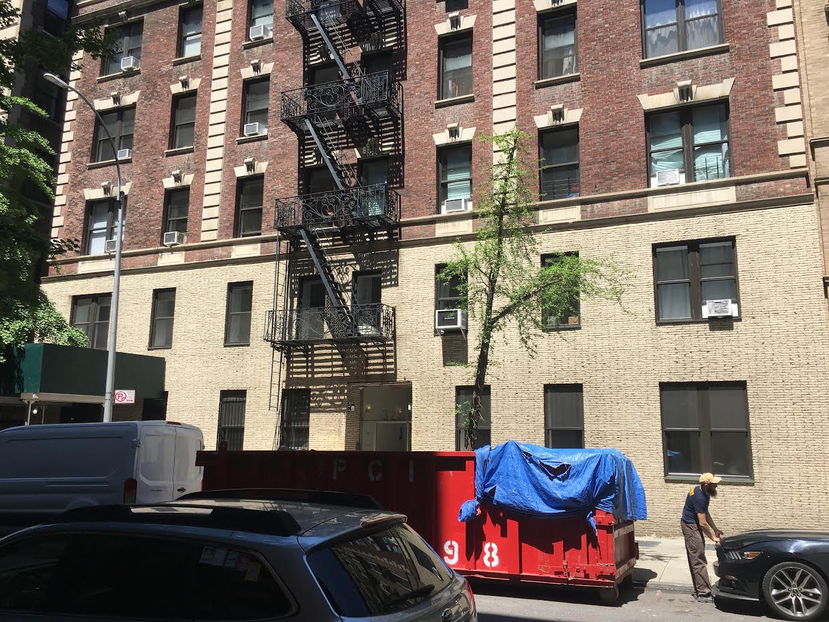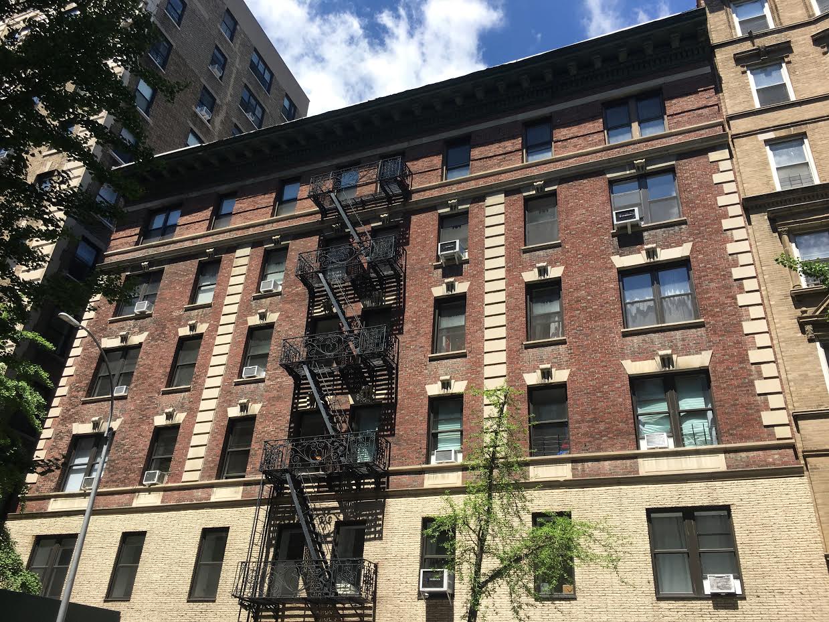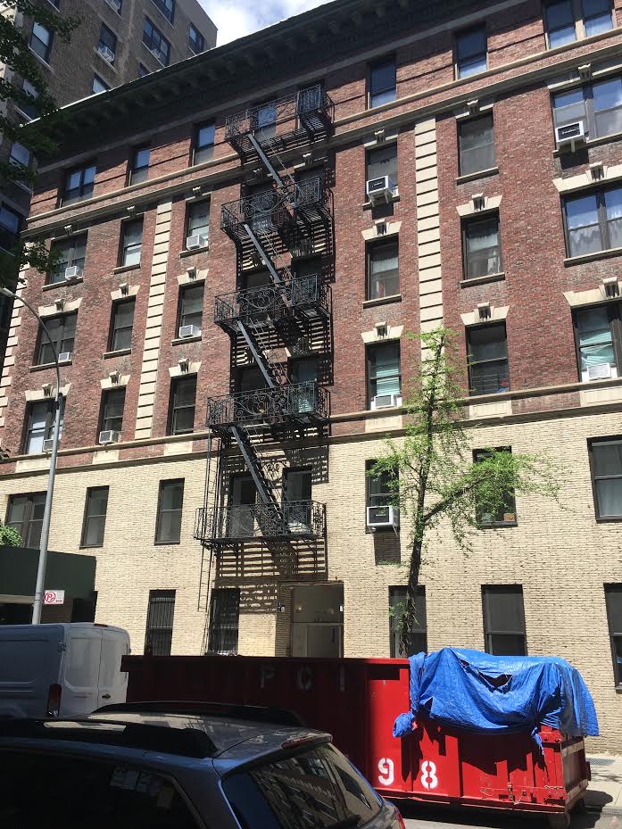325 West 93rd Street
NB Number: NB 364-1906
Type: Flats
Architect: Pelham, George F.
Developer/Owner/Builder: Joseph H Davis
NYC Landmarks Designation: Historic District
Landmark Designation Report: Riverside Drive- West End Historic District
National Register Designation: N/A
Primary Style: Neo-Renaissance
Primary Facade: iron-spot brick, Red Brick, and Stone
Stories: 6
Window Type/Material: See Structure and Alterations
Structure: West 93rd Street Facade: Located on the north side of West 93rd Street ninety-eight feet east of Riverside Drive, this six story building faced in red brick with ironspot headers and stone trim is seventy-five feet wide and dumbbell shaped in plan. The entrance is located at the center. (The first two stories probably originally had limestone banding.) The facade is organized vertically in three divisions, with two bays each end and four at the center, separated by limestone quoins rising from the third to the fifth stories. The bays at each end have paired windows. The window openings at the third through the fifth stories have stone lintels with scrolled keystones. The sixth story features brick coursing and a continuous lintel course. Some of the original one-over-one double-hung wood sash windows are extant. The facade is capped by a modillioned metal cornice. An original wrought iron fire escape is located at the center of the facade.
Western Elevation: The western elevation is brick and has been repointed.
Historic District: Riverside Drive- West End HD
Alterations: The first and second stories have been refaced with stone colored Roman brick. The entrance enframement has been removed and the door has been replaced by a glass and aluminum door with sidelights and a transom. Two recent light fixtures are placed at the door. A wrought iron fence and gate is at the areaway with a metal service door below. Aluminum one-over-one windows replace most of the original one-aver-one wood sash. One quarter of the cornice has been replaced at the western edge.
History: Designed by the prolific Upper West Side architect George F. Pelham for the developer Joseph H. Davis, this building was constructed in 1906 as a small multiple dwelling (flats). The design of this building is quite similar to that of two buildings across the street (Nos. 312 and 316 West 93rd Street) which were also designed by Pelham and built in 1904. No. 325 West 93rd Street is known as the Albea. Selected Reference: New York City Department of Taxes Photograph Collection, Municipal Archives and Record Collection, E 1293.

