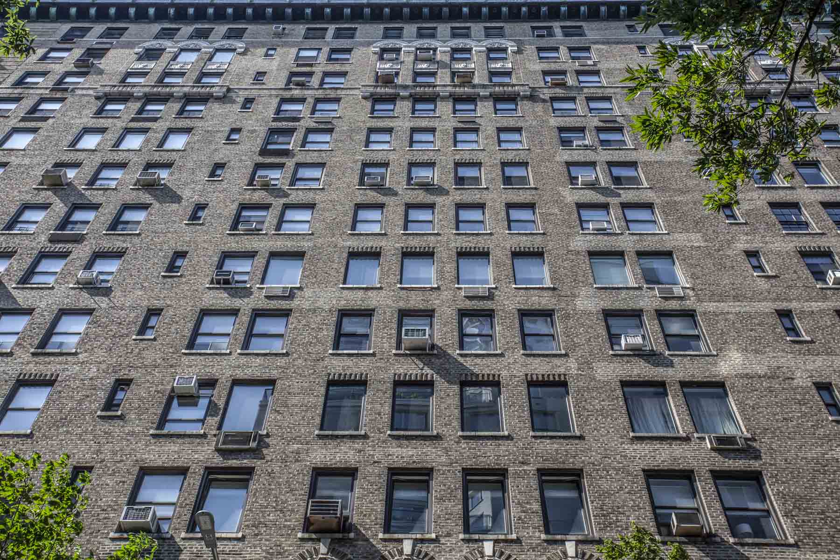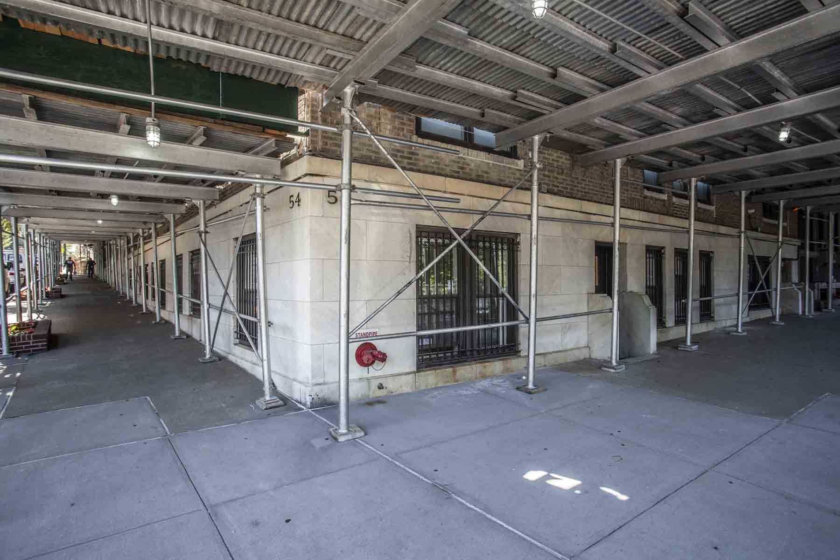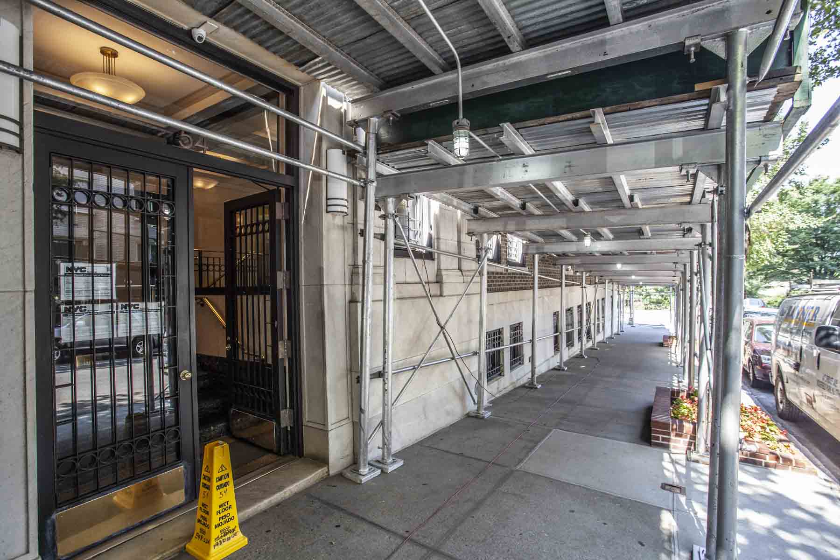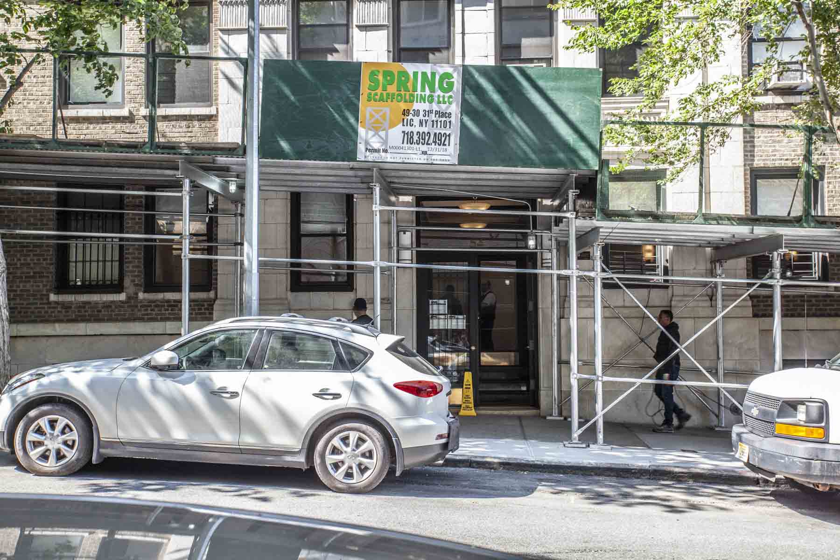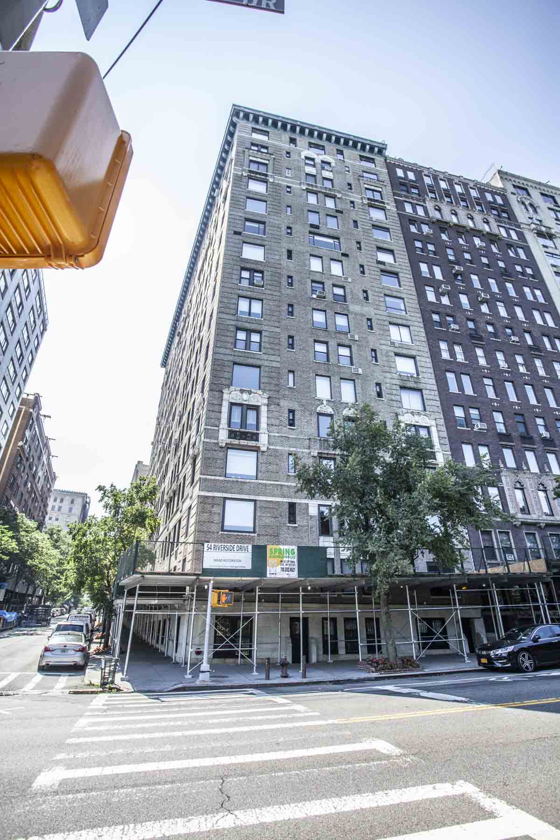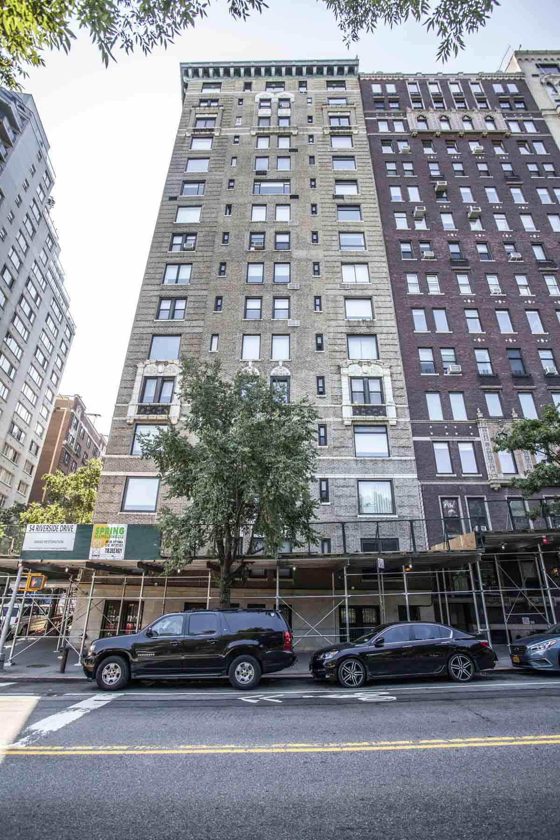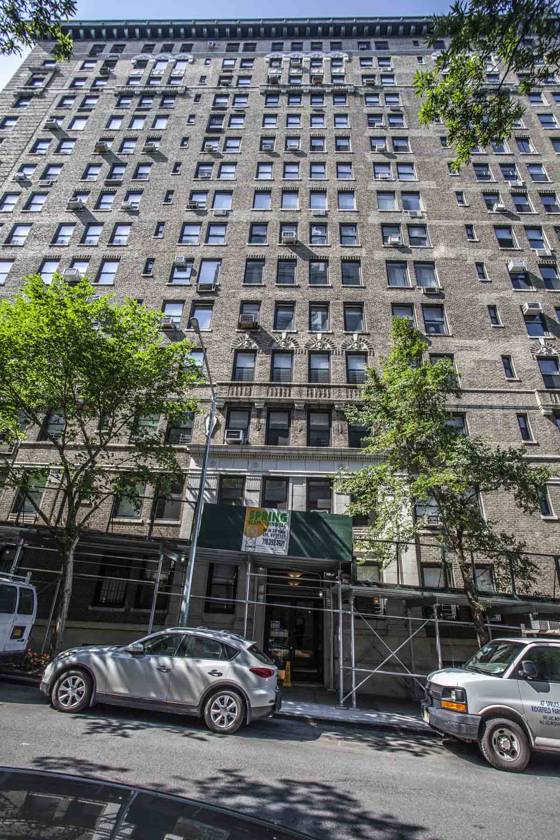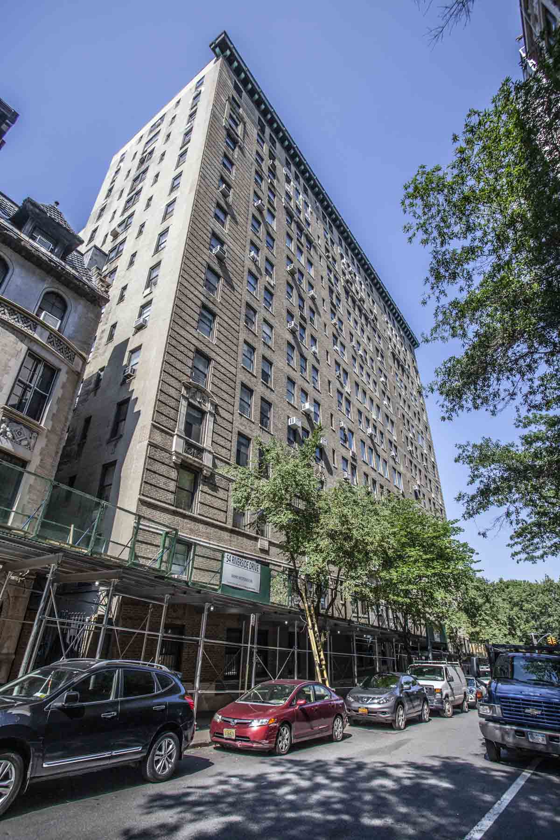324 West 78th Street
53 Riverside Drive, 54 Riverside Drive
324 West 78th Street
Date: 1925-26
NB Number: NB 499-1925
Type: Apartment Building
Architect: Deutsch & Schneider
Developer/Owner/Builder: Francis S. Paterno Bldg. Corp.
NYC Landmarks Designation: Historic District
Landmark Designation Report: Addendum to the West End-Collegiate Historic District Extension Designation Report
National Register Designation: N/A
Primary Style: Renaissance Revival
Primary Facade: Brick, Stone, and Terra Cotta
Stories: 15
Historic District: West End-Collegiate HD Extension
Decorative Metal Work: Outer windows at fourth and 13th stories.
Significant Architectural Features: Rusticated brick at corners; decorative terra-cotta entrance door and window surrounds and round-arched window lintels; cornice.
Alterations: Security camera above door; light fixture and security camera with exposed conduit at eastern corner of first story; through-the-wall air conditioners.
Building Notes: Two light fixtures by entrance may be historic. The building entrance is on the West 78th Street facade but the building uses the 54 Riverside Drive address.
North Facade: Designed (historic)
Door(s): Possibly historic primary door; historic door and transom at eastern entrance
Windows: Replaced (upper stories); replaced (basement)
Security Grilles: Possibly historic (upper stories); possibly historic (basement)
Cornice: Original
Sidewalk Material(s): Concrete
Curb Material(s): Bluestone
West Facade: Designed (historic)
Facade Notes: Similar to 78th Street facade; possibly historic basement window grilles; two light fixtures and two security cameras, all with exposed conduit, at first story; two service entrance doors with intercoms; replacement sash; through-the-wall air conditioners; non-historic rooftop railing at southern lot line; concrete sidewalk and curb.
West Facade: Partially designed (altered) (partially visible)
Facade Notes: Parged brick facade; decorative stone lintels at 14th story outer windows; replacement sash; thorough-the-wall air conditioners; brick piers and metal gate at concrete side alley.
South Facade: Not designed (historic, altered) (partially visible)
Facade Notes: Parged brick facade; replacement sash

