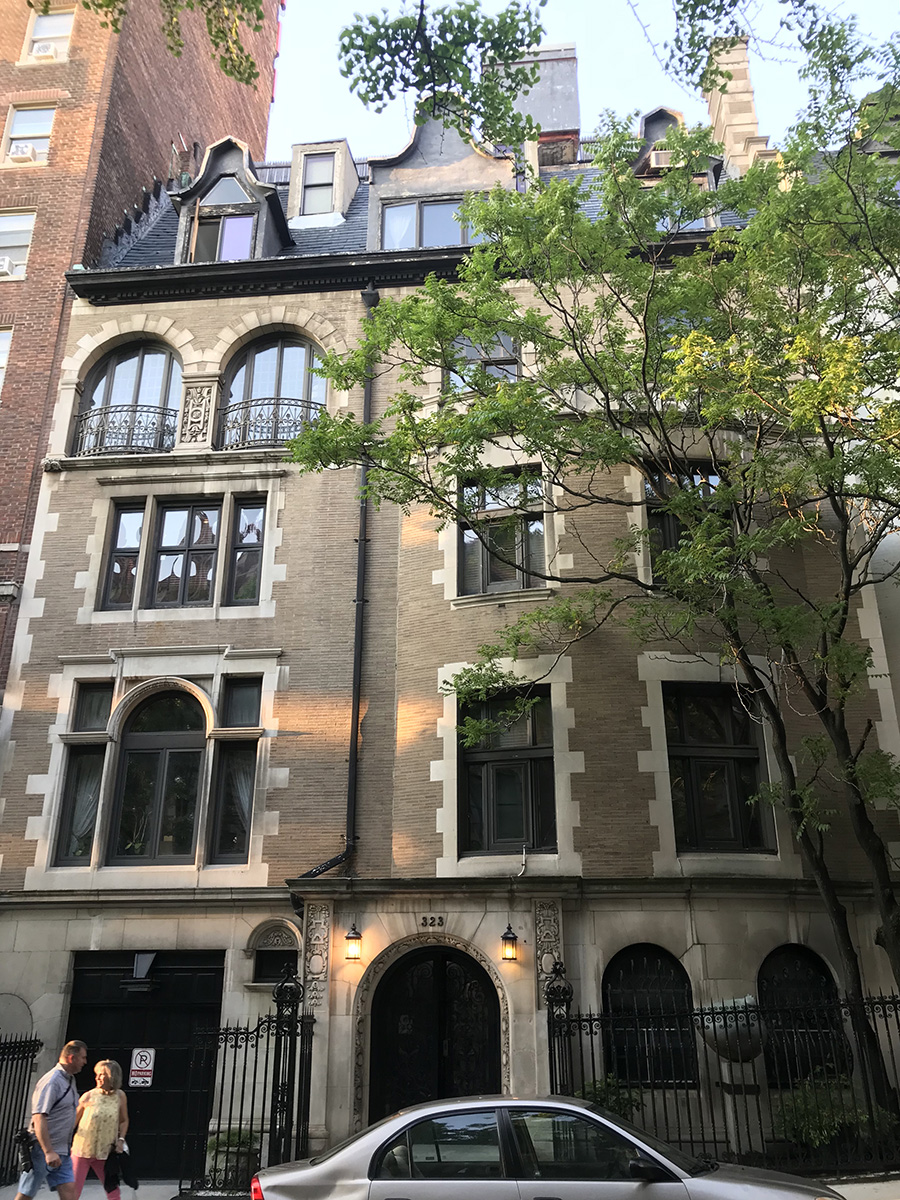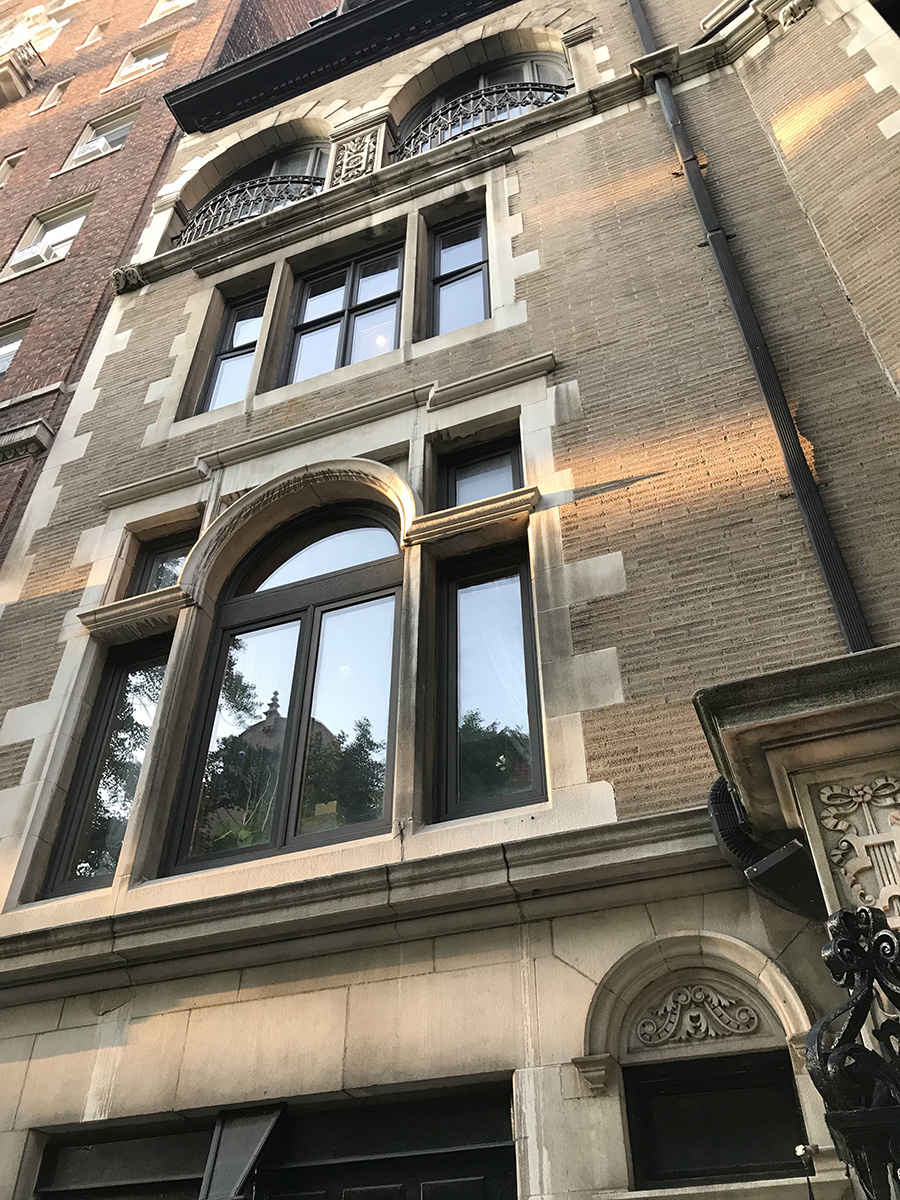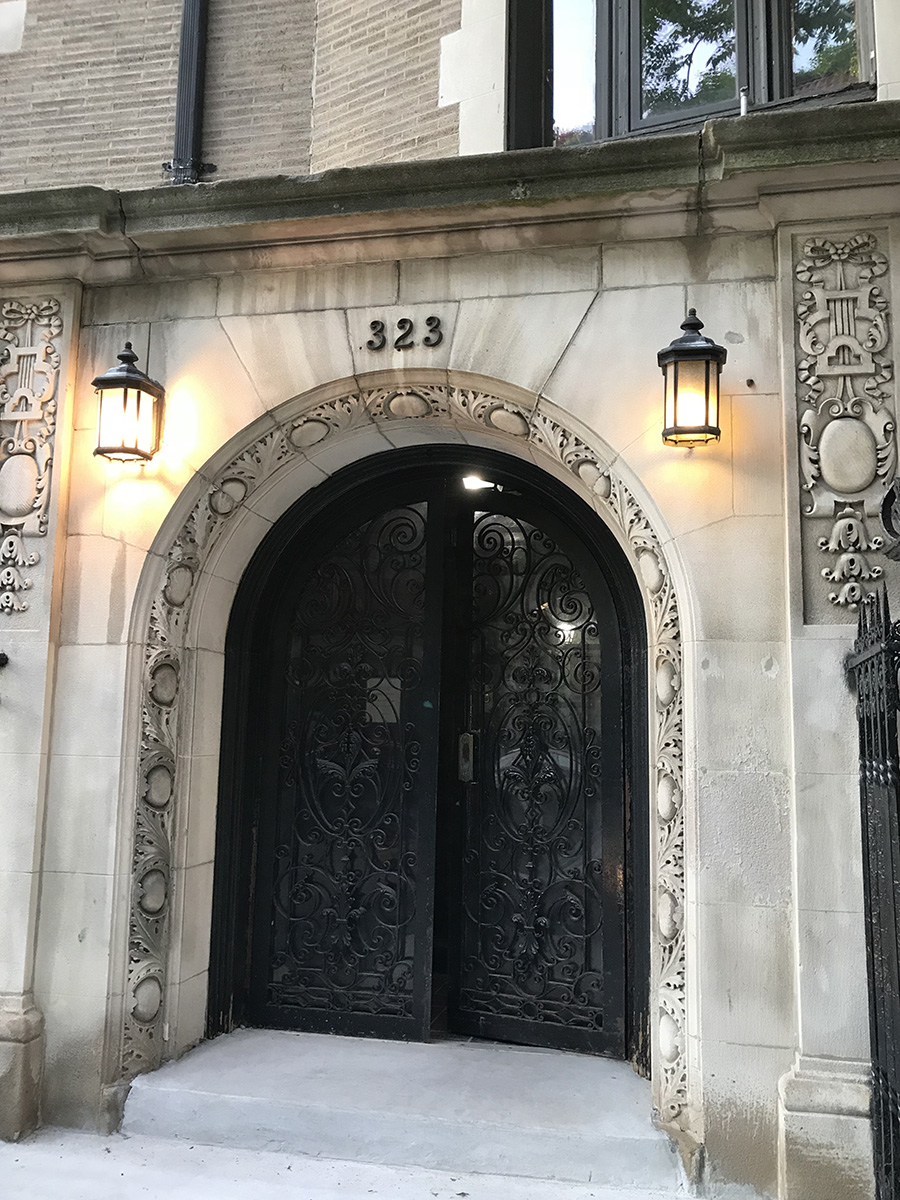323 West 80th Street
Date: 1897-98
NB Number: NB 401-97
Type: Townhouse
Architect: True, Clarence
Developer/Owner/Builder: Clarence True
NYC Landmarks Designation: Historic District
Landmark Designation Report: Riverside Drive- West 80th-81st Street Historic District
National Register Designation: N/A
Primary Style: Elizabethan Renaissance Revival
Primary Facade: Limestone and Roman Brick
Stories: Four-and-one-half
Window Type/Material: round-arched windows with leaded glass and wrought-iron grilles, small square window with lunette with drip molding; wrought-iron fence on first floor; windows with keyed enframements; west window is a stylized Palladian motif with transom on second floor; windows with keyed enframements; west window is a triple group on third floor; round-arched windows with Gibbs surrounds, west pair with decorative central pilaster, molded sill course and curved wrought-iron railings on fourth floor.
Cornice: Dentils
Entrance: Recessed round-arched entry with large foliated molding, pilasters with decorative panels and entablature; double-leaf glass and wrought-iron outer doors
Roof Type/Material: Pitched;stepped end wall with chimney; dormers.
Historic District: Riverside Drive - West 80th - 81st Street HD
Alterations: Original ground floor triple window group with transoms replaced by wood panelled garage door; lintel and transoms of second floor pal ladian window modified; original third floor small bulls eye window replaced by triple window group;original fourth floor loggia enclosed by multi-paned leaded glass windows; one air conditioner pierces fourth floor facade wall; original roof tiles replaced by asphalt shingles; three dormers stripped and altered in shape and windows replaced; two new upper dormers installed; wood deck and rooftop addition installed; service entrance blocked in; part of wrought-iron fence removed; entry lamps added.



