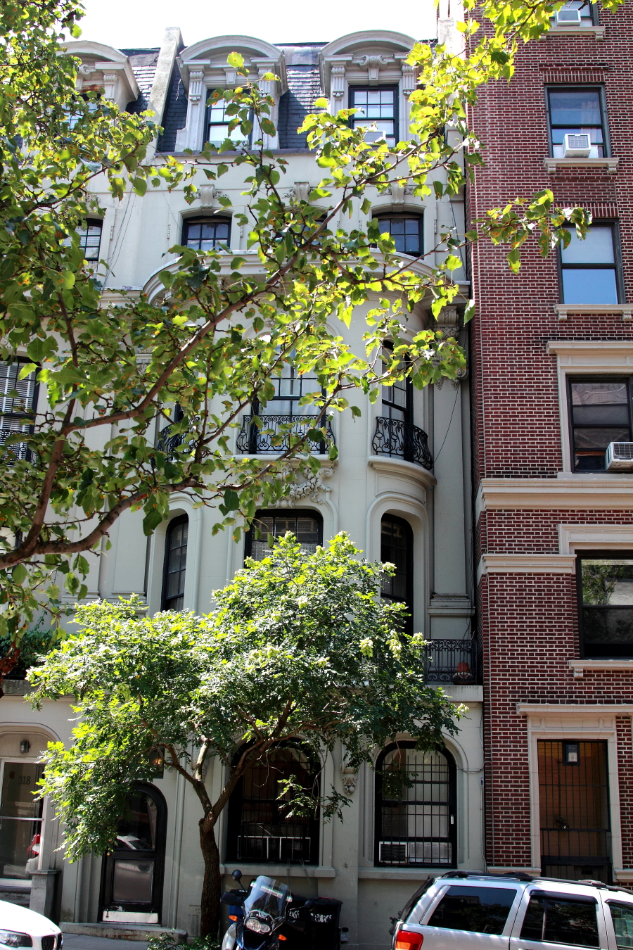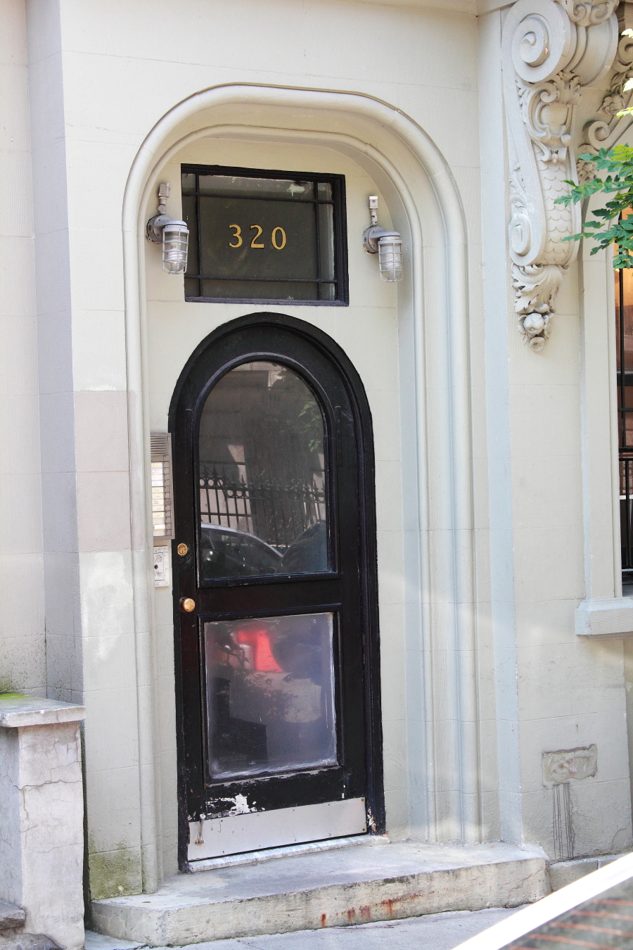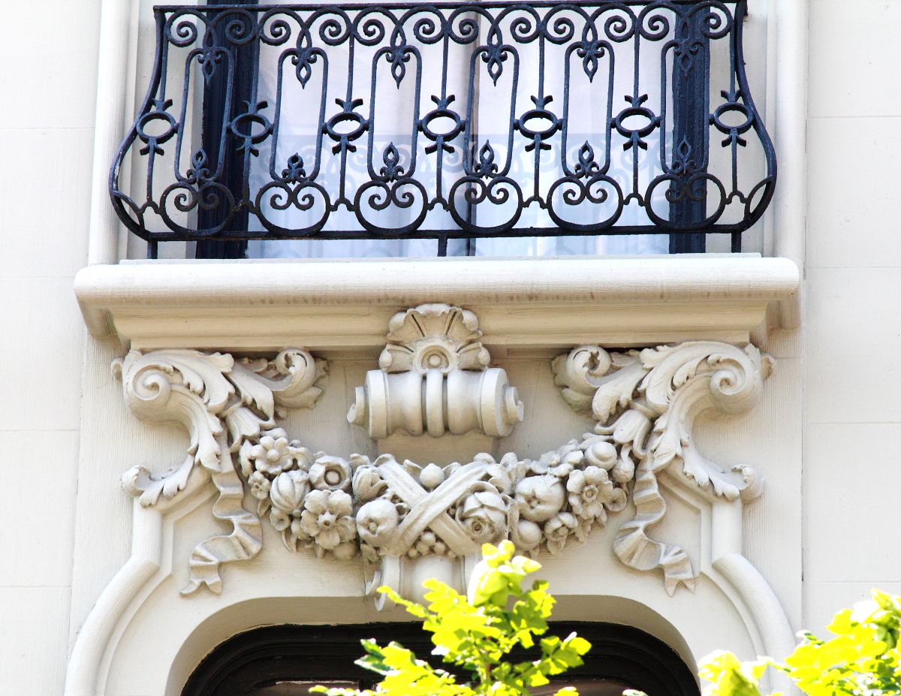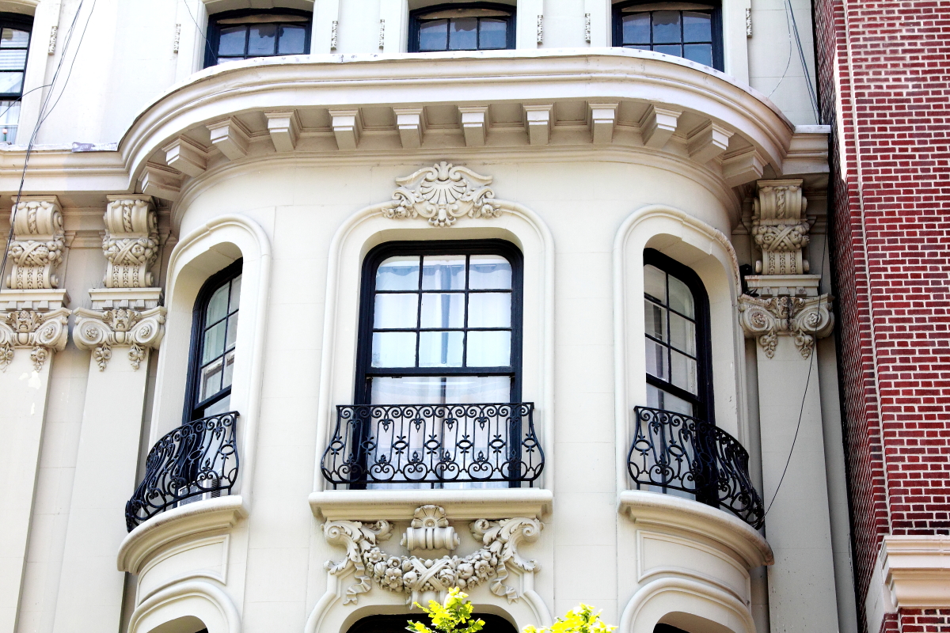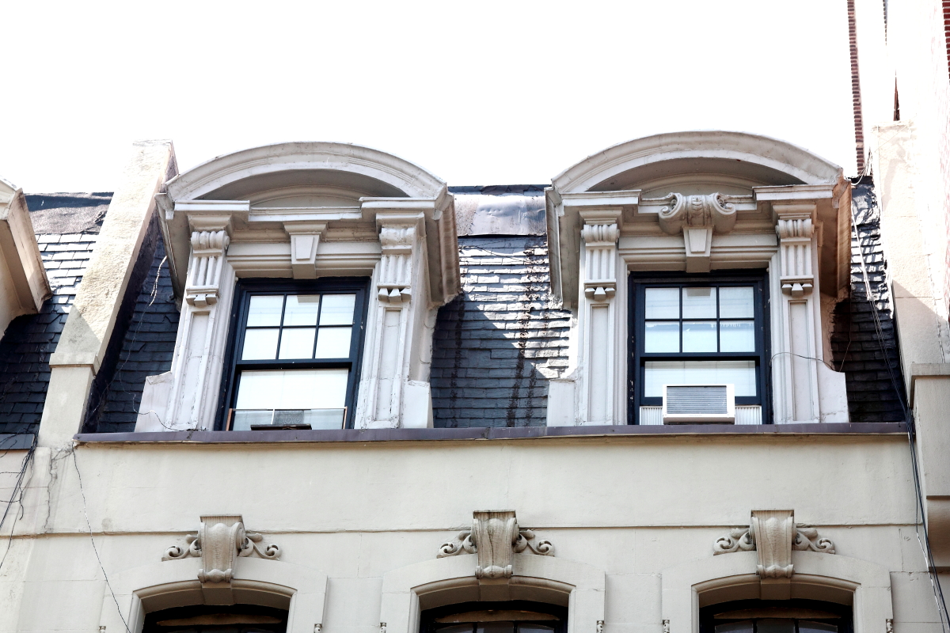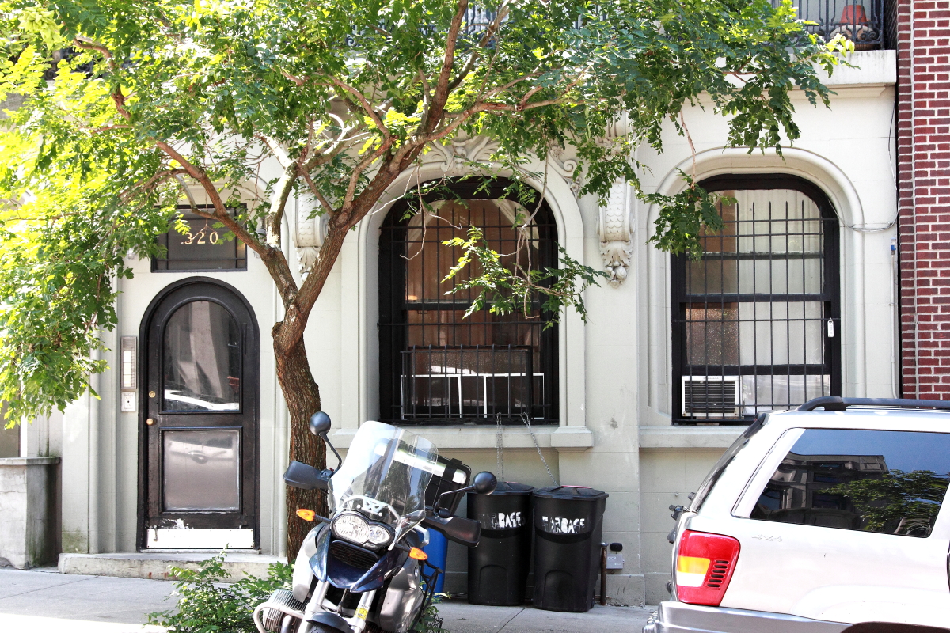320 West 105th Street
320 West 105th Street
Date: 1899-1900
Type: Townhouse
Architect: Janes & Leo
Developer/Owner/Builder: John C. Umberfield
Row Configuration: Although this row of stone houses was built in two groups, the same designs were repeated among them-with minor variation in detail—as was frequently the practice. Thus, on this block, Nos. 302, 301, 318 and 320 are similar; Nos. 306, 308, 311 and 316 are similar; and Nos. 310 and 312 are similar. This repetition of designs along the street creates a sense of order and rhythm for the whole blockfront.
NYC Landmarks Designation: Historic District
Landmark Designation Report: Riverside Drive- West 105th Street Historic District
National Register Designation: N/A
Primary Style: French Beaux-Arts
Primary Facade: Stone
Description: Nos. 302, 304, 318, 320: These four buildings are similar and are paired symmetrically at the ends of this row. The simple doorways are complemented by arched windows decorated with carved shields and flanked above by elaborate console brackets supporting small balconies with iron railings at the second floor. Small railings also appear at the third floor windows. The second and third story windows are set in projecting bays at Nos. 302 and 320, and in bowed fronts at Nos. 304 and 318. The bays, flanked by modified Ionic pilasters, are decorated by elaborate garlands. Metal dentiled cornices surmount the tops of the bays just beneath the fourth floor windows, which are set in the plane of the wall.
Historic District: Riverside Drive-West 105th Street HD
Historic District: Riverside Drive-West 105th Street HD

