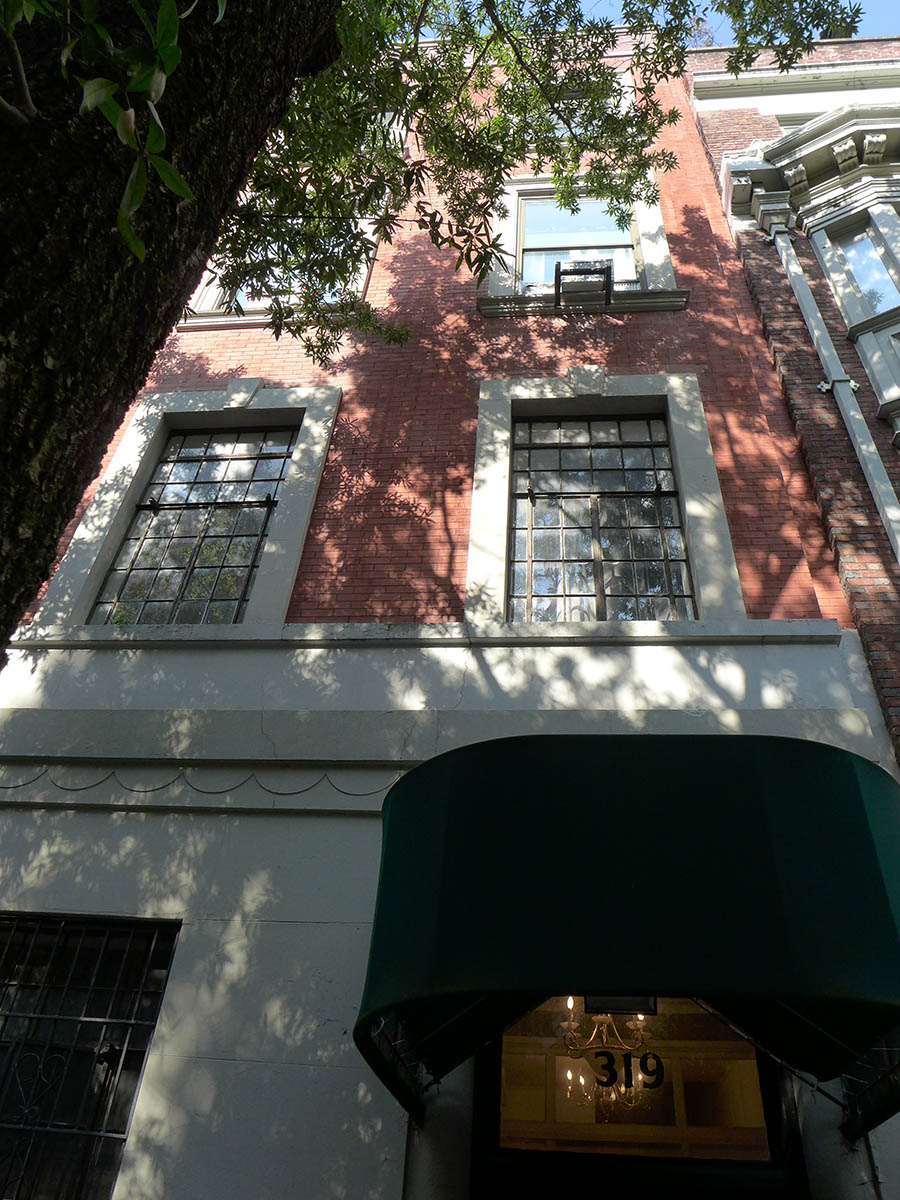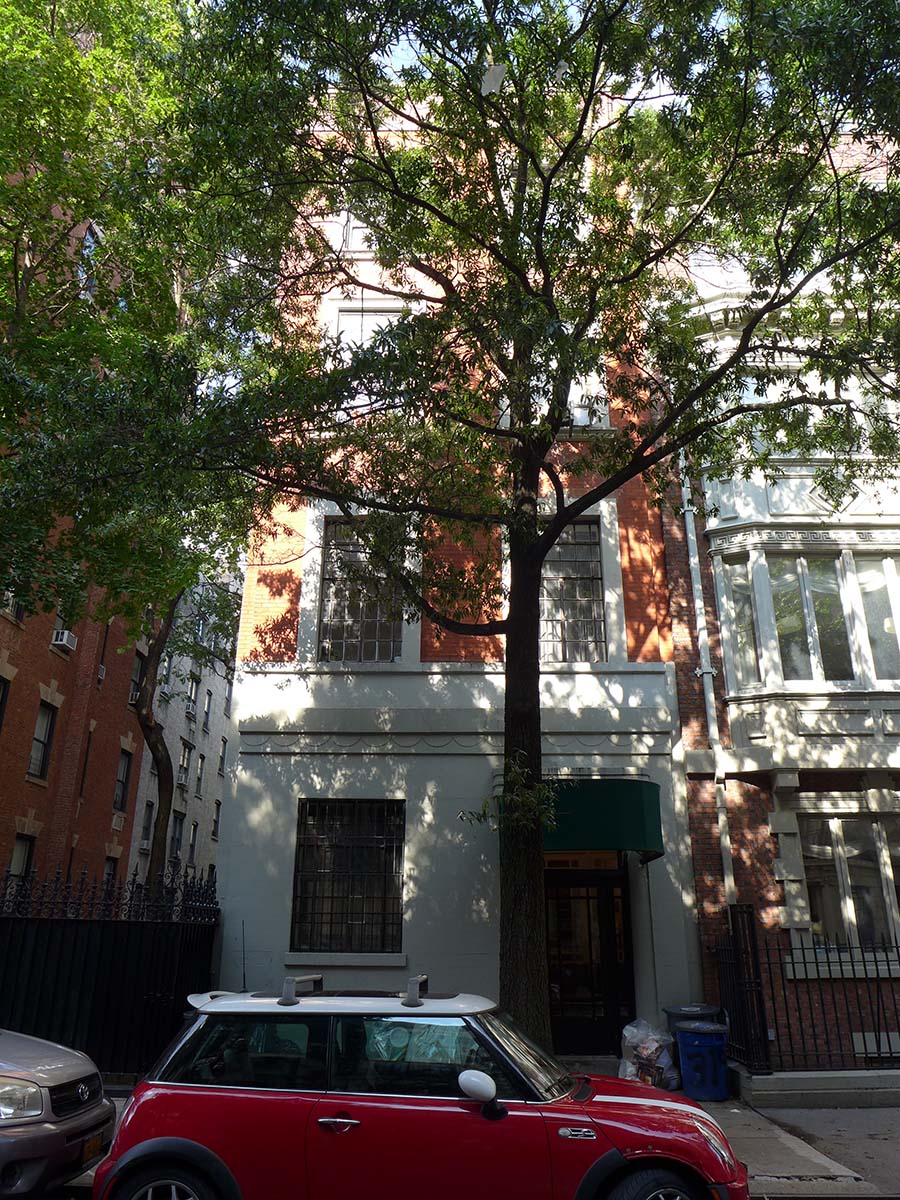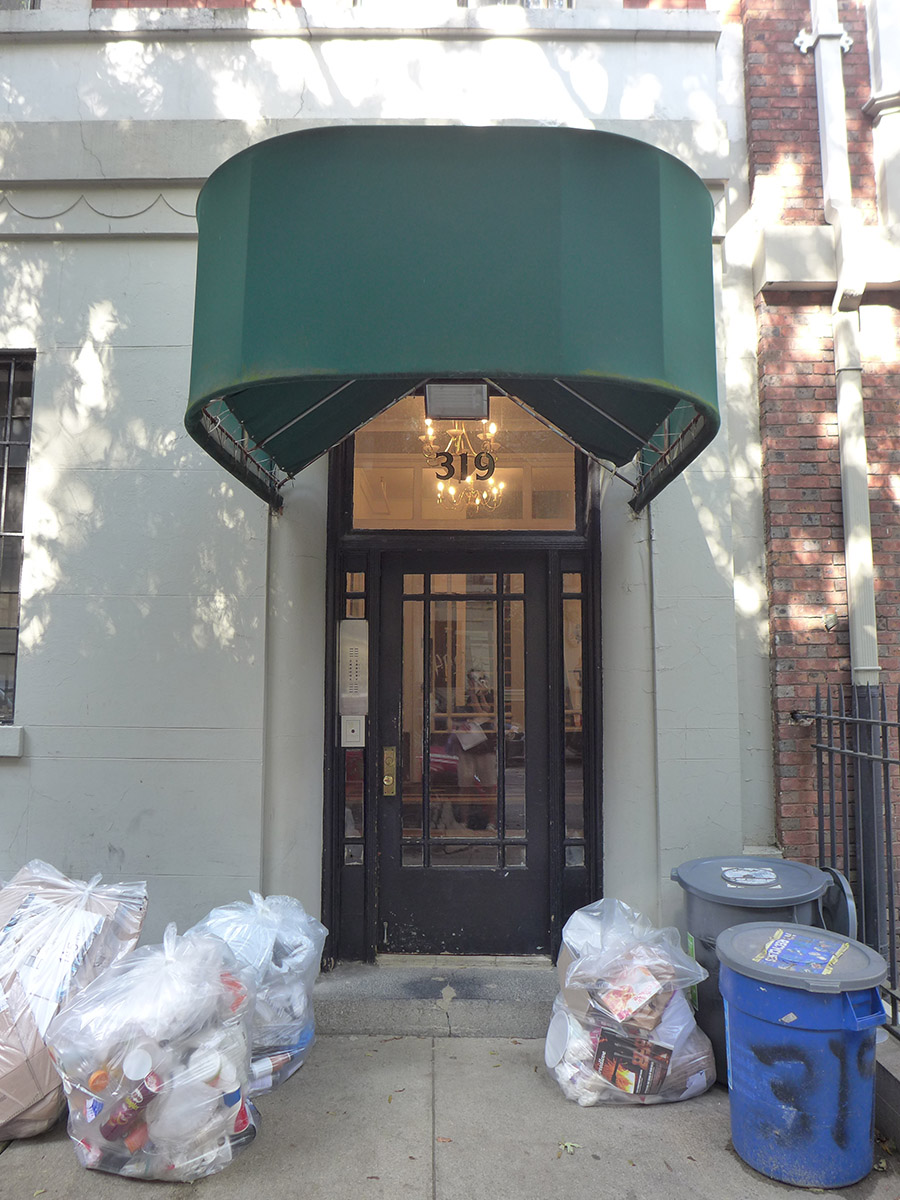319 West 92nd Street
319 West 92nd Street
NB Number: NB 1647-1905
Type: Rowhouse
Architect: Pelham, George F.
Developer/Owner/Builder: Jacob Axelrod
NYC Landmarks Designation: Historic District
Landmark Designation Report: Riverside Drive- West End Historic District
National Register Designation: N/A
Primary Style: Modified Neo-Federal
Primary Facade: Limestone and red roman brick
Stories: 4
Window Type/Material: See structure
Basement Type: Unknown
Structure: West 92nd Street Facade: Located on the north side of West 92nd Street 150 feet east of Riverside Drive, this two bay, four story building is faced in red Roman brick with limestone trim and is twenty feet wide. The facade has a smooth ashlar limestone ground story with one window at the west and a recessed entrance at the east, and two elongated windows with limestone surrounds on each of the three upper stories. A brick corbel table and limestone coping crown the building. Western Elevation: The western elevation is brick and contains fifteen original window openings, two of which retain their original wrought iron grilles.
Historic District: Riverside Drive- West End HD
Alterations: In 1919 the building was converted from a single family residence into apartments. In 1940 the apartments were converted to duplexes. In conjunction with these interior alterations, several exterior changes were made. The original arched entrance at the west side of the facade was made into a square window. The opening for the original window and basement entrance at the east side was changed to a square-headed doorway with a recessed door behind. The rusticated base was resurfaced with smooth stone (now painted gray). Balconies at the second story were removed and a band course put in their place. Decorative details at the window surrounds and the metal cornice were also removed and stone lintels have since been replaced with brick. The building has been painted red. An awning extends from the house. A recent light fixture is placed at the door. A wrought iron grille has been placed at the ground story window. Brown aluminum one-over-one double-hung sash windows have been installed at the third and fourth stories. Multi pane steel casement windows with transoms at the first and second stories date from the 1940 alteration.
History: This building was erected in 1905-06 for the developer Jacob Axelrod, as a four-story Beaux-Arts style single-family house with an American basement and was designed by the prolific Upper West Side architect George F. Pelham, whose work is well represented in the district. Axelrod, as a partner in the West Side Construction Company, was active in several other projects in the district. The building was later converted to apartments, and the facade heavily altered.



