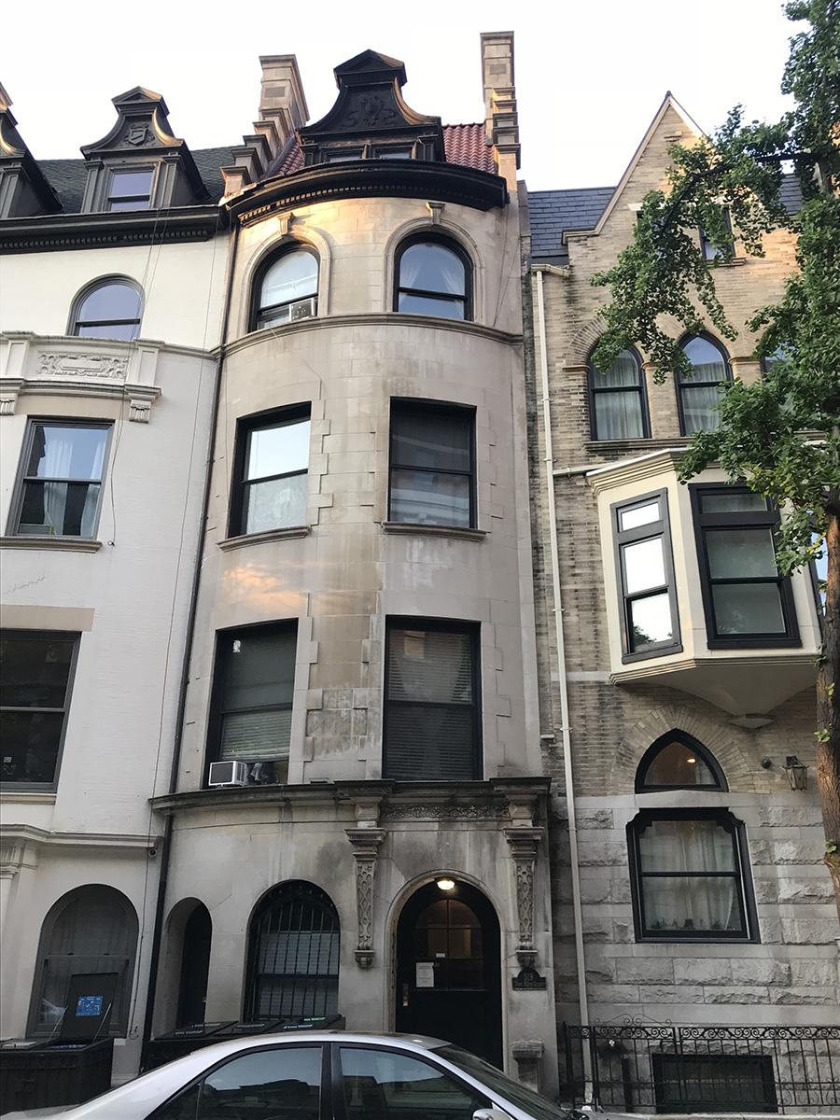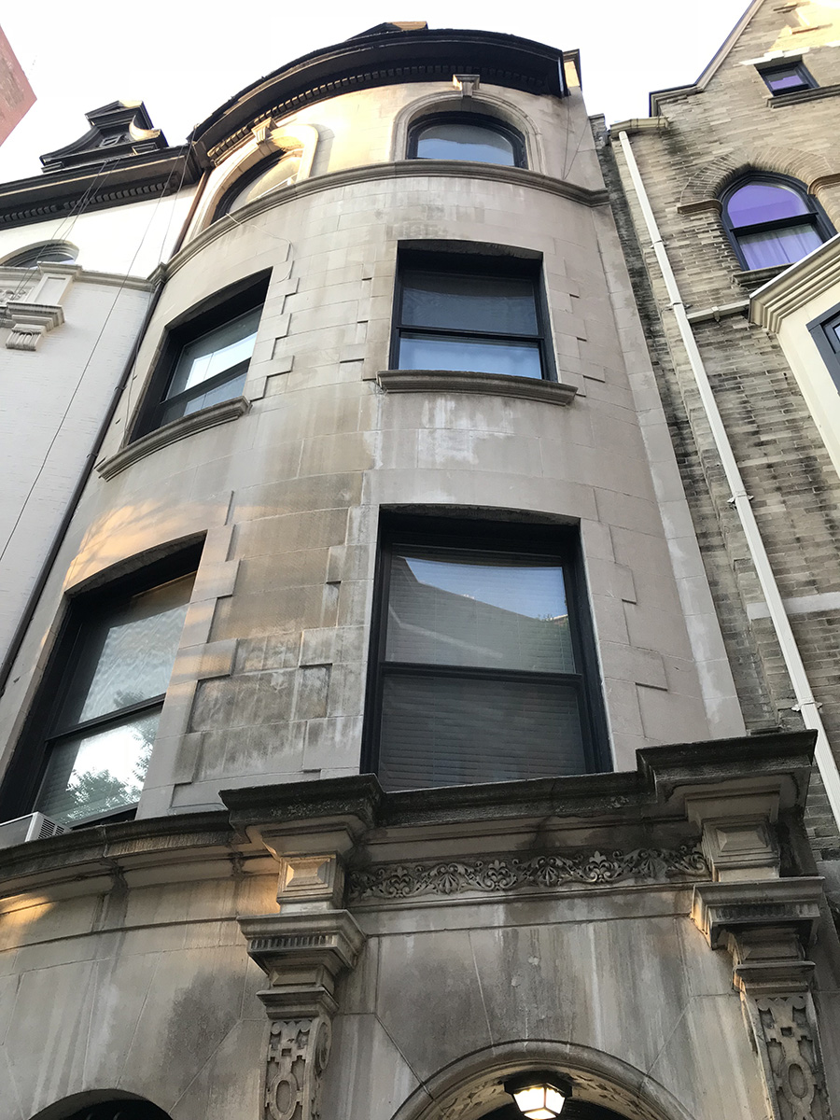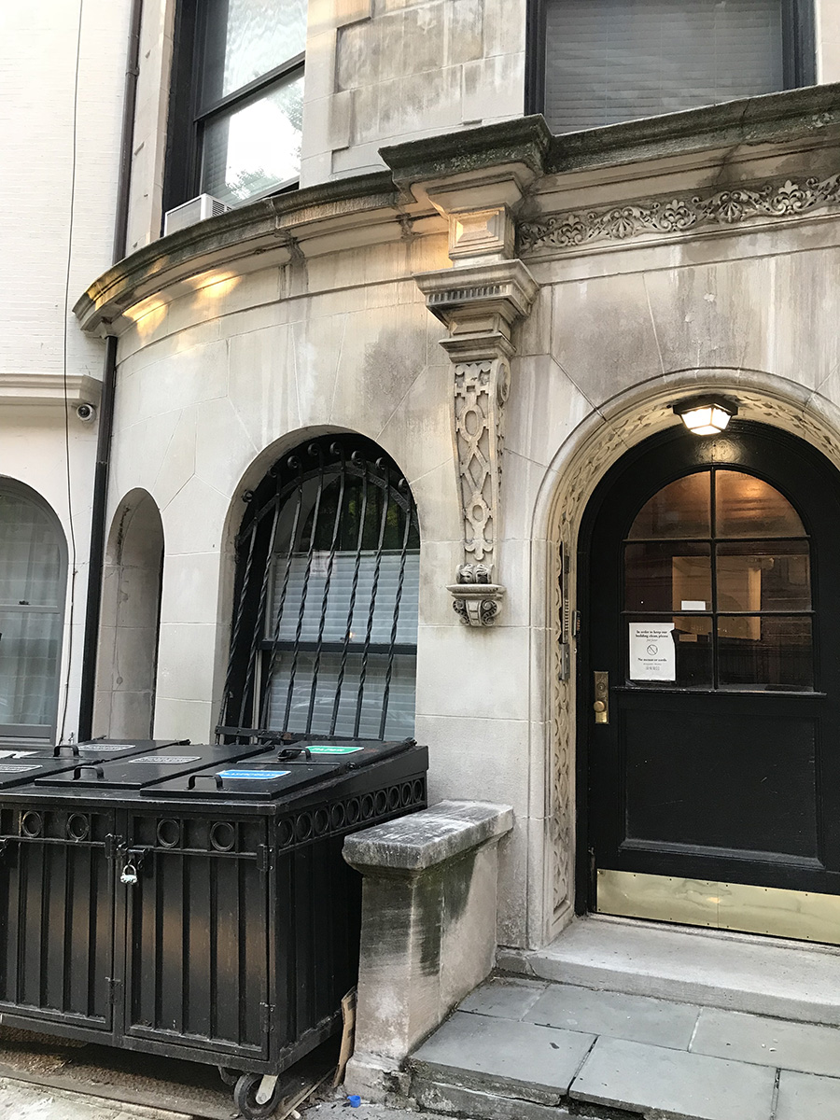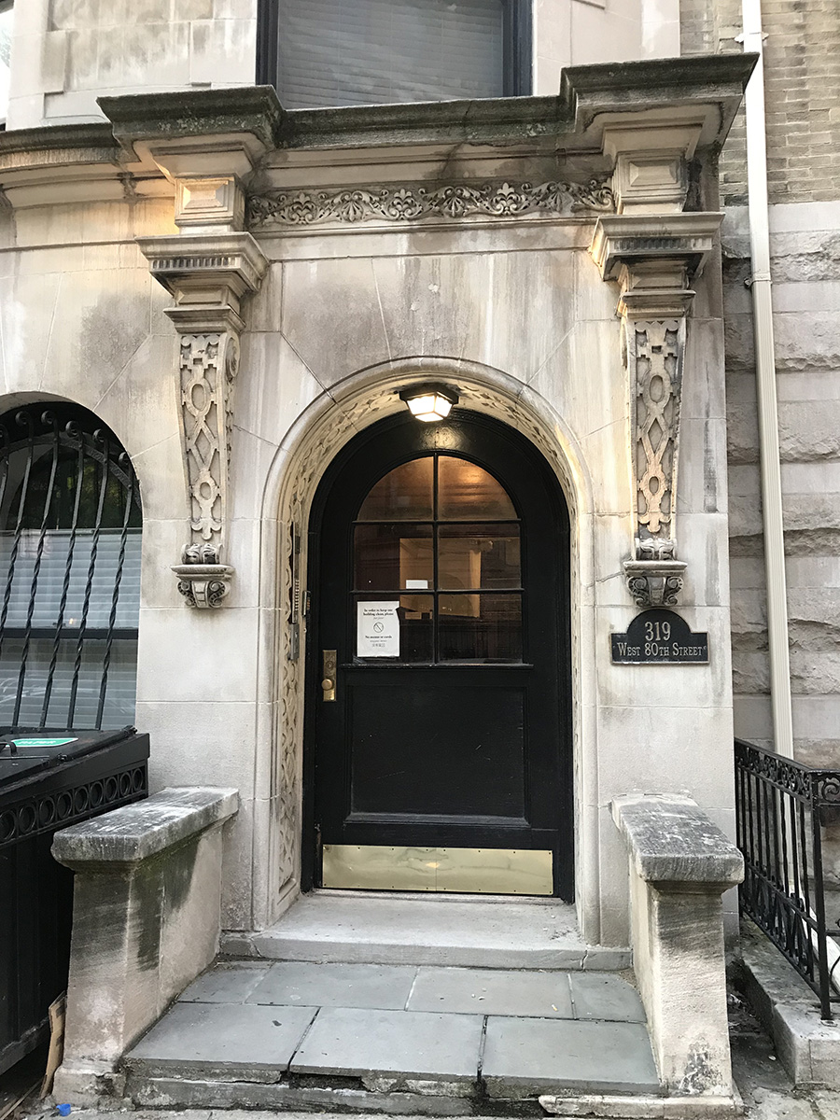319 West 80th Street
Date: 1897-98
NB Number: NB 401-97
Type: Townhouse
Architect: True, Clarence
Developer/Owner/Builder: Clarence True
NYC Landmarks Designation: Historic District
Landmark Designation Report: Riverside Drive- West 80th-81st Street Historic District
National Register Designation: N/A
Primary Style: Elizabethan Renaissance Revival
Primary Facade: Limestone
Stories: Four-and-one-half
Window Type/Material: round-arched window with wrought-iron grille on first floor; windows with keyed enframements on second an third floor; round-arched windows with molded surrounds with keystones, molded sill cornice on fourth floor.
Cornice: Dentils
Stoop Type: Stoop with wing walls.
Roof Type/Material: Pitched; tile; stepped end walls with chimneys; complex dormer with pilasters and inwardly curved pediment with cartouche surmounted by smaller triangular pediment.
Entrance: Recessed round-arched entry with decorative reveals and foliated entablature supported by elongated stylized brackets; wood door with multi-pane glass window
Historic District: Riverside Drive - West 80th - 81st Street HD
Alterations: One-over-one wood sash windows replaced with multi-pane windows; aluminum storms installed; entry lamp added.




