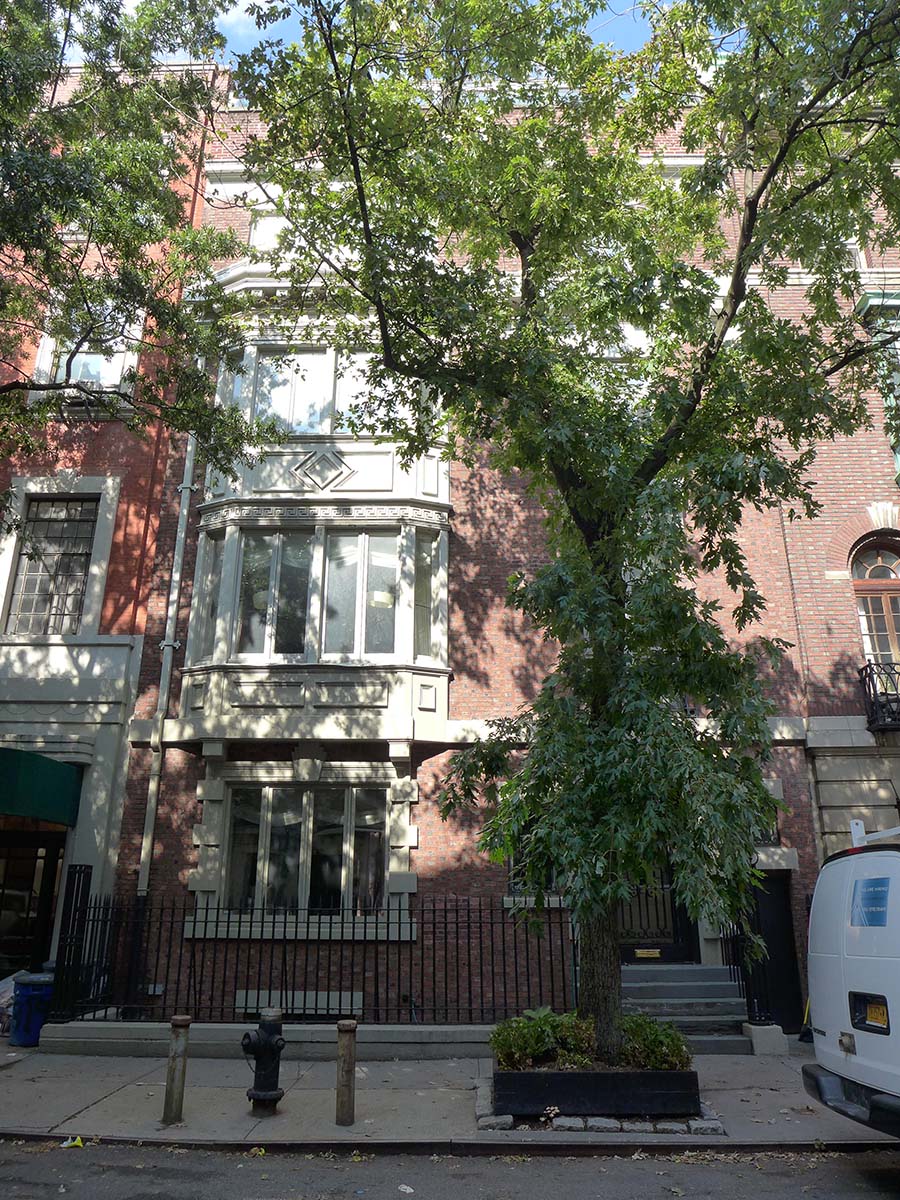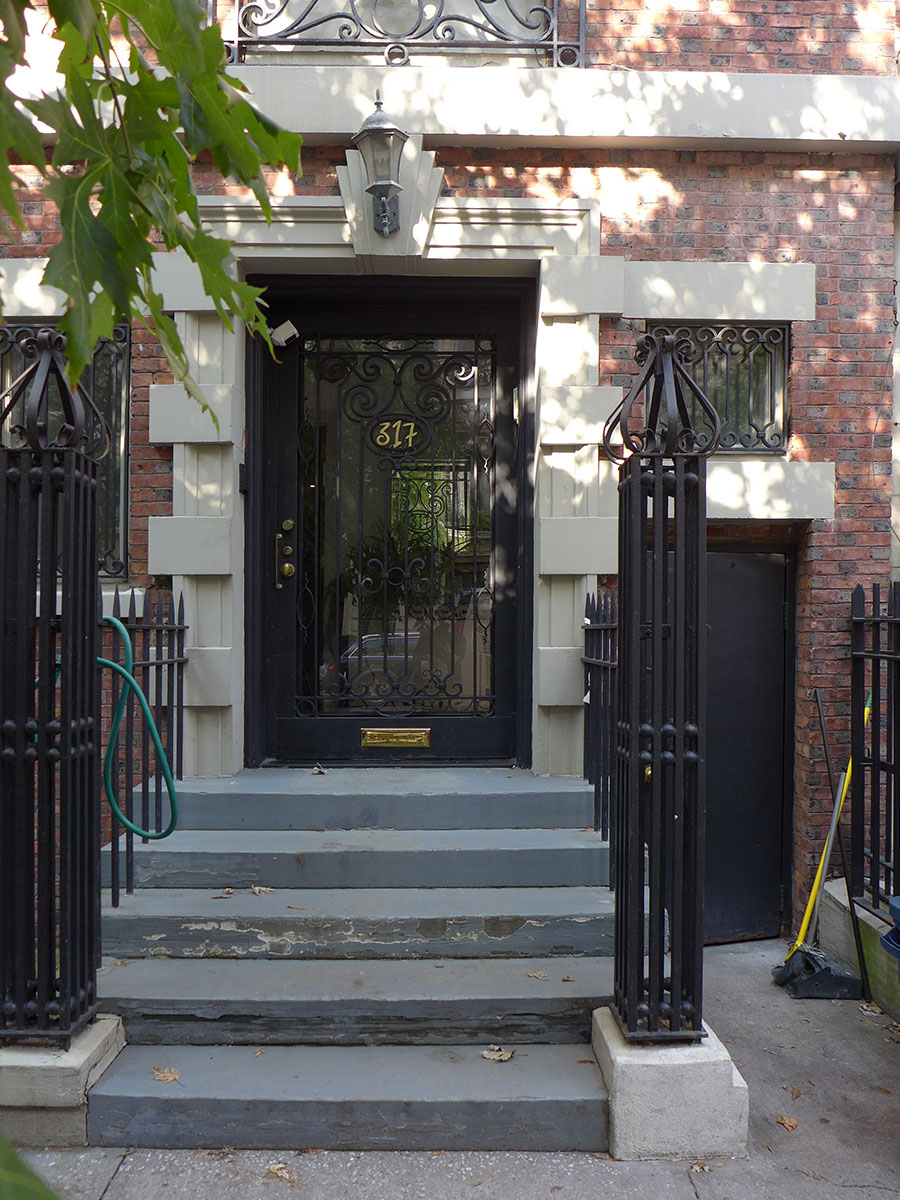317 West 92nd Street
317 West 92nd Street
NB Number: NB 846-1900
Type: Rowhouse
Architect: Brockway, Albert I.
Developer/Owner/Builder: Benson & Brockway
NYC Landmarks Designation: Historic District
Landmark Designation Report: Riverside Drive- West End Historic District
National Register Designation: N/A
Primary Style: Georgian Revival
Primary Facade: Red Brick
Stories: 4
Window Type/Material: See structure
Basement Type: American
Structure: Located on the north side of West 92nd Street 170 feet east of Riverside Drive, this four story red brick house with limestone trim is thirty feet wide. The Roman brick, laid in common bond, is combined with ironspot headers. An original wrought iron fence with tall posts encloses the depressed areaway. The American basement type entrance with a keyed limestone surround is located in the eastern bay of the facade. It is flanked at the west by a window. The western bay of the first story features a tripartite window set into a limestone Gibbs surround. A limestone band course caps the first story. The western bay has a double height three sided metal oriel at the second and third stories; it is capped by a modillioned cornice which extends across the facade. The entrance is surmounted by a double window with a wrought iron grille at its base while the matching third story window above has a bracketed limestone balcony with a wrought iron balustrade. The fourth story has three window openings with flush limestone lintels. A simple limestone cornice surmounted by a brick parapet with limestone coping caps this story.
Historic District: Riverside Drive- West End HD
Alterations: The glass and wood door is a replacement and a recent light fixture is located at the door. The wrought iron grilles located in the upper half of the service entrance and at the window to the east are not original nor is the metal service door. All of the windows have gray aluminum sash which replaced the original one-over-one wood-framed sash. Four openings for air conditioner sleeves have been cut into the facade.
History: Designed by architect/developer Albert L. Brockway for the firm of Benson & Brockway, this house was constructed in 1900-01. Selected Reference: New York City Department of Taxes Photograph Collection, Municipal Archives and Record Collection, E 1293.


