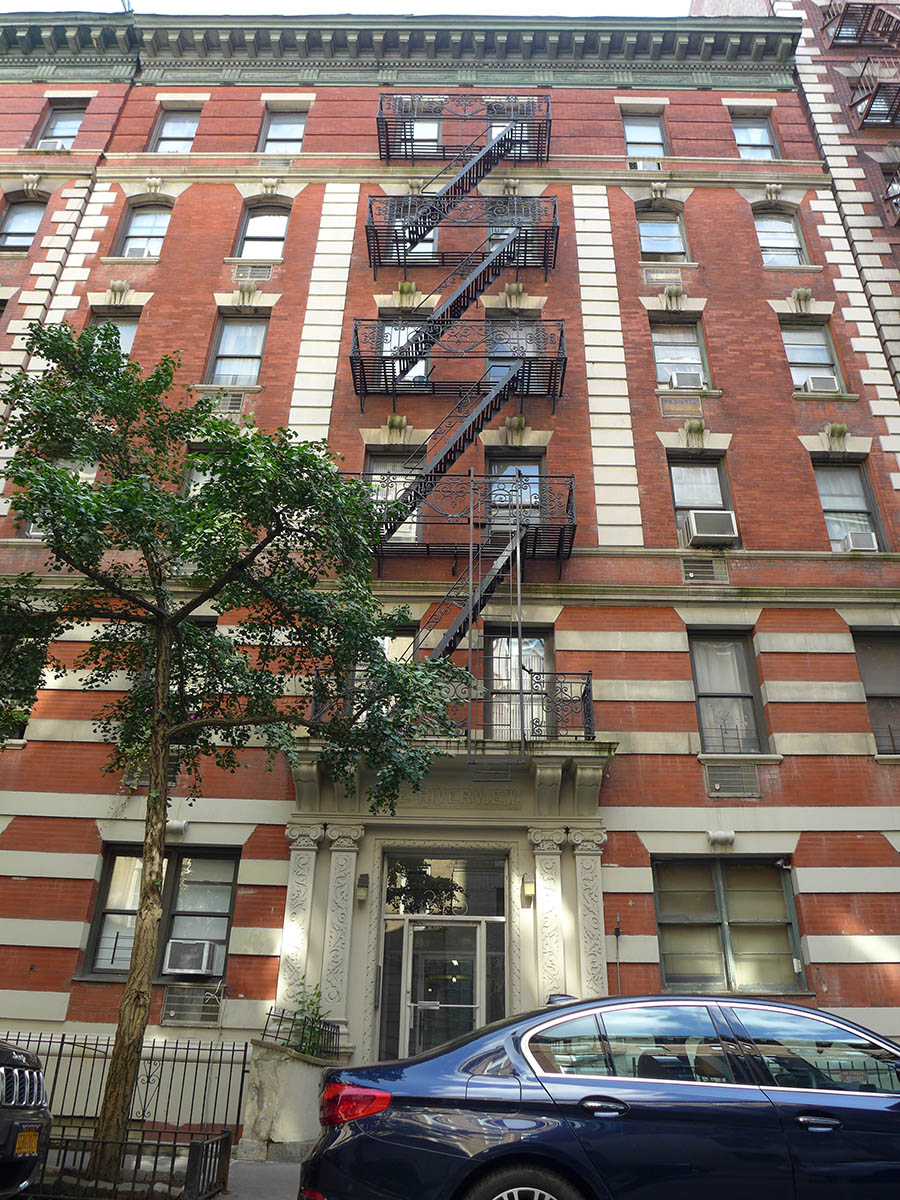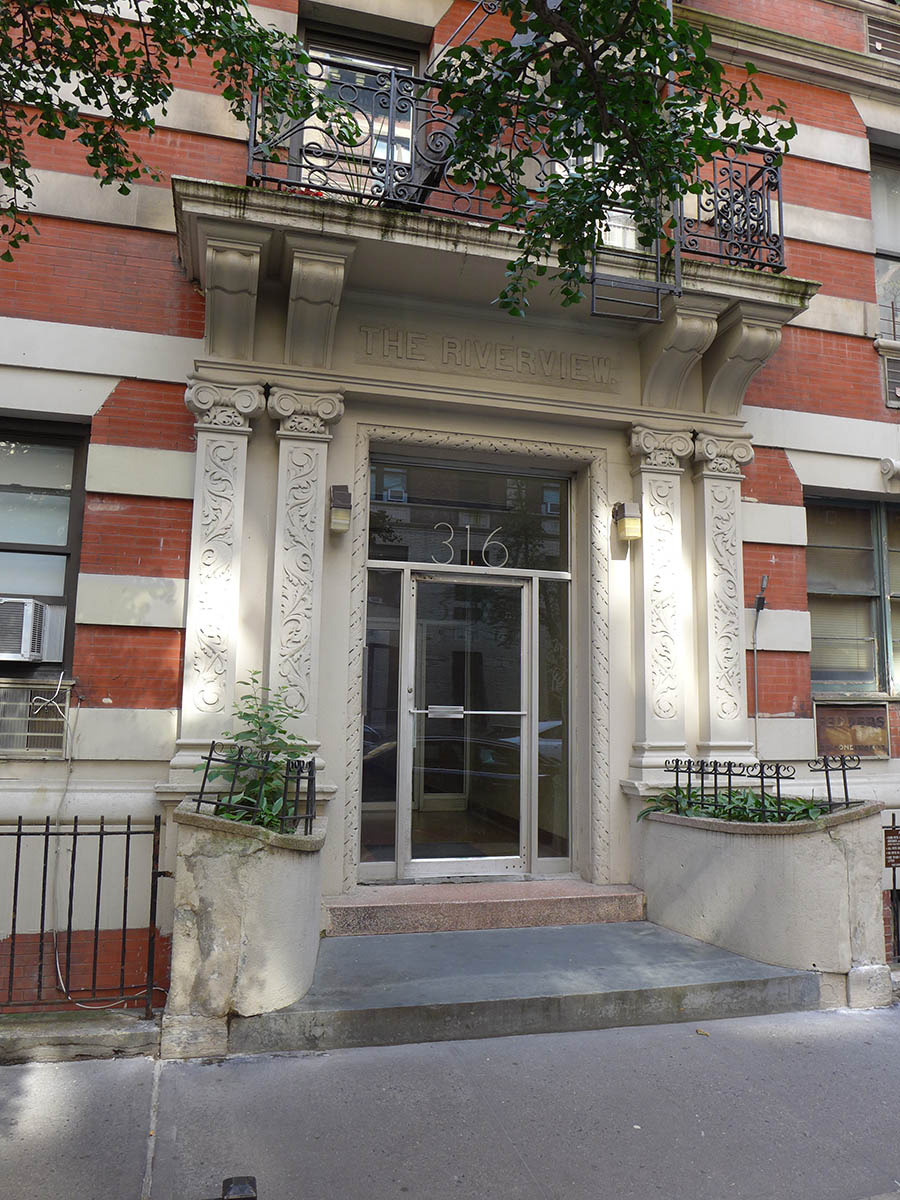316 West 93rd Street
The RIverview
316 West 93rd Street
NB Number: NB 879-1904
Type: Flats
Architect: Pelham, George F.
Developer/Owner/Builder: West Side Construction Co
NYC Landmarks Designation: Historic District
Landmark Designation Report: Riverside Drive- West End Historic District
National Register Designation: N/A
Primary Style: Neo-Renaissance
Primary Facade: Limestone, Red Brick, and Terra Cotta
Stories: 6
Window Type/Material: One-over-one double-hung/Wood
Structure: Located on the south side of West 93rd Street approximately 117 feet east of Riverside Drive, these two six-story buildings are each fifty feet wide and faced in red brick laid in common bond with limestone and terra-cotta trim. The first and second stories of each building are banded with limestone courses. Quoins rising from the third to the fifth story divide each facade into four vertical divisions with two bays each. Classically inspired limestone entrance enframements at the center of each building have Ionic pilasters and the name of each building carved in the frieze — “The Clarence” ( No. 312) and “The Riverview” (No. 316). The original one-over-one double-hung wood sash windows remain in some of the openings. The openings are capped by limestone lintels and all but those at the second and sixth stories have scrolled keystones. An original fire escape with decorative wrought-iron railings is located at the center of each structure. The buildings share a modillioned cornice with dentils and festoons.
Historic District: Riverside Drive- West End HD
Alterations: The limestone bands at the first story have been painted beige. The glass and aluminum door, side lights and transom are replacements. The wrought-iron fence enclosing the areaway and lining the cheek walls of the low stoop are also replacements. Brown aluminum one-over-one window sash appear in some of the window openings. Two air conditioner sleeves have been cut into the facade at each story.
History: This pair of small multiple dwellings (flats) was designed in 1904 by the prolific Upper West Side architect George F. Pelham, who was responsible for numerous other buildings in the district, and built in 1904 for the West Side Construction Company. The design of these buildings is quite similar to that of another building across the street (No. 325 West 93rd Street) which was also designed by Pelham and built in 1906. No. 312 is known as the Clarence and No. 316 is known as the Riverview. Selected Reference: New York City Department of Taxes Photograph Collection,,Municipal Archives and Record Collection, E 1293.


