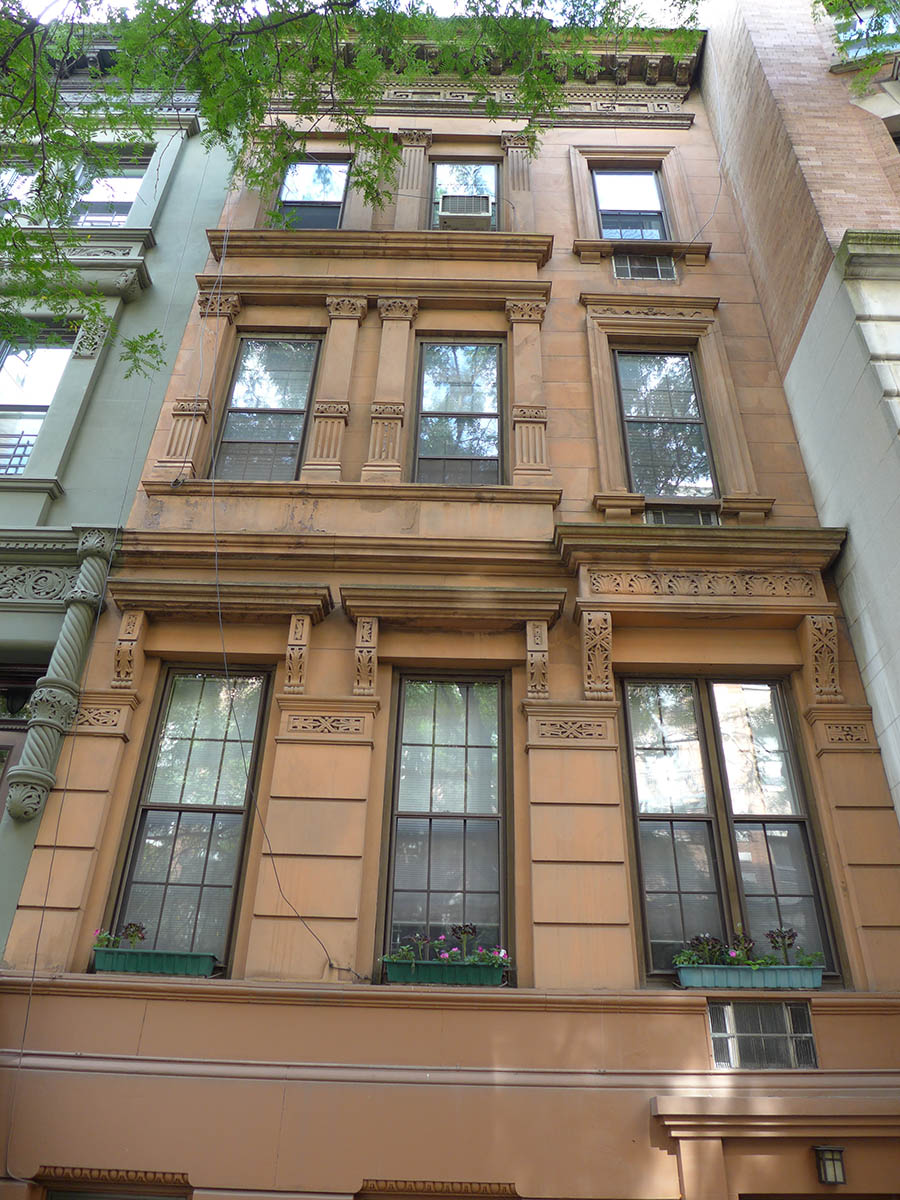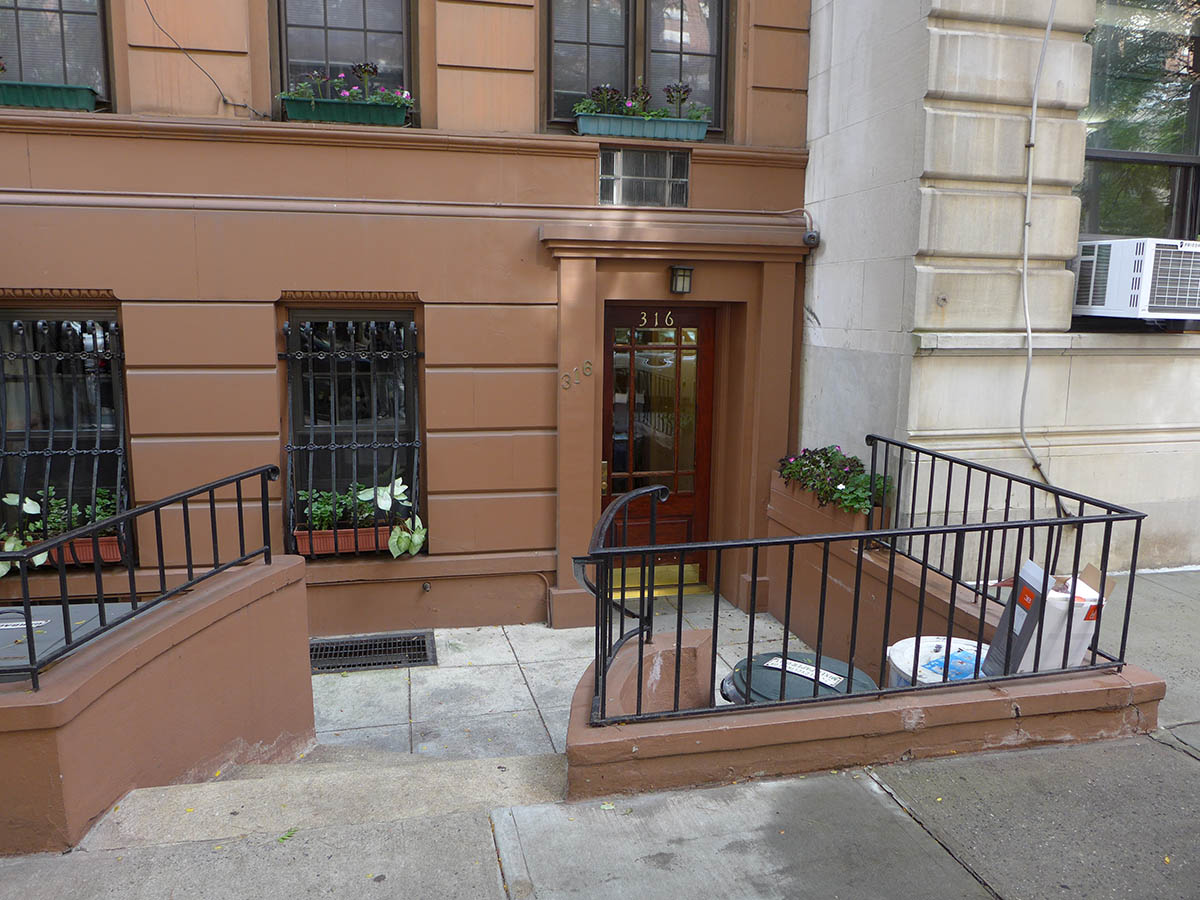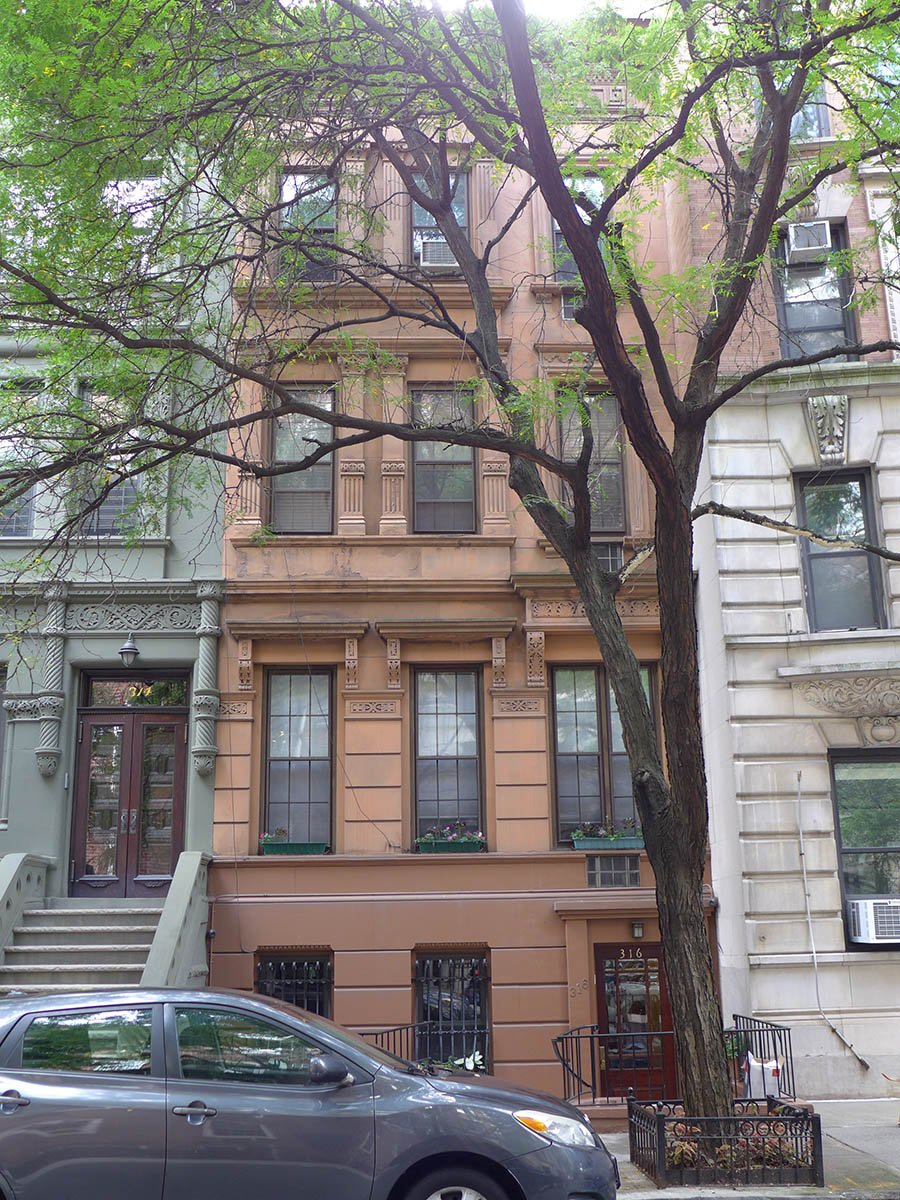316 West 83rd Street
316 West 83rd Street
Date: 1893
NB Number: NB 154-1893
Type: Rowhouse
Architect: Pelham, George F.
Developer/Owner/Builder: John H. Edelmeyer and William C. Morgan
NYC Landmarks Designation: Historic District
Landmark Designation Report: Riverside Drive – West End Historic District Extension I
National Register Designation: N/A
Primary Style: Renaissance Revival and Romanesque Revival
Primary Facade: Brownstone
Stories: 3 and basement
Basement Type: Unknown
Stoop Type: Unknown
Structure: Significant Architectural Features: Egg-and-dart window heads in basement; carved foliate decoration at first story; paired windows at second and third stories with pilasters; single windows with molded surrounds, lintel with rosette at second story; cornice with Greek key motif in frieze
Site Features: Non-historic railings on concrete walls at areaway; concrete steps; grille covered by mat; wood storage bin for trash receptacles
North Facade: Designed (historic, painted, upper facade cleaned) Stoop: Removed Door(s): Replaced primary door Windows: Replaced (upper stories); replaced (basement) Security Grilles: Possibly historic (basement) Cornice: Historic Sidewalk Material(s): Concrete Curb Material(s): Concrete Areaway Wall/Fence Materials: Wall replaced; non-historic metal fence Areaway Paving Material: Concrete
Historic District: Riverside Drive-West End HD Extension I
Alterations: Stoop removed; historic entrance converted to window; entrance relocated to basement; through-wall air conditioners; lower facade painted; spigot; wires; lights; house number
History: Originally a single family home, 316 had become a multiple dwelling by the 1920s, offering both apartments and furnished rooms for rent. In 1969 it was converted into a Class “A” apartment building. References: NYC, Department of Buildings, ALT 430-1941, ALT 1193-1969, Certificates of Occupancy 38131, January 1951, 74347, Mar 5, 1974; NYC, Department of Housing and Preservation, I-Cards.



