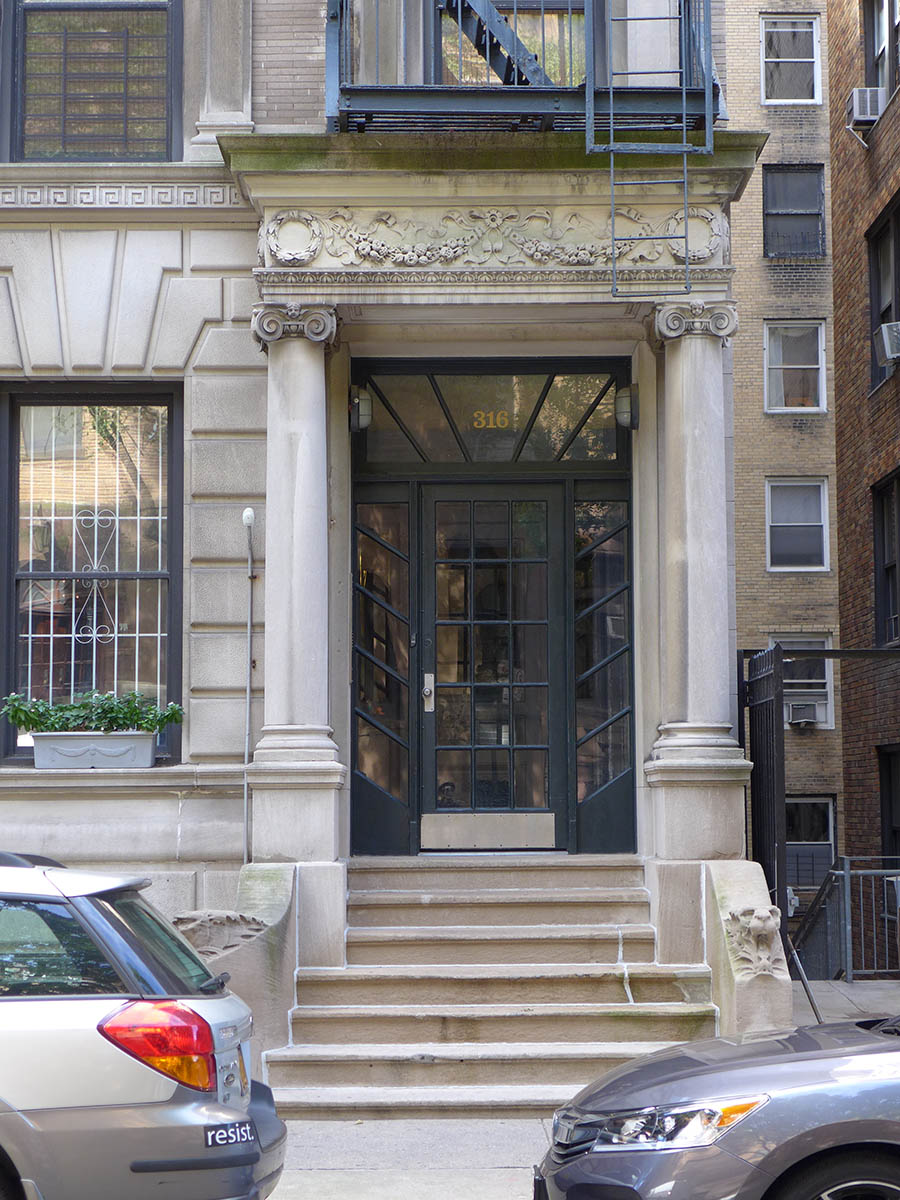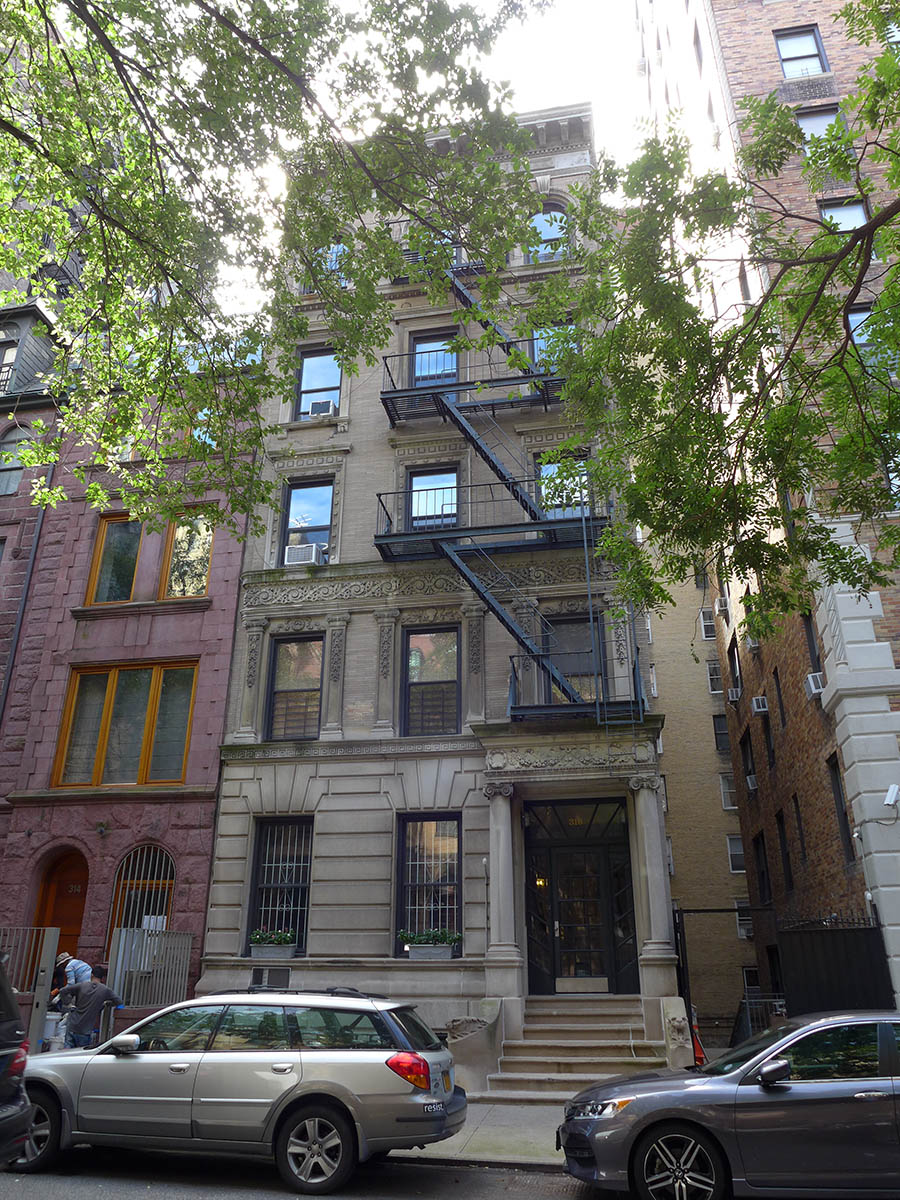316 West 82nd Street
316 West 82nd Street
Date: 1895-1896
NB Number: NB 936-1895
Type: Tenement
Architect: Andersen, Henry
Developer/Owner/Builder: Frederick Haas
NYC Landmarks Designation: Historic District
Landmark Designation Report: Riverside Drive – West End Historic District Extension I
National Register Designation: N/A
Primary Style: Renaissance Revival
Primary Facade: Roman Brick and Stone
Stories: 5
Window Type/Material: See Structure
Structure:Significant Architectural Features: Basement and first story rusticated stone; stoop cheek walls with stylized lion heads; possibly historic under stoop gate; porch with Ionic columns and carved frieze; Greek key molding above first story; slight projection of upper stories, rounded at edges; decorative stone pilasters, cartouches and frieze at second story; decorative surrounds at third and fourth story; arched windows with decorative moldings and columns; bas relief roundels and plaques; cornice with decorative frieze; special Windows: round arched windows; decorative metal work: possibly historic fire escape
Site Features: Possibly historic steps and railings in areaway; gooseneck pipe
North Facade: Designed (historic) Stoop: Historic stoop (possibly historic gate under stoop) Porch(es): Original Door(s): Replaced primary door Windows: Replaced (upper stories); replaced (basement) Security Grilles: Not historic (upper stories); not historic (basement) Cornice: Historic Sidewalk Material(s): Concrete Curb Material(s): Concrete with metal nosing Areaway Wall/Fence Materials: Non-historic metal fence on possibly historic stone walls Areaway Paving Material: Concrete Facade Notes: Brick; metal coping
East Facade: Not designed (historic) (partially visible) Facade Notes: Brick; metal coping
West Facade: Not designed (historic) (partially visible) Facade Notes: Brick, partially painted; bulkhead; metal vent; wood fence at roof
Historic District: Riverside Drive-West End HD Extension I
Alterations: Intercoms at basement and main entrances; non-historic lights and conduits at entrance and basement; remote utility meter
History: Built as a six-family tenement, 316 was converted into single room occupancy in 1941. It was converted back into apartments in 1969. No. 316 was proposed as part of a West 82nd Street Historic District, along with 310-314 and 307-325 West 82nd Street, which was heard in 1986. In 1992 the Commission moved to take no action on the proposal. References: LPC Research files; NYC, Department of Buildings, Certificates of Occupancy 29198, July 25, 1942, 68653, February 27, 1970.


