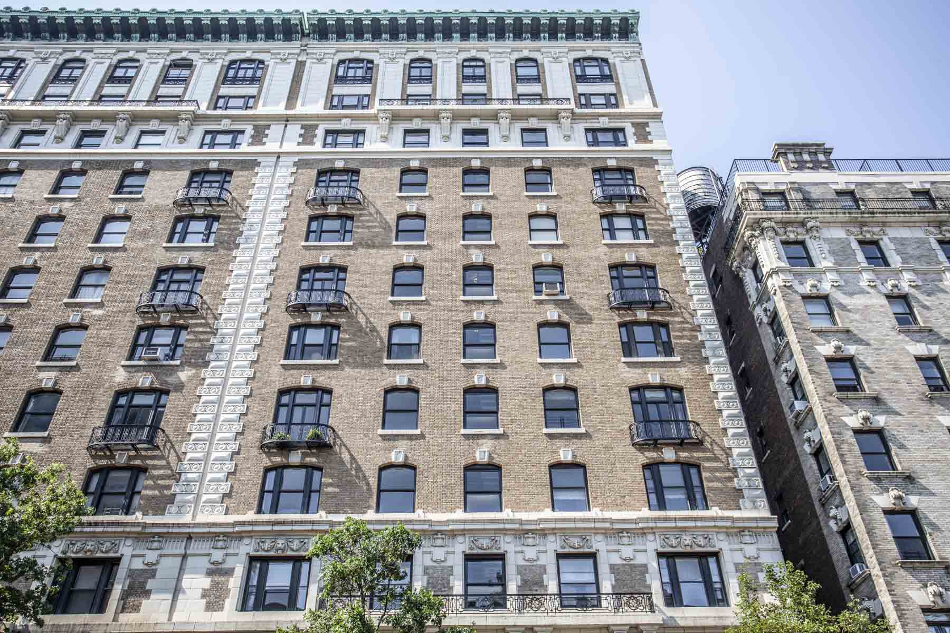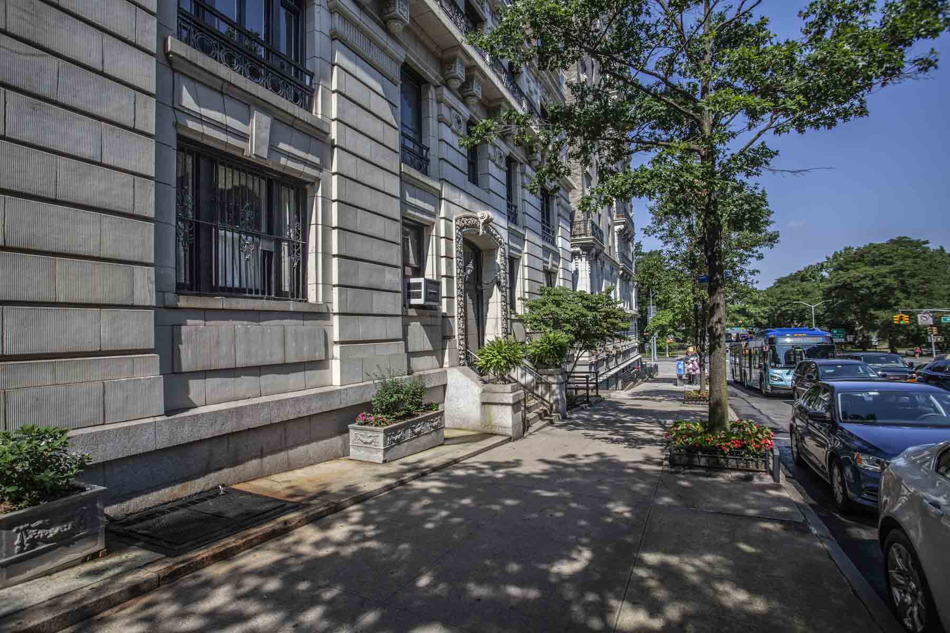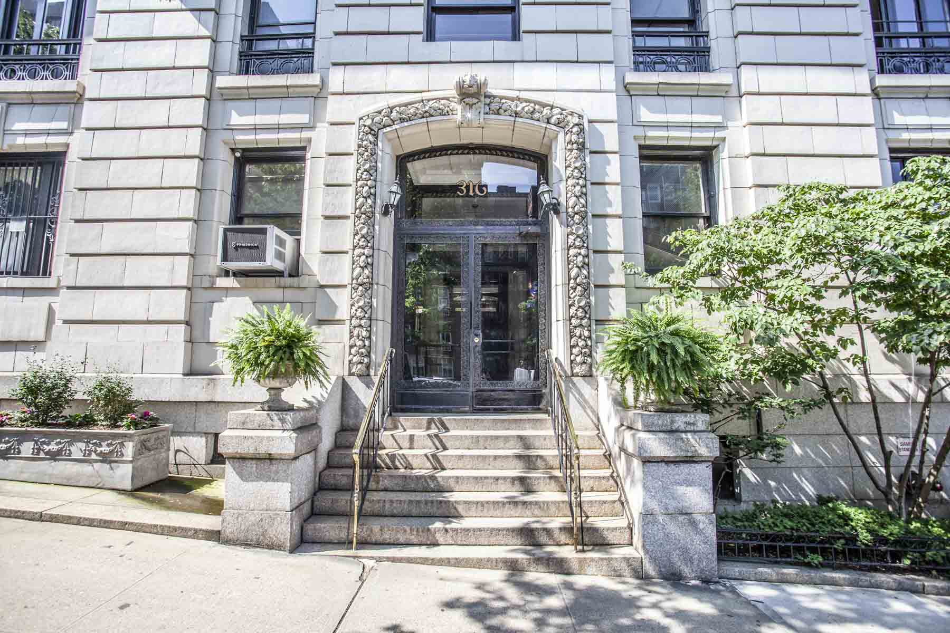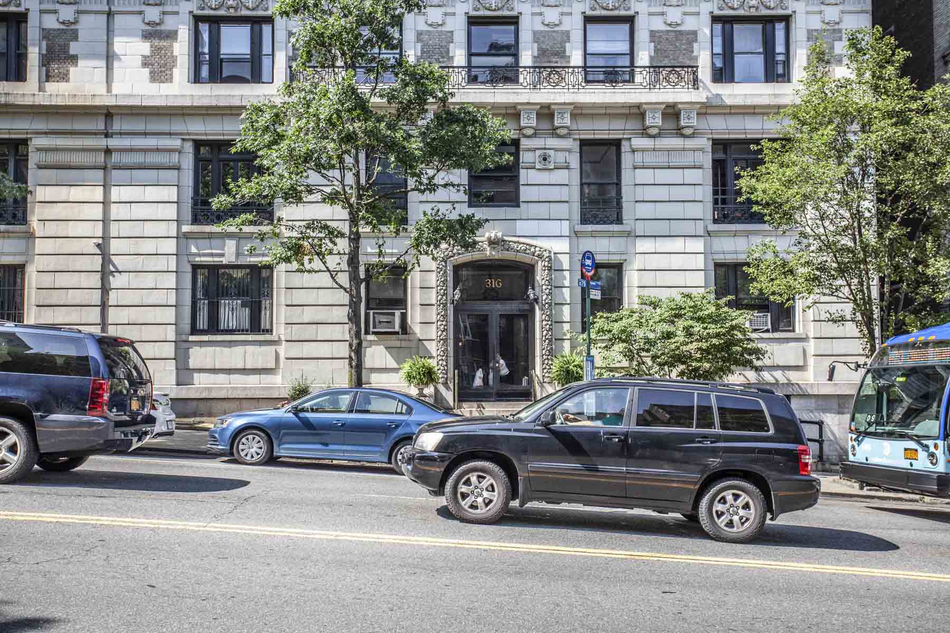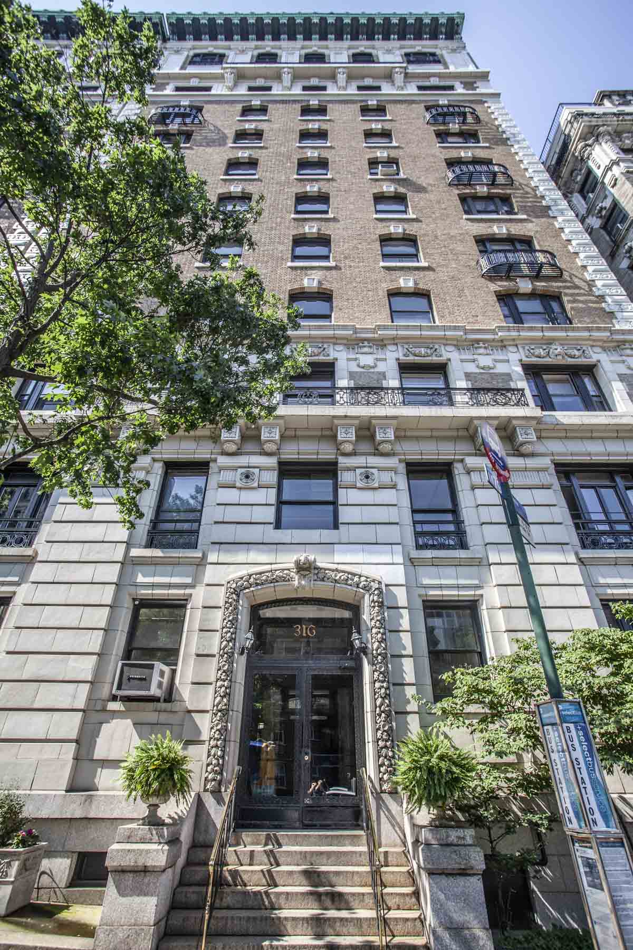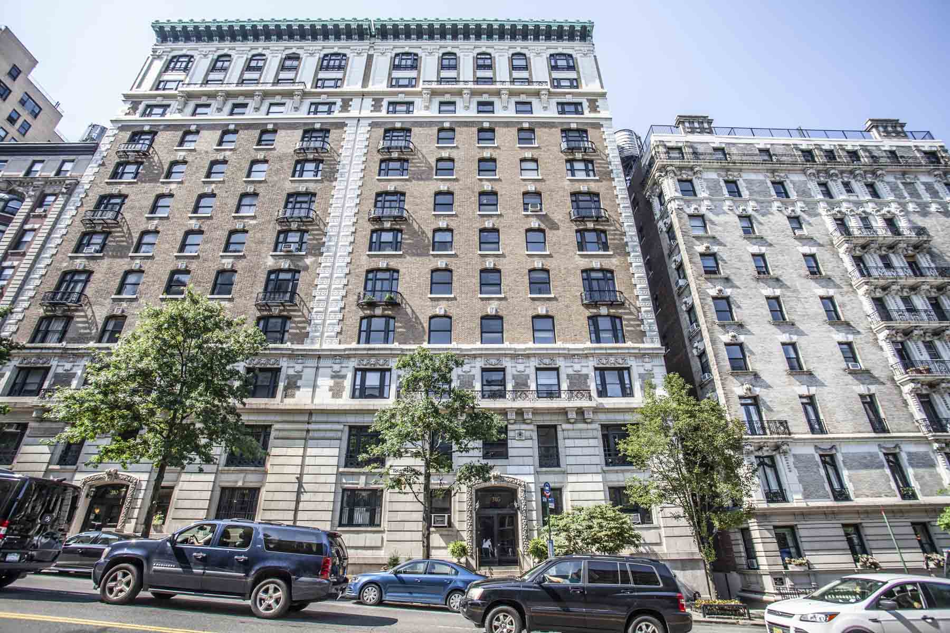316 West 79th Street (The Kelmscott)
316 West 79th Street (The Kelmscott)
Date: 1909-10
NB Number: NB 447-1909
Type: Apartment Building
Architect: Schwartz & Gross
Developer/Owner/Builder: Edendale Const.
NYC Landmarks Designation: Historic District
Landmark Designation Report: Addendum to the West End-Collegiate Historic District Extension Designation Report
National Register Designation: N/A
Primary Style: Renaissance Revival
Primary Facade: Brick, Stone, and Terra Cotta
Stories: 12
Historic District: West End-Collegiate HD Extension
Special Windows: Arched windows at fourth through ninth and 12th stories
Decorative Metal Work: balconettes at third and 11th stories, and outer windows at fifth, seventh and ninth stories, windows grilles at second and 12th stories.
Significant Architectural Features: Rusticated stone base; decorative terra-cotta door surround; quoins; arched window lintels with terra-cotta keystones, decorative terra-cotta window surrounds at third and ninth to 12th stories; iron balconettes with stone brackets at third and 11th stories; bracketed cornice.
Alterations: Non-historic stoop railing; two non-historic light fixtures with exposed conduit by entrance; basement windows sealed with infill; non-historic first story window grille at eastern window.
Building Notes: Identical to 310 West 79th Street.
Site Features: Granite stairs to basement entrance; gooseneck and metal hatch in areaway
North Facade: Designed (historic)
Stoop: Original
Door(s): Historic primary door; metal door at basement
Windows: Mixed (upper stories); replaced (basement)
Security Grilles: Not historic (upper stories)
Cornice: Original
Areaway Wall/Fence Material(s): Metal pipe railing
Areaway Paving Material(s): Concrete, planters, planting area
Sidewalk Material(s): Concrete
Curb Material(s): Granite
West Facade: Not designed (historic) (partially visible)
Facade Notes: Brick facade; replacement sash; exposed conduit at first story; stone-and-wood fence at western lot line.
South Facade: Not designed (historic) (partially visible)
Facade Notes: Brick facade, replacement sash

