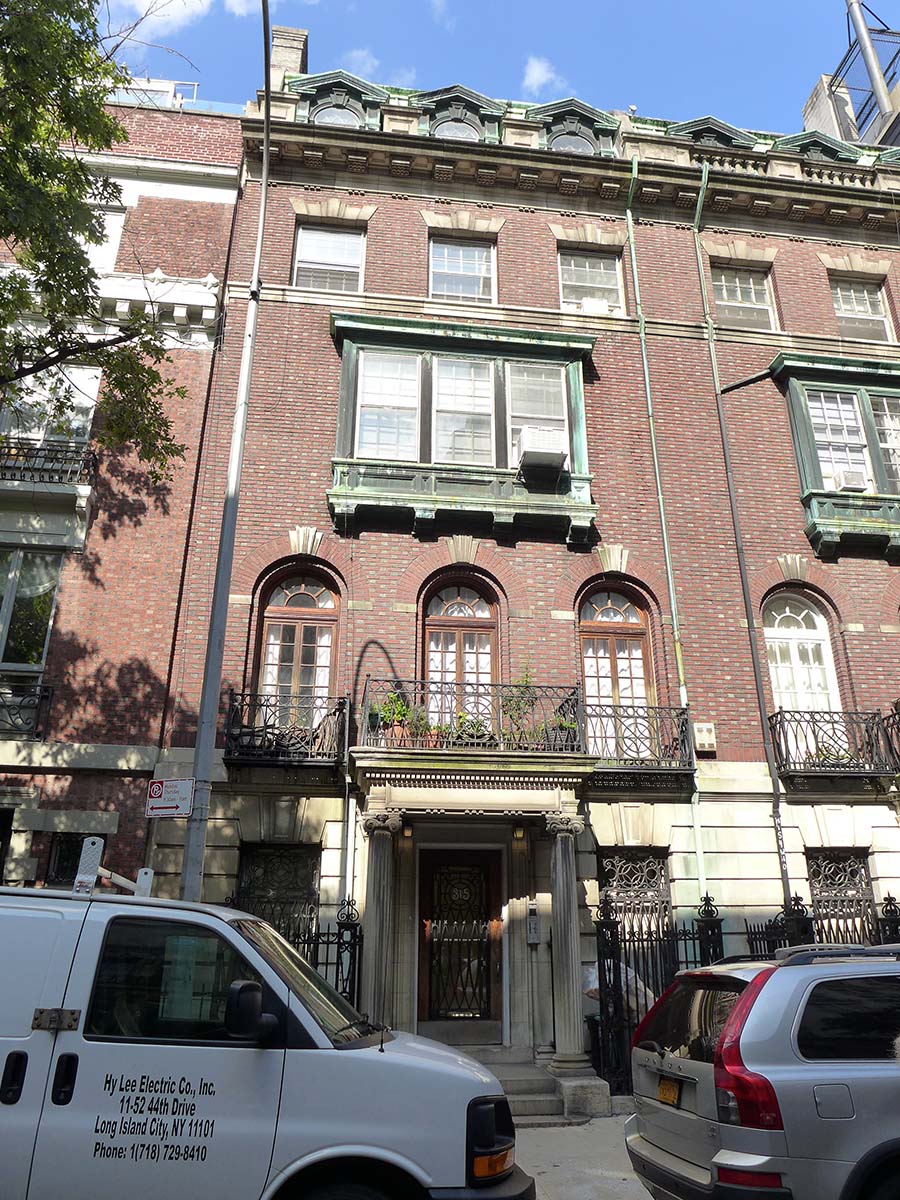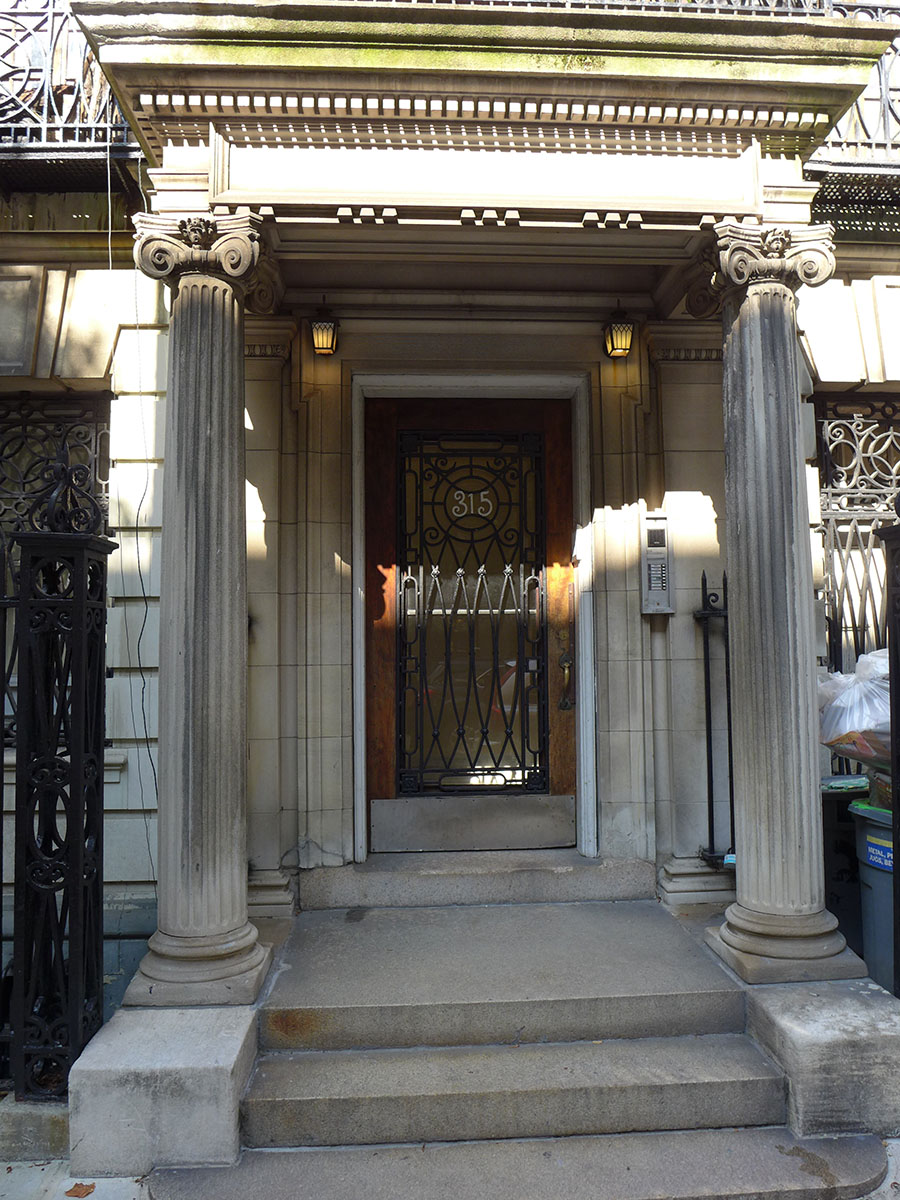315 West 92nd Street
315 West 92nd Street
NB Number: NB 175-1906
Type: Rowhouse
Architect: Joseph H McGuire
Developer/Owner/Builder: F McDermott
Row Configuration: placeholder
NYC Landmarks Designation: Historic District
Landmark Designation Report: Riverside Drive- West End Historic District
National Register Designation: N/A
Primary Style: Neo-Georgian
Primary Facade: Limestone and Red Brick
Stories: 5
Window Type/Material: See structure
Structure: These two identical five story houses were designed as a pair. Each is twenty-five feet wide, has a symmetrically organized facade, and is faced in red brick, laid up in Flemish bond with ironspot headers, above a limestone base. The rusticated limestone ground story has a limestone central entrance portico supporting a balcony with a wrought iron balustrade. The flanking windows retain their original wrought iron grilles; the entrance door is oak and glass with the central panel covered with a wrought iron grille. Tall wrought iron fences with prominent posts enclose the areaway. The three arched French windows at the second story have multi paned casements below fanlights. The copper clad oriel at the third story has twelve-over-twelve wood sash. The windows at the fourth story have eight-over-eight double-hung sash. The copper covered mansard roof with standing seams has three copper clad pedimented dormers. This is fronted by a balustrade at No. 313. An original copper leader remains at the fourth floor of No. 313. A tall chimney rises from the end of each house.
Historic District: Riverside Drive- West End HD
Alterations: A white aluminum one-over-one double-hung sash is placed the window to the right of the door. Storm windows are placed on all windows from the second through the fifth stories. The cast-stone roof balustrade originally on the fifth story has been removed. The drain spout which runs the full height of the house is aluminum.
History: These two single family houses were designed as a pair for F. McDermott by Joseph H. McGuire and built in 1906. Selected Reference: New York City Department of Taxes Photograph Collection, Municipal Archives and Record Collection, E 1293.


