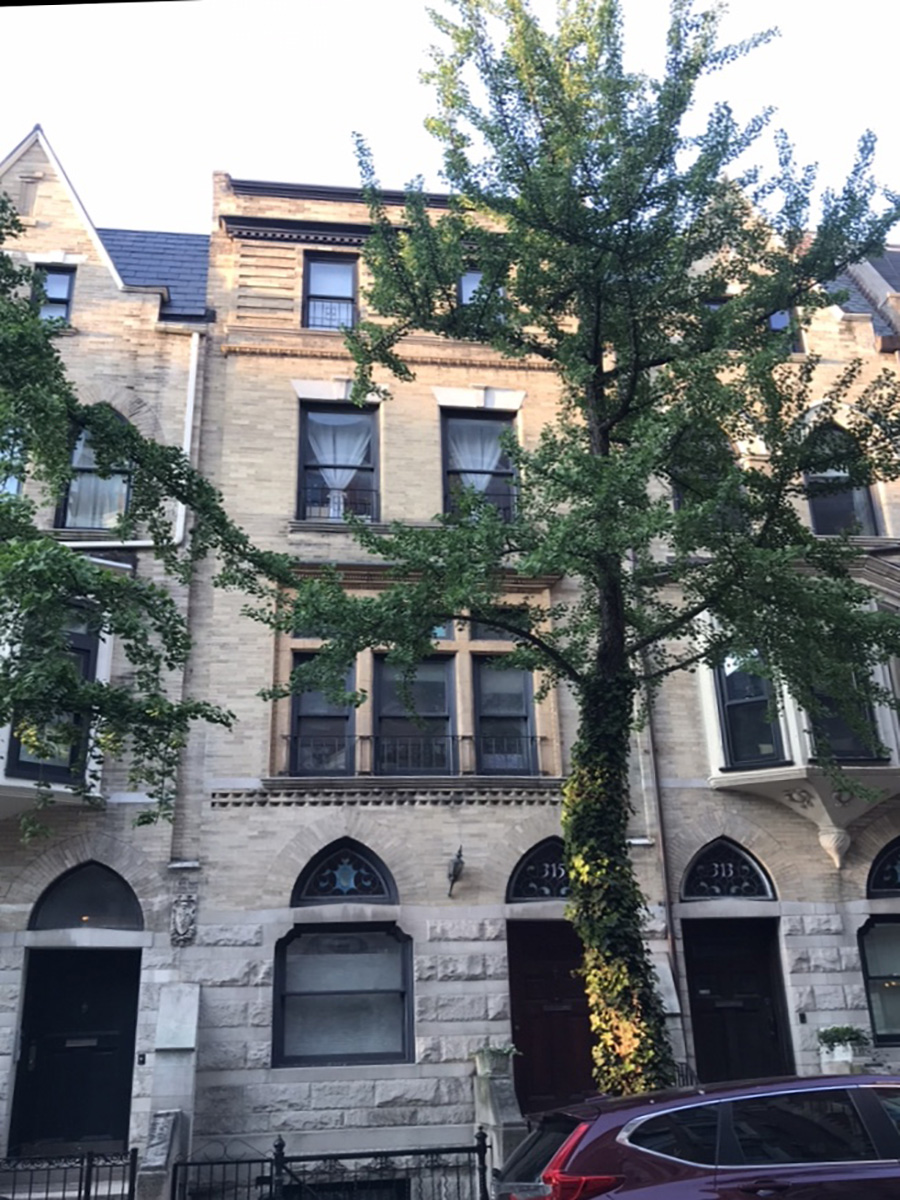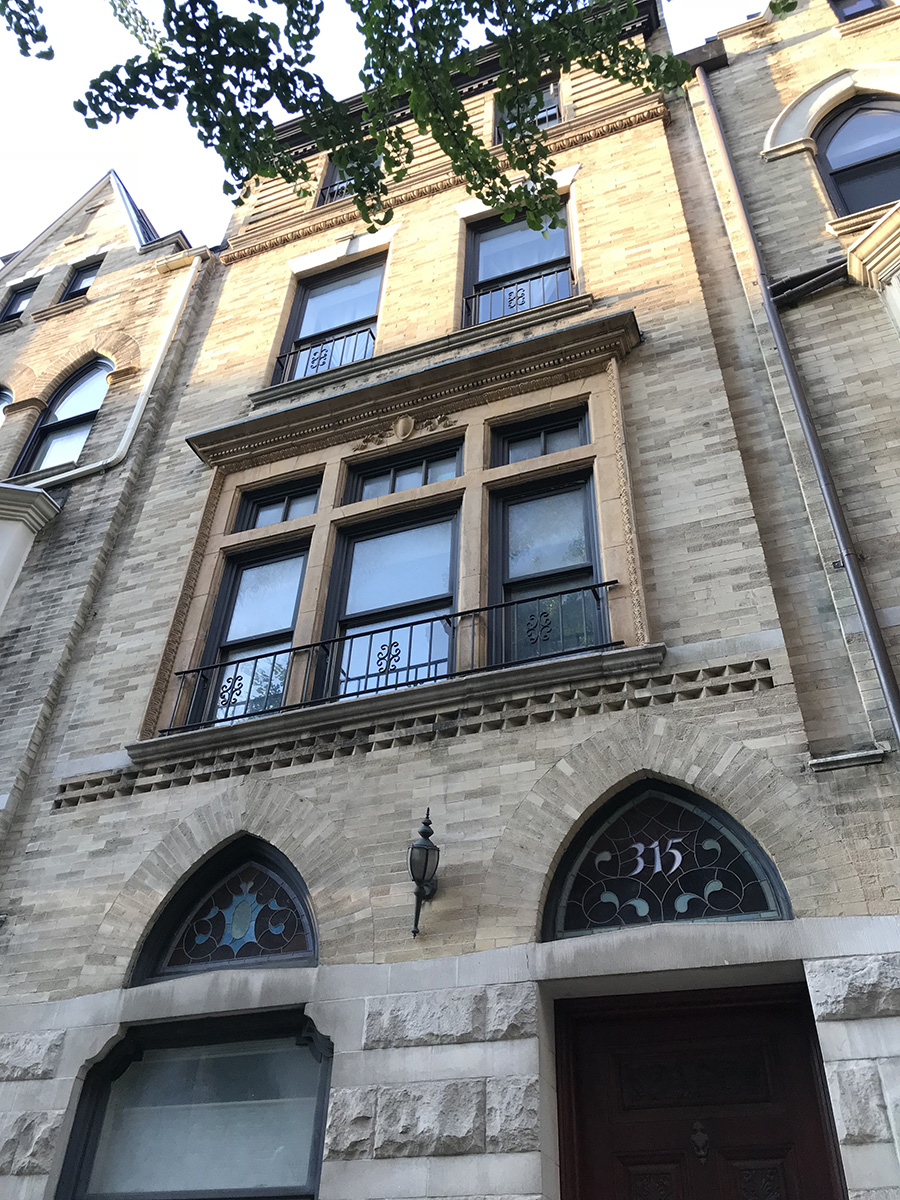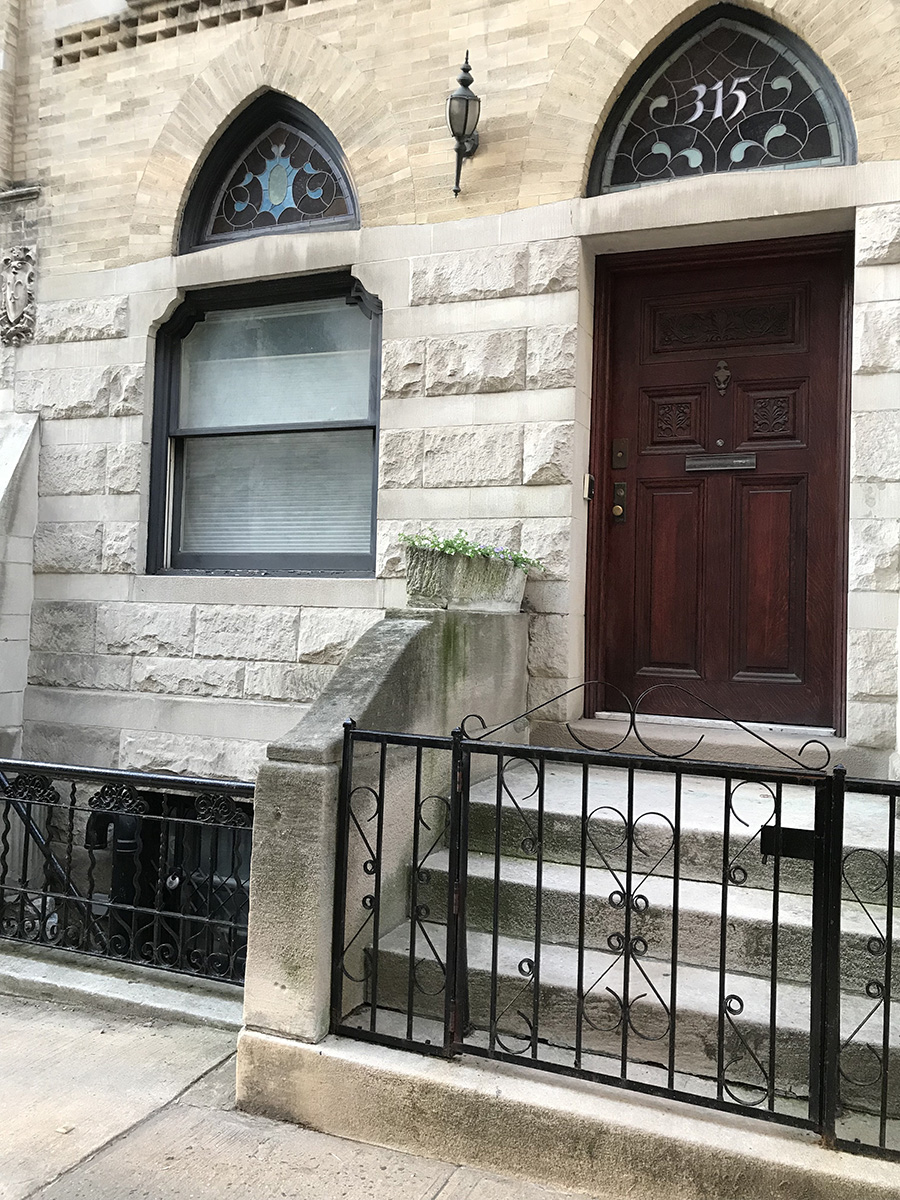315 West 80th Street
Date: 1894
NB Number: NB 300-94
Type: Rowhouse
Architect: Israels, Charles H.
Developer/Owner/Builder: Bernard S Levy & Son
NYC Landmarks Designation: Historic District
Landmark Designation Report: Riverside Drive- West 80th-81st Street Historic District
National Register Designation: N/A
Primary Style: Neo-Gothic and Neo-Renaissance
Primary Facade: Brick with terra-cotta and stone trim.
Stories: Three-and-one-half
Window Type/Material: One-over-one sash windows through-out; pointed-arch transomswith leaded glass infill and brick surrounds above rectangular window and doorway, both with stone transom bars (with brackets on the window transom bar) on first floor; triple window group with leaded glass transoms and molded terra-cotta surround with entablature with cartouche; sill course panel of brick set on angle on second floor; windows with splayed lintels with keystones; sill course; egg-and-dart molding stringcourse on third floor; windows with brick voussoirs, sill course on fourth floor.
Stoop Type: Stoop with one stone wing wall and one iron railing.
Entrance: Wood panelled door; buttress to left of doorway; small cartouches at party wall; wrought-iron areaway fence and stoop gate.
Historic District: Riverside Drive - West 80th - 81st Street HD
Alterations: Fourth floor cornice removed, wall resurfaced with cement; windows on fourth floor lengthened; iron railings added to windows of upper three floors; second floor leaded glass transoms replaced with multi-panes; original wrought-iron areaway gates removed.



