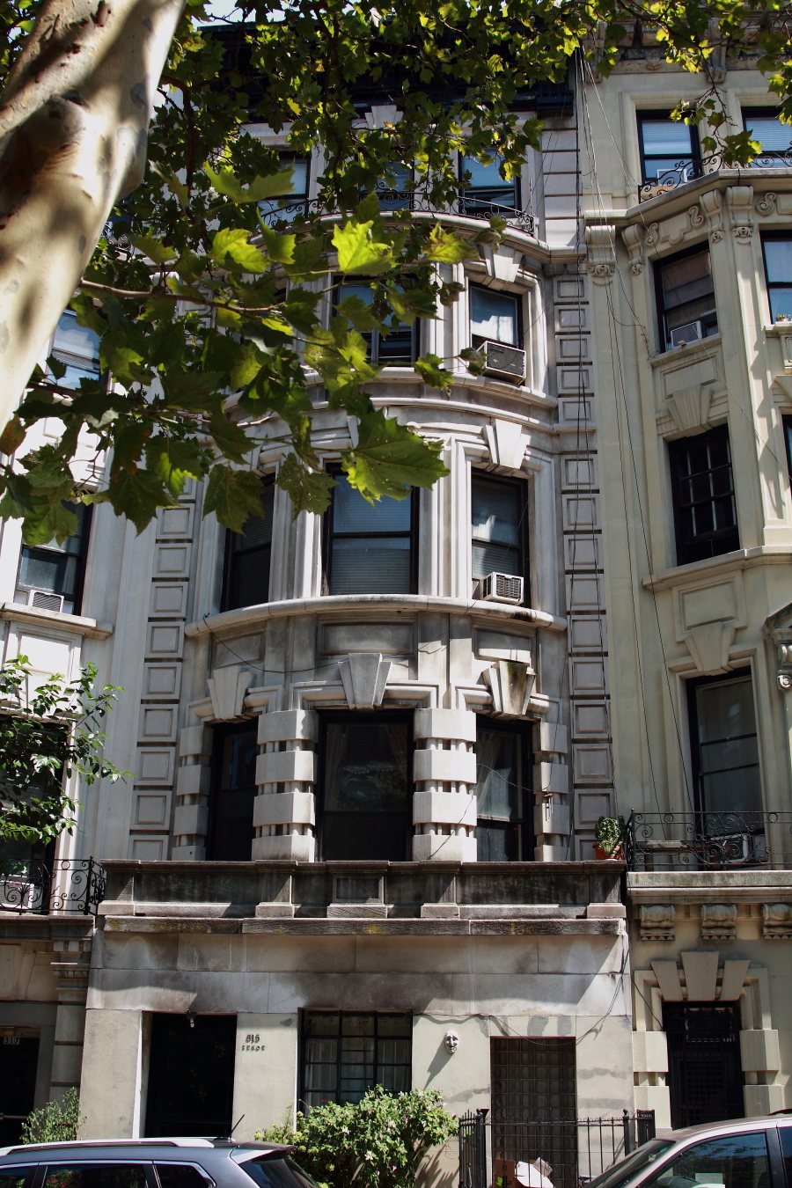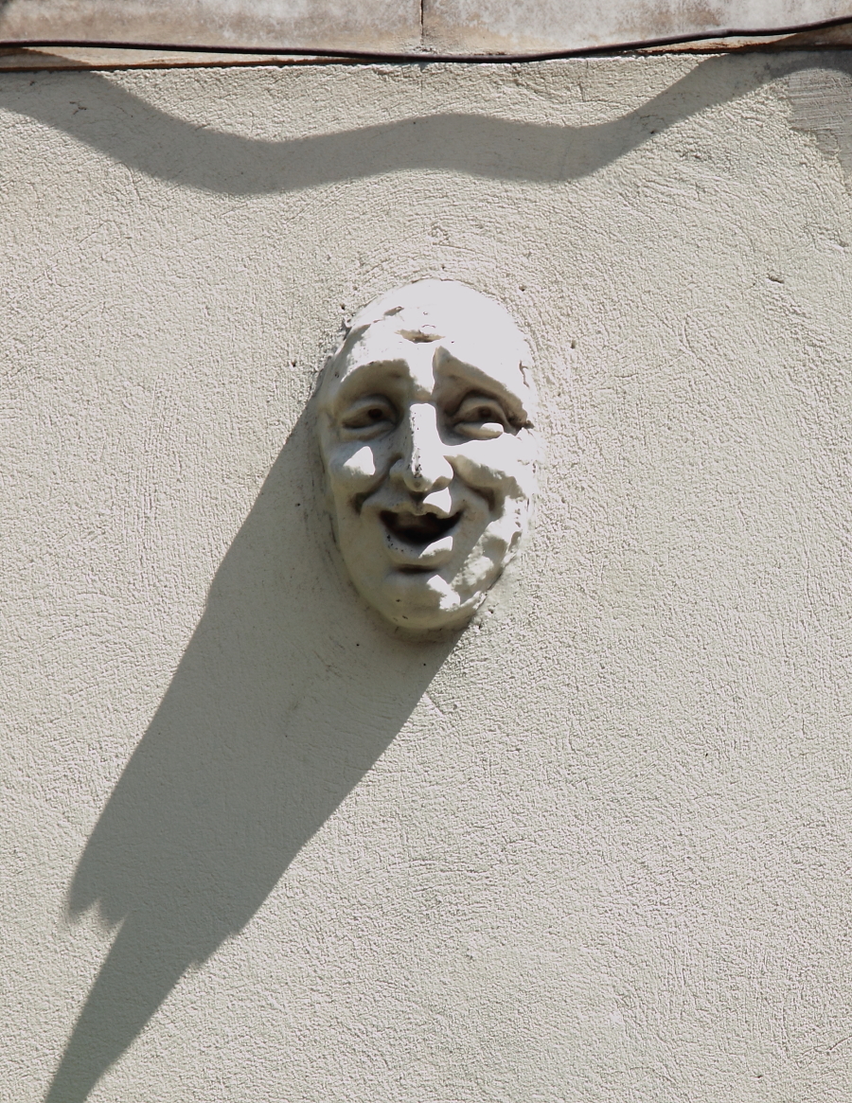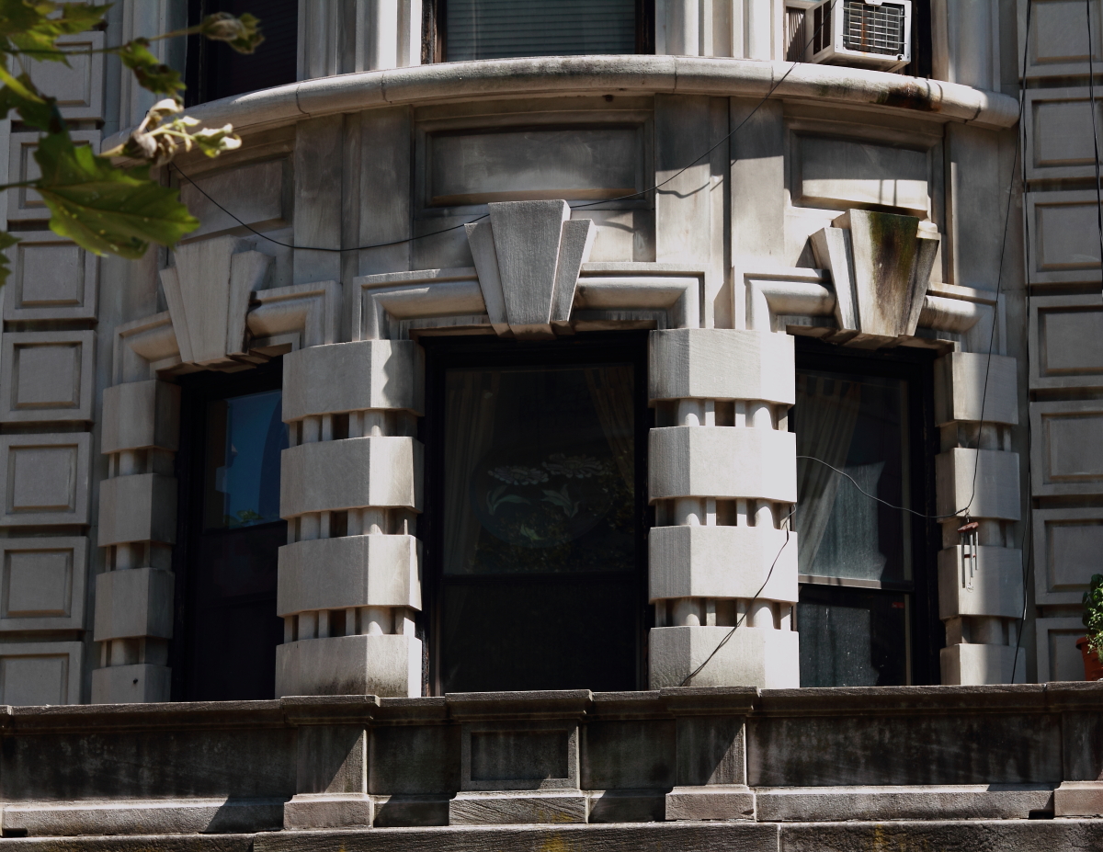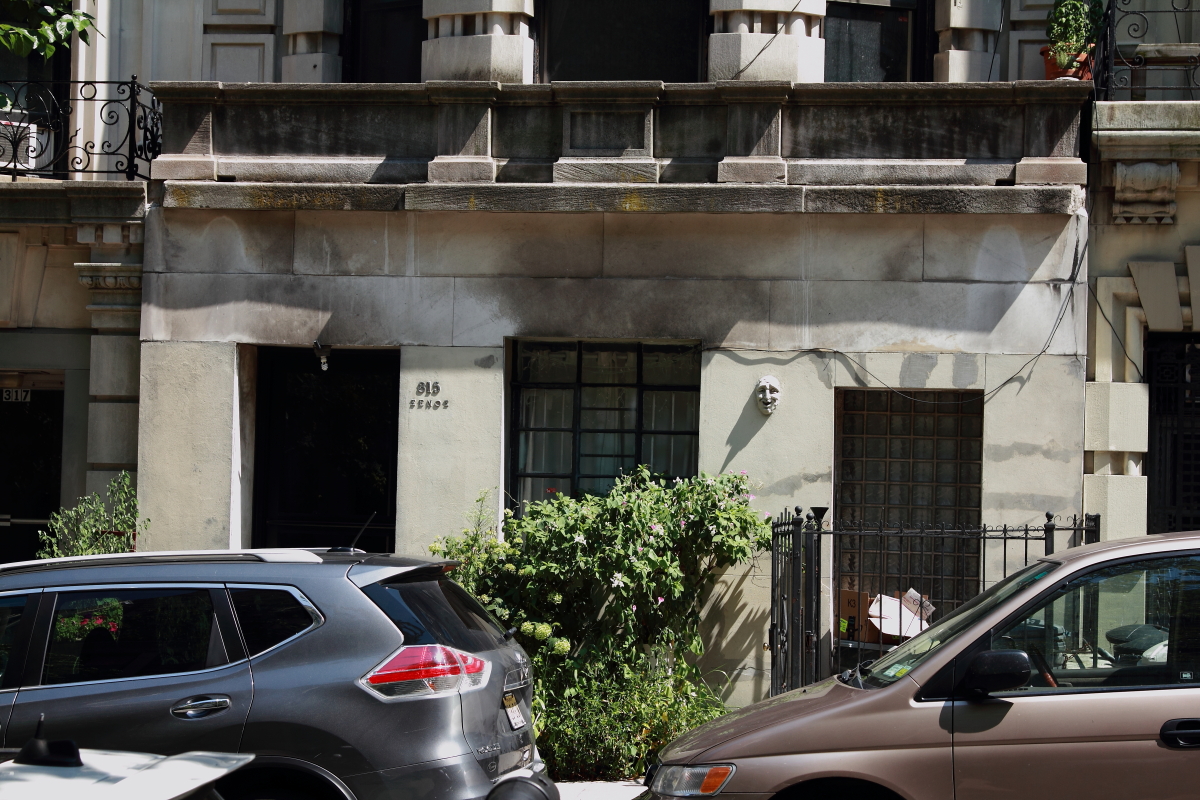315 West 105th Street
315 West 105th Street
Date: 1900-01
Type: Townhouse
Architect: Mowbray & Uffinger and Mowbray, William E.
Developer/Owner/Builder: John C. Umberfield
NYC Landmarks Designation: Historic District
Landmark Designation Report: Riverside Drive- West 105th Street Historic District
National Register Designation: N/A
Primary Style: Beaux-Arts
Primary Facade: Limestone
Description: Nos. 309-321. This, the last row of residences to have been built on 105th Street, was constructed by builder-developer John C. Umberfield in 1900-01. These seven limestone houses were designed by William E. Mowbray, of the firm Mowbray & Uffinger. Mowbray had to meet a difficult challenge, as his designs had to accord with the existing buildings at the east end of the block, and with the houses across the street. He employed much the same architectural vocabulary as did Janes & Leo on the other side of the street, but Mowbray’s facades are characterized by a more horizontal accent. The consistent use of heavy corniced with flat roofs—as opposed to the mansards on the south side—emphasizes this quality. Mowbray’s houses are taller than their brick neighbors and, like the houses
on the south side of the street, play variations on an essentially similar design. They all have English basements surmounted by shallow decks with iron or stone railings. From building to building, three-story bowed fronts alternate with three-story polygonal bays where many of the windows display large keystones. The fifth floors are flush with the wall plane and crowned by sheetmetal bracketed roof cornices. Nos. 311, 315 and 319 have bowed fronts. The second stories are composed of large stone blocks, similar to the quoins which frame the facade. At Nos. 311 and 319, Ionic pilasters separate the door and window openings in the basement.
Historic District: Riverside Drive-West 105th Street HD




