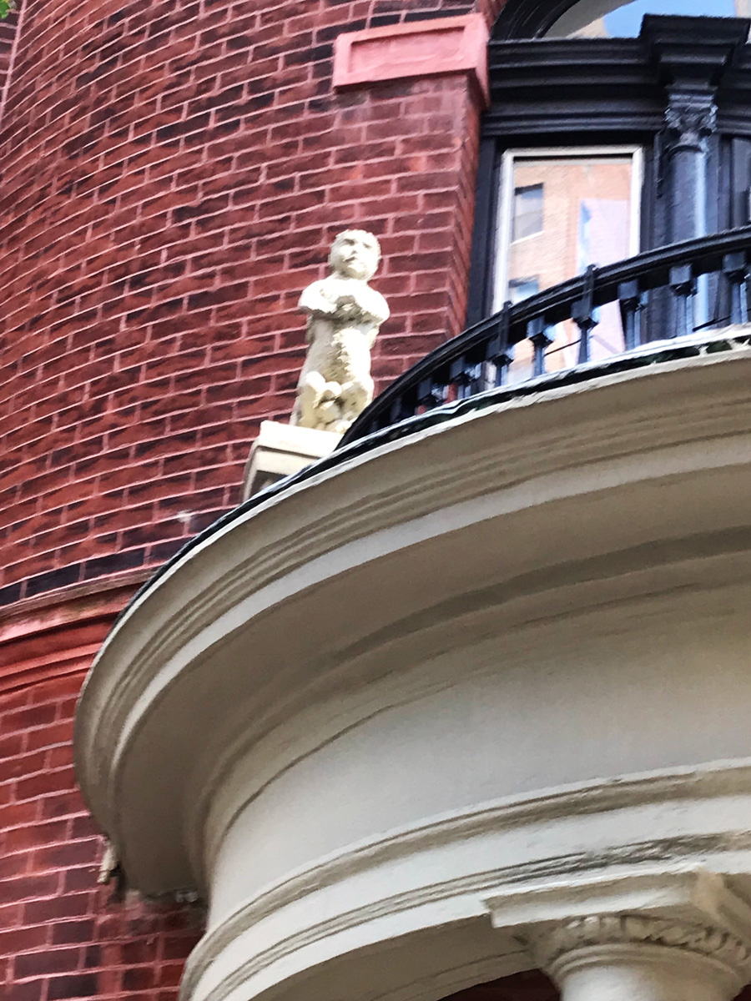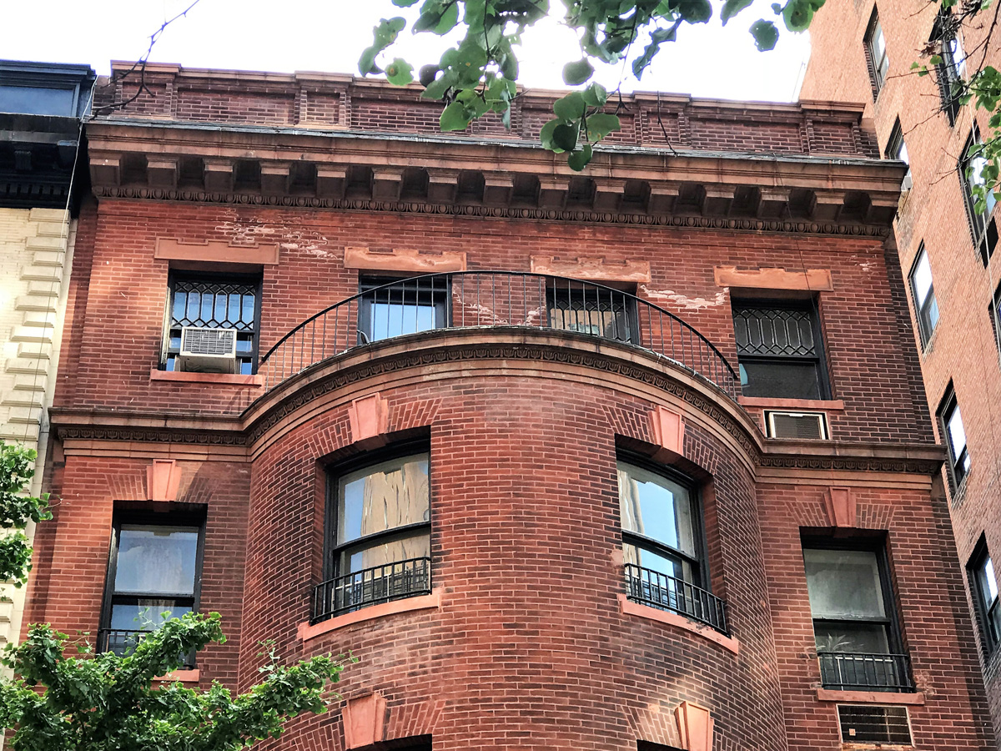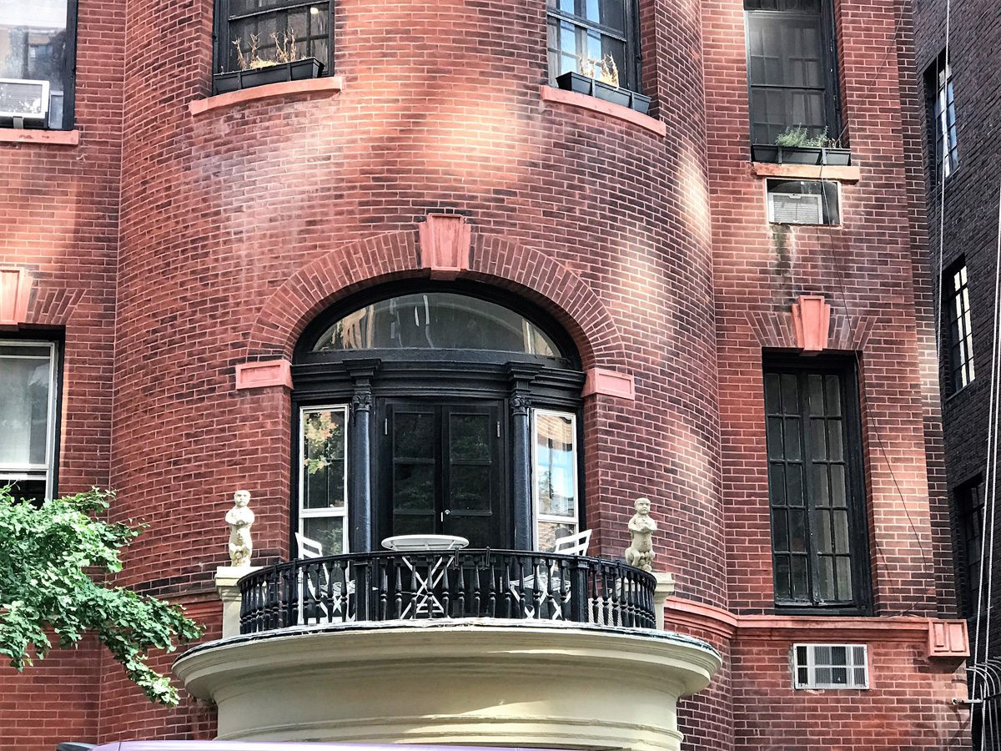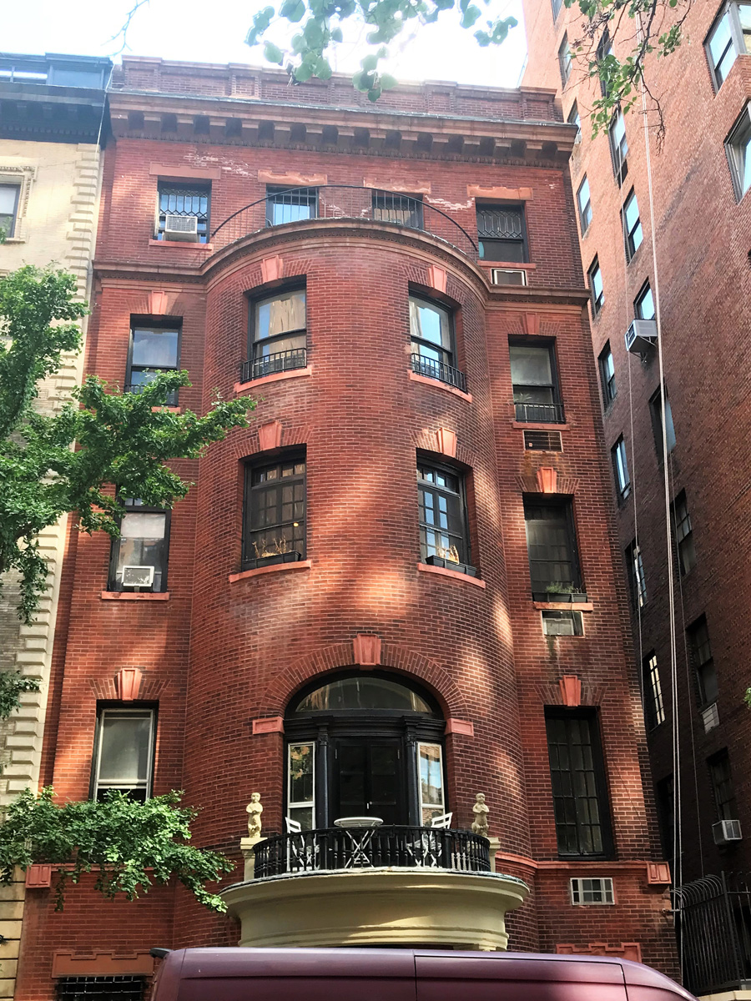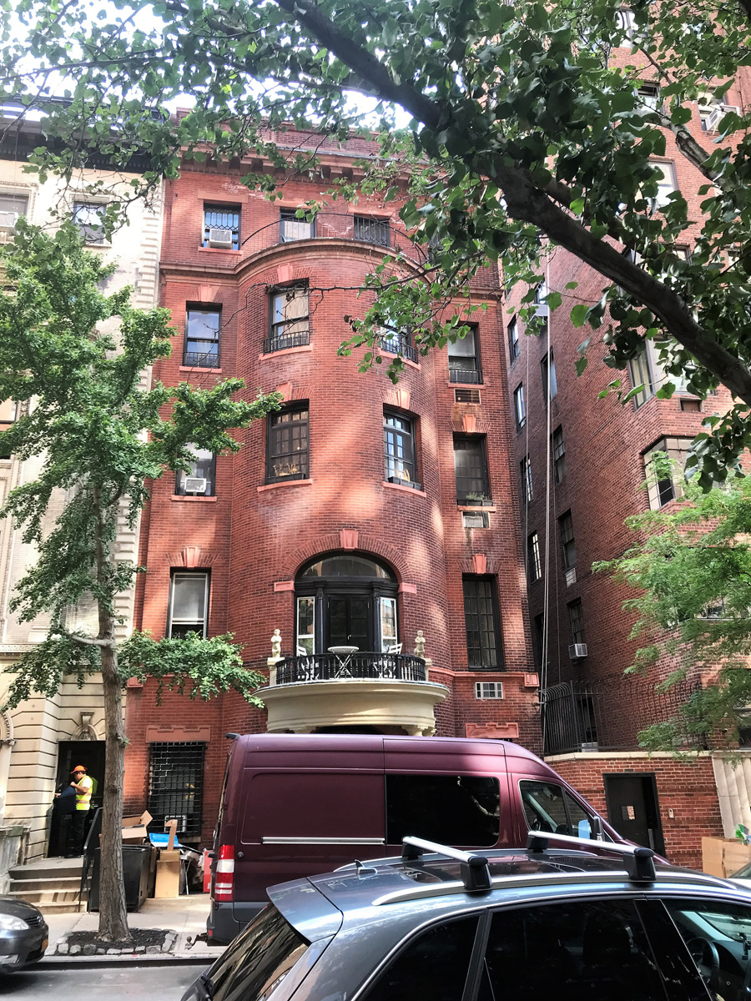312 West 73rd Street
312 West 73rd Street
Date: 1897-98
NB Number: NB 69-1897
Type: Rowhouse
Architect: Gilbert, C.P.H. (Harvey Murdock (builder))
Developer/Owner/Builder: William Lee Trenholm
NYC Landmarks Designation: Historic District
Landmark Designation Report: Addendum to the West End-Collegiate Historic District Extension Designation Report
National Register Designation: N/A
Primary Style: Colonial Revival
Primary Facade: Brick, Brownstone, Masonry, Red Brick, and Terra Cotta
Stories: 5
Historic District: West End-Collegiate HD Extension
Special Windows: Oval-shaped window openings at first story; leaded upper sashes at fifth story window openings (removed at second bay from east); curved multi-paned casement sashes at third story and one-over-one double-hung sashes at fourth story at bay window; curved leaded fanlight at main entry.
Decorative Metal Work: Screen at first-story fanlight; balustraded balconette railing at second story at bay window; French-door and window enframement featuring small colonettes at second story at bay window.
Significant Architectural Features: Red brick with brownstone or terra-cotta details including crenellated lintels at first and fifth stories, splayed brick lintels with brownstone or terra-cotta keystones at second through fourth stories, and molded terra-cotta bands above first and fourth stories; semi-circular, curved bay window at first through fourth stories; brick parapet with masonry coping above modillioned cornice; semi-circular portico and porch featuring oversized Doric columns supporting a large entablature with molded cornice and segmental-arched main entry; curved wood-and-glass double-leaf doors at main entry; American basement.
Alterations: Columns and entablature at porch painted; brownstone or terra-cotta details painted throughout; openings beneath first-story window openings filled in with air conditioners; through-wall air conditioners at second through fifth stories at easternmost bay; non-original metal railing above bay window at fifth story; small, non-original, metal security rails at fifthstory window openings; screen windows at second and third stories.
Building Notes: The multi-paned casement windows at the second and third stories are possibly historic, as are the French doors and sidelights at the bay window at the second story and doors at main entry. The cherub figures flanking the second-story bay window are probably not historic.
Site Features: Two-step, semi-circular concrete stoop at main entry with non-historic metalhandrails; in-ground metal plate to east and west of stoop.
Notable History and Residents: William Lee Trenholm was born in Charleston, South Carolina. He was a banker and one-time Comptroller of the Currency of the United States, a position he held from c. 1886 until 1889. After leaving this post, Trenholm was elected President of the American Surety Company, a position for which he relocated to New York City. He resigned this office in 1897 to become President of the North American Trust Company, the same year he commissioned this home. He retired from active business in 1899. Trenholm’s father, George M. Trenholm, was Secretary of the Treasury of the Confederate States, and it is likely that the family owned slaves prior to the Civil War. In later years, the home was owned by Sailing Baruch, Jr., nephew of financier and political consultant Bernard Baruch (for whom Baruch College of City University of New York was named), and by the Institute for Human-Animal Relationship, Inc.
References: Digital Library on American Slavery, http://library.uncg.edu/slavery (accessed May 9, 2013); Landmarks Preservation Commission, Research Files; “William Lee Trenholm Dead,” New York Times, January 12, 1901, 7.
North Facade: Designed (historic, repointed)
Stoop: Original
Door(s): Possibly historic primary door
Windows: Mixed
Security Grilles: Historic (first story)
Cornice: Original
Sidewalk Material(s): Concrete
Curb Material(s): Concrete and metal
West Facade: Not designed (historic) (partially visible)
Facade Notes: Brick (not presently visible due to scaffolding)

