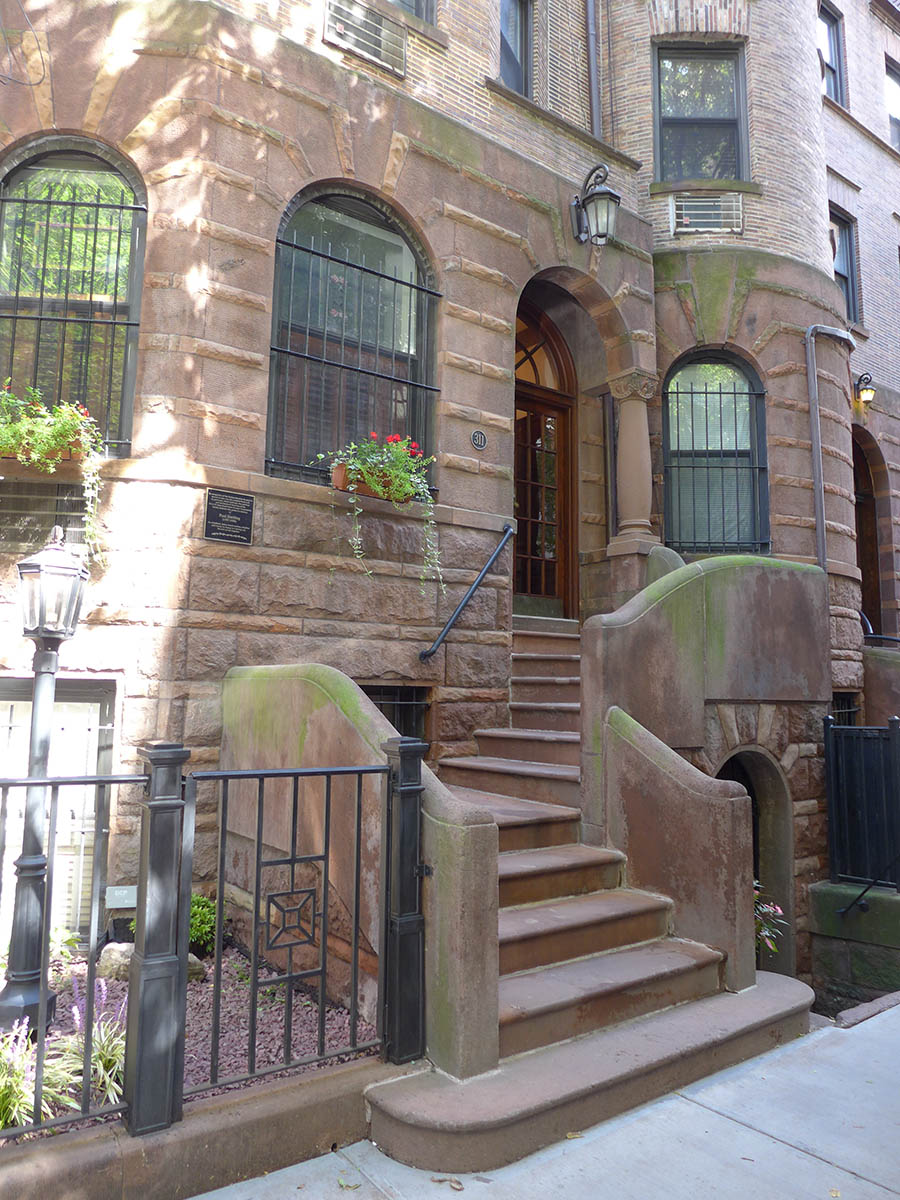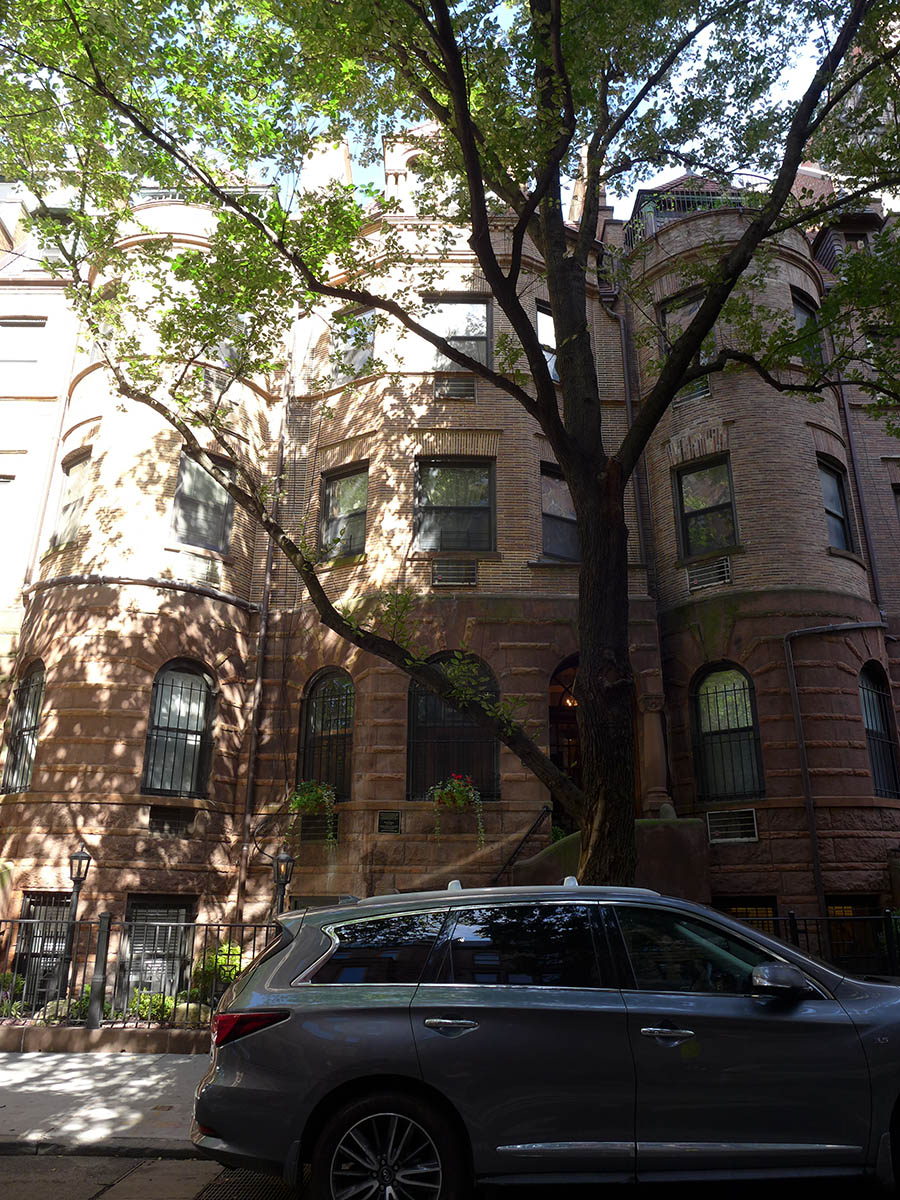311 West 82nd Street
311 West 82nd Street
Date: 1887-1888
NB Number: NB 479-1887
Type: Rowhouse
Architect: Berg & Clark
Developer/Owner/Builder: Charles Berg
Row Configuration: ABCBA
NYC Landmarks Designation: Historic District
Landmark Designation Report: Riverside Drive – West End Historic District Extension I
National Register Designation: N/A
Primary Style: Romanesque Revival
Primary Facade: Brownstone, Ironspot Roman Brick, and Terra Cotta
Stories: 4 and basement
Structure: Significant Architectural Features: Angular facade squared at first story; two-story brownstone base, rock-face ashlar at basement, and rock-faced banding; L-shaped stoop; front-facing under stoop entrance; shallow entrance porch with colonnette with basket capital; hipped dormer with terra-cotta surround and arcaded fenestration; stepped gables with chimneys on party walls. The plaque on the wall dedicates the garden to Paul Harding, community activist and member of the 311-313 West 82nd Street Owners’ Corporation. Site Features: Bluestone steps to basement; old but not historic handrail; shared garden with non-historic fence and gate on concrete curb; gas lamps; planters; gooseneck and other pipes; diamond plate hatch
South Facade: Designed (historic, resurfaced, cleaned) Stoop: Resurfaced stoop (Gate under stoop – replaced) Porch(es): Historic Door(s): Replaced primary door Windows: Replaced (upper stories); replaced (basement) Security Grilles: Not historic (upper stories); not historic (basement) Roof: Pitched – asphalt tile (replaced) Sidewalk Material(s): Concrete Curb Material(s): Stone Areaway Wall/Fence Materials: Non-historic fence and gate on concrete curb Areaway Paving Material: Concrete
Historic District: Riverside Drive-West End HD Extension I
Alterations: Facade cleaned; some resurfacing of brownstone; stoop railing; through-wall air conditioners; dedicatory plaque; house number; light; intercom; pipes on roof
History: Built as single family dwellings, in 1930 307-313 were operated by Alice Ferguson as boarding houses for women. In 1950, while the new owner Gallivan Gables, Inc. continued to offer furnished rooms on the upper stories, the first story and basement were converted into two apartments each. In 1969, the entire building was converted into apartments. One of five row houses in an ABCBA pattern by Berg & Clark, no. 309 was included in a proposed West 82nd Street Historic District, along with 310-316 and 307, 311-325 West 82nd Street, that was heard in 1986. In 1992 the Commission moved to take no action on the proposal. References: LPC, Research files; NYC, Department of Buildings, Certificates of Occupancy 41742, October 16, 1953, 70314, March 30, 1971, 88967, July 30, 1986; U. S. Census records, 1930.


