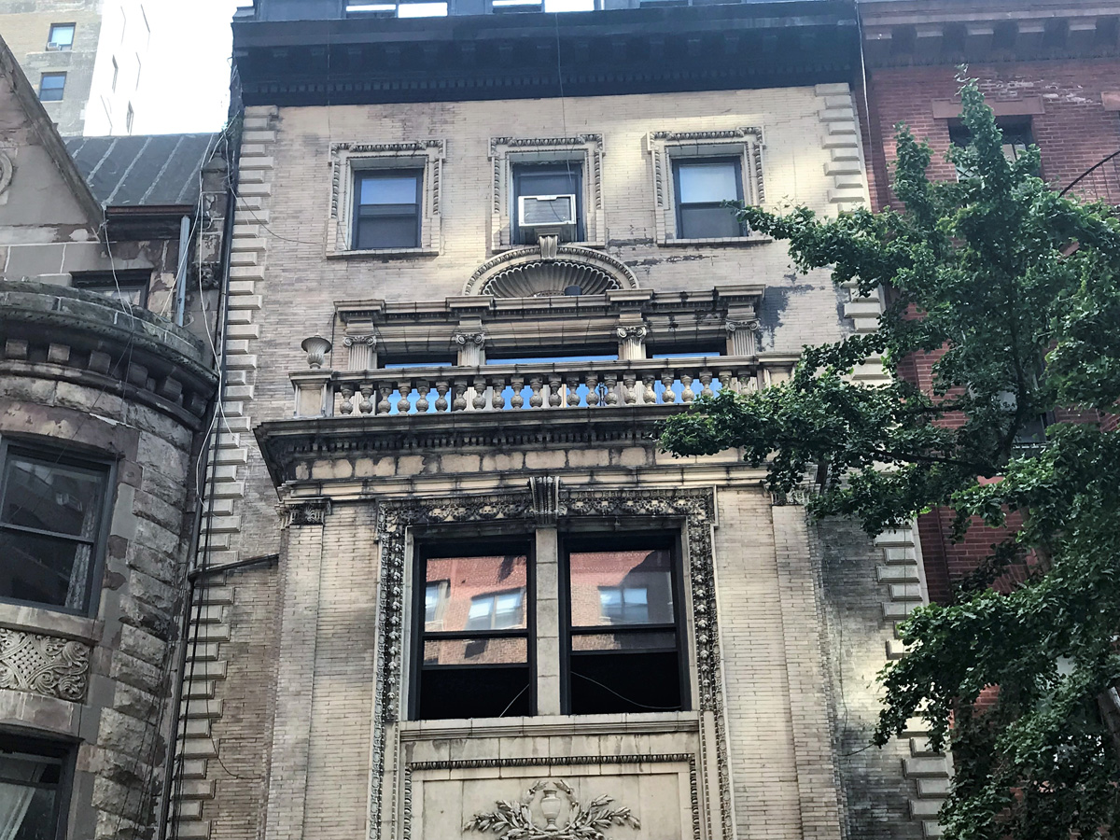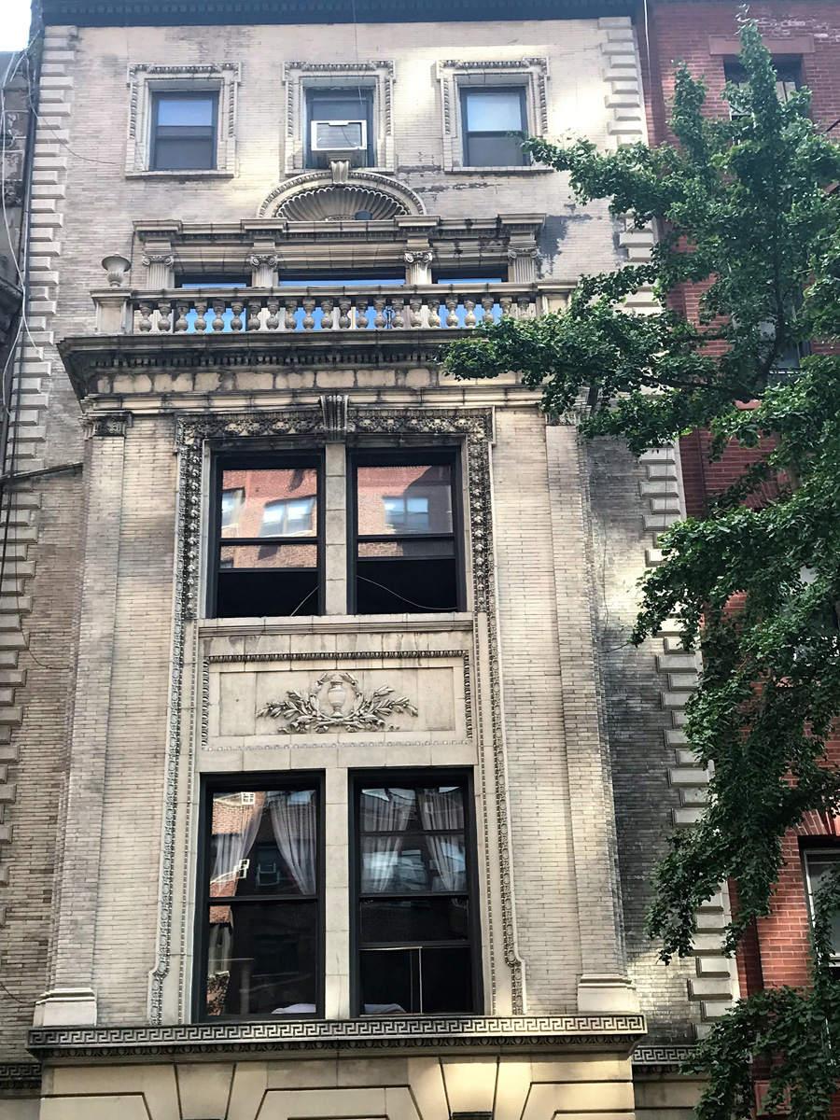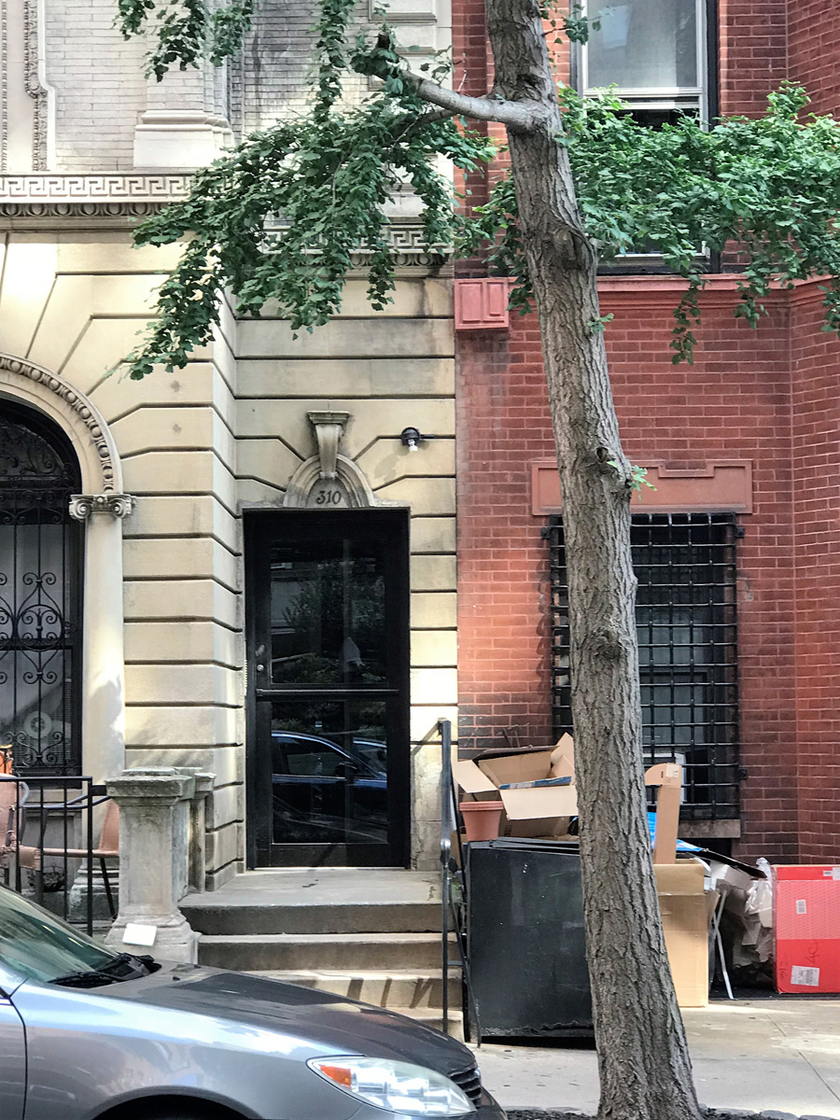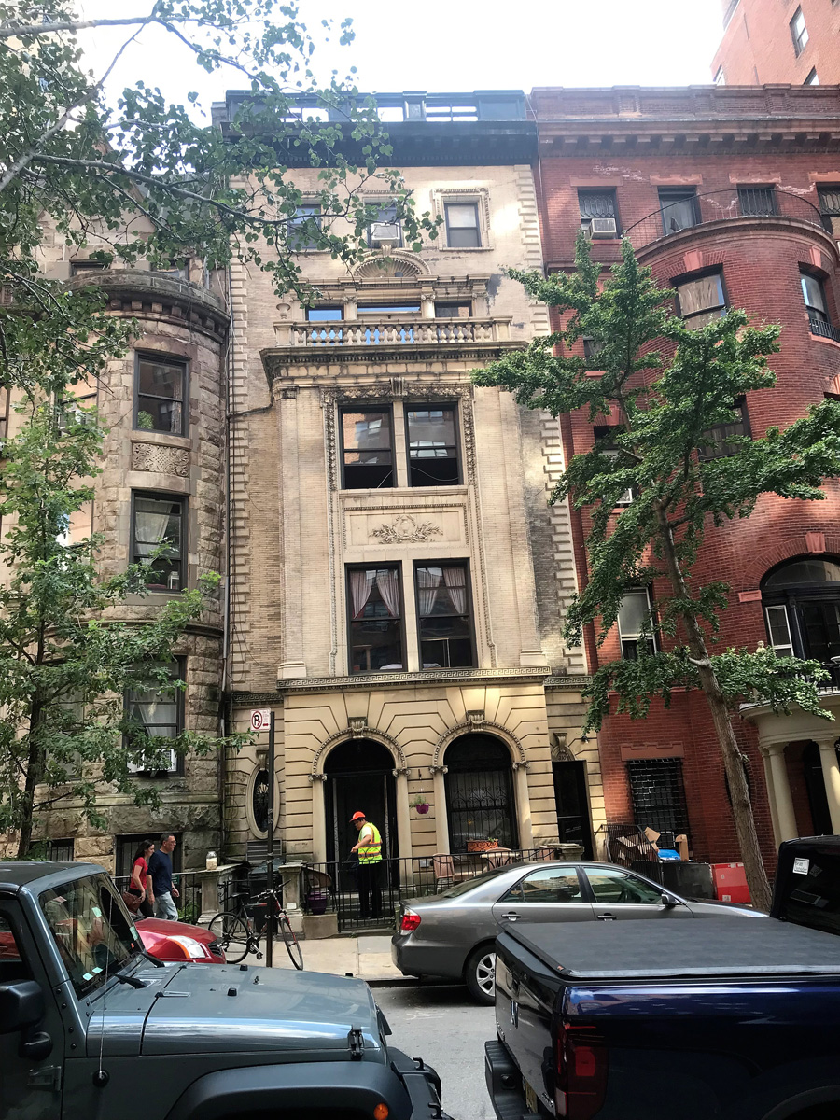310 West 73rd Street
310 West 73rd Street
Date: 1896-97
NB Number: NB 1208-1896
Type: Rowhouse
Architect: Gilbert, C.P.H.
Developer/Owner/Builder: George E. Fahys
NYC Landmarks Designation: Historic District
Landmark Designation Report: Addendum to the West End-Collegiate Historic District Extension Designation Report
National Register Designation: N/A
Primary Style: Renaissance Revival
Primary Facade: Brick, Limestone, Roman Brick, Terra Cotta, and White iron-spot Roman brick
Stories: 5
Historic District: West End-Collegiate HD Extension
Special Windows: Elliptical window opening with decorative leaded sash to east of main entry (at recessed bay) at first story.
Decorative Metal Work: Possibly historic decorative screens at main entry, first-story window opening, and at elliptical window opening; possibly historic decorative screens at fanlights at main entry and first-story window opening.
Significant Architectural Features: Rusticated, limestone base featuring two prominent, segmental-arched openings consisting of large Ionic columns supporting molded lintels with scroll keystones; fretted band above first story; Roman brick above first story with elaborate terra-cotta details including continuous, molded window surround from second to third stories with slightly recessed spandrel panel with wreath and urn details at projecting central section of facade, triple-engaged pilasters supporting large molded entablature, balustrade, and sculptural urns at projecting central section of facade, elaborate triple-window surround featuring fluted pilasters supporting a molded entablature at fourth story, and molded window surrounds at recessed fifth-story window openings; masonry or terra-cotta quoins at outer edges of facade; modillioned cornice at roofline.
Alterations: Western entry at first story apparently converted to window opening (after c. 1980s tax photograph); altered parapet (see c. 1939 tax photograph for original appearance); throughwall air conditioner beneath elliptical window to east of main entry at first story; small metal armature with hanging basket to west of main entry at first story; light at main entry; light and intercom at secondary entry.
Site Features: Historic facade-long three-step stoop filled in to create raised concrete areaway (see c. 1939 tax photograph for original appearance; original sidewalls still intact); non-historic metal handrail at stoop at secondary entry; in-ground vent in front of main entry; in-ground metal hatch to west of main entry.
Notable History and Residents: At the time of a purported 1905 sale of this grand row house, constructed for watch-case manufacturer George E. Fahys in 1896-87, the New York Times noted the home as “one of the handsomest residences in the Riverside section” and “in the matter of appointments, one of the finest residences in the city.” During this period, the house stood across from the Schwab Mansion, affording it unobstructed Hudson River views. The home contained 16 rooms and was described as “built for entertaining on a large scale.” Shortly after construction, the house was sold to Richard C. Velt, Superintendent of the Foreign Department of the Standard Oil Company. The 1905 sale, just six years later, was reportedly to Timothy D. Sullivan, also known as “Big Tim” or “Big Feller,” one of New York City’s most powerful politicians in the first decade of the 20th century. Sullivan’s influence is said to have stretched beyond any of his formal titles, which included, at various times, State Assemblyman, Congressman, and State Senator.
References: ““Big Tim” Sullivan to Leave the Bowery,” New York Times, October 28, 1905, 9; Sewell Chan, “Big Tim Sullivan, Tammany Kingmaker,” New York Times, City Room: Blogging from the Five Boroughs (December 18, 2009) available online (accessed May 10, 2013).
North Facade: Designed (historic, painted at first story)
Stoop: Altered
Door(s): Replaced primary door; non-historic door at secondary entry
Windows: Mixed
Security Grilles: Possibly historic (upper stories)
Cornice: Original
Areaway Wall/Fence Material(s): Non-historic metal railing with gates at stoop and to east of stoop
Areaway Paving Material(s): Non-historic concrete
Sidewalk Material(s): Concrete
Curb Material(s): Concrete and metal
East Facade: Designed (historic) (partially visible)
Facade Notes: Central section of primary (north) facade projects forward from the rest of the facade; similar details to central section of primary (north) facade.
West Facade: Designed (historic) (partially visible)
Facade Notes: Same as east facade




