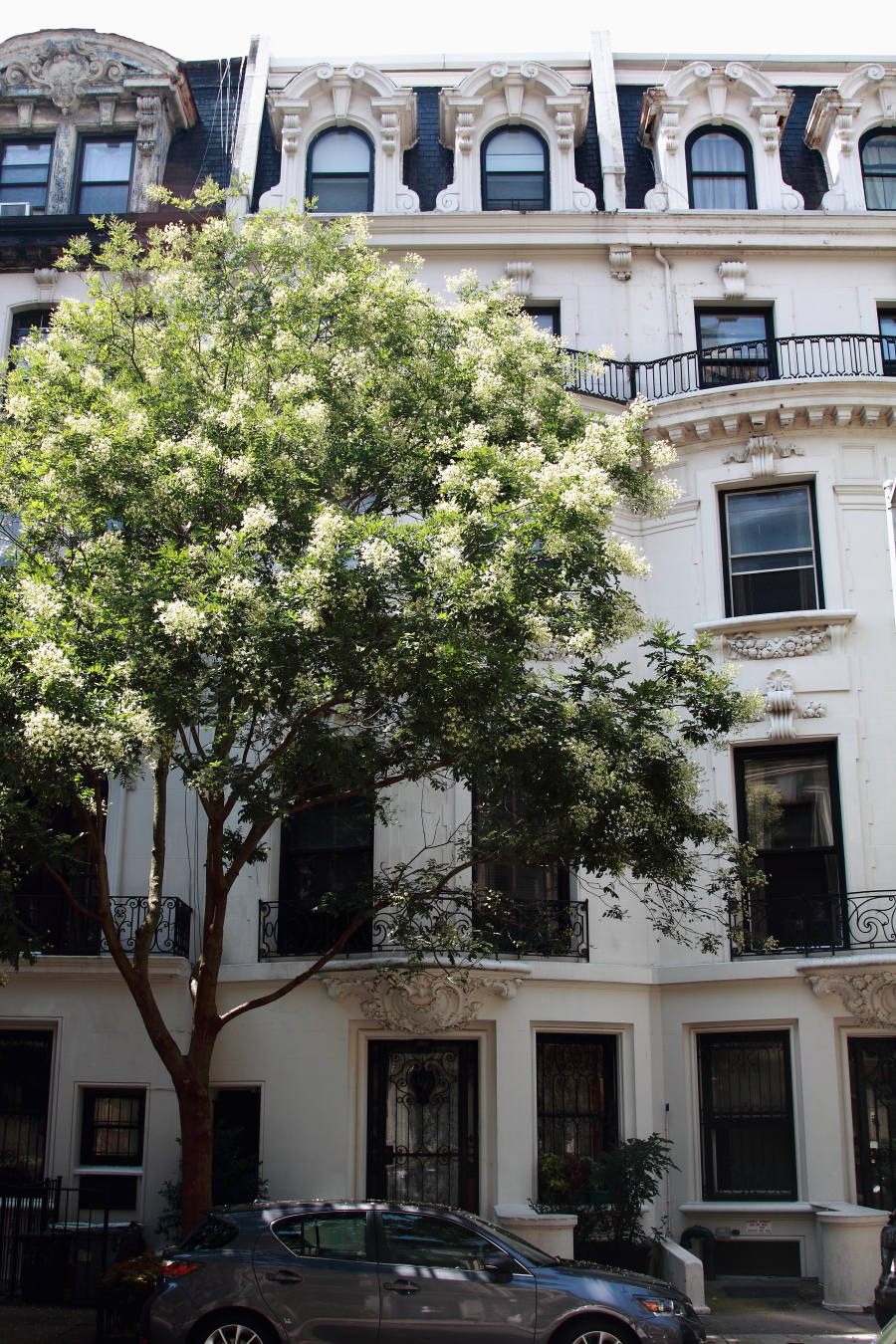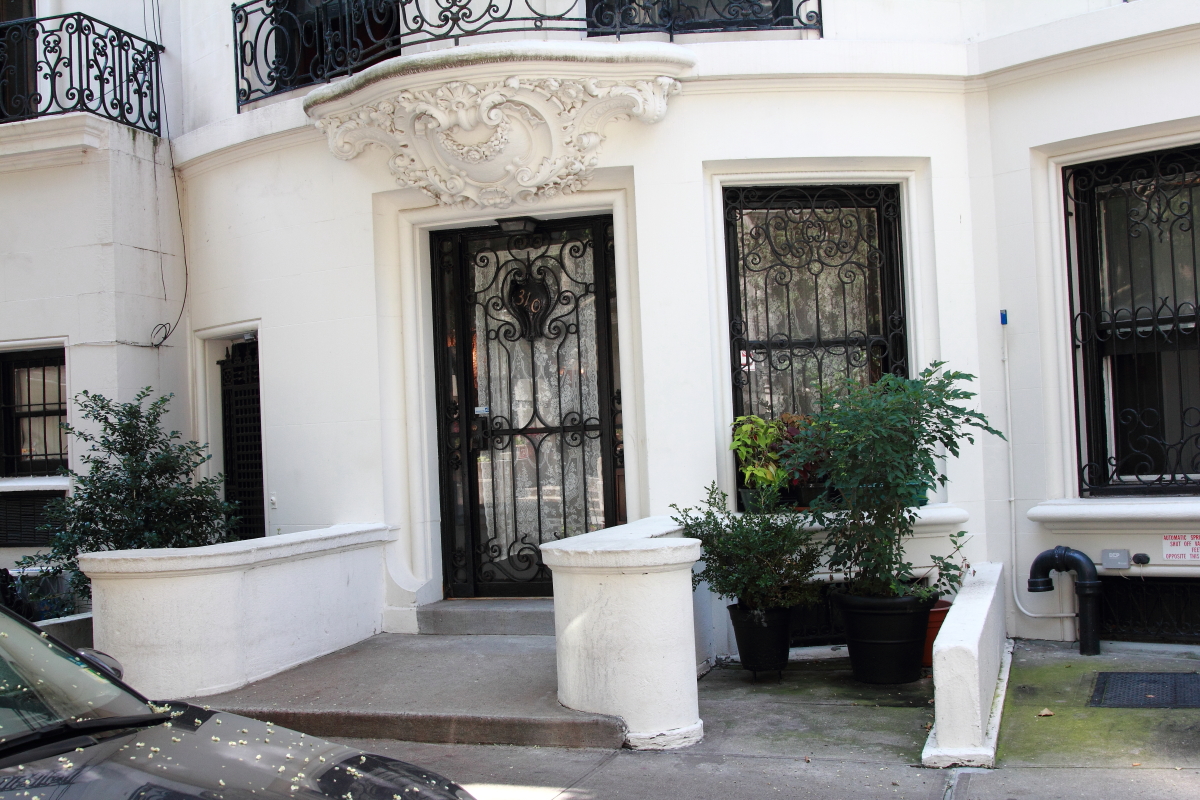310 West 105th Street
310 West 105th Street
Date: 1899-1900
Type: Townhouse
Architect: Janes & Leo
Developer/Owner/Builder: John C. Umberfield
Row Configuration: Although this row of stone houses was built in two groups, the same designs were repeated among them-with minor variation in detail—as was frequently the practice. Thus, on this block, Nos. 302, 301, 318 and 320 are similar; Nos. 306, 308, 311 and 316 are similar; and Nos. 310 and 312 are similar. This repetition of designs along the street creates a sense of order and rhythm for the whole blockfront.
NYC Landmarks Designation: Historic District
Landmark Designation Report: Riverside Drive- West 105th Street Historic District
National Register Designation: N/A
Primary Style: Beaux-Arts and French Beaux-Arts
Primary Facade: Stone
Description: Nos. 310 and 312: In this pair of central houses the bowed fronts rise up through the first three floors and extend the entire width of the house. The curve of the bow fronts is repeated in the second floor railings which are partly supported on large exuberant cartouches centered over the front doors. The second and third floors, framed by wide shallow pilasters conveying an effect of restrained
monumentality, are decorated with garlands and distinctive console keystones. Above the fourth floor, which is set flush with the wall plane of the adjoining buildings, the arched dormers are elaborately framed by corbeled, “broken-arch,” pediments.
Historic District: Riverside Drive-West 105th Street HD


