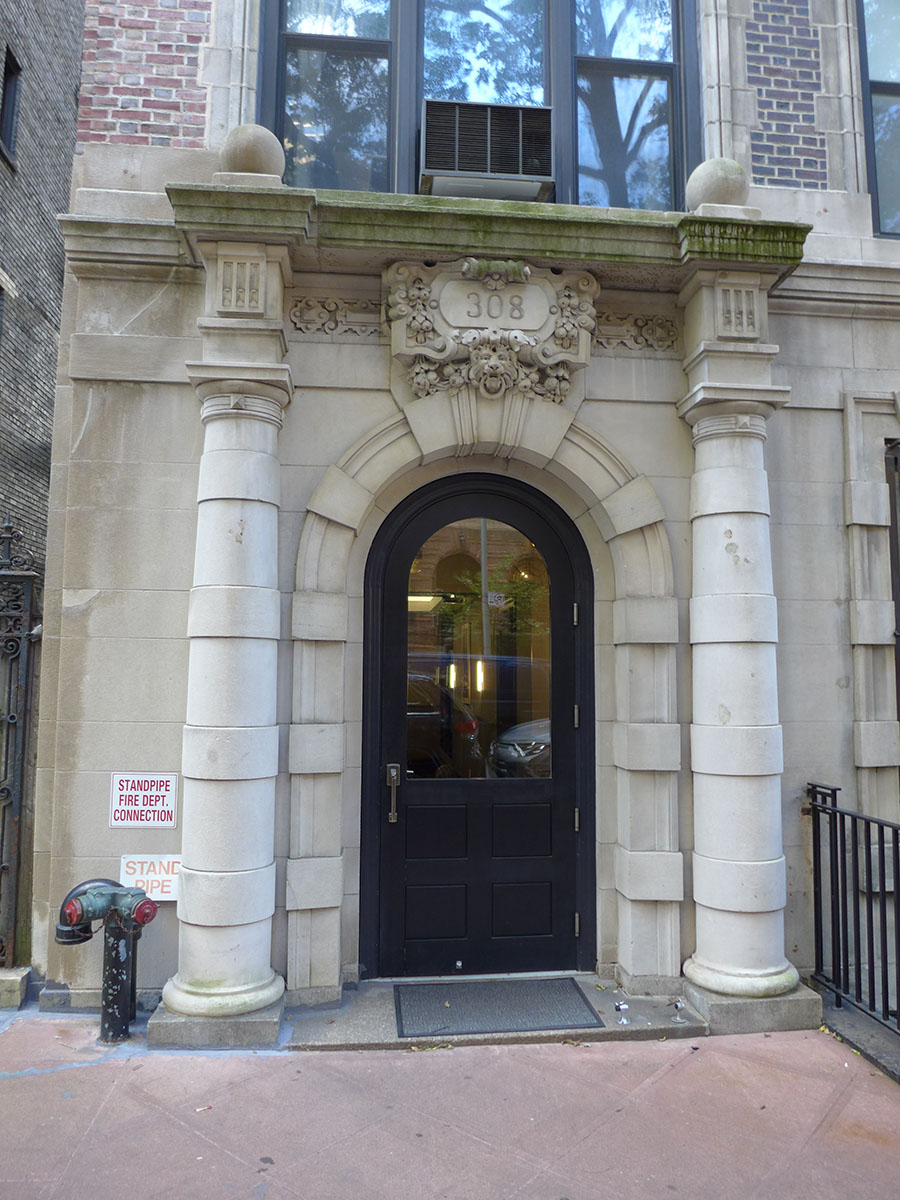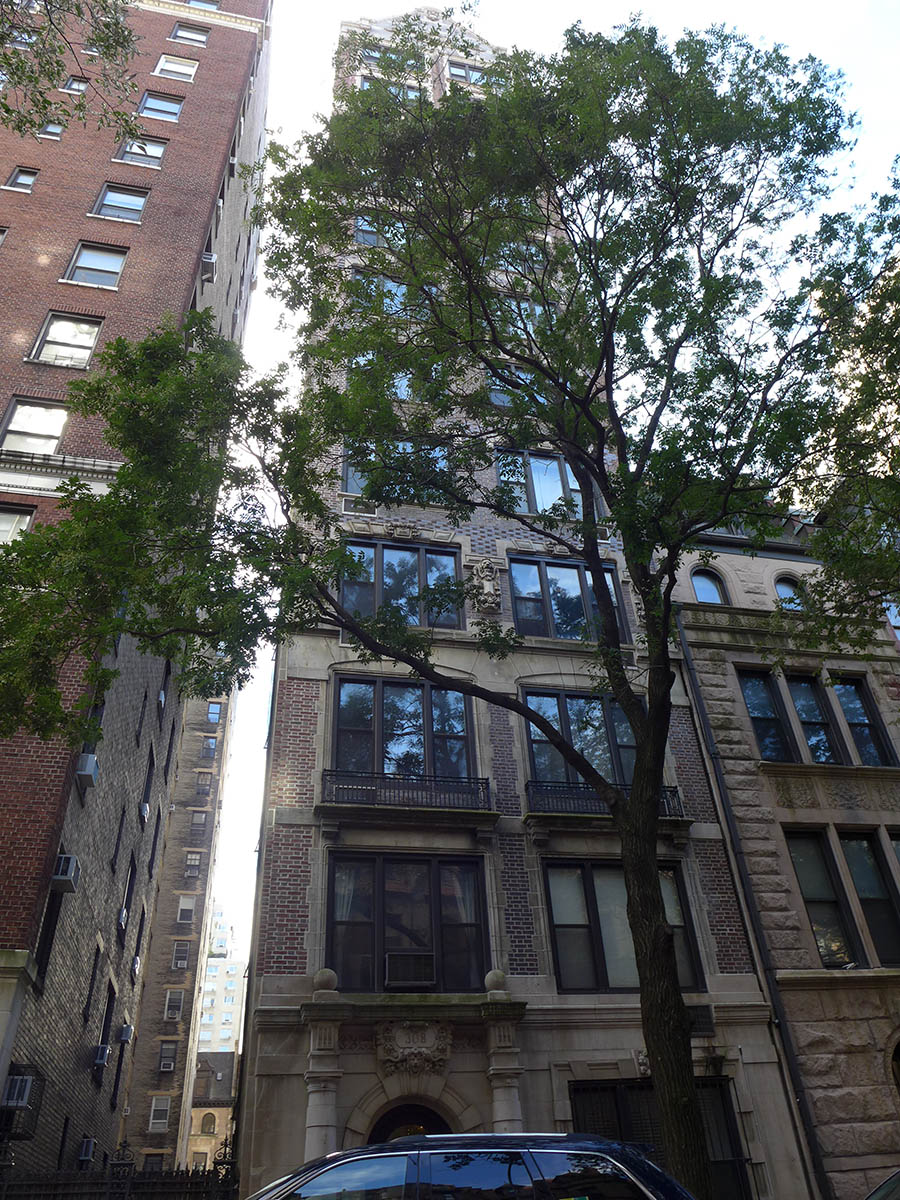308 West 82nd Street
The Selkirk
308 West 82nd Street
Date: 1910-1911
NB Number: NB 443-1910
Type: Apartment Hotel
Architect: Birge, Charles E.
Developer/Owner/Builder: The Waters-Gatling Improvement Co
NYC Landmarks Designation: Historic District
Landmark Designation Report: Riverside Drive – West End Historic District Extension I
National Register Designation: N/A
Primary Style: Elizabethan Revival
Primary Facade: Brick, Limestone, and Terra Cotta
Stories: 12 and penthouse
Window Type/Material: See Structure
Structure: Stone or cast stone base; arched entrance with keyed enframement; rusticated columns with ball finials; elaborate cartouche with building number; triple window with keyed enframement at first story; stone or terra cotta lintels and sills, friezes, plaques and surrounds; brick columns at 11th and 12th stories; stepped gable with terra-cotta ornament; historic metal railings on balconettes at third story
Site Features: Possibly historic metal fence and gate, partially reinforced with metal mesh; painted stone curb; wood planters; stand pipe and gooseneck pipe; diamond plate stair; pipe railing
North Facade: Designed (historic, repointed) Door(s): Replaced primary door; metal door in basement Windows: Replaced (upper stories); altered (basement); Security Grilles: Not historic (upper stories) Sidewalk Material(s): Tinted concrete Curb Material(s): Concrete with metal nosing
East Facade: Not designed (historic) (partially visible) Facade Notes: Brick, parged; sloped parapet at northeast corner; fire escape in light court; screen across fire escape
West Facade: Not designed (historic) (partially visible) Facade Notes: Brick, painted, repointed, replaced at roofline; clay tile coping; bulkhead; fire-escape in light court; water tank; sloped parapet at northwest corner; windows replaced; full-height metal chimney or vent
South Facade: Not designed (historic) (partially visible) Facade Notes: Brick, basement and first story parged, upper stories painted or parged; windows replaced; through-wall air conditioners; non-historic grilles at first story and basement; setback; railing at roof
Historic District: Riverside Drive-West End HD Extension I
Alterations: Entrance transom infilled; light in transom; basement window covered by metal sheet; through-wall air conditioners; non-historic window grille at first story; electrical conduit; remote utility meter
History: Originally known as the Selkirk, it was operated as an apartment hotel until 1963 when it was converted to an apartment house. References: NYC, Department of Buildings, ALT 445-1963.


