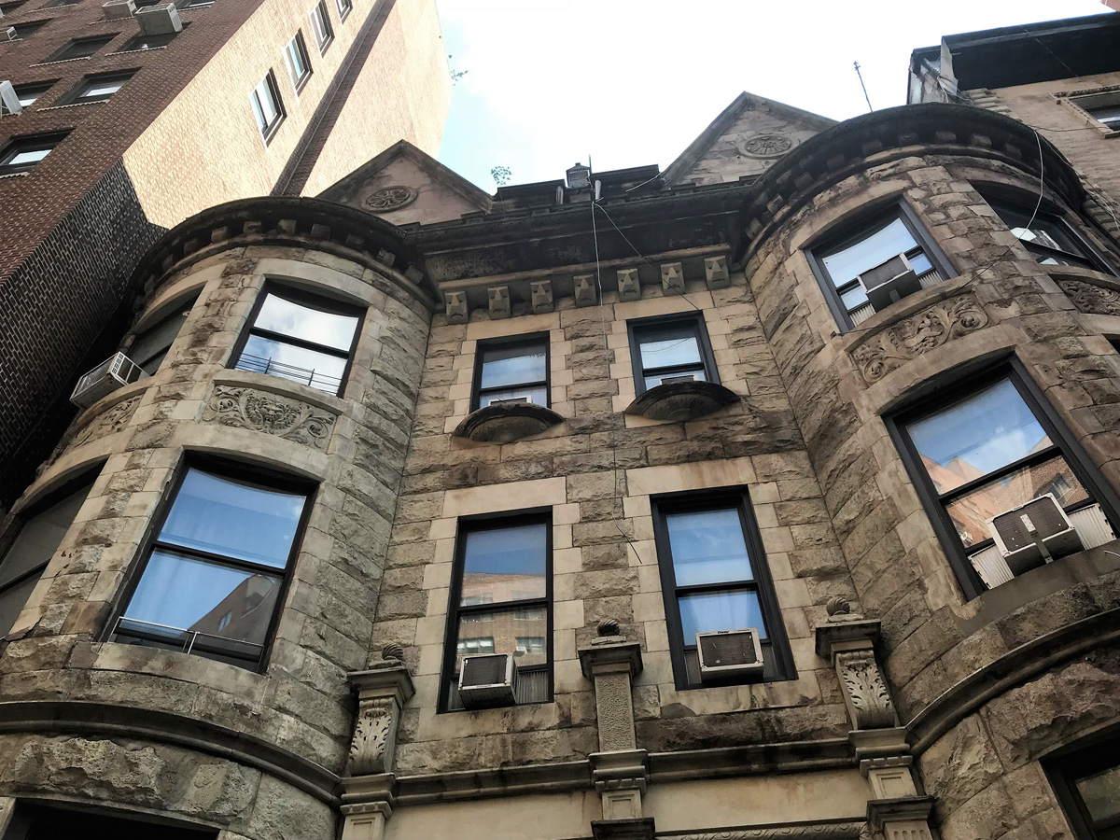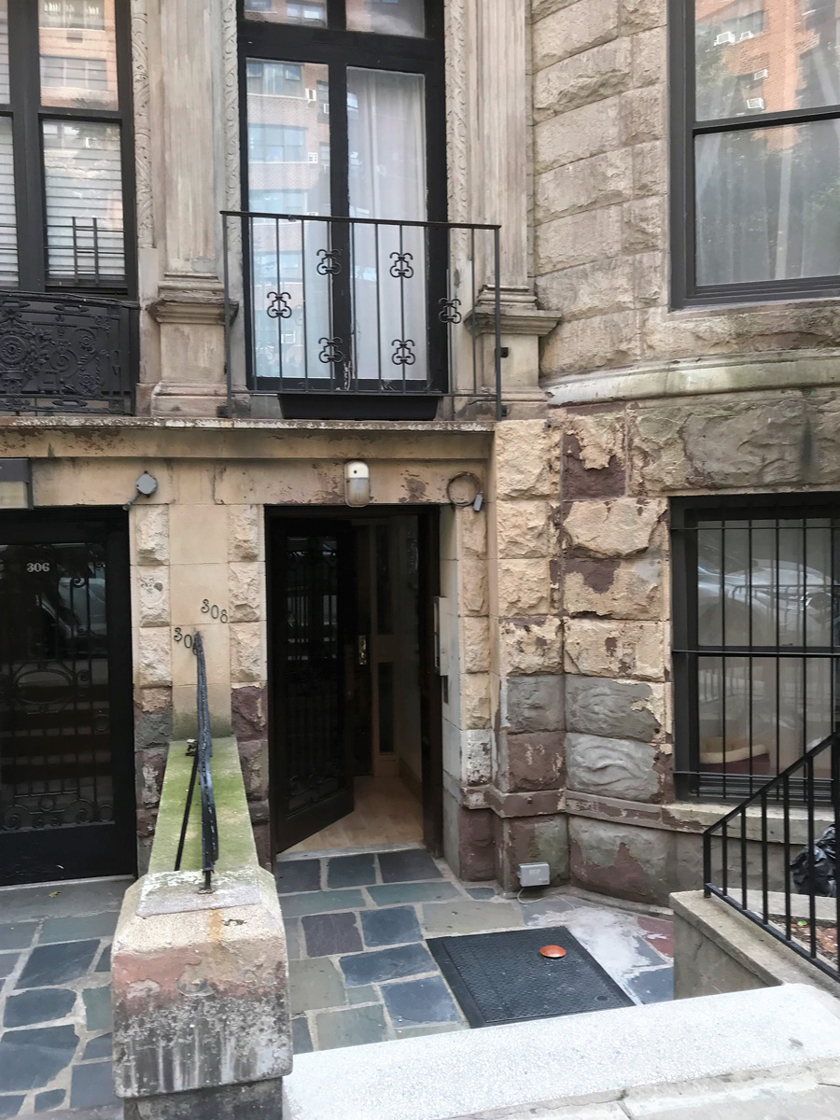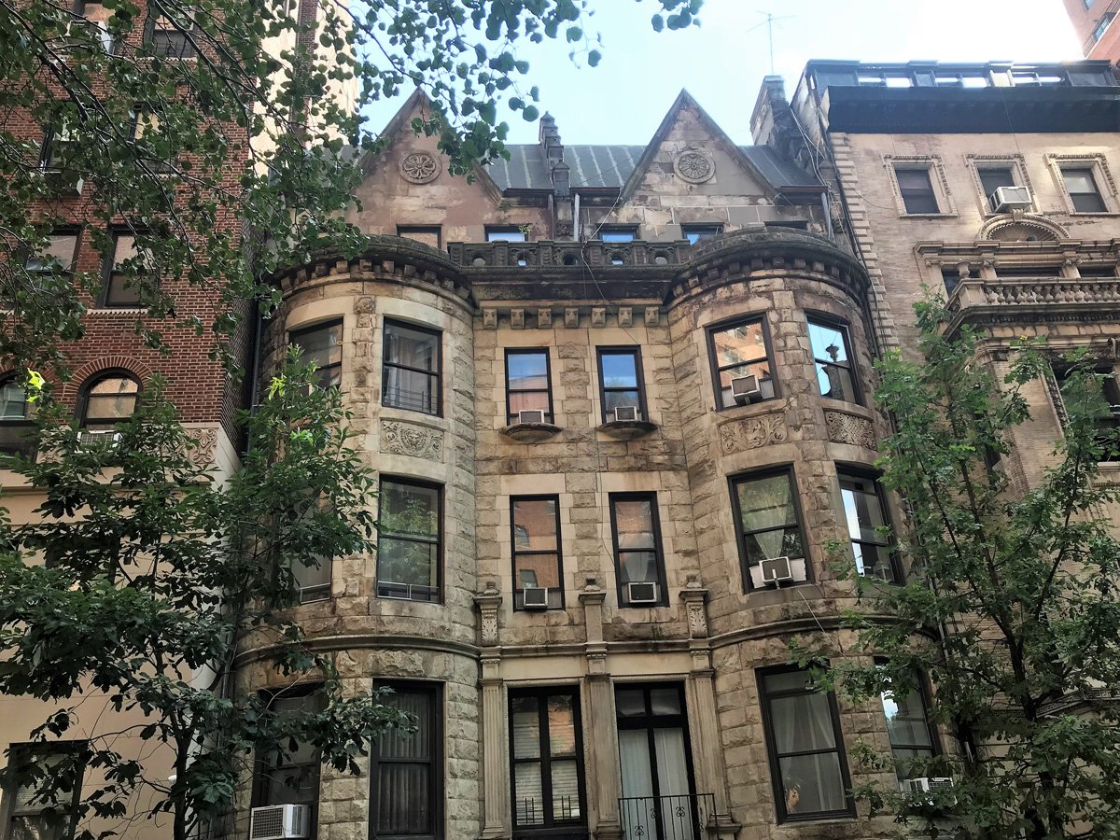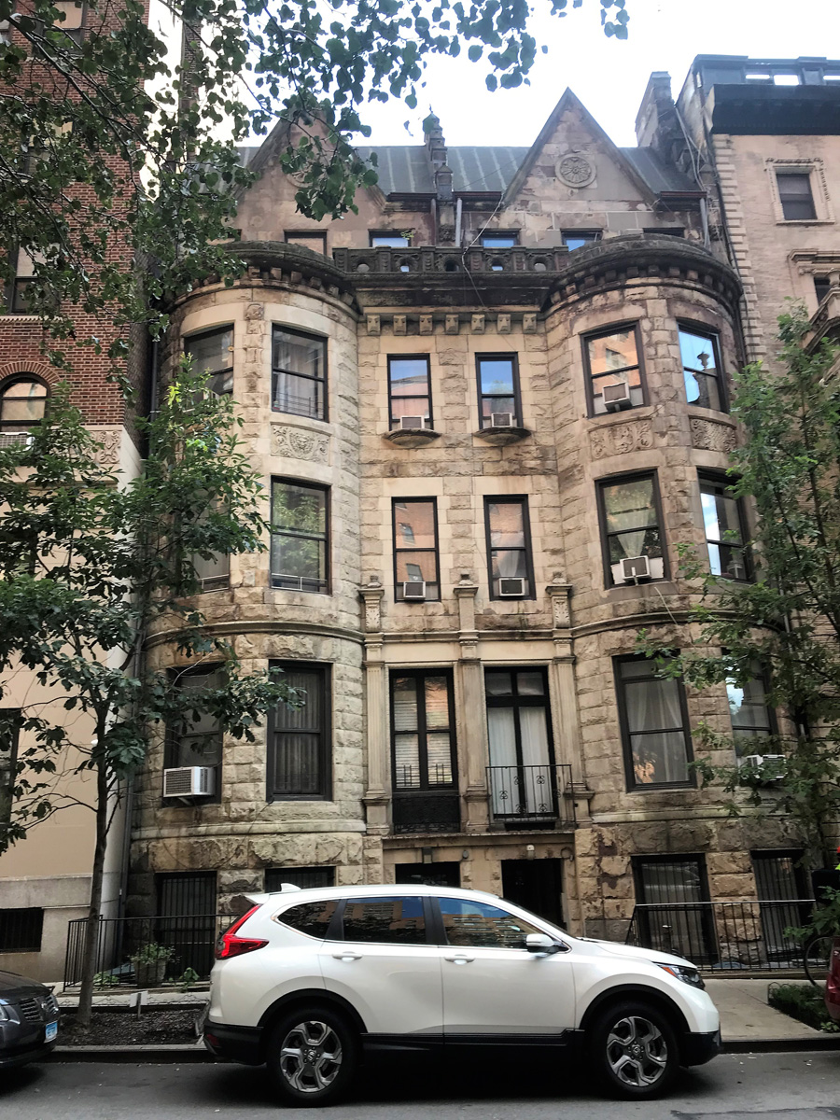308 West 73rd Street
308 West 73rd Street
Date: 1890-91
NB Number: NB 1775-1890
Type: Rowhouse
Architect: True, Clarence
Developer/Owner/Builder: Duncan C. McKinlay
NYC Landmarks Designation: Historic District
Landmark Designation Report: Addendum to the West End-Collegiate Historic District Extension Designation Report
National Register Designation: N/A
Primary Style: Romanesque Revival
Primary Facade: Brownstone
Stories: 4 and basement
Historic District: West End-Collegiate HD Extension
Special Windows: May have historically contained curved sashes at bay windows (sashes replaced).
Decorative Metal Work: Possibly historic, but not original, screen at wood-and-glass door at new main entry.
Significant Architectural Features: 306 and 308 West 73rd Street were designed to read as a single, grand house featuring rusticated brownstone throughout with two turret-like, curved outer bays, continuous from basement to third stories; richly-carved brownstone details include spandrel panels with foliate and animal motifs at bay windows at third story, a bracketed, brownstone cornice with intricate foliate molding above third story, fluted pilasters supporting foliate brackets and pinnacles at second story, a balconette railing with wreath balustrade above third story, semi-circular corbelled sills at third-story window openings, grotesques at fourth story, and roundels with floral details at prominent front-facing gables.
Alterations: Stoop removed, original main entry converted to window opening with French doors and transoms, and new main entry installed at basement level (before c. 1939 tax photograph); replaced sashes (one-over-one double-hung sashes present in c. 1939 tax photograph do not appear to be historic); opening beneath eastern window opening at basement filled in; air conditioner and non-historic metal screen in opening beneath western window opening at basement; non-historic decorative metal rail at original main entry; conduit and light at new main entry; intercom at new main entry; metal spikes at fourth story (shared with no. 306).
Building Notes: The lot was acquired by William J. Merritt from the trustees of William Astor as part of a group of 16 buildable lots on the west side of West End Avenue between West 72nd and 73rd Streets, including three lots fronting on each of the streets, in 1887. The five houses at the southwest corner were developed in 1887 by Merritt to the designs of Charles T. Mott. The five houses at the northwest corner and the three adjacent lots with frontage on West 72nd Street were developed between 1889 and 1890 by F. E. Robinson, also to the designs of Mott. These lots appear to have been the last developed, by D. C. McKinlay to the designs of Clarence True. The row originally consisted of three houses with the furthest east being 40 feet wide, as compared to the houses at 306 and 308 West 73rd Street, which are only 20 feet wide. All of the homes from the original group of 16, with the exception of nos. 306 and 308, were later demolished for the construction of large apartment houses.
References: “Gossip of the Week,” Real Estate Record and Guide (January 29, 1887) 136.
Site Features: Terrazzo stairs descend into areaway; in-ground vent towards western end of areaway; in-ground metal plate towards eastern end of areaway; elevated brick-paved planting area within areaway.
North Facade: Designed (historic, painted)
Stoop: Removed
Door(s): Not original primary door
Windows: Replaced (upper stories); replaced (basement)
Security Grilles: Not historic (basement)
Roof: Replaced (pitched – non-historic surfacing (probably tar))
Notable Roof Features: Pitched with front-facing gable and flanked by small pinnacles
Cornice: Original
Areaway Wall/Fence Material(s): Non-historic metal fencing on low concrete curb at street
Areaway Paving Material(s): Flagstone
Sidewalk Material(s): Concrete
Curb Material(s): Concrete and metal




