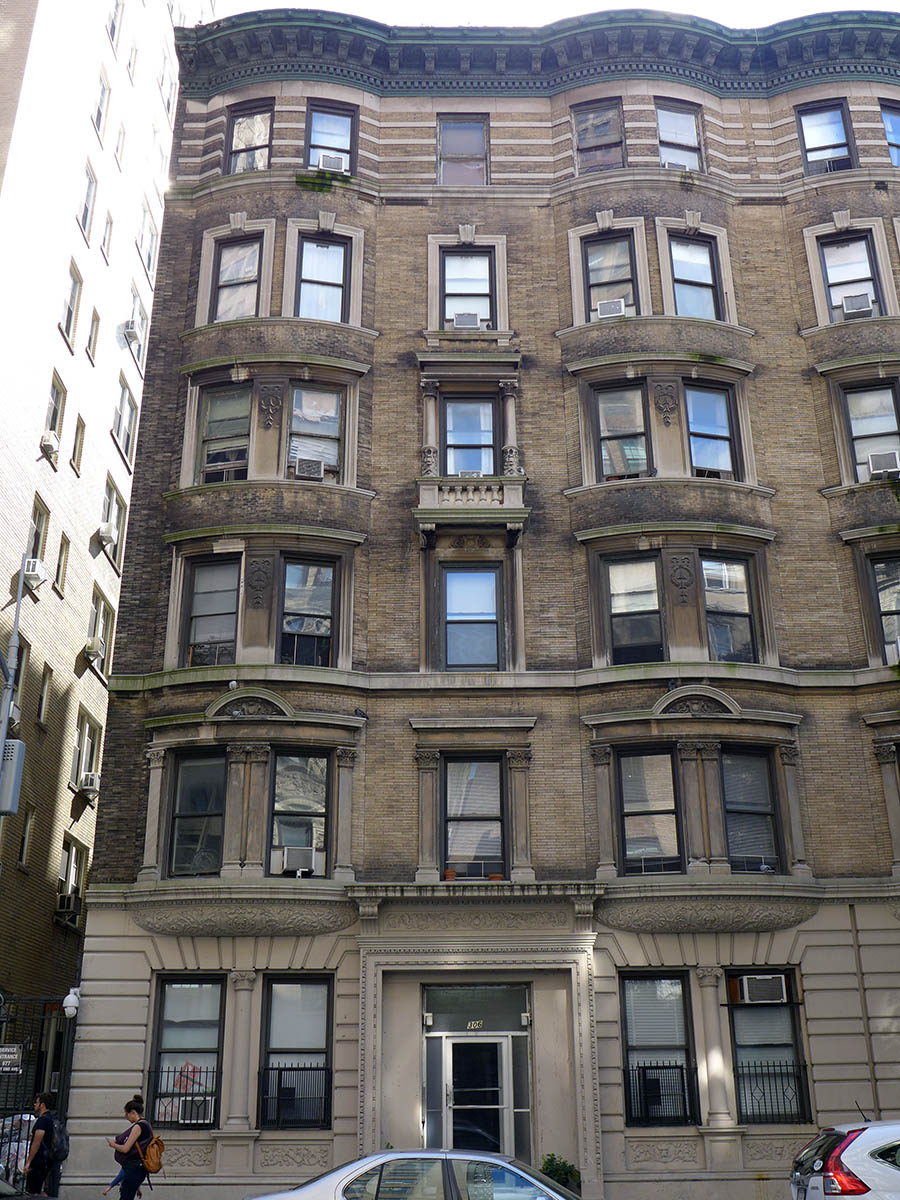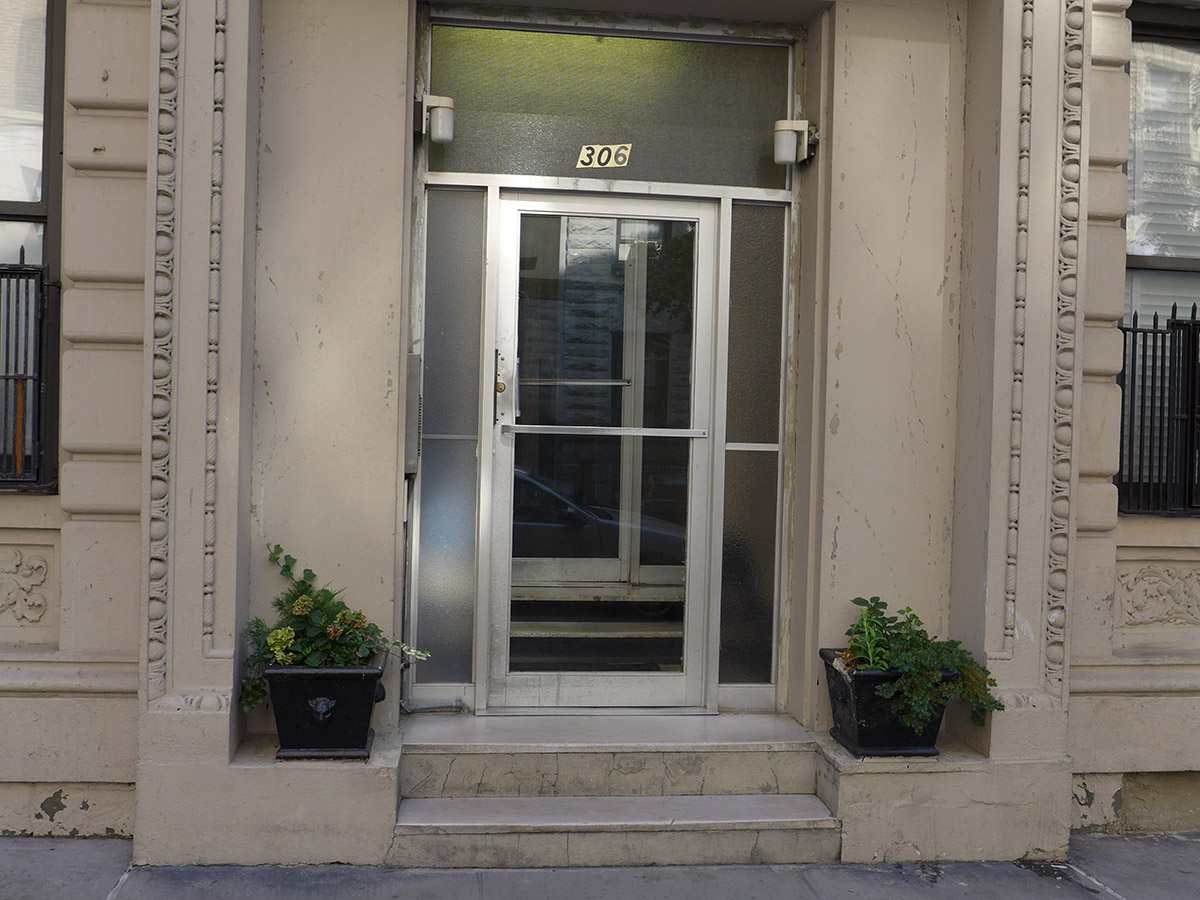306 West 93rd Street
306 West 93rd Street
NB Number: NB 737-1898
Type: Flats
Architect: Pelham, George F.
Developer/Owner/Builder: Rachel Axelrod
NYC Landmarks Designation: Historic District
Landmark Designation Report: Riverside Drive- West End Historic District
National Register Designation: N/A
Primary Style: Beaux-Arts
Primary Facade: Beige Brick, Limestone, Roman Brick, and Terra Cotta
Stories: 6
Window Type/Material: One-over-one double-hung/Wood
Structure: Located on the south side of West 93rd Street 100 feet west of West End Avenue, these two identical six story buildings each extend thirty-seven and a half feet along the street. Each building is five bays wide and faced with beige Roman brick trimmed in limestone and terra cotta. Coursed limestone faces the ground story. Each building has a central entrance reached by shallow steps. Paired windows separated by engaged columns flank the entrances on each side. A string course at the second story unites the two structures. The original one-over-one double-hung wood sash exist in some of the windows of both buildings. Five-story oriels encompass the two end bays of both structures. Windows have limestone surrounds, and those at, the second story have Corinthian pilasters. The third and fourth stories are embellished with bows and wreaths. The fourth story center window of each building has Corinthian pilasters and a balcony while the fifth story windows have keystones. The sixth story of both buildings is distinguished by terra-cotta bands alternating with brick courses and a wide band course above. The buildings share a modillioned metal cornice with dentils and egg-and-dart moldings.
Eastern Elevation: The eastern elevation is brick and has been stuccoed.
Historic District: Riverside Drive- West End HD
Alterations: The glass and aluminum door, sidelights, and transom are replacements. Wrought iron grilles at the first-story windows are not original. Brown aluminum one-over-one window sash replace the original windows at the first and second stories, and the two eastern windows of the sixth story. The areaway has been altered.
History: Built in 1898-99, these small multiple dwellings (flats) were designed by the prolific Upper West Side architect George F. Pelham, who was responsible for numerous other buildings in the district. The developer was Rachel Axelrod. Selected Reference: New York City Department of Taxes Photograph Collection, Municipal Archives and Record Collection, E 1293.


