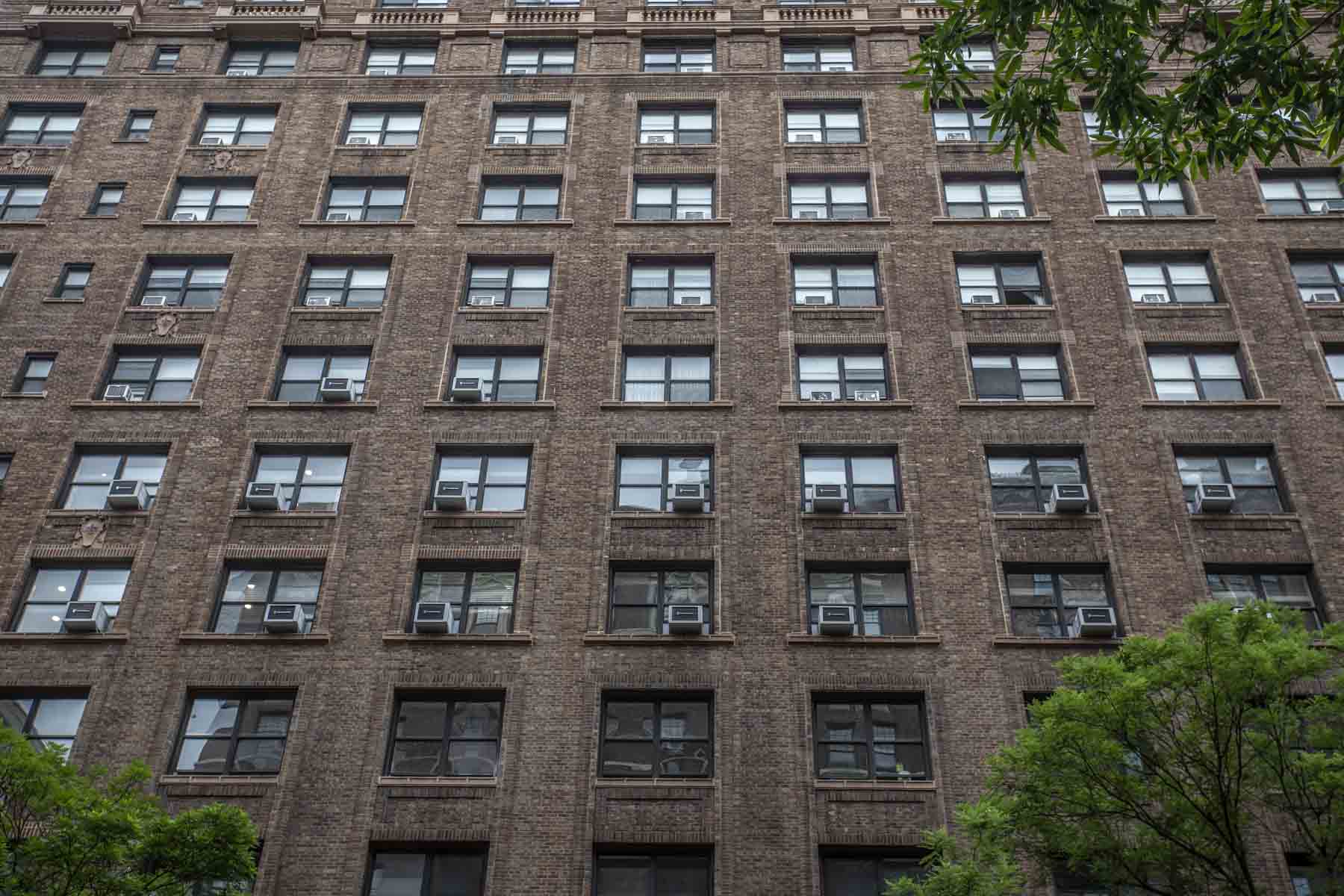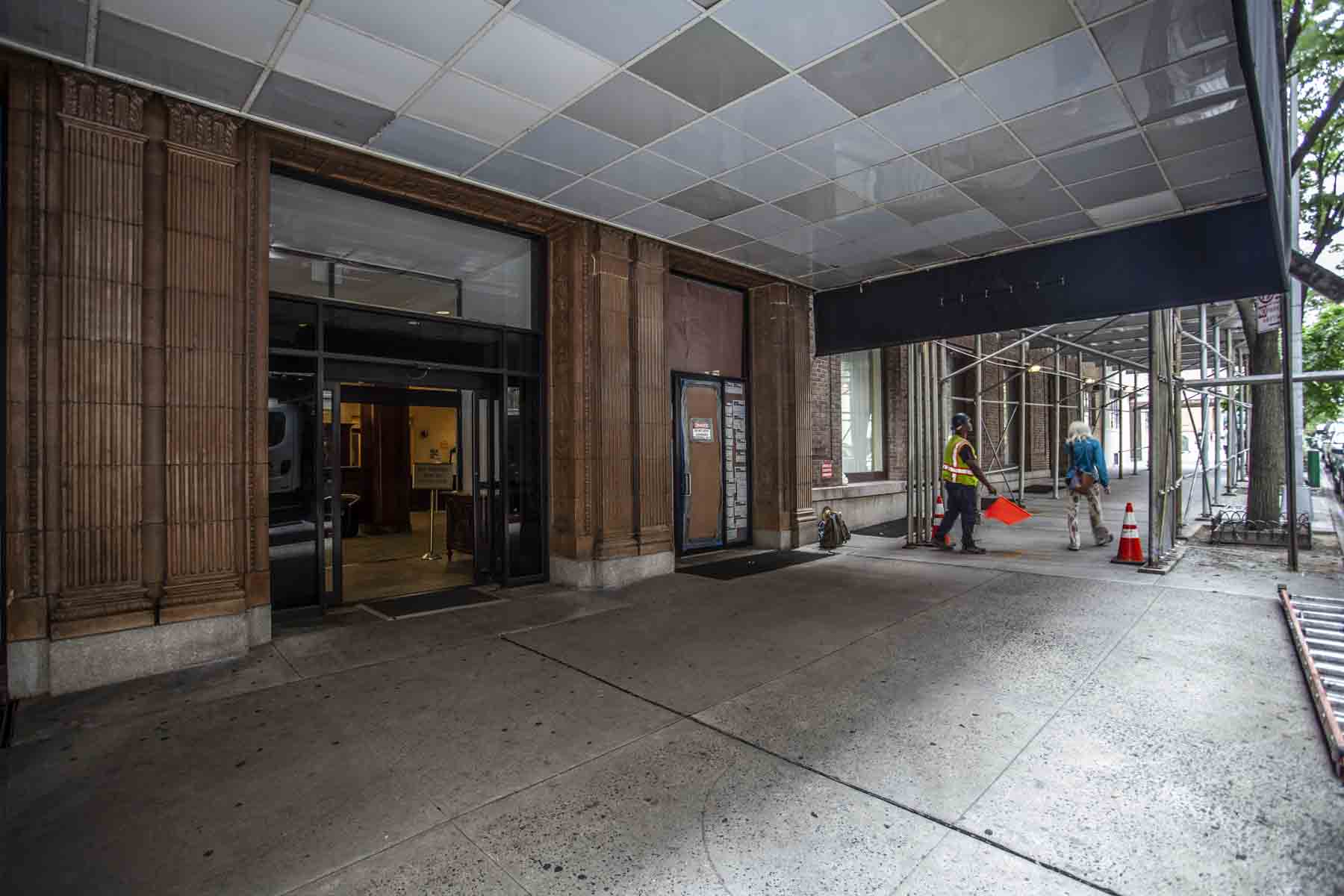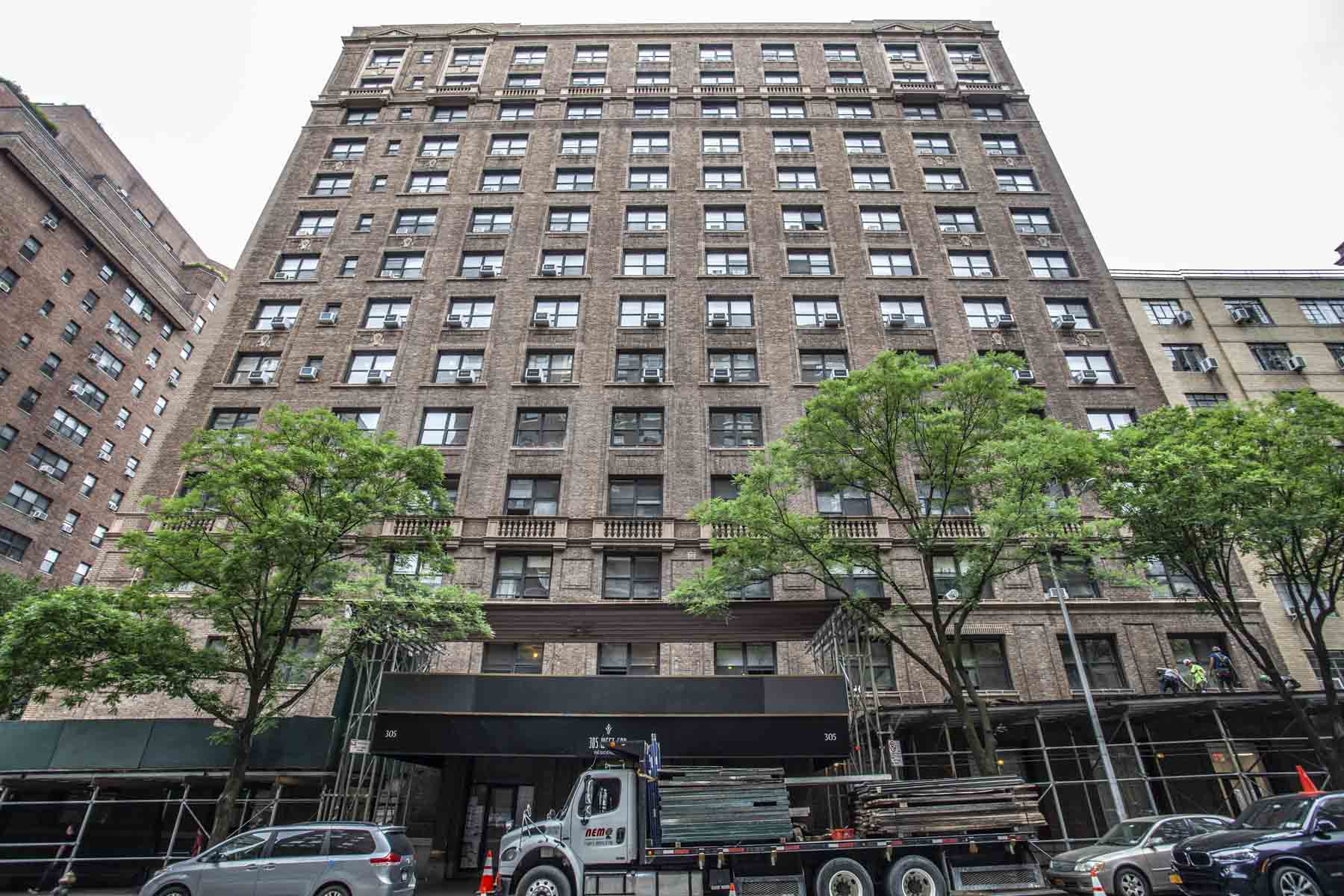305 West End Avenue (Hotel Esplanade, now Esplanade Manhattan Senior Residence)
301 West End Avenue, 303 West End Avenue, 307 West End Avenue, 309 West End Avenue, 311 West End Avenue; 301 West 74th StreetDate: 1919-20
NB Number: NB 234-1919
Type: Apartment Hotel
Architect: Schwartz & Gross
Developer/Owner/Builder: 305 West End Avenue Corporation
NYC Landmarks Designation: Historic District
Landmark Designation Report: Addendum to the West End-Collegiate Historic District Extension Designation Report
National Register Designation: N/A
Primary Style: Colonial Revival
Primary Facade: Brick, Stone, and Terra Cotta
Stories: 14
Historic District: West End-Collegiate HD Extension
Significant Architectural Features: Decorative brickwork at base; stone balustrades above third story; terra-cotta shields in spandrels; terra-cotta fluted pilasters and triangular pediment at top two story window surrounds
Alterations: Non-historic fabric signage (“The Esplanade-Residence for Senior Living”) and lighting below entrance marquee that may be historic; fabric awnings with light fixtures below at first story; plaque (“Hearthstone Alzheimer Care”) by entrance doors
Building Notes: Northern first story windows may be historic.
Site Features: Sidewalk grates at light wells; wooden benches on sidewalk
Notable History and Residents: Maurice Maeterlinck, Belgium playwright and winner of the Nobel Prize in Literature, lived here in the early 1940s.
References: “Maeterlinck Happy at 78,” New York Times, August 30, 1940, 21; “Planning Performance in English of French Opera,” New York Times, January 25, 1941, 10.
East Facade: Designed (historic)
Door(s): Replaced primary door; non-historic door at northern end
Windows: Replaced (upper stories); replaced (basement)
Sidewalk Material(s): Concrete
Curb Material(s): Concrete
South Facade: Designed (historic)
Facade Notes: Similar to West End Avenue facade; historic basement window grilles; nonhistoric door and through-the-wall vents at service entrance; light fixtures, security camera and intercom at service entrance; exposed conduit at eastern bay basement to second story and at basement at the center of the facade; replacement sash; sidewalk grate at light well; concrete sidewalk and granite curb
North Facade: Not designed (historic) (partially visible)
Facade Notes: Brick facade; exposed conduit and infill in masonry opening at first story; replacement sash; steel flue to roof; brick chimney; rooftop railing
West Facade: Not designed (historic) (partially visible)
Facade Notes: Brick facade; replacement sash; two brick chimneys



