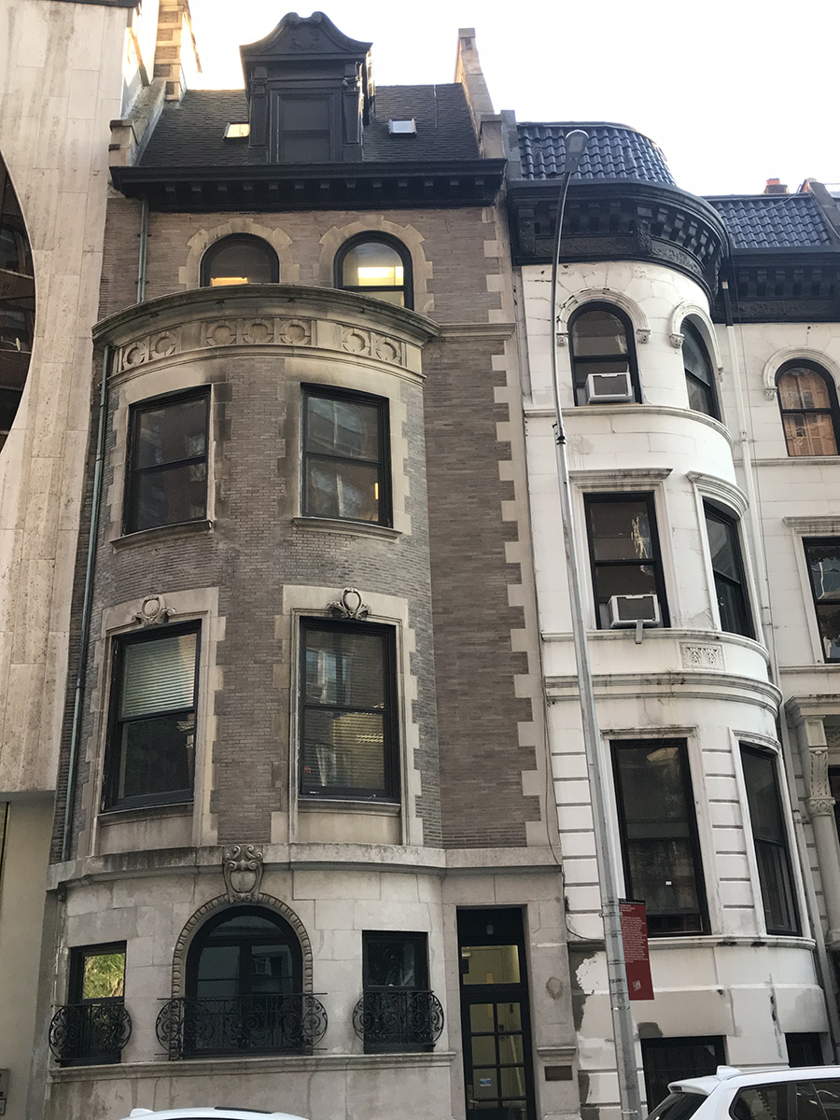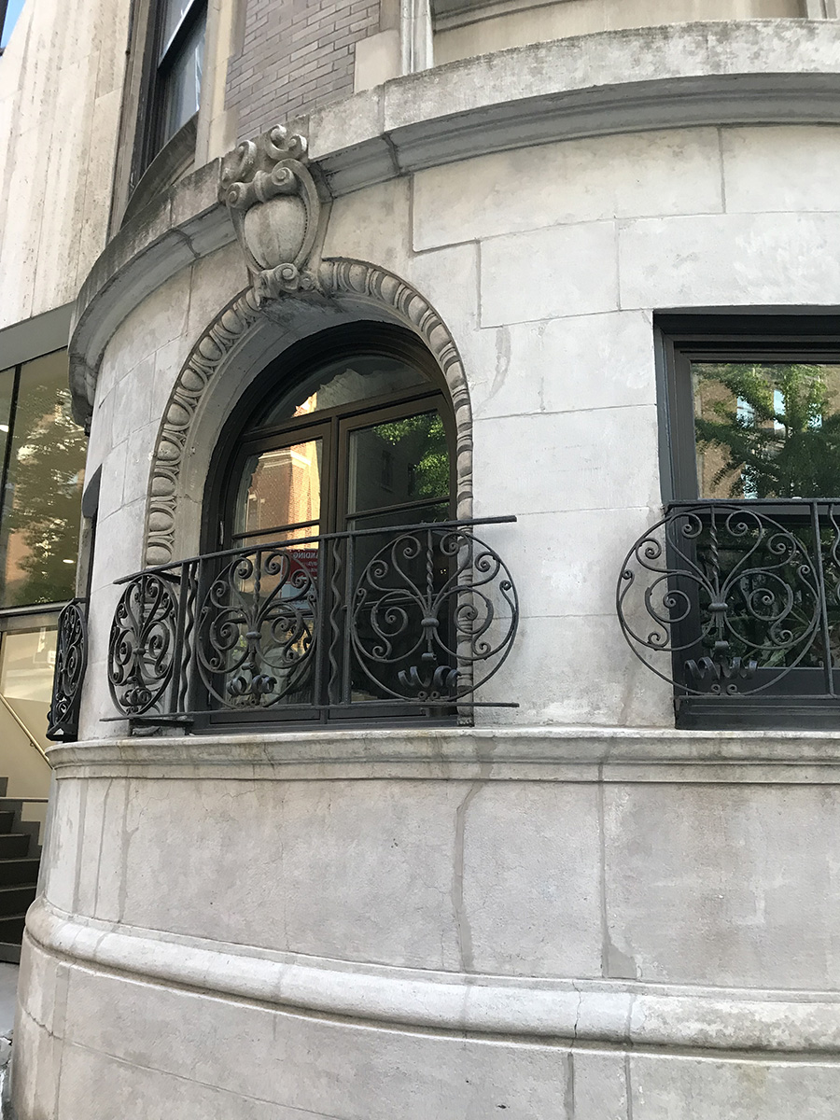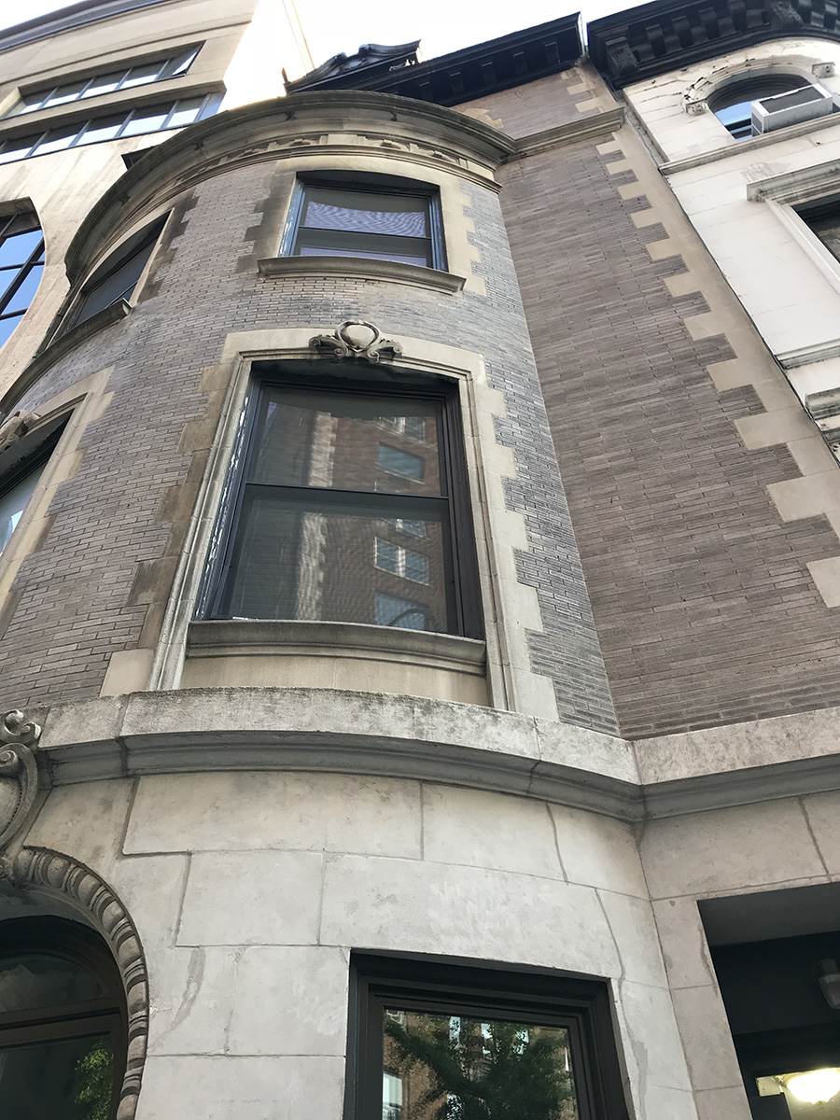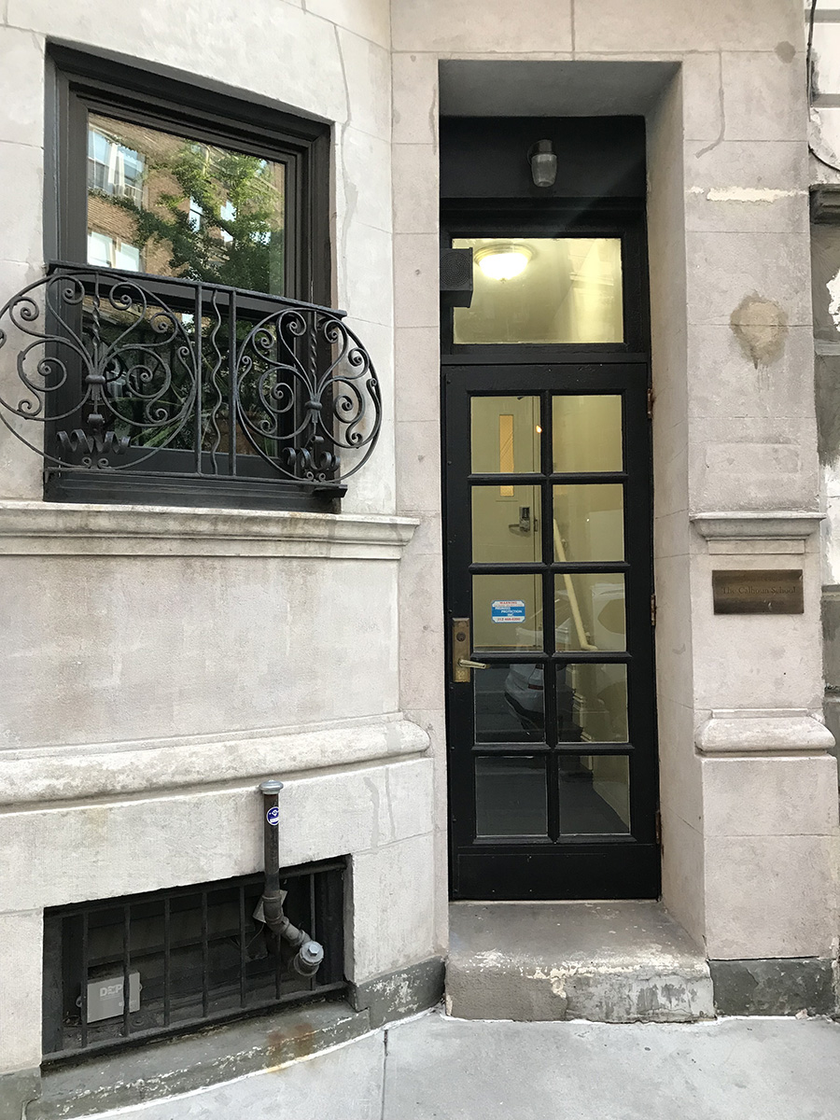304 West 81st Street
Date: 1897-98
NB Number: NB 673-97
Type:
Architect: True, Clarence
Developer/Owner/Builder: Metropolitan Improvement Co. (E.L. Schiller)
NYC Landmarks Designation: Historic District
Landmark Designation Report: Riverside Drive- West 80th-81st Street Historic District
National Register Designation: N/A
Primary Style: Elizabethan Renaissance Revival
Primary Facade: Roman Brick with limestone detail
Stories: Four-and-one-half
Window Type/Material: One-over-one wood sash (except at fourth floor). Round-arched window (originally entry) with egg-and-dart molding and cartouche keystone on first floor. Windows with keyed enframements and cartouches on second floor. Windows with keyed enframements on third floor. Round-arched windows with Gibbs surrounds on fourth floor.
Cornice: Modillions.
Roof Type/Material: Pitched; end walls with chimney, central dormer with stylized pilasters and scroll pediment with cartouche.
Historic District: Riverside Drive - West 80th - 81st Street HD
Alterations: Ground floor changed: original recessed entry converted to window, service entrance converted to main entry, openings originally round-arched, new base created, wrought-iron window grilles installed; original roof tiles replaced by asphalt shingles; two small skylights installed on roof; single-pane window replaced one-over-one wood sash on fourth floor; entry lamp installed.




