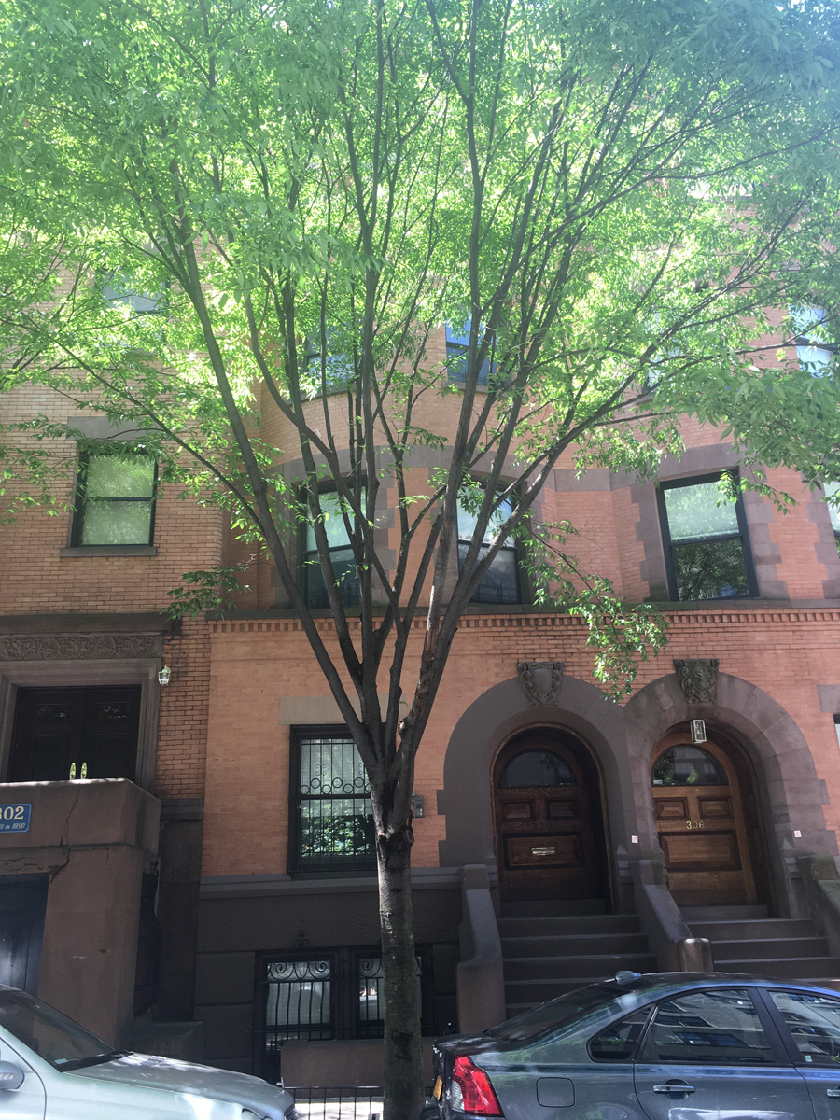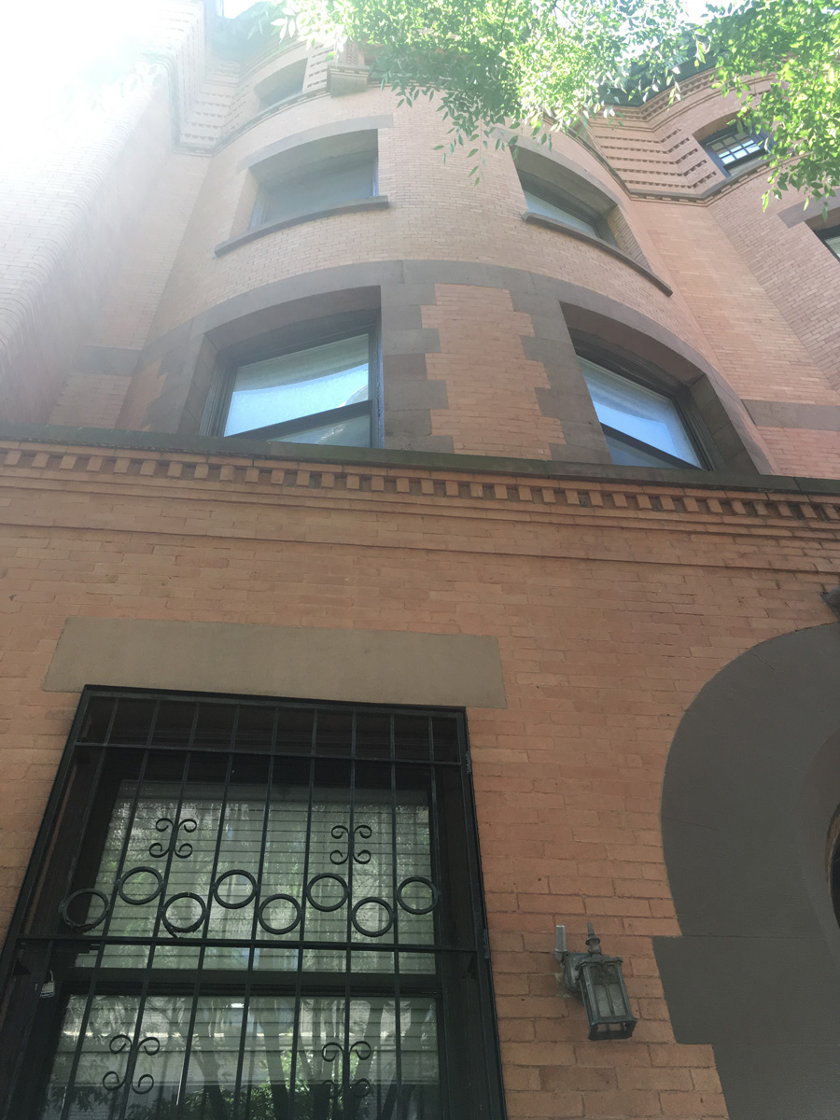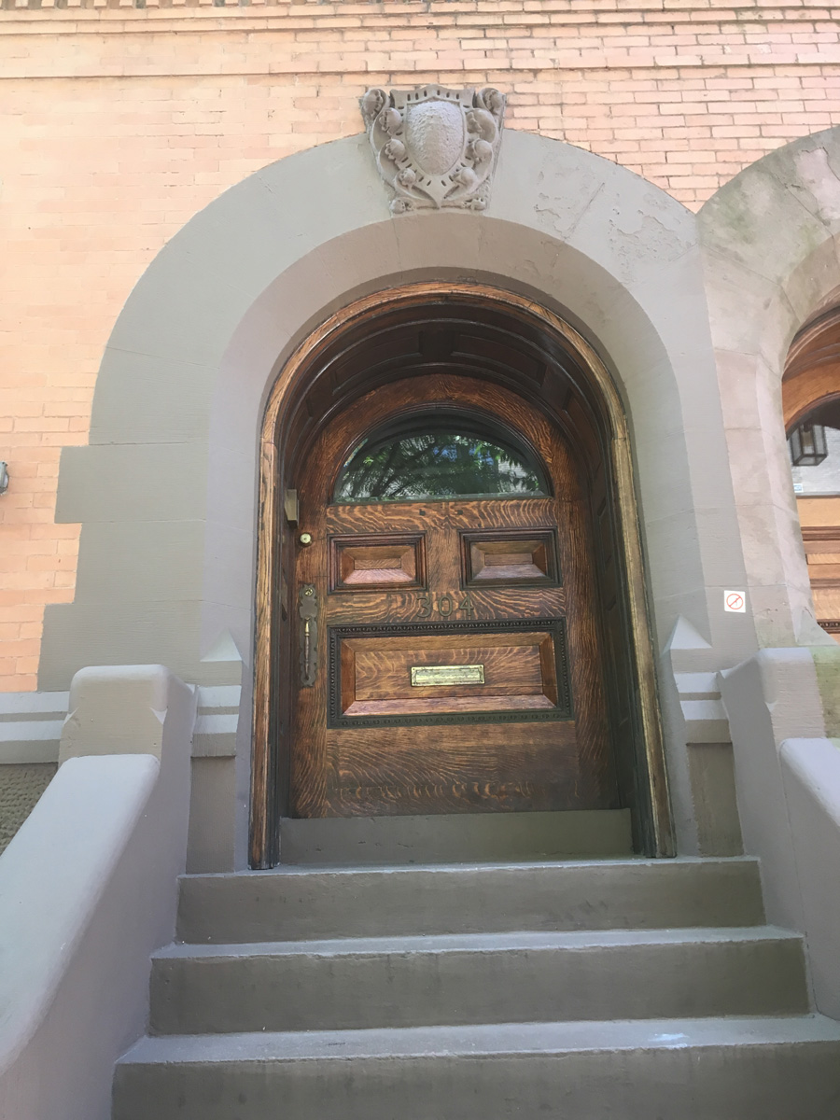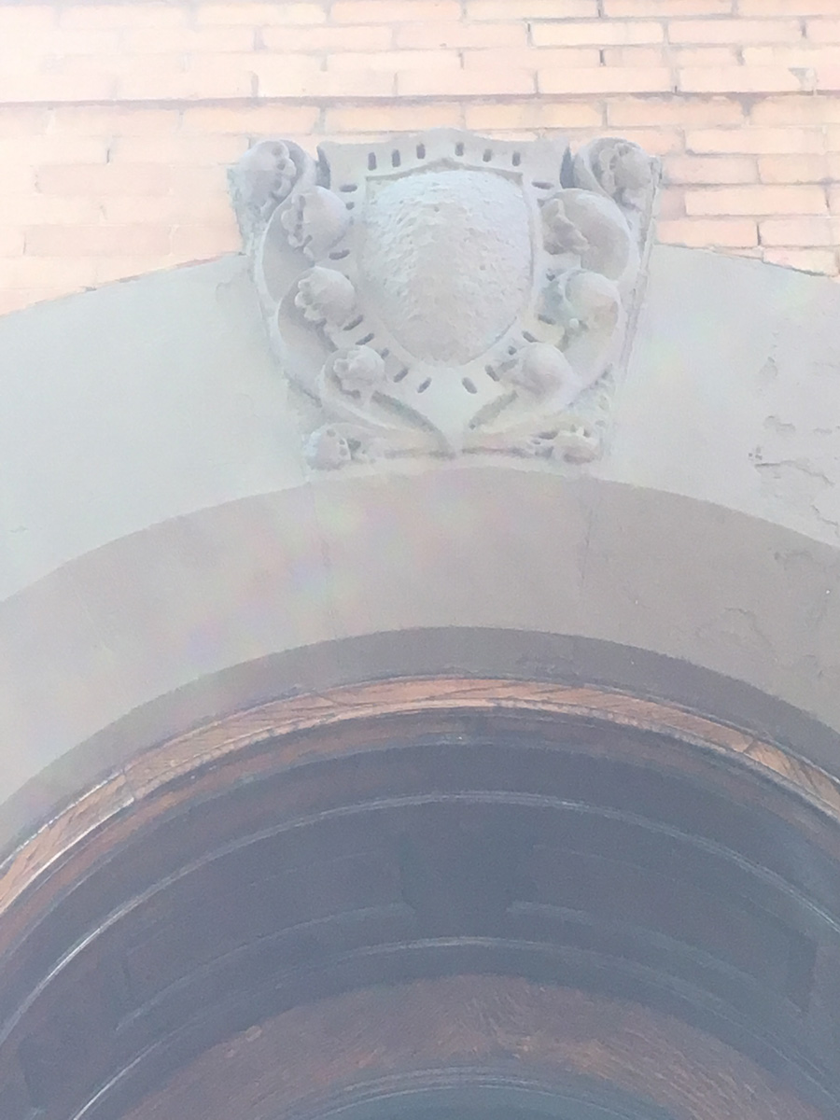304 West 77th Street
Date: 1891
NB Number: NB 71-91
Type: Rowhouse
Architect: Lamb & Rich
Developer/Owner/Builder: Lamb & Rich
NYC Landmarks Designation: Historic District
Landmark Designation Report: West End – Collegiate Historic District
National Register Designation: N/A
Primary Style: Eclectic Renaissance Revival
Primary Facade: Brick
Stories: 4
Window Type/Material: One-over-one wood sash.
Elements: Four-story rowhouse with basement; rusticated limestone basement with orange brick facing and limestone trim above; the full-height swell-front rises from a flat first story; one-over-one wood sash; high stoop with solid,curved stone walls; recessed arched entrance opening with voussoirs, decorative keystones of brownstone, and fanlight with double-leaf, wood and plate glass doors; first floor capped by a dentilled string course; fourth story elaborated by decorative brick courses, splayed brick lintels oh the side windows, a dentilled string course, and a deep terra-cotta enframement on the square central window, which has eighteen-over-orie wood sash; the main cornice is composed of decorative brick courses and a copper terminus set with lion heads; wrought-iron window grille at basement.
Basement Type: Rusticated limsetone
Stoop Type: High stoop with solid, curved stone walls
History: Built as one of a group of fourteen houses (Nos. 301-305 West 76th Street, 302-306 West 77th Street, and 341-357 West End Avenue). As designed, No. 304 is a mirror image of No. 306 West 77th Street. Mr. & Mrs. Willoughby were residents of No. 304 from July 15, 1892 to June 4, 1897.
Historic District: West End - Collegiate HD
Alterations: Converted to Class A multiple dwelling in 1936; reconverted to Class B multiple dwelling and medical offices in 1965; silver aluminum storm windows added; facade painted white entry lamps added.
References: New York City, Department of Buildings, Manhattan, Plans, Permits and Dockets. // NB 47-91 // Alt 2142-36 2135-65
New York Times, Jan. 24, 1923, p. 13, “Mrs. Willoughby Weston” (Obituary).
American Architect and Building News, 34, 123, pi. 1830 (entrance hall).




