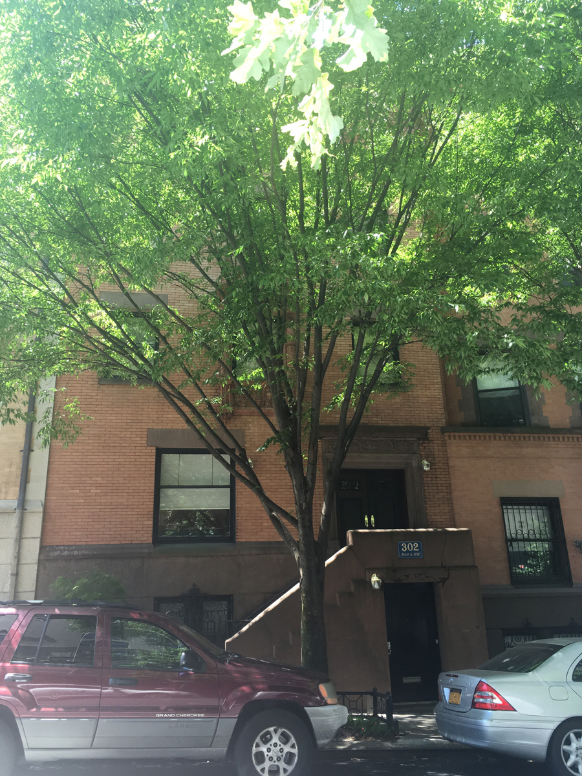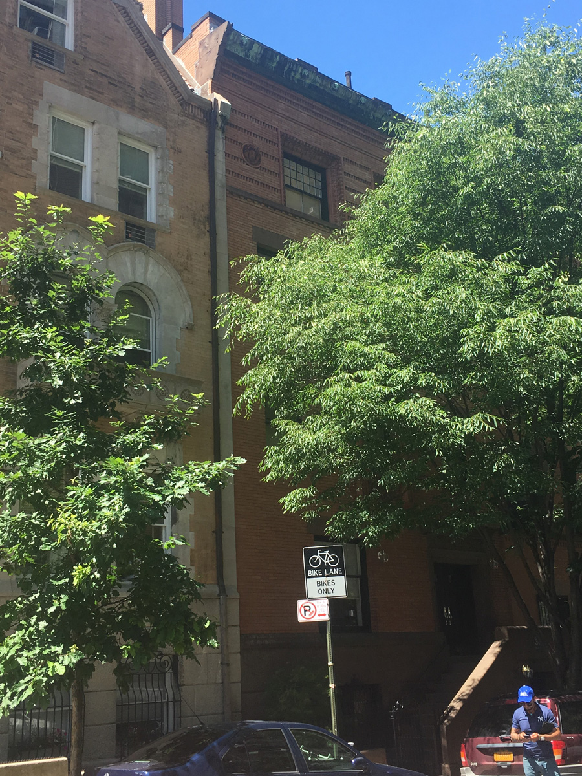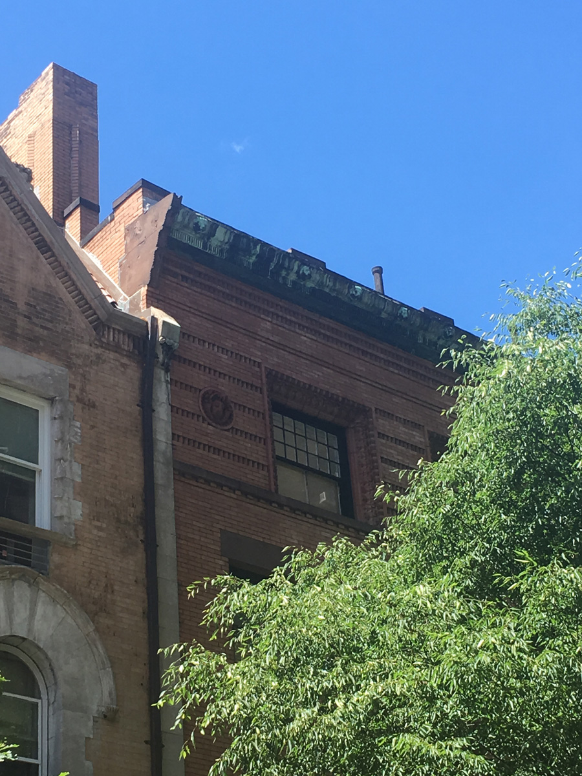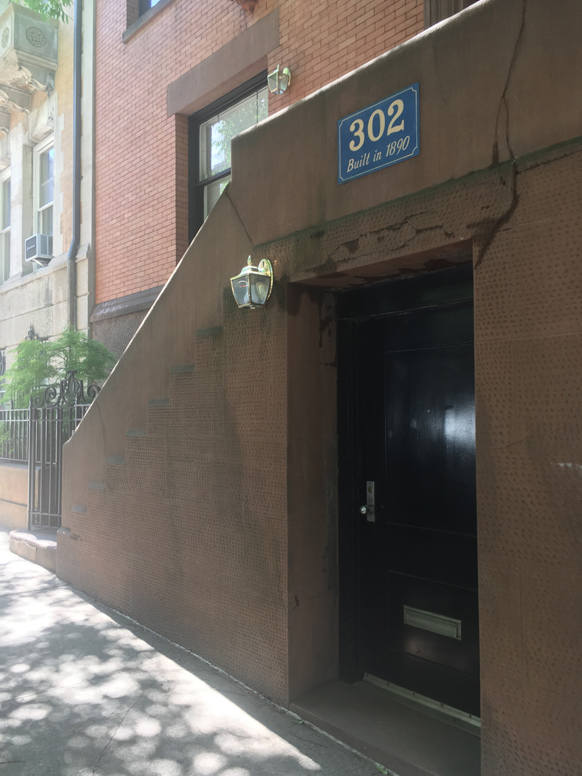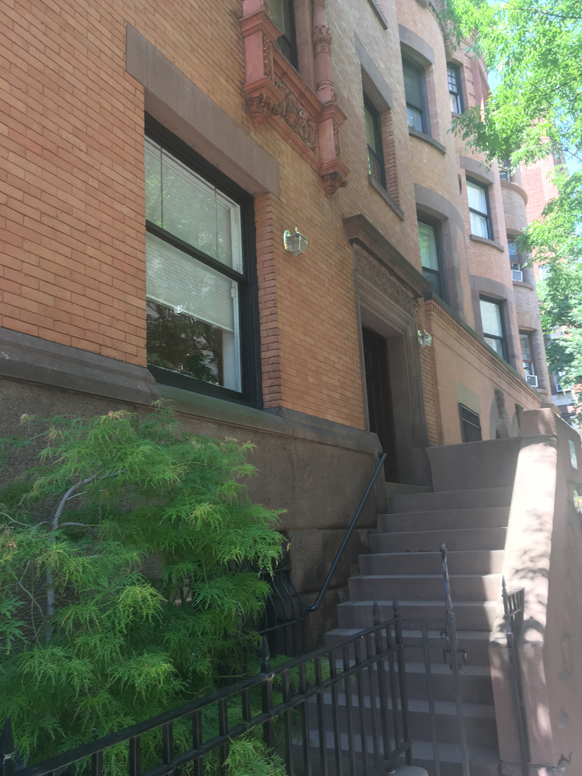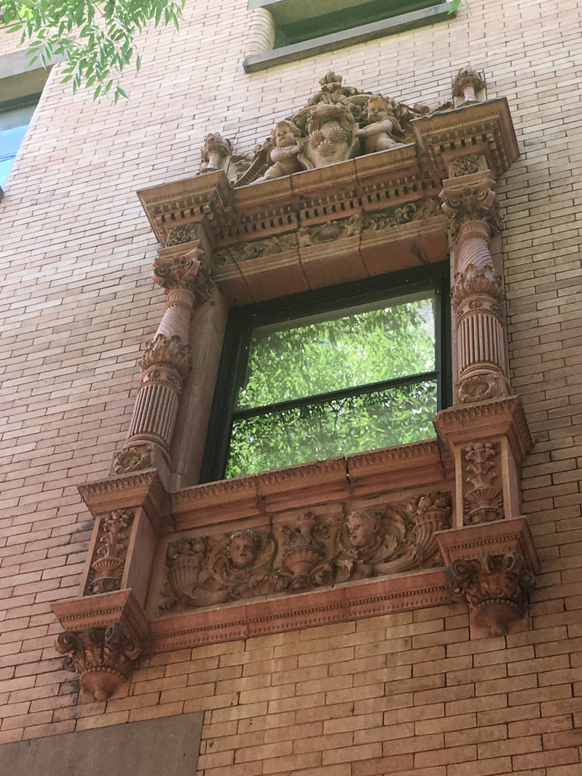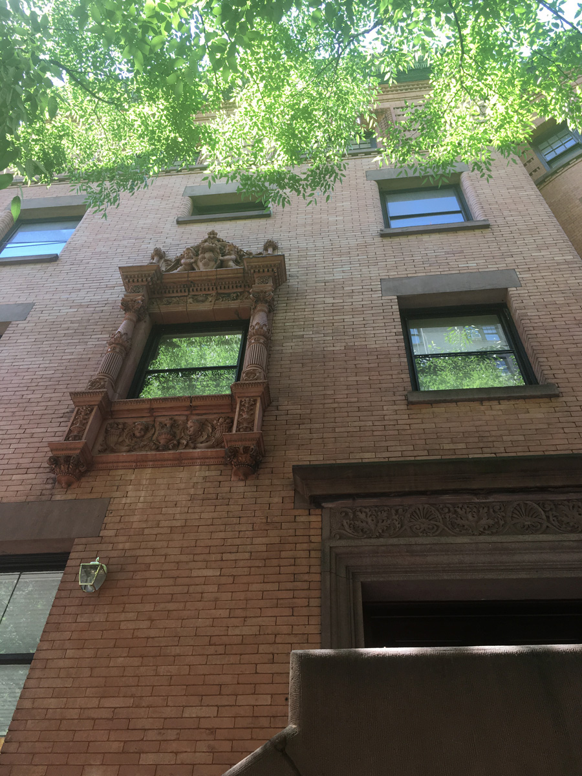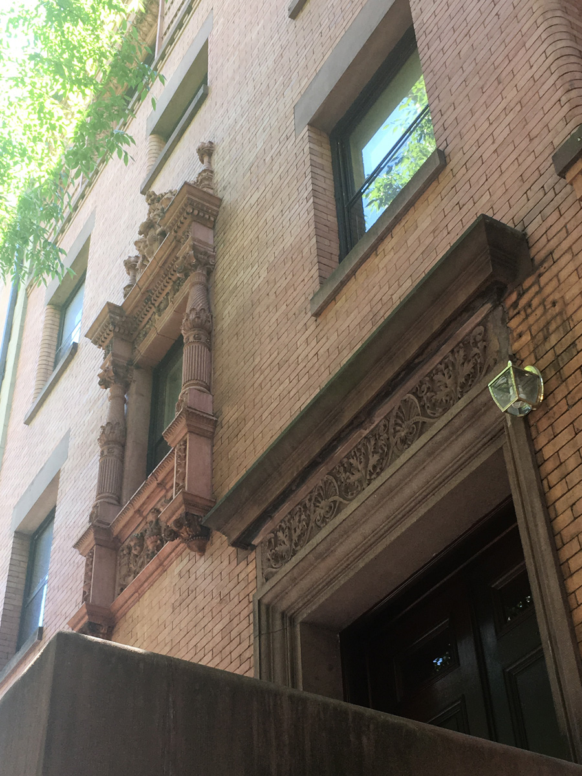302 West 77th Street
Date: 1891
NB Number: NB 47-91
Type: Rowhouse
Architect: Lamb & Rich
Developer/Owner/Builder: Lamb & Rich
NYC Landmarks Designation: Historic District
Landmark Designation Report: West End – Collegiate Historic District
National Register Designation: N/A
Primary Style: Eclectic Renaissance Revival
Primary Facade: Brick and Brownstone
Stories: 4
Window Type/Material: Single window at first floor with three-over-one wood sash; second floor windows with one-over-one wood sash, with center window heavily ornamented with terra-cotta entablatures, atahced columns, pediment with putti; third floor end windows with one-over-one wood sash and center singer pane window; patterned brick at fourth floor with two sculptured roundels. and two terra-cotta window enframements with eighteen-over-two wood windows; wrought-iron window grille at basement.
Basement Type: brownstone basement
Stoop Type: Box stoop
Elements: Four-story rowhouse with brownstone basement; brick upper stories with brownstone trim; box stoop of brownstrong; molded doorway enframement with carved frieze; Single window at first floor with three-over-one wood sash; second floor windows with one-over-one wood sash, with center window heavily ornamented with terra-cotta entablatures, atahced columns, pediment with putti; third floor end windows with one-over-one wood sash and center singer pane window; patterned brick at fourth floor with two sculptured roundels. and two terra-cotta window enframements with eighteen-over-two wood windows; copper cornice; wrought-iron window grilled t basement.
Historic District: West End - Collegiate HD
History: Built as one of a row of 14 houses (Nos. 302-306 West 77th Street, 341-357 West End Avenue, and 301-305 West 76th Street). Sold to Andrew J. and Annie M. Todd on April 28, 1892, and owned by the family until 1896. (References: New York City, Department of Buildings, Manhattan, Plans, Permits, and Dockets.)
Alterations: Main entry door and door under stoop replaced; black metal storm windows installed throughout; mental alarm added under entry lintel; three box-type entry lamps added.

