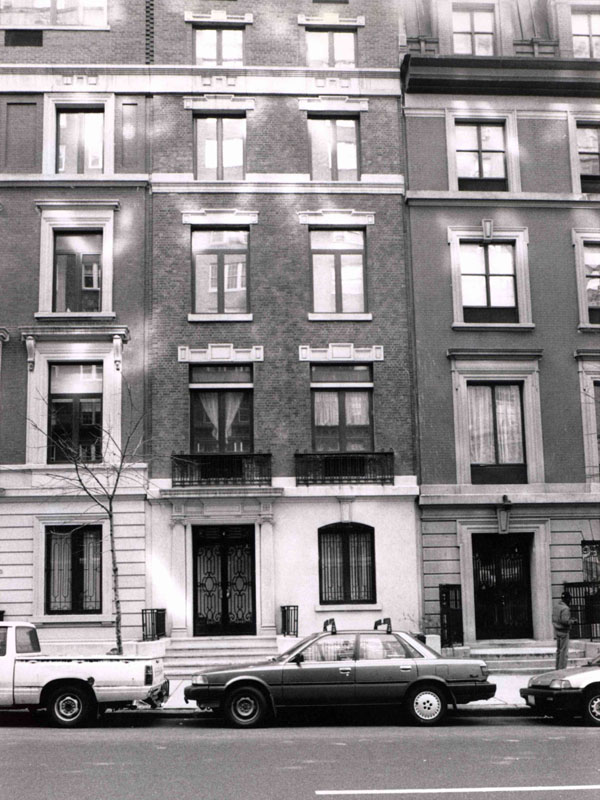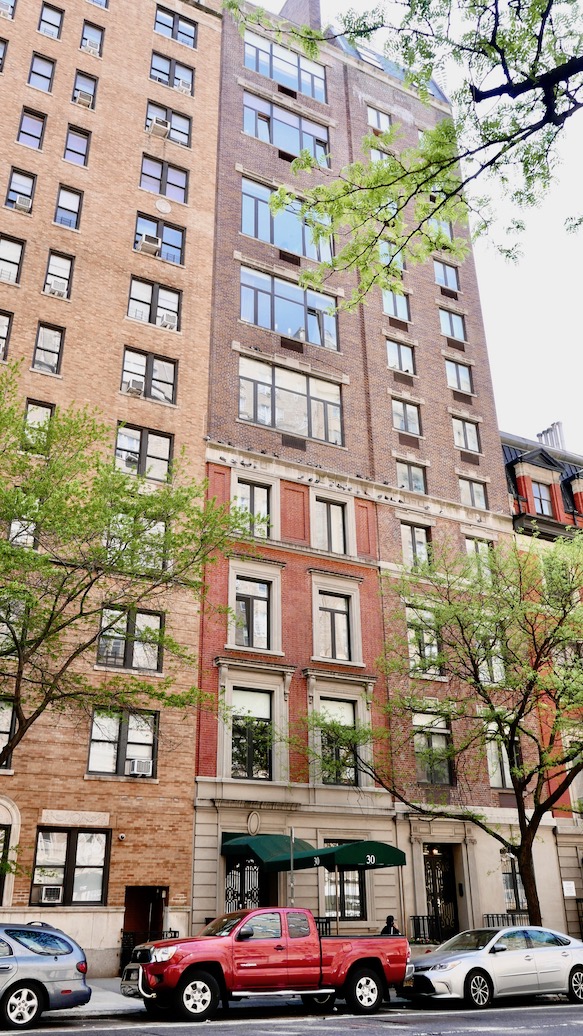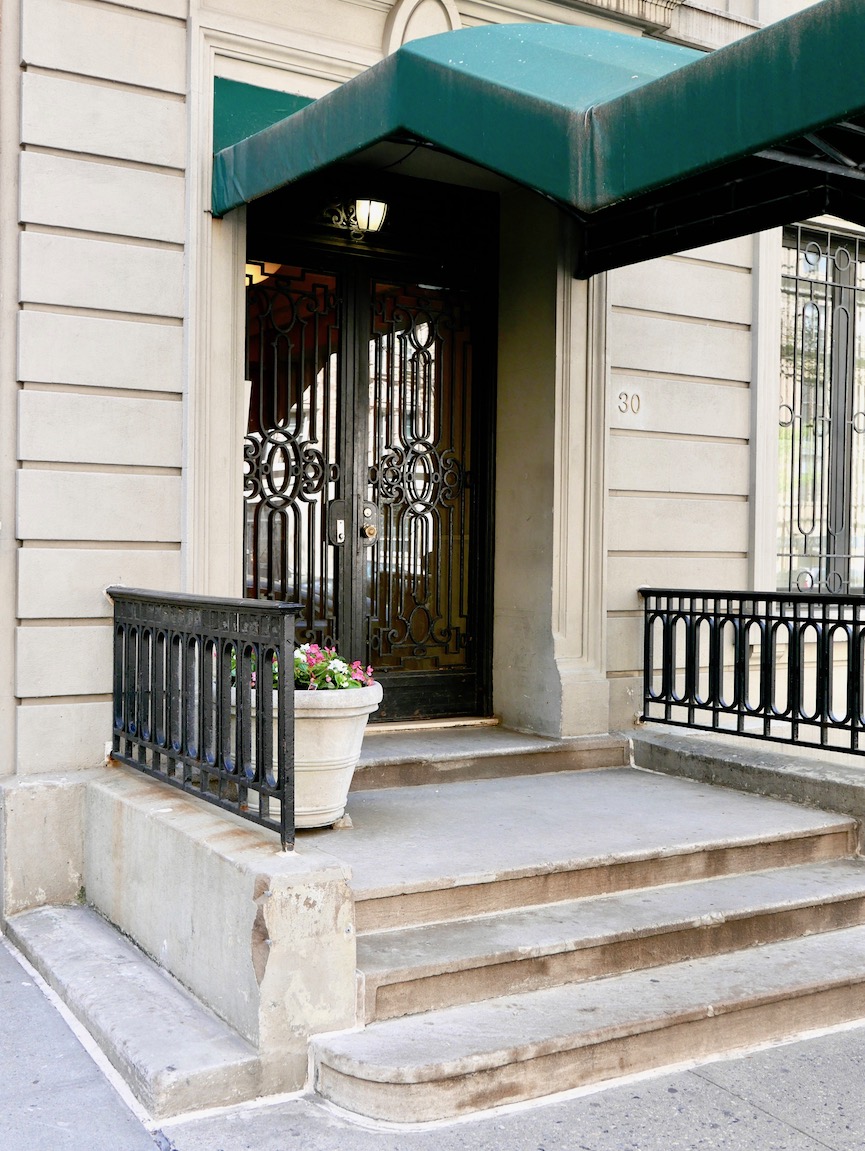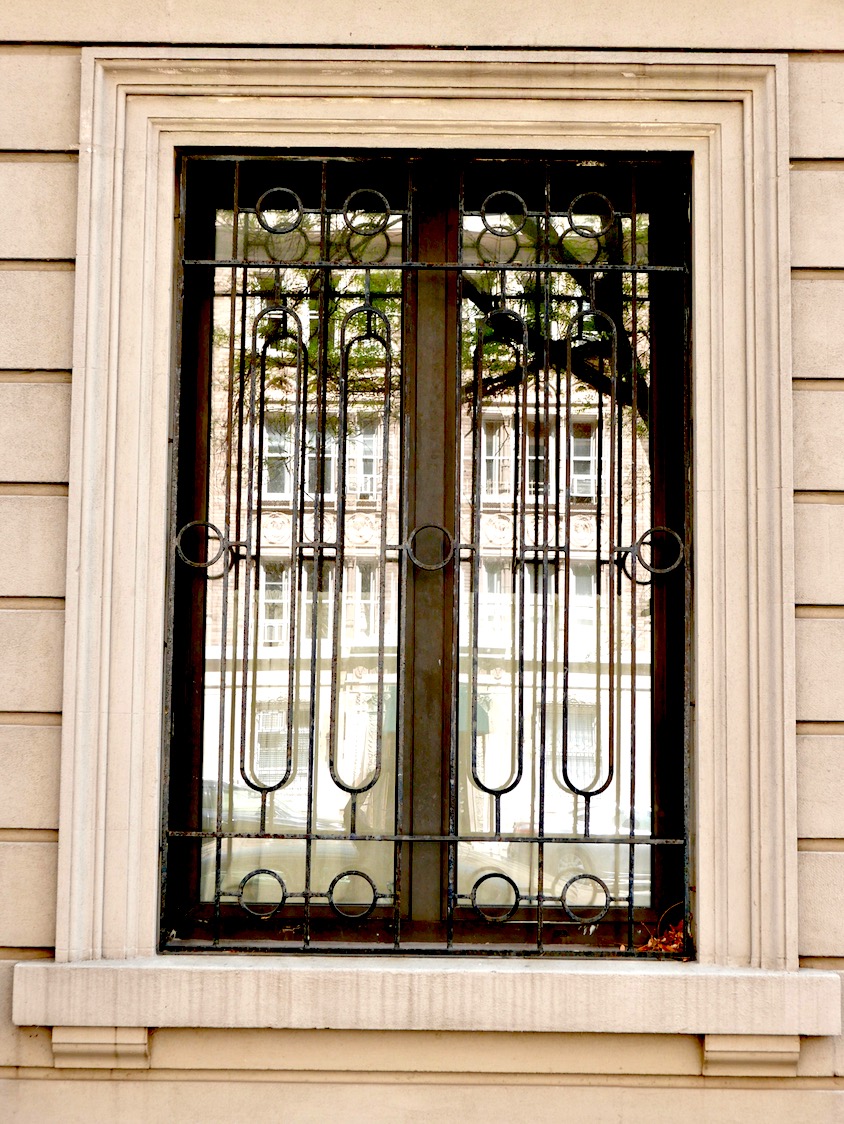30 West 86th Street
Formerly 28 West 86th Street & 30 West 86th Street (combined into one building)Date: 1906 / 1986 – 1990
NB Number: NB 388- 1905
Type: Apartment Building and Rowhouse
Architect: Gillis, John and Welch, Smith & Provot
Developer/Owner/Builder: W.W. & T.M. Hall and 30 West 86th Street Partnership
Row Configuration: AB
NYC Landmarks Designation: Historic District
Landmark Designation Report: Upper West Side/Central Park West Historic District, Vol. 3
National Register Designation: N/A
Primary Style: Neo-Federal and Neo-Renaissance
Primary Facade: Brick, Ironwork, and Limestone
Stories: 5/12
Basement Type: American
Stoop Type: Low
Roof Type/Material: Mansard/ Slate, copper, tile
Structure: Masonry bearing walls
Historic District: Upper West Side - Central Park West HD
Alterations: Two row houses (Nos. 28 and 30) combined; building raised to twelve stories.; 1986 -1990 : Alt 76- 1986




