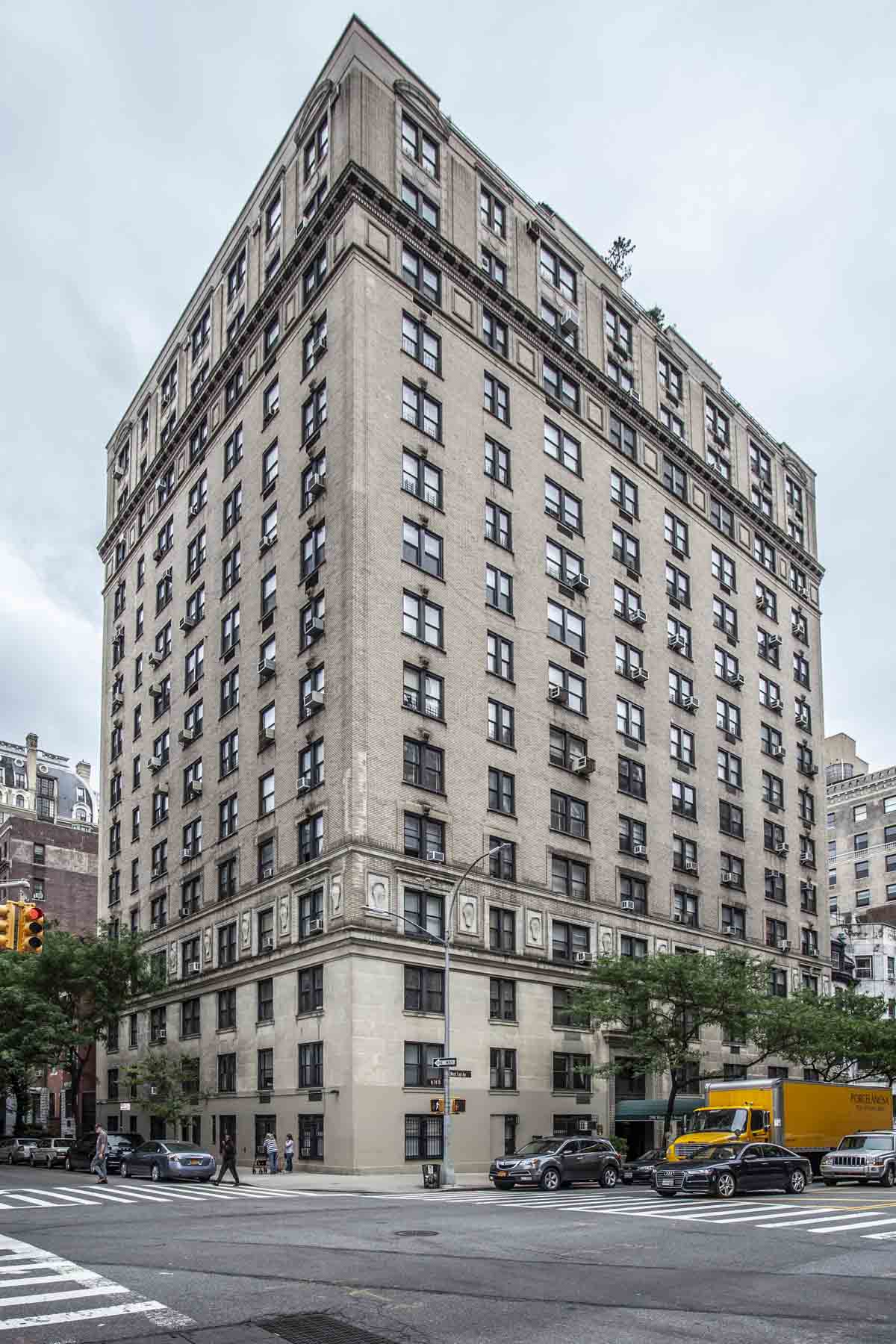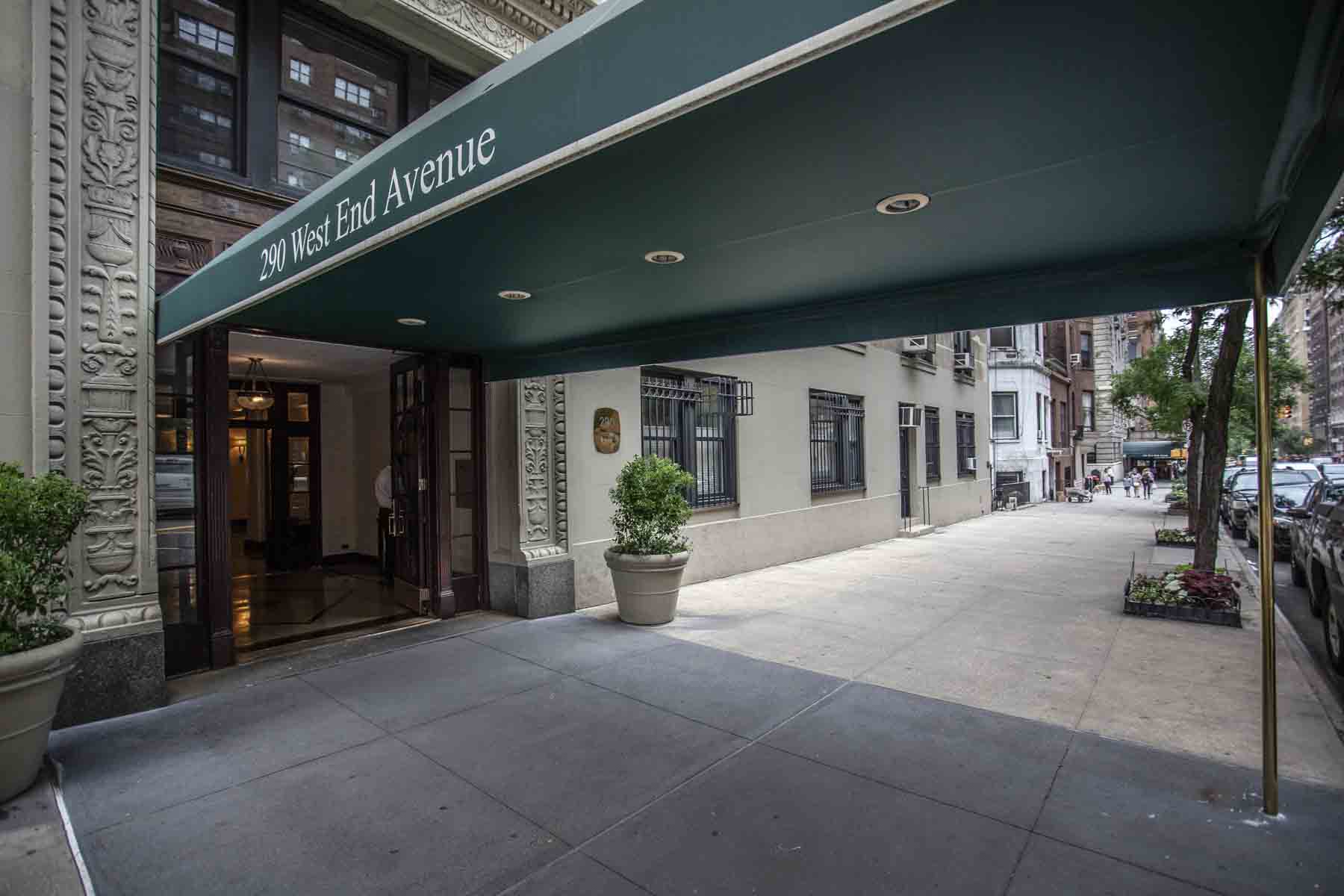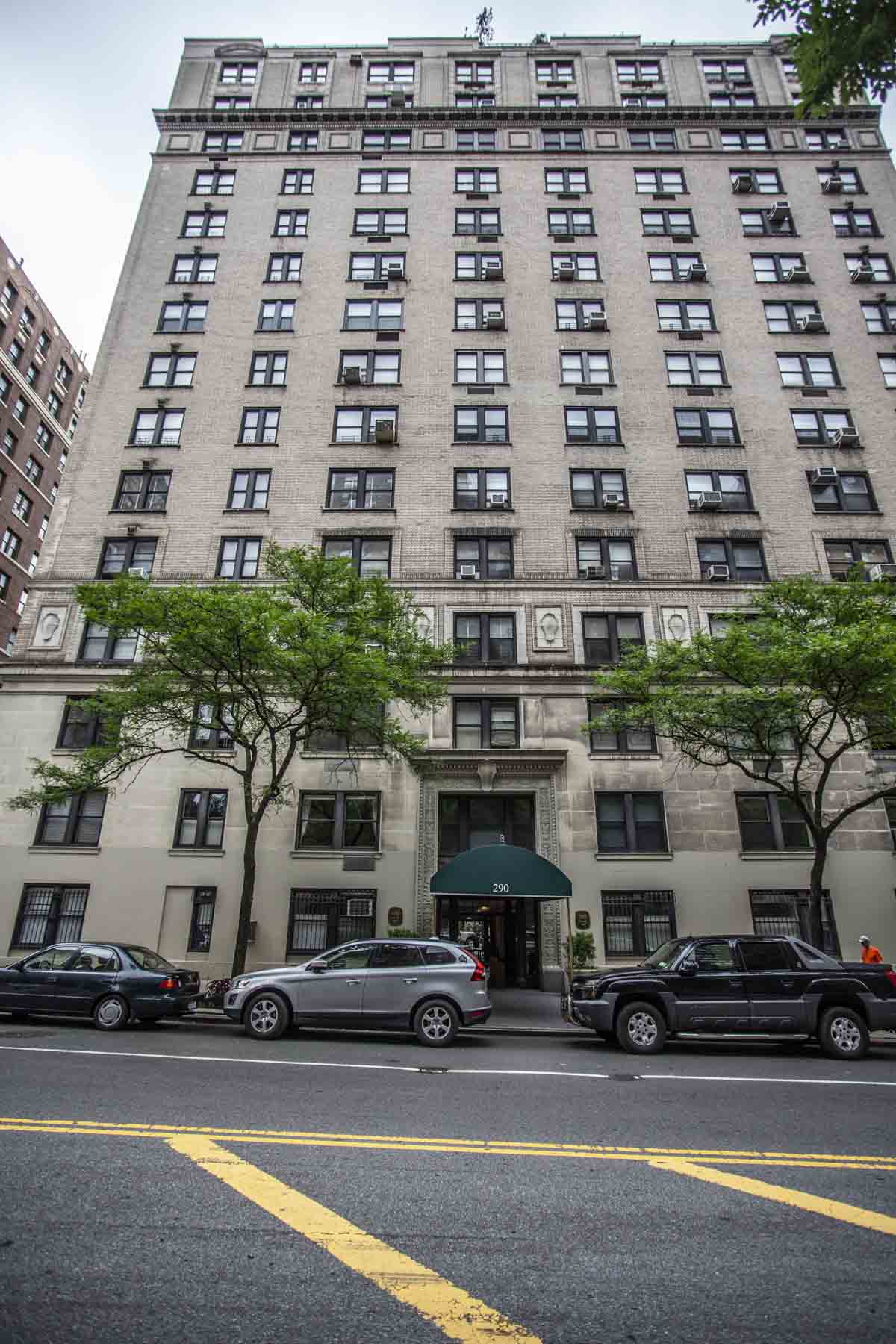290 West End Avenue
254 West 74th Street, 256 West 74th Street, 258 West 74th Street, 260 West 74th Street, 262 West 74th StreetDate: 1924-25
NB Number: NB 521-1924
Type: Apartment Building
Architect: Schwartz & Gross
Developer/Owner/Builder: 290 West End Corporation
NYC Landmarks Designation: Historic District
Landmark Designation Report: Addendum to the West End-Collegiate Historic District Extension Designation Report
National Register Designation: N/A
Primary Style: Renaissance Revival
Primary Facade: Brick, Limestone, and Terra Cotta
Stories: 15
Historic District: West End-Collegiate HD Extension
Significant Architectural Features: Two-story stone door surround with cornice; terra-cotta shields and window surrounds at fourth story; scroll keystone lintels; bracketed cornice at 13th story; two-story window surround with spandrels and pediments at top stories
Alterations: Sidewalk canopy with light fixtures underneath; US mail box at first story; two bronze plaques with address by main entrance; third northernmost window at first story has through-window vents with opening partially sealed; through-the-transom air conditioner above the door at southern entrance; some historic first story window grilles altered to accommodate air conditioners; through-the-wall air conditioners; rooftop railings
West Facade: Designed (historic, first story painted)
Door(s): Original primary door; historic door at southern entrance
Windows: Replaced
Security Grilles: Historic (upper stories)
Cornice: Original
Sidewalk Material(s): Concrete
Curb Material(s): Concrete
North Facade: Designed (historic)
Facade Notes: Similar to West End Avenue facade; historic and non-historic window grilles at first story; historic wood-and-glass door; replacement sash; through-the-wall air conditioners; two light fixtures with exposed conduit at second story; historic metal gate at rear yard; concrete sidewalk and granite curb
South Facade: Not designed (historic) (partially visible)
Facade Notes: Brick facade; most window sash replaced but some historic multi-pane doublehung wood sash remain; through-the-wall air conditioners; one-story brick mechanical rooftop addition; brick chimney
East Facade: Designed (historic) (partially visible)
Facade Notes: Brick facade; exposed conduit, light fixtures, security camera, and metal box at first story; replacement sash; fire escapes; brick chimney; concrete rear yard



