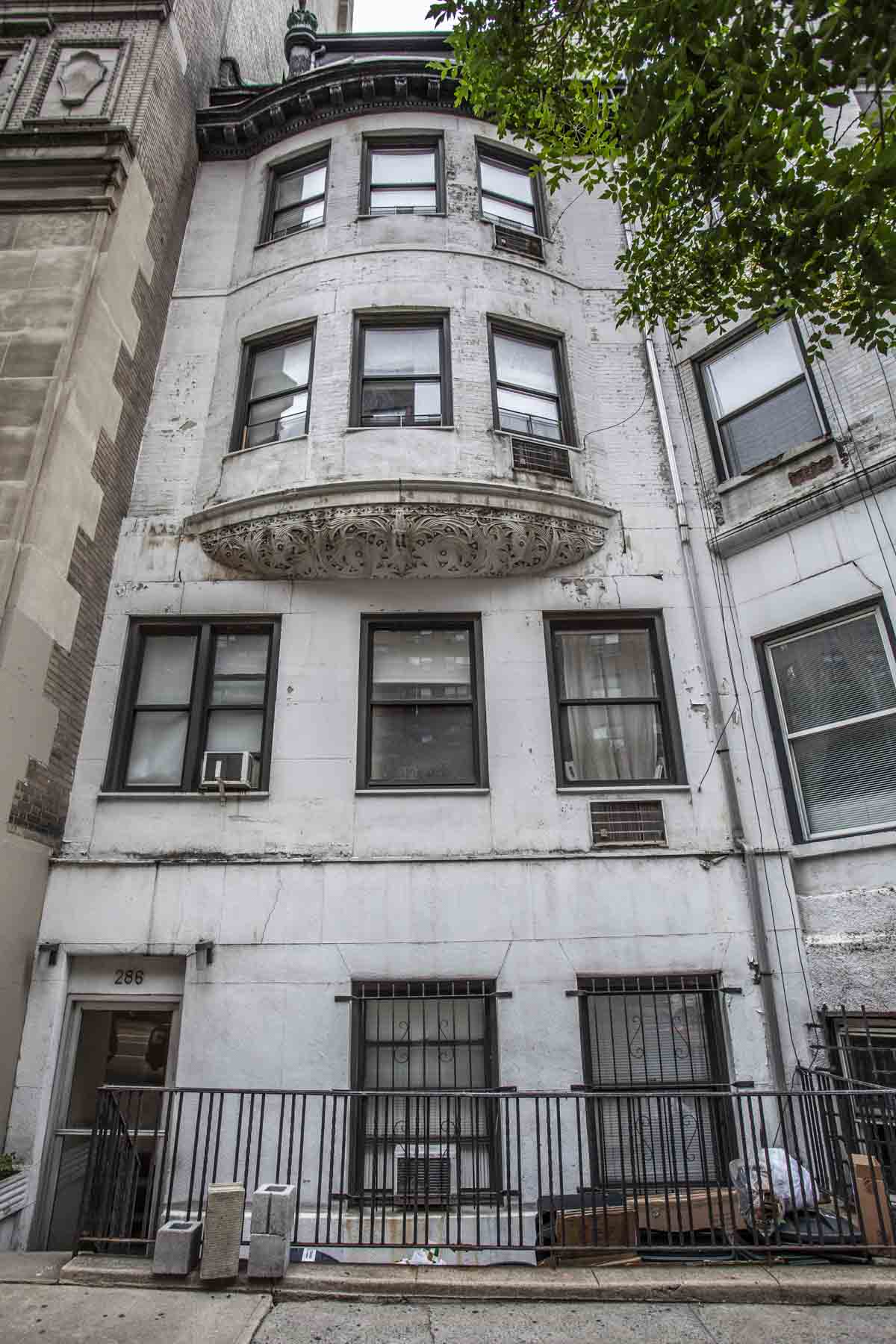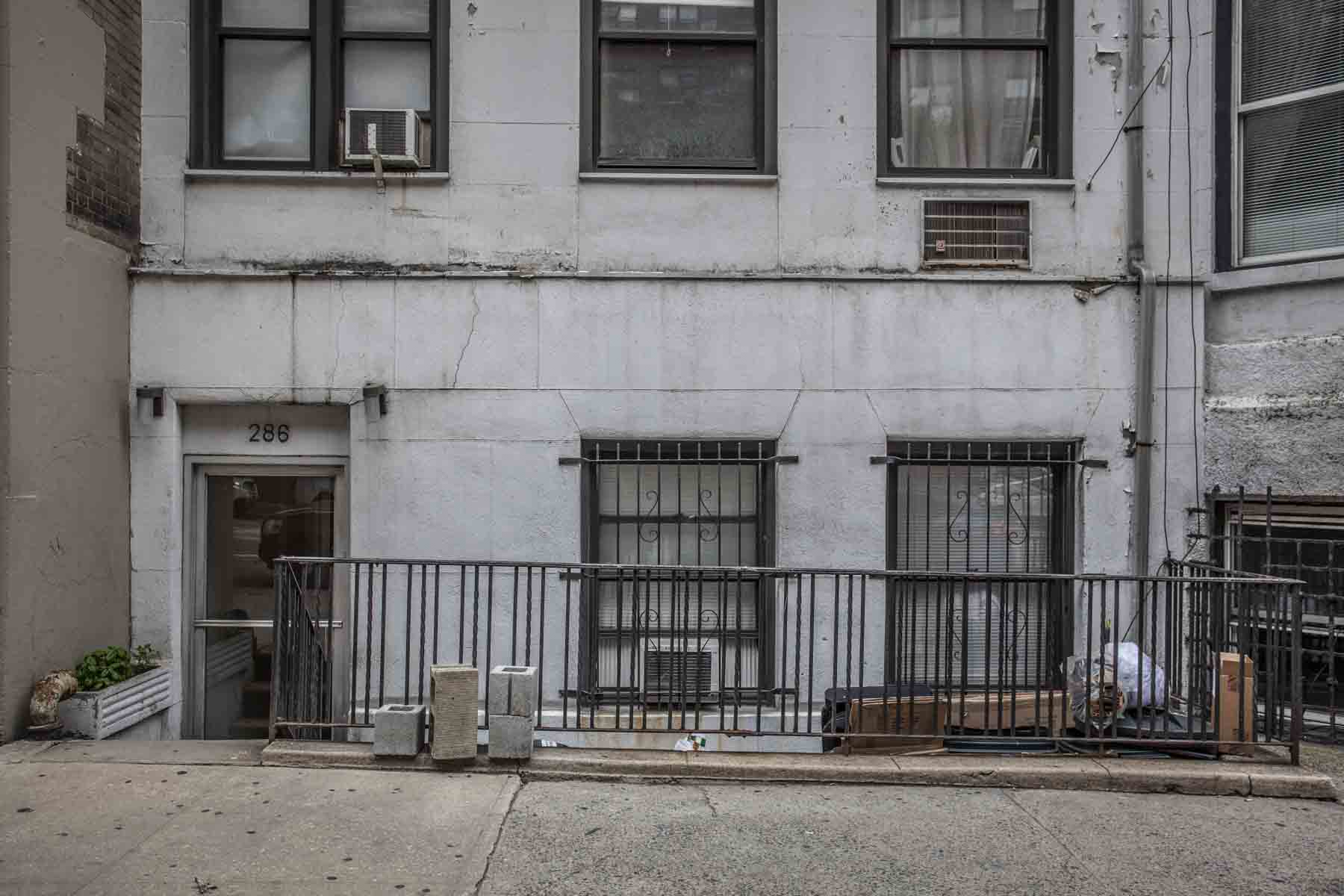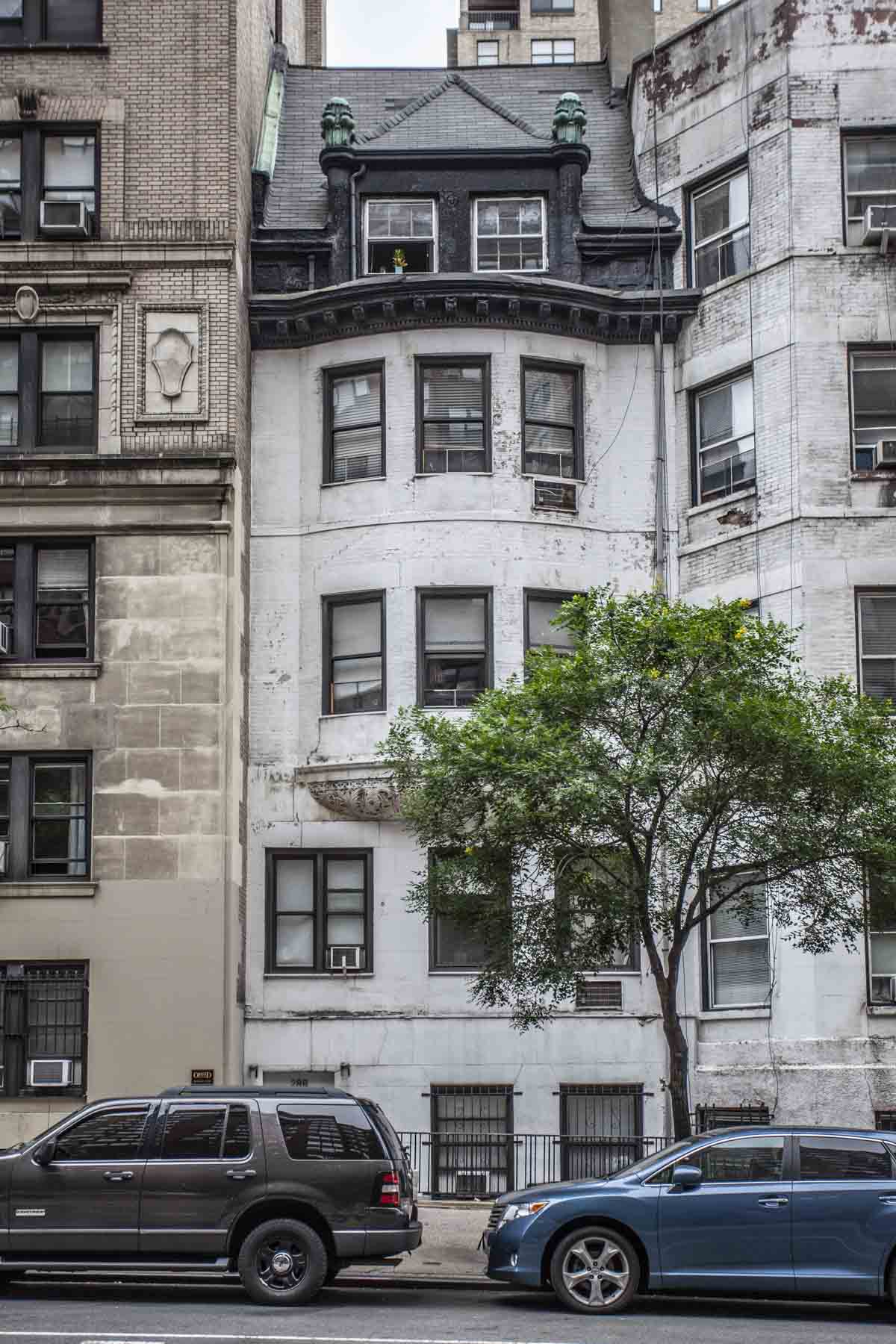286 West End Avenue
Date: 1887-89
NB Number: NB 1019-1887
Type: Rowhouse
Architect: Mott, Charles T.
Developer/Owner/Builder: William J. Merritt
NYC Landmarks Designation: Historic District
Landmark Designation Report: Addendum to the West End-Collegiate Historic District Extension Designation Report
National Register Designation: N/A
Primary Style: Romanesque Revival with alterations
Primary Facade: Brick and Stone
Stories: 3 and basement and attic
Historic District: West End-Collegiate HD Extension
Significant Architectural Features: Curved oriel at second and third stories; hipped-roof dormer with paired window and finials; projecting cornice with consoles
Alterations: Stoop removed between 1939 and 1988 and basement entry constructed and original door opening altered; two light fixtures by door; through-the-wall air conditioners at basement, first, second and third stories of the southern bay; parged chimney
Building Notes: One of 18 row houses (280 to 288 West End Avenue, 251 to 275 West 73rd Street), nine remain (280 to 286 West End Avenue, 251, 269 to 275 West 73rd Street).
References: New York City Department of Taxes, Photographic Record, c. 1939 and c. 1988.
West Facade: Designed (historic, painted)
Stoop: Removed
Door(s): Replaced primary door
Windows: Replaced (upper stories); replaced (basement)
Security Grilles: Not historic (basement)
Roof: Original (pitched – asphalt shingles)
Notable Roof Features: Hipped-roof dormer
Cornice: Original
Areaway Wall/Fence Material(s): Non-historic fence and gate
Areaway Paving Material(s): Concrete, hatch
Sidewalk Material(s): Concrete
Curb Material(s): Concrete



