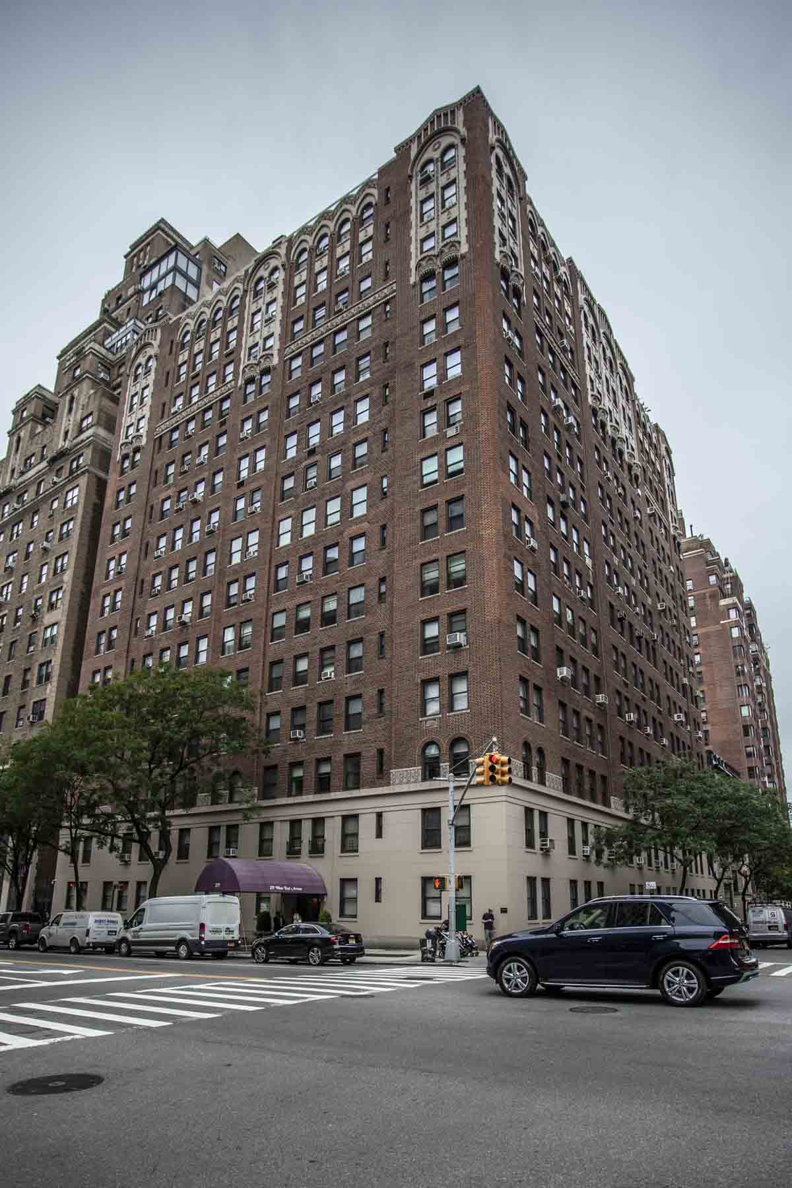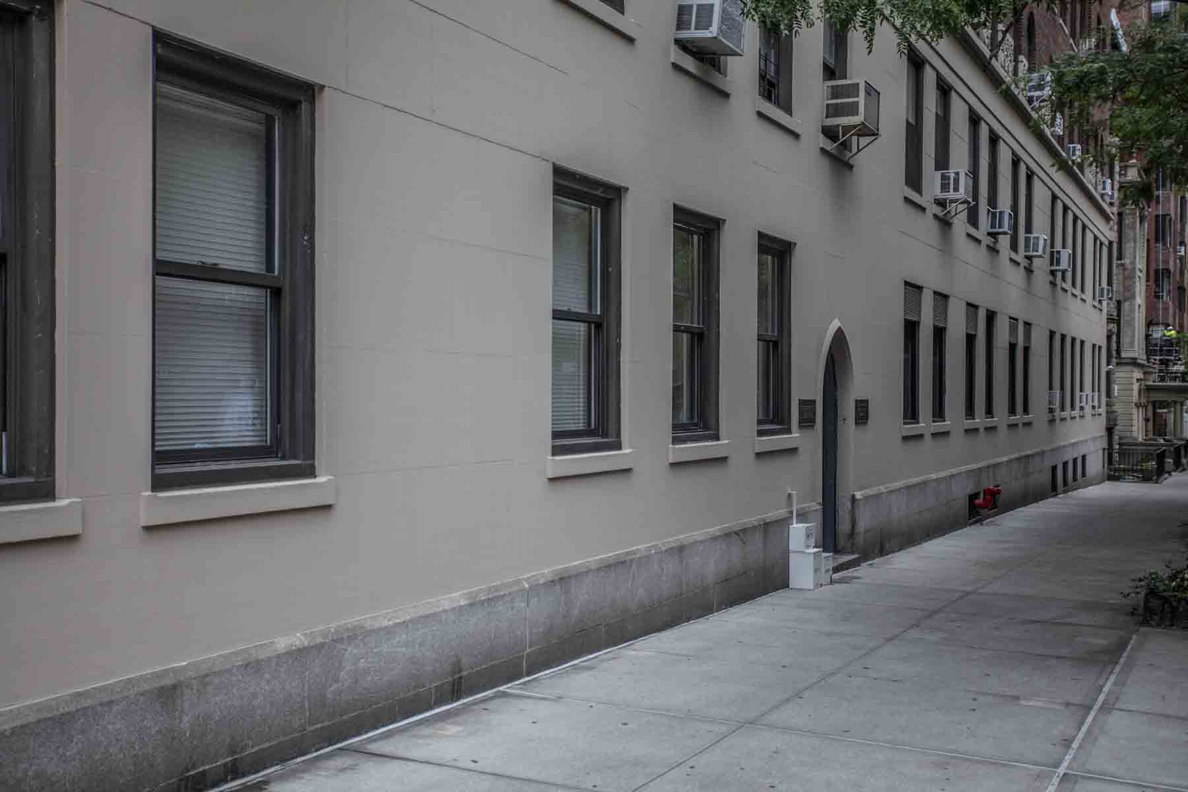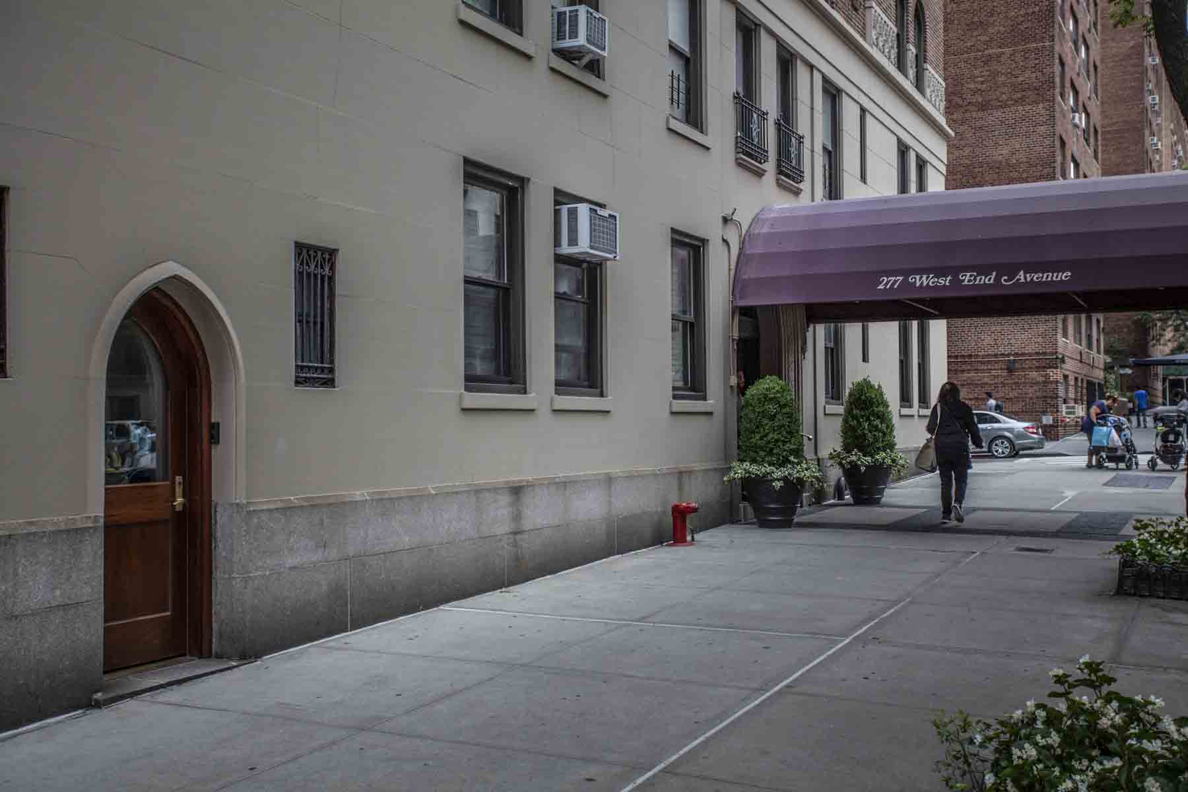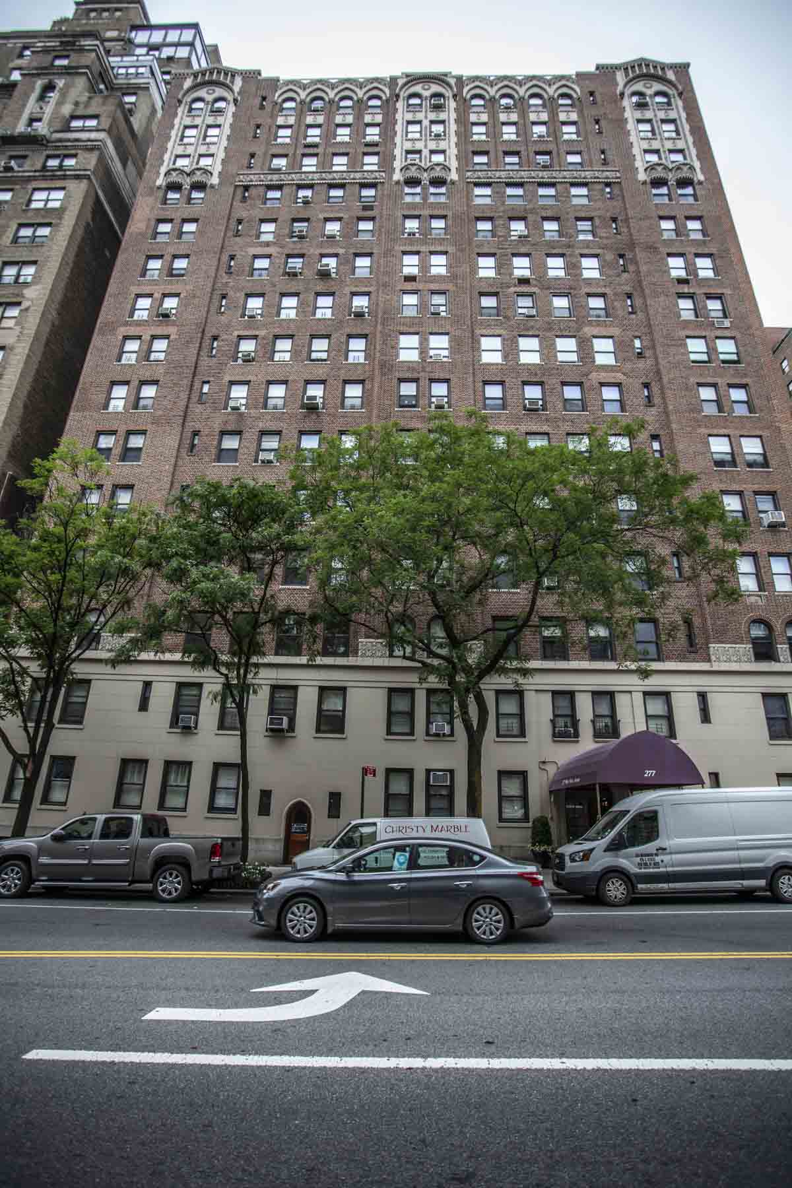277 West End Avenue
269 West End Avenue, 271 West End Avenue, 273 West End Avenue, 275 West End Avenue, 279 West End Avenue; 300 West 73rd Street, 302 West 73rd Street, 304 West 73rd StreetDate: 1925-26
NB Number: NB 521-1925
Type: Apartment Building
Architect: Blum, George and Edward
Developer/Owner/Builder: 277 West End Avenue Company, Inc. (Milton M. Silverman, president)
NYC Landmarks Designation: Historic District
Landmark Designation Report: Addendum to the West End-Collegiate Historic District Extension Designation Report
National Register Designation: N/A
Primary Style: Medieval Revival
Primary Facade: Brick, Granite, Limestone, Red Brick, and Terra Cotta
Stories: 15 and basement and penthouse
Historic District: West End-Collegiate HD Extension
Special Windows: Round-arched window openings at outer bays at third and 15th stories (historic round-arched upper sashes replaced with square-headed sashes); pointed-arch fanlight at main entry with possibly historic or original leaded stained-glass fanlight
Significant Architectural Features: Tripartite vertical configuration; two-story limestone base with pointed-arch doorways; red brick at shaft and capital featuring diaperwork at slightly recessed areas; three slightly projecting tower-like elements at outer and central bays with foliate terra-cotta panels at base and continuous, terra-cotta window surrounds at capital; elaborate terra-cotta ornament at capital including triangular and pointed-arch pediments, crenellation, foliate bands, decorative panels, semi-circular balconettes, and modillioned hooded lintels; decorative transom bar at main entry; granite water table
Alterations: Some replaced brick at northern edge at shaft, where structural lintels replaced, and elsewhere throughout facade; replaced sashes (six-over-one or six-over-six double-hung sashes present in c. 1939 tax photograph); some screen windows; some through-wall air-conditioners throughout; metal railing at parapet; awning projects onto sidewalk at main entry; small doorbell at main and secondary entries; small commercial sign at first story towards northern end of facade
Building Notes: As described in advertisements at the time of its opening, “the superior location” of this apartment house was “evident from its address,” and it’s position overlooking the Schwab Mansion, which served to protect tenant’s views. The terra-cotta ornament on this apartment house was manufactured by the New York Architectural Terra Cotta Company. The building was designed to accommodate 75 families. The building’s single-story penthouse is not visible from the street. Possibly historic or original double-leaf wood-and-glass doors with multi-paned lights at main entry.
References: Display Advertisement 41, New York Times, July 6, 1926, 38; Andrew Dolkart and Susan Tunick, George & Edward Blum: Texture and Design in New York Apartment House Architecture (New York: The Friends of Terra Cotta Press, 1993) 55, 59; New York City Department of Buildings, New Building Application Dockets.
Site Features: Single masonry step at main entry; pink and gray granite or terrazzo at sidewalk in front of main entry; non-historic metal fencing and gate at entrance to service alley along south facade
East Facade: Designed (historic, repointed, painted at base (except water table))
Door(s): Possibly historic or original primary door; possibly historic or original pointed-arch door with pointed-arch fanlight at secondary entry
Windows: Replaced
Security Grilles: Possibly historic (first story small window openings towards center of facade);
possibly historic (basement)
Sidewalk Material(s): Concrete
Curb Material(s): Masonry
North Facade: Designed (historic)
Significant Architectural Features: Similar to primary (east) facade; single pointed-arch entry towards center of facade; granite water table increases in height with downward slope of West 73rd Street, also exposing basement window openings
Alterations: Repointed; some replaced brick, particularly where structural lintels replaced; sashes replaced (six-over-one or six-over-six double-hung sashes present in c. 1939 tax photograph); painted at base (except for water table); some through-wall air-conditioners and other vented openings throughout; metal railing at parapet; small signage flanking main entry; security camera at western end of facade at first story
Door(s): Possibly historic or original pointed-arch wood door with pointed-arch fanlight
Windows: Replaced (upper stories); replaced (basement)
Security Grille(s): Probably not historic (basement)
Sidewalk Material(s): Concrete
Curb Material(s): Concrete metal
West Facade: Not designed (historic, altered) (partially visible)
Facade Notes: Red brick with flush masonry at first story (northern portion of facade); buff brick (southern portion of facade)
Alterations: Repointed; masonry painted at first story; replaced brick at parapet; through-wall air conditioners
South Facade: Partially designed (historic) (partially visible)
Significant Architectural Features: Red brick; some terra-cotta details from primary (east) facade wrap slightly at eastern end of facade
Alterations: Some areas of replaced and/or repointed brick towards eastern end of facade; replacement brick at 11th through 15th stories; light fixtures and conduit




