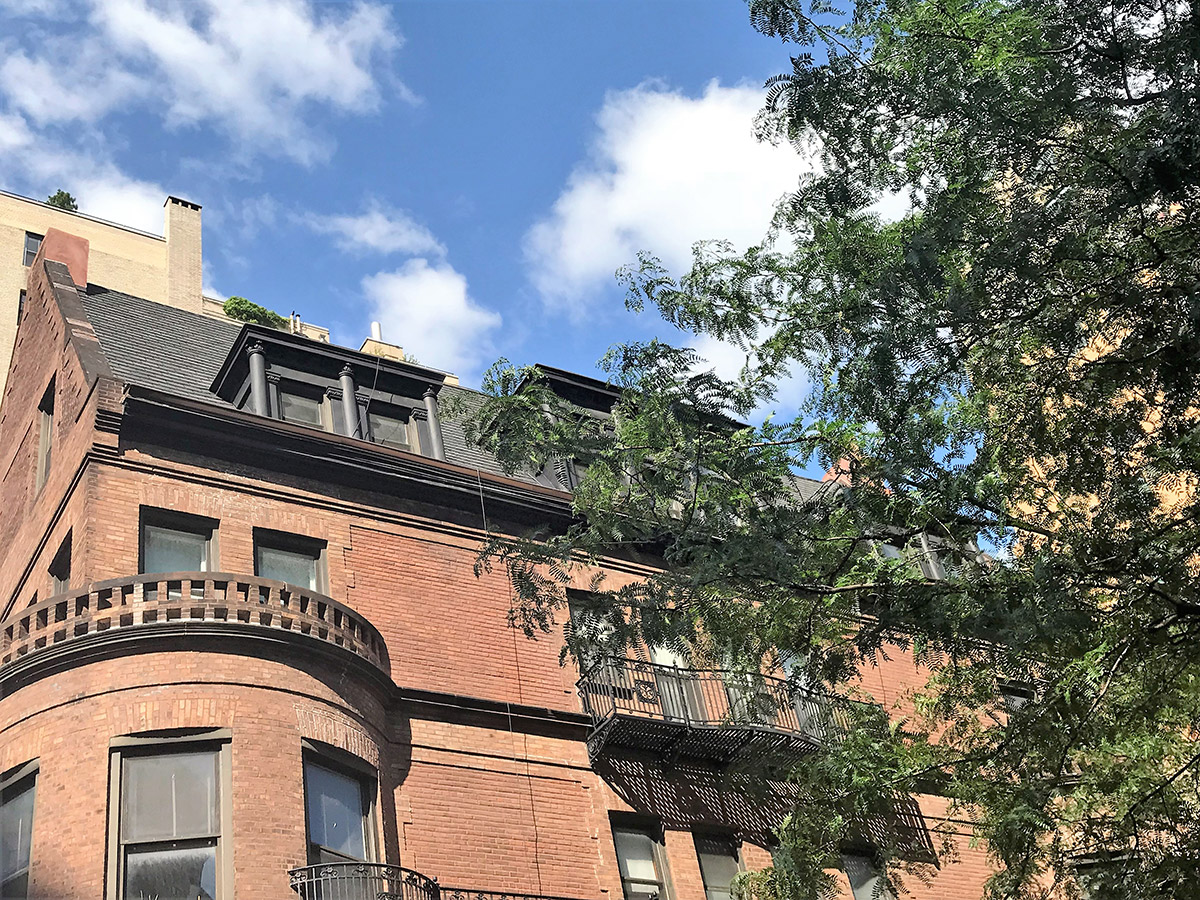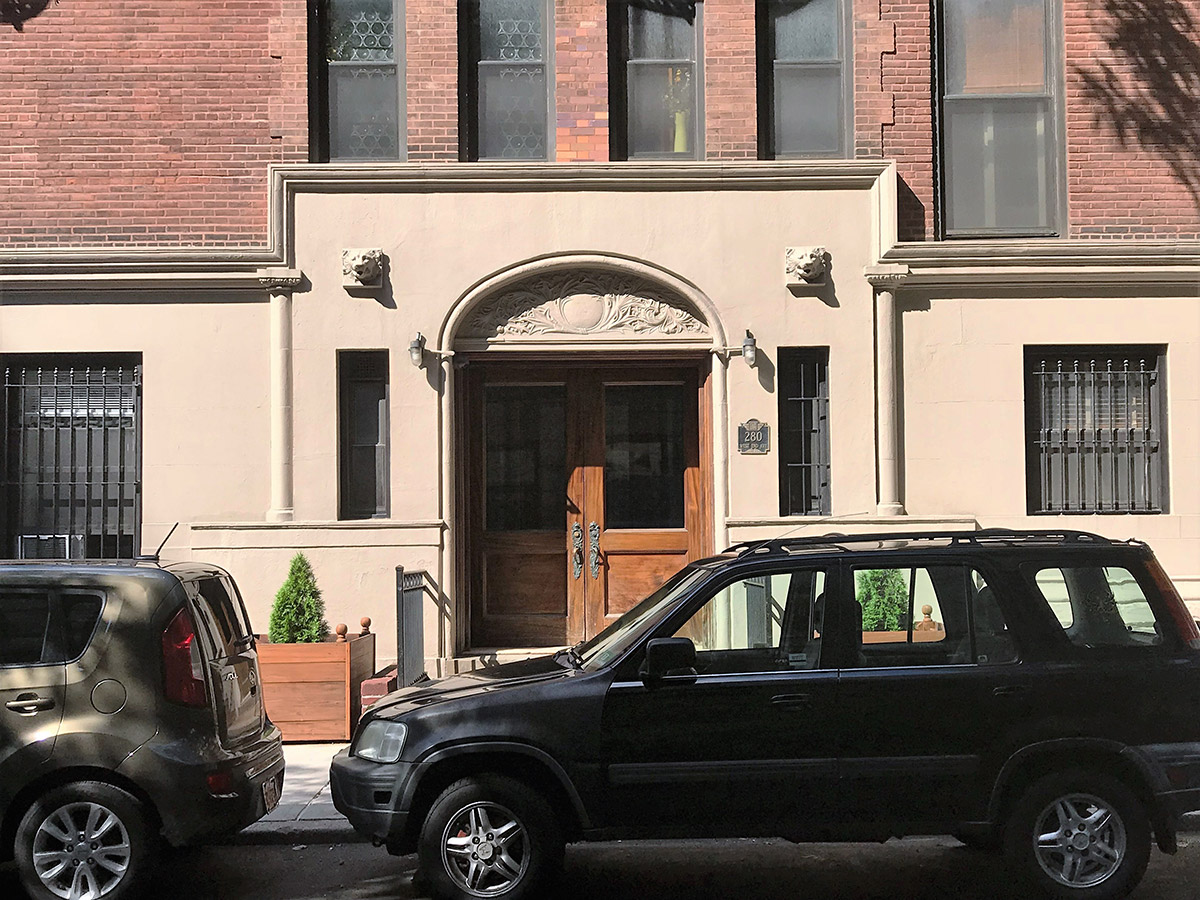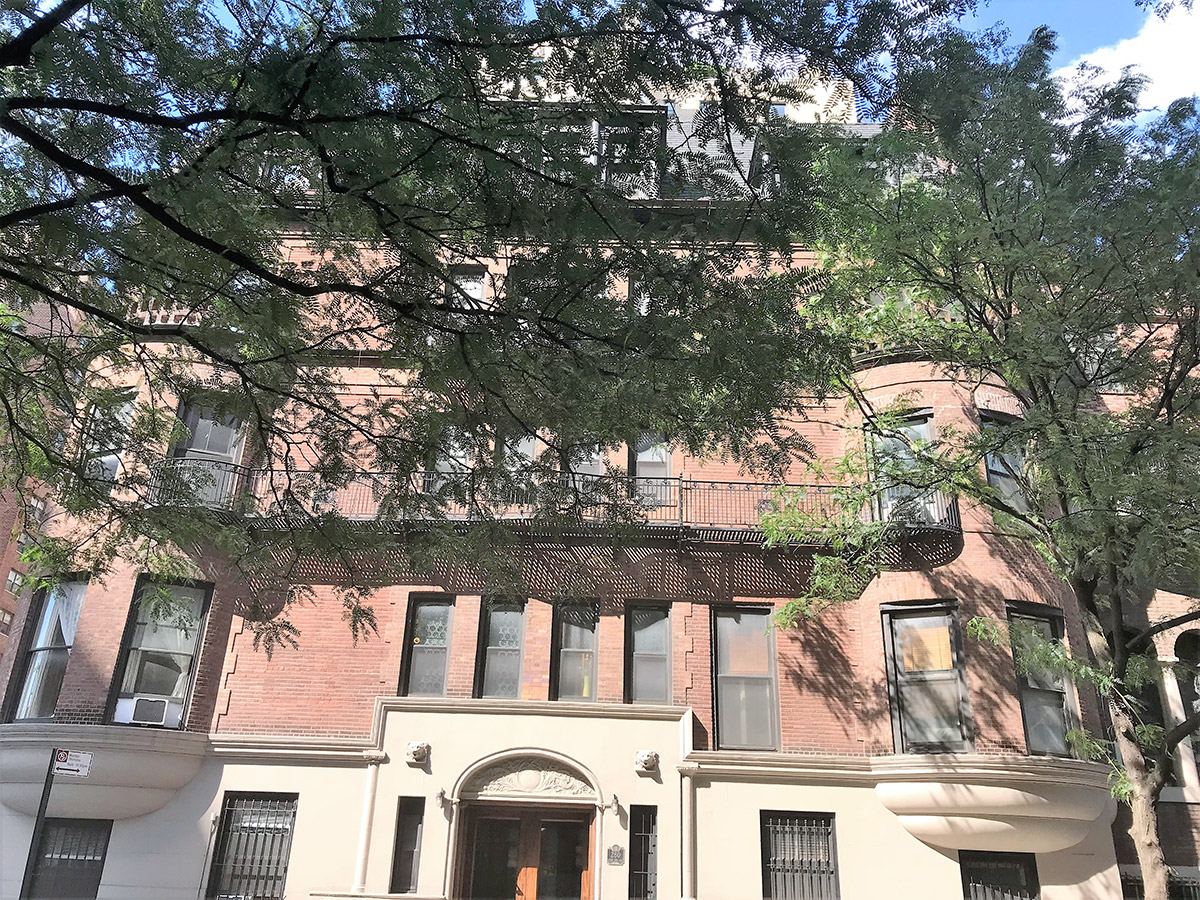277 West 73rd Street
280 West End Avenue
277 West 73rd Street
Date: 1887-89
NB Number: NB 1019-1887
Type: Rowhouse
Architect: Mott, Charles T.
Developer/Owner/Builder: William J. Merritt
NYC Landmarks Designation: Historic District
Landmark Designation Report: Addendum to the West End-Collegiate Historic District Extension Designation Report
National Register Designation: N/A
Primary Style: Romanesque Revival
Primary Facade: Brick and Sandstone
Stories: 4 and attic
Historic District: West End-Collegiate HD Extension
Special Windows: Triple arched leaded-glass windows at second floor eastern extension
Decorative Metal Work: Balconette railings at third and fourth stories
Significant Architectural Features: Gable roof with dormers; two-story round oriels at corners; continuous molding above stone base.
Alterations: Stoop railings; two light fixtures with exposed conduit and intercom by main entrance; one-story brick addition and rooftop railing at eastern extension; concrete balcony with metal railing, two light fixtures and awning at third story eastern extension.
Building Notes: Three-story extension at eastern end with a modern one-story addition. The building entrance is on the West 73rd Street facade but the building uses the West End Avenue address. One of 18 row houses (280 to 288 West End Avenue, 251 to 275 West 73rd Street), 9 remain (280 to 286 West End Avenue, 251, 269 to 275 West 73rd Street). The building is covered with netting.
Site Features: Non-historic metal fence and gate at eastern areaway; concrete paving with planter and metal hatch at eastern areaway.
Notable History and Residents: Samuel T. Shaw (1861-1845), art patron and co-proprietor of the Grand Union Hotel, lived here at the time of his death.
References: “Samuel Shaw, 84, Art Patron, Dead,” New York Times, February 11, 1945, 38.
South Facade: Designed (historic, basement and first story painted)
Stoop: Replaced
Door(s): Original primary door; historic door at eastern entrance
Windows: Replaced
Security Grilles: Possibly historic (upper stories)
Roof: Original (pitched – asphalt shingles)
Notable Roof Features: Three pedimented dormers
Cornice: Original
Sidewalk Material(s): Concrete
Curb Material(s): Granite
West Facade: Designed (historic)
Facade Notes: Similar to West 73rd Street facade; gable end; skylight at roof; replacement sash; arched window transom at second story with metal balconette; two possibly historic window grilles at first story; concrete sidewalk and curb.
East Facade: Designed (historic) (partially visible)
Facade Notes: Brick facade; gable end; replacement sash




