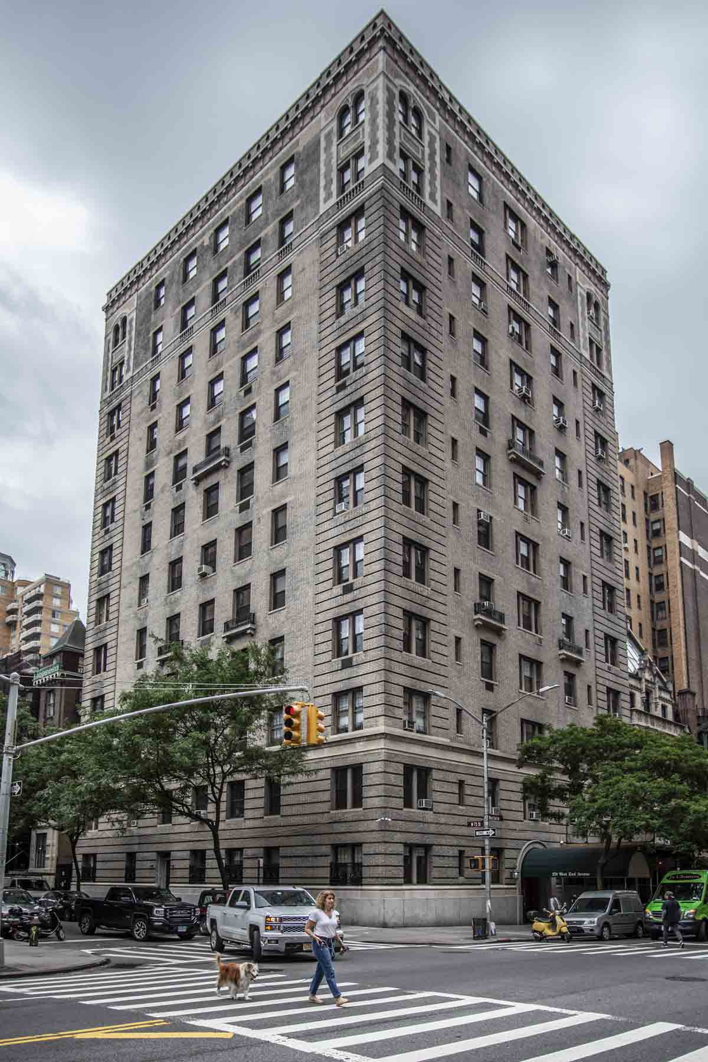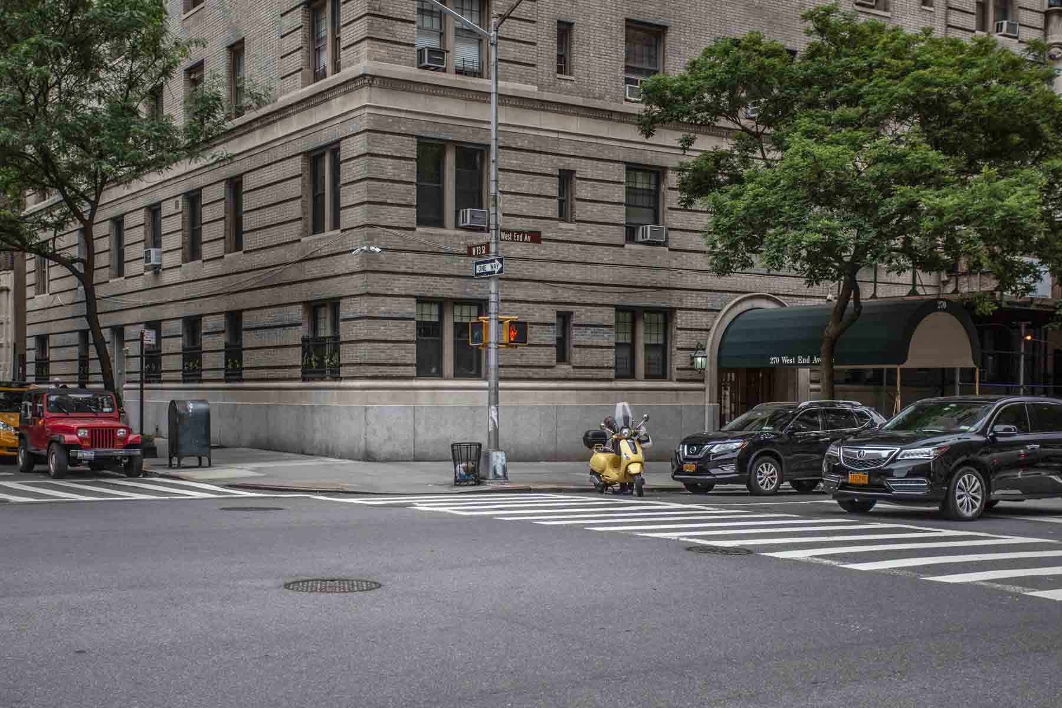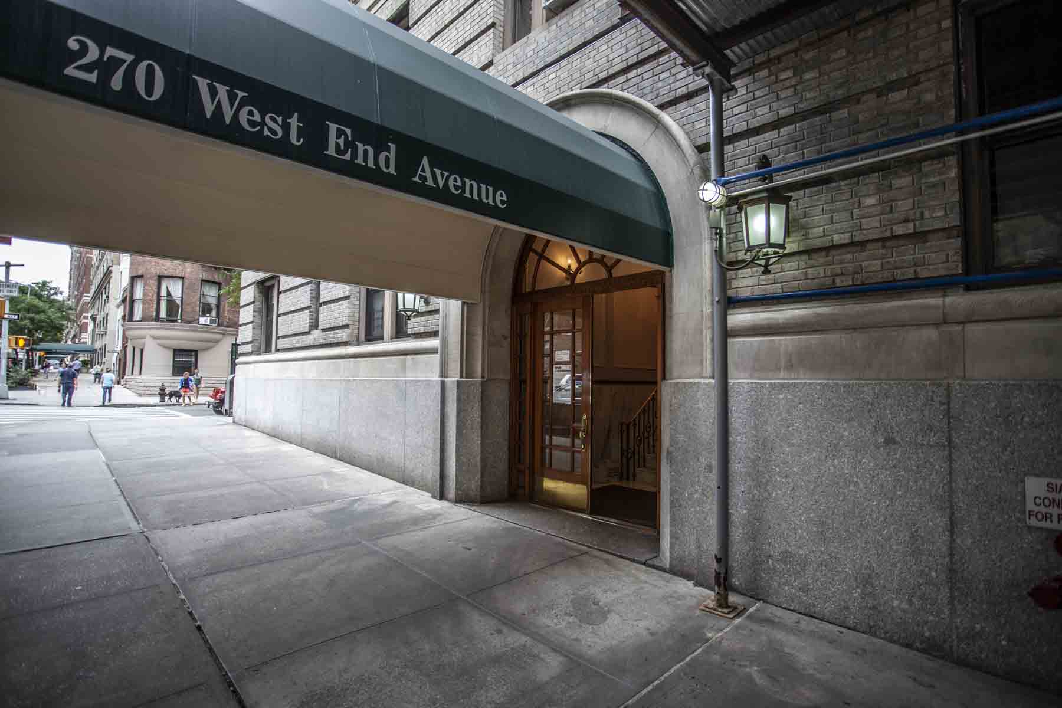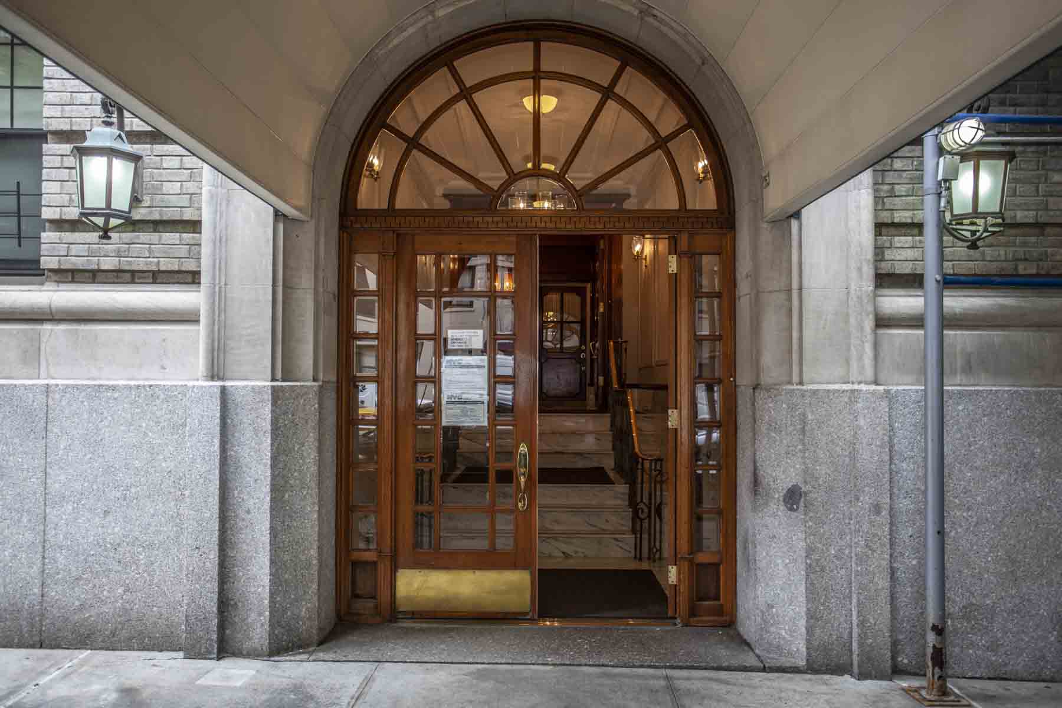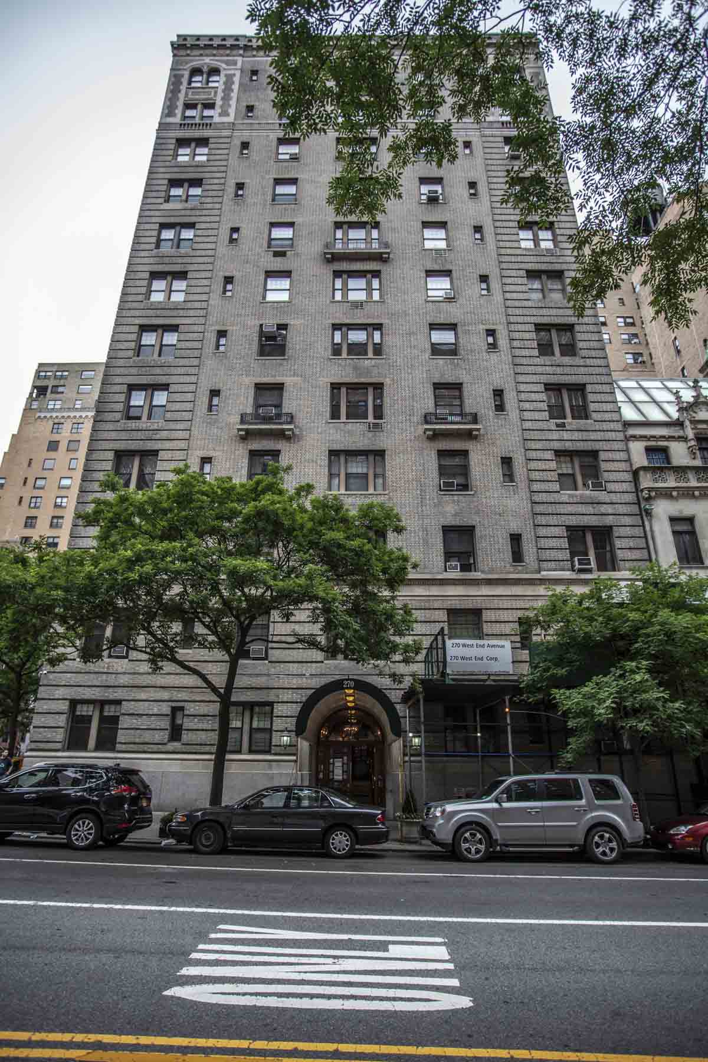270 West End Avenue
272 West End Avenue; 274 West 73rd Street, 276 West 73rd Street, 278 West 73rd Street, 280 West 73rd StreetDate: 1917-18
NB Number: NB 104-1917
Type: Apartment Building
Architect: Pelham, George F.
Developer/Owner/Builder: Seventy-third Street Company
NYC Landmarks Designation: Historic District
Landmark Designation Report: Addendum to the West End-Collegiate Historic District Extension Designation Report
National Register Designation: N/A
Primary Style: Neo-Classical
Primary Facade: Brick, Buff brick, and Masonry
Stories: 12
Historic District: West End-Collegiate HD Extension
Decorative Metal Work: Railings at balconettes
Significant Architectural Features: Tripartite vertical configuration; rusticated brick banding at base and at outer bays of shaft; simple masonry detailing including molded water table at base, cornice above base, small balconettes at shaft, quoining and decorative window surrounds at outer bays at capital, and molded round-arched main entry; attenuated, bracketed cornice at roofline capped by a decorative brick parapet.
Alterations: Some replaced brick where structural lintels replaced; replaced sashes, except where noted (see “Building Notes”; six-over-one, twelve-over-one, and other multi-paned-over-one doublehung sashes present in c. 1939 tax photograph); non-historic fanlight and sidelights at main entry; lit awning projects onto sidewalk at main entry; light fixtures at main entry; some through-wall air conditioners; security cameras at northern and southern ends of facade at first story.
Building Notes: This 12-story apartment house boasted its location “overlooking the Schwab Mansion” in early advertisements. Three row houses were demolished for its construction. At the time of its construction the building contained 12 apartments of seven rooms each and 12 apartments of ten rooms each. Some historic six-over-one double-hung sashes appear to remain.
References: Display Ad, New York Times, April 3, 1921, 78; “West End Avenue Title Passes,” New York Times, November 28, 1923, 29.
West Facade: Designed (historic)
Door(s): Replaced primary door
Windows: Mixed
Sidewalk Material(s): Concrete
Curb Material(s): Granite
North Facade: Designed (historic)
Decorative Metal Work: Railings at balconettes
Significant Architectural Features: Same as primary (west) facade, except where noted; squareheaded main entry; possibly historic wood door surround, including sidelights and transom, at entry.
Alterations: Some replaced brick where structural lintels replaced; some through-wall air conditioners; replaced sashes (see “Building Notes”; six-over-one, twelve-over-one, and other multi-paned-over-one double-hung sashes present in c. 1939 tax photograph); small light fixtures at entry; security cameras and intercom at entry; security camera at western end of facade at first story.
Building Notes: Some historic six-over-one double-hung sashes appear to remain.
Stoop: Original
Door(s): Replaced
Windows: Mixed
Security Grilles: Possibly historic (first story)
Site Features: Non-original metal handrails at stoop; tall plywood fencing (painted) at entrance to eastern service alley with low masonry threshold (painted), affixed intercom, and barbed wire, spans between two historic paneled posts (painted); in-ground vents in sidewalk along facade
East Facade: Partially designed (historic)
Facade Notes: Brick; rusticated banding wraps from north facade; same brickwork and masonry details from north facade repeated at northern end of east facade; yellow brick elsewhere; water tower visible above roofline

