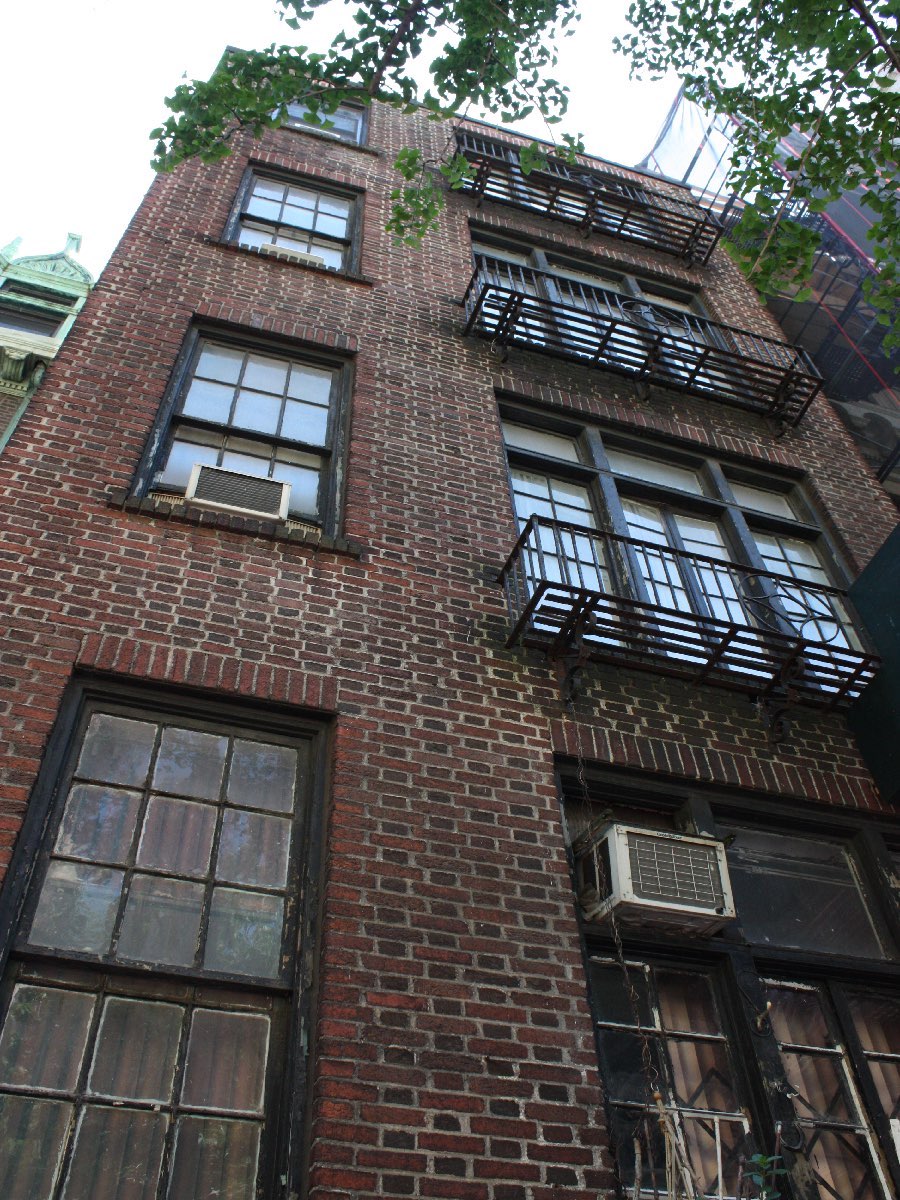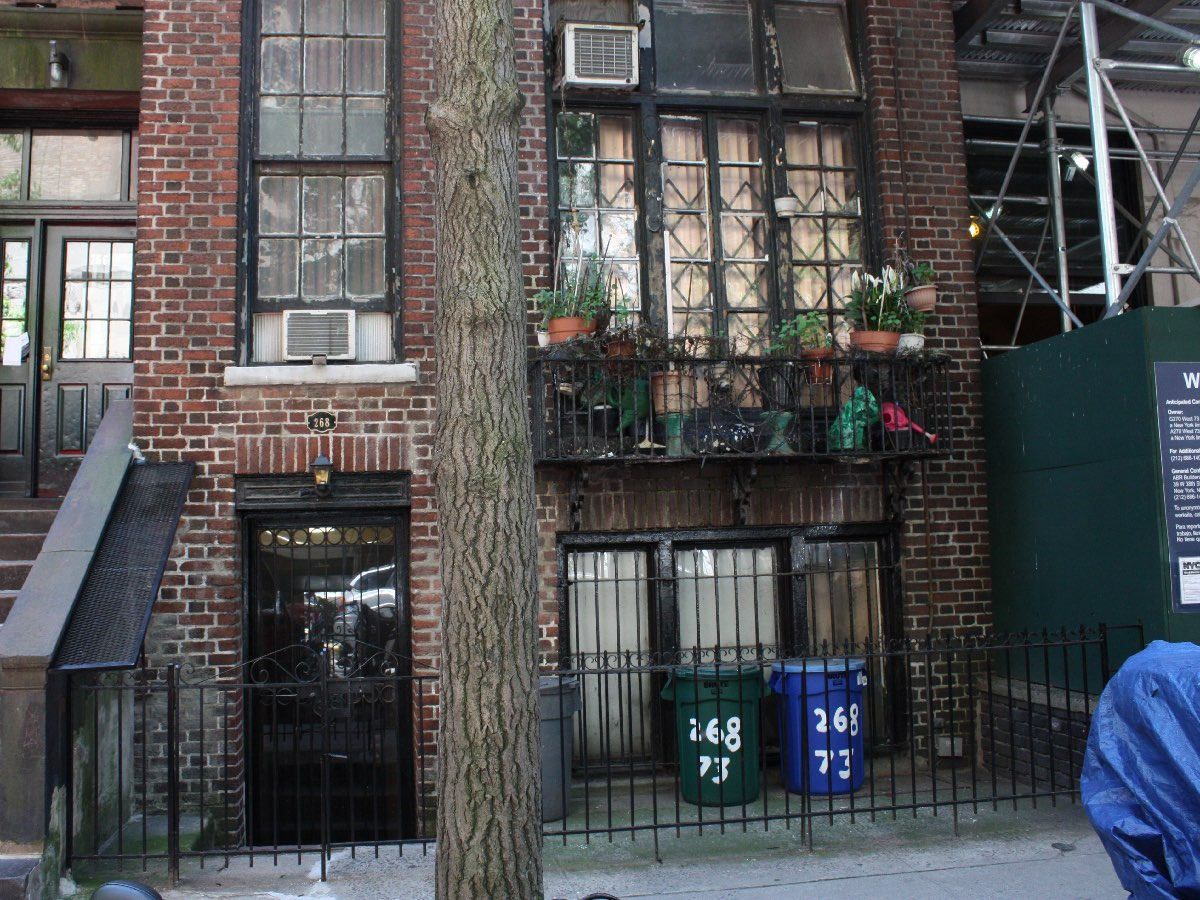268 West 73rd Street
Date: 1887-88 (original); 1919 (alteration)
NB Number: NB 569-1887; ALT 1030-1919
Type: Rowhouse
Architect: Mott, Charles T. and Muller, Max
Developer/Owner/Builder: William J. Merritt & Co. (1887); not determined (1919)
NYC Landmarks Designation: Historic District
Landmark Designation Report: Addendum to the West End-Collegiate Historic District Extension Designation Report
National Register Designation: N/A
Primary Style: Arts and Crafts
Primary Facade: Brick and Brownstone
Stories: 4 and basement
Historic District: West End-Collegiate HD Extension
Special Windows: Historic wood-and-glass French doors with rectangular transoms at first, second and fourth stories.
Decorative Metal Work: Balconettes on slender brackets with circular details at first through fourth stories.
Significant Architectural Features: Brick facade with large and small rectangular window openings and soldier-course lintels; historic nine-over-nine double-hung wood sashes at first story and six-over-six double-hung wood sashes at second through fourth stories.
Alterations: Present appearance dates to 1919 alteration including new facade added, building extended forward, new window openings created, stoop removed, new main entry installed at basement level, and sloped roof added (ALT 1030-1919); historic French doors and transoms replaced with sashes of a similar appearance at third story (date not determined); air conditioner at westernmost transom at large first-story window opening; screen windows at eastern window opening at fourth story; light fixture at main entry; hanging plant hooks at western window opening at first story; conduit towards western edge of facade at basement and first story.
Building Notes: New building application 569-1887 was for the development of 19 row houses, designed by Charles T. Mott (238 to 272 West 73rd Street). Only 16 of the original row houses were completed (January 5, 1889), with two of the not-completed homes located in the middle of the row. These two homes, nos. 246 and 248, were later constructed as part of a separate building application (NB 597-1889). Four of the houses were later demolished for construction of the apartment house at 240 West 73rd Street (aka 238-244 West 73rd Street), leaving 14 houses of the original row still standing, including the two 1889 structures. The homes are each distinct in design, but some have interrelated architectural elements, including continuous bands and cornices, meant to tie them together into cohesive groups.
Site Features: Brownstone stairs descend to main entry; in-ground metal hatch towards western end of areaway; metal mesh towards western end of facade above areaway.
North Facade: Designed (historic, repointed)
Stoop: Removed
Door(s): Possibly historic primary door
Windows: Mixed (upper stories); possibly historic (basement)
Security Grilles: Not historic (basement)
Roof: Historic (pitched – barrel tiles (date to 1919 alteration))
Notable Roof Features: Sloped
Areaway Wall/Fence Material(s): Non-historic metal fencing and gate
Areaway Paving Material(s): Concrete with orange ceramic tile at stair landing
Sidewalk Material(s): Concrete
Curb Material(s): Granite
East Facade: Not designed (historic) (partially visible)
Facade Notes: Building projects forward from neighboring buildings; red brick with no openings
Alterations: Repointed
West Facade: Not designed (historic) (partially visible)
Facade Notes: Building projects forward from neighboring buildings; red brick; chimney visible
at roofline
Alterations: Repointed


