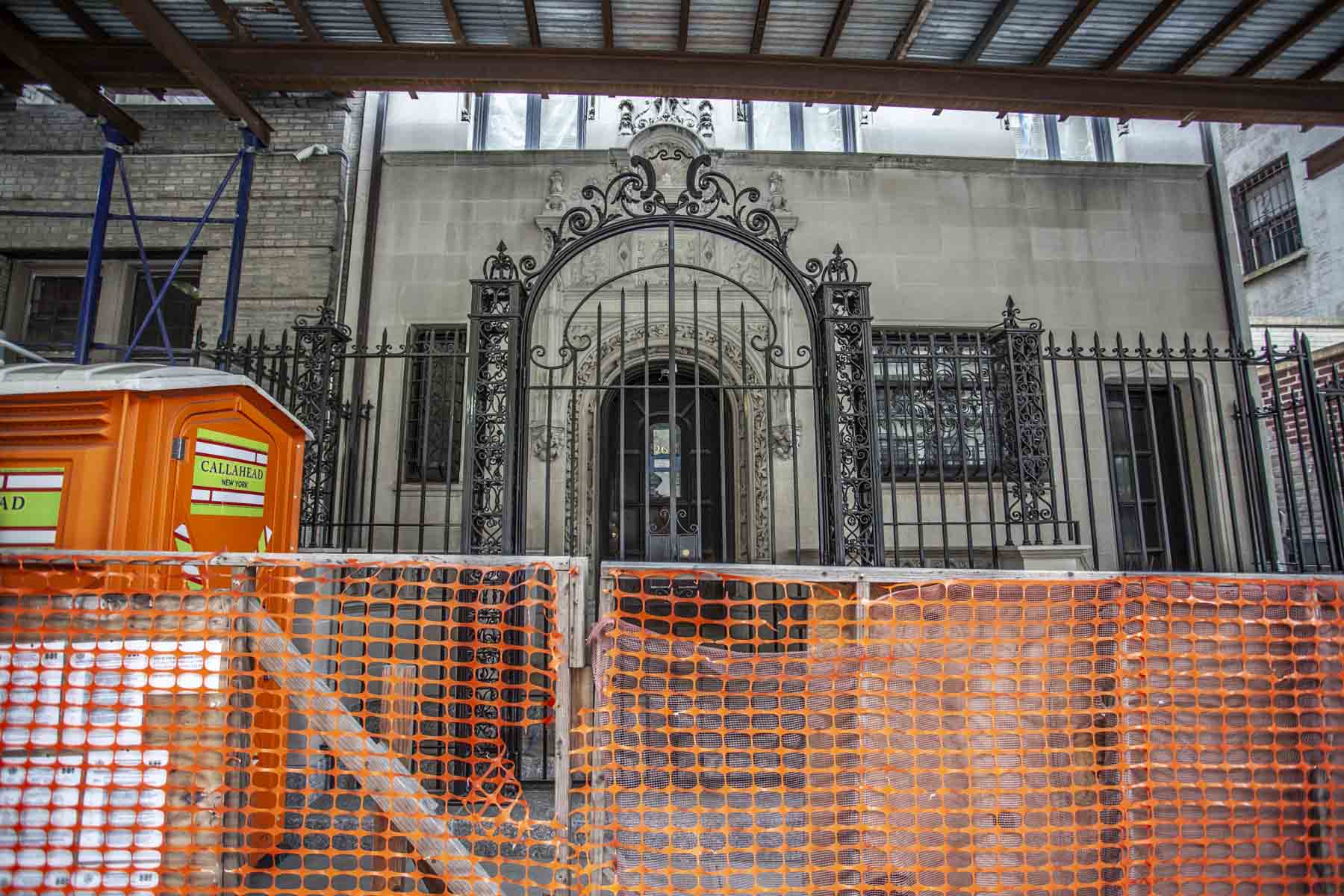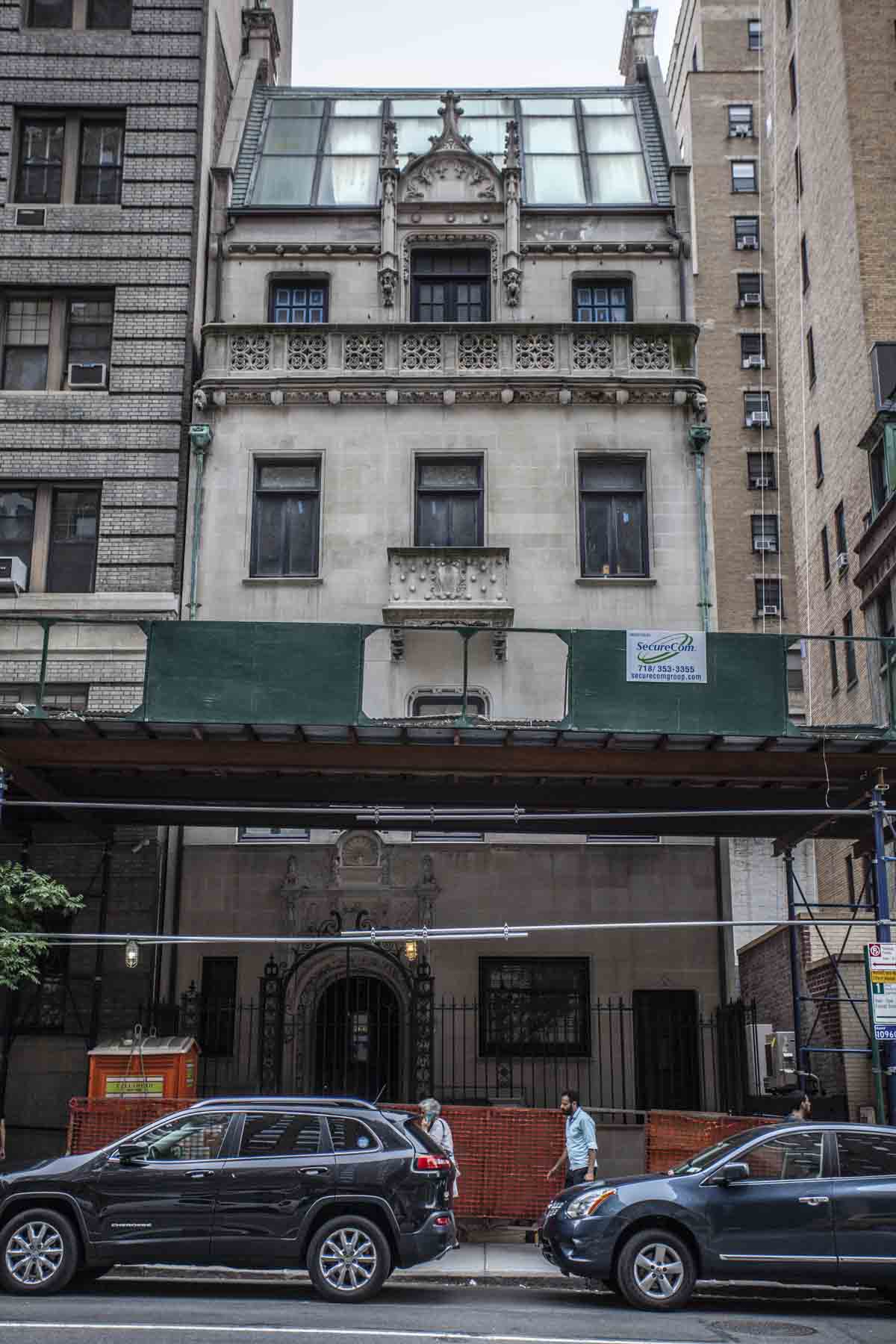266 West End Avenue
Date: 1895-96
NB Number: NB 62-1895
Type: Rowhouse
Architect: Daus, Rudolphe L.
Developer/Owner/Builder: Julius N. and Virginia Jaros
NYC Landmarks Designation: Historic District
Landmark Designation Report: Addendum to the West End-Collegiate Historic District Extension Designation Report
National Register Designation: N/A
Primary Style: French Renaissance with alterations
Primary Facade: Indiana Limestone and Limestone
Stories: 4
Historic District: West End-Collegiate HD Extension
Special Windows: Leaded stained-glass window at first story to north of main entry
Decorative Metal Work: Historic drain pipes with decorative caps flank elevation
Significant Architectural Features: All limestone facade with richly-carved details including a bracketed, Juliette balcony with cartouche detail at third story, full-length carved balconette at fourth story, elaborate molded dormer and window surround at fifth story featuring rounded pediment with tracery and pinnacles supported on griffin corbels, slender drop course at fifth story supported on small foliate knots, and an elaborate, molded main-entry surround featuring Gothic Revival-style tracery, elaborately carved finials, coquillage, putti, cartouche, and foliate details.
Alterations: Original stoops at main and secondary entries removed and new recessed stoops
installed (prior to c. 1939 tax photograph); original tiled roof removed and five-story addition
added prior to 1920 (ALT 3220-1920 describes the building as already five stories); historic
addition later altered to feature full-length, sloped skylight emulating the original slope of the
building (date not determined).
Building Notes: This building was originally constructed as a single-family home. The house was converted to multiple-family use prior to 1921, most likely at the time a fifth-story addition was added. The building remained in use a multiple-family dwelling until 2004, when its new owner began a long-term restoration project to convert the structure back to single-family occupancy.
Note: Stoop under reconstruction and plywood obscuring main entry at time of designation.
References: New York City Department of Housing Preservation and Development, Initial Inspection Cards (I-Cards); Display Advertisement, New York Times, April 24, 1921, RE12.
Site Features: Non-original granite stoop at secondary entry; in-ground metal hatch towardsnorthern end of facade; in-ground metal doors towards southern end of facade.
Notable History and Residents: This house was constructed for a wealthy wine importer named Julius N. Jaros who lived here with his wife Virginia. The house was sold a decade later to Peter Doegler, the son of a successful brewer, who transferred the deed to his wife in 1912. By the end of the World War I, the house was owned by a Russian immigrant named Misha E. Applebaum, founder of The Humanitarian Cult, an organization that fought against capital punishment, poverty, the war, and for women’s suffrage, and which held meetings at the house. In the 1930s, Beverly West, sister of famed actress Mae West (Mary J. West), was living in the house. Local history indicates that Mae herself was the owner of the home and a full-time occupant, but this has not been verified.
References: Ron Alexander, “Peel Her a Grape,” New York Times, August 22, 1993, 393; Christopher Gray, “Streetscapes: Readers’ Questions,” December 1, 1991, R6; Tom Miller, “A House with a Past – No. 266 West End Avenue,” Daytonian in Manhattan, http://daytoninmanhattan.blogspot.com (accessed February 5, 2013).
West Facade: Designed (historic)
Stoop: Altered
Door(s): Possibly historic or original primary door; replaced secondary entry
Windows: Possibly historic
Security Grilles: Not historic (upper stories)
Roof: Replaced (pitched)
Sidewalk Material(s): Concrete
Curb Material(s): Granite
South Facade: Partially designed (historic) (partially visible)
Facade Notes: Red brick with some limestone details from primary (west) facade returning as quoining at western edge of facade
Alterations: Repointed
North Facade: Note designed (historic, altered) (partially visible)
Facade Notes: Partially visible from West 73rd Street; red brick
Special Windows: Stained-glass windows at third story
Alterations: Repointed; glass-enclosed rooftop addition


