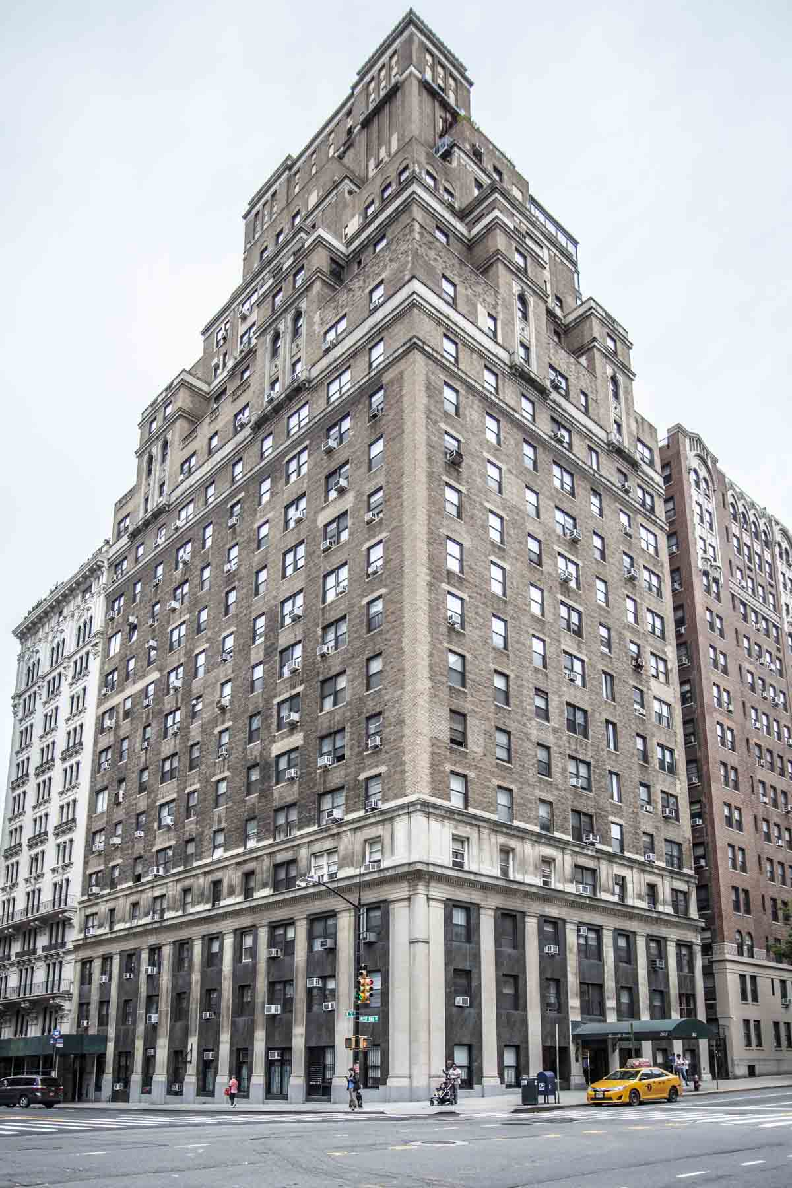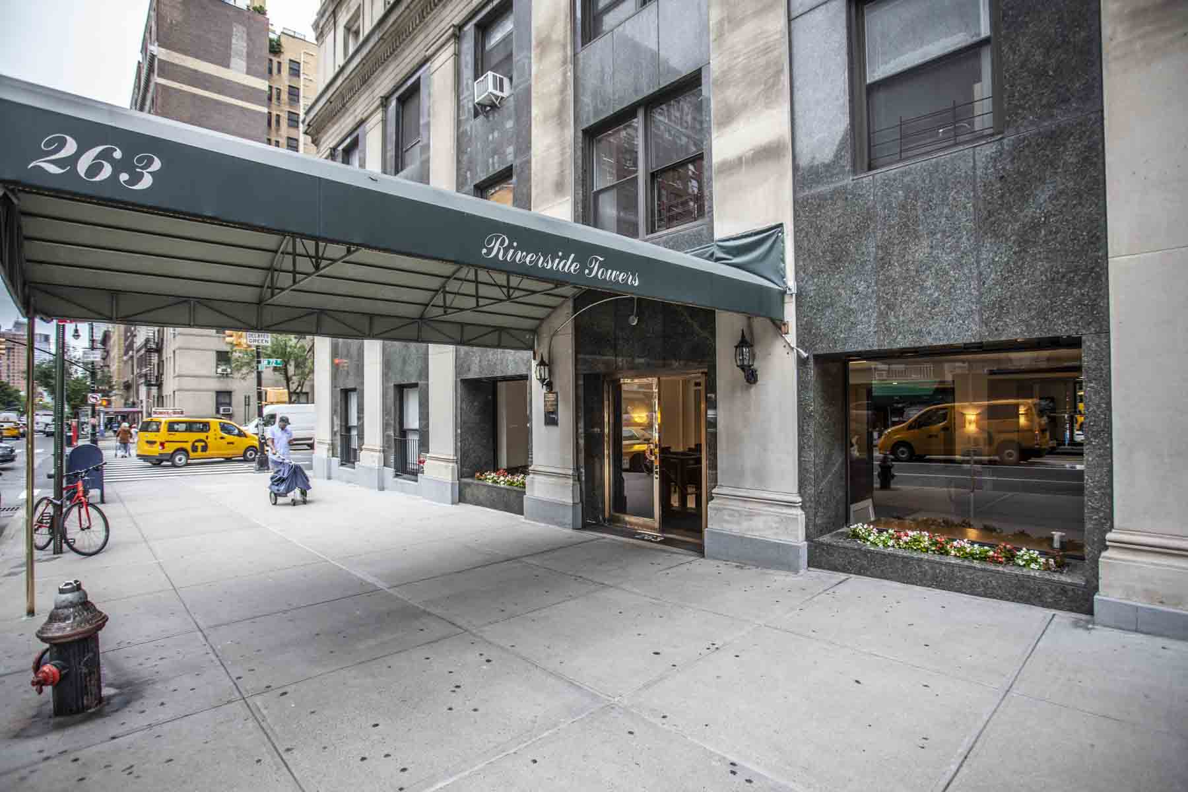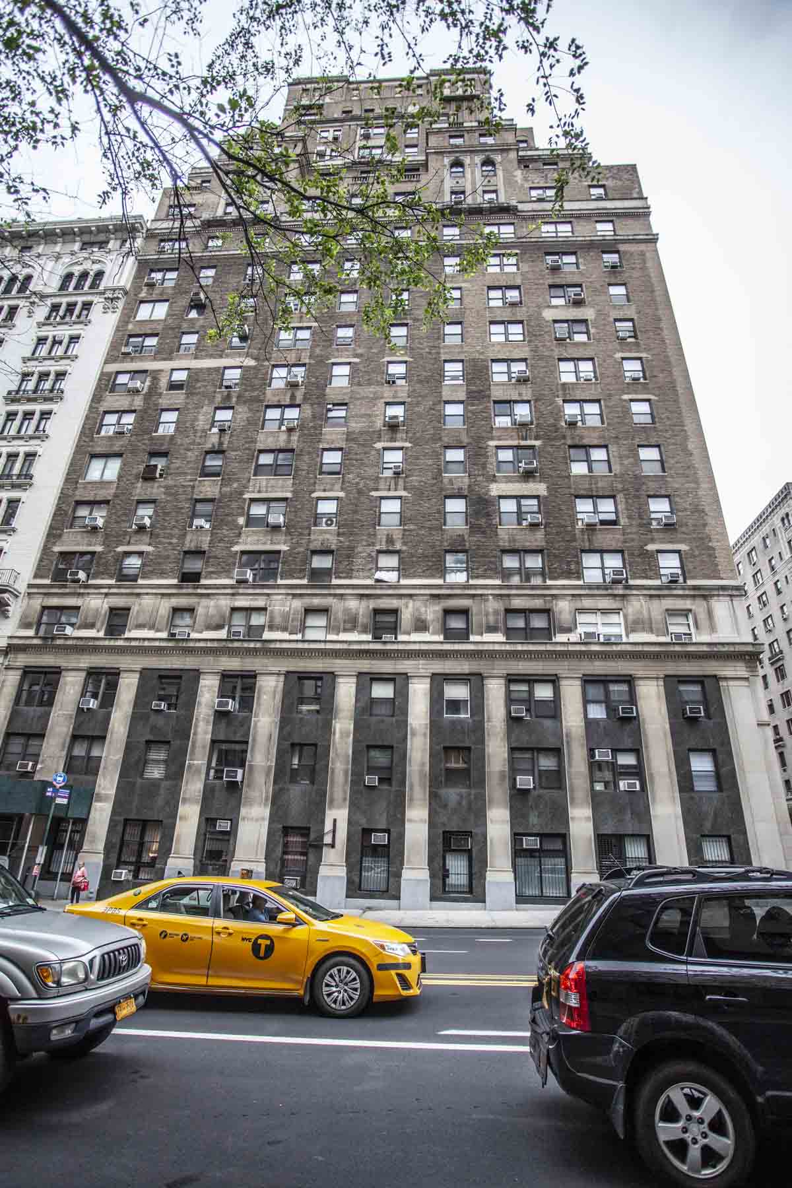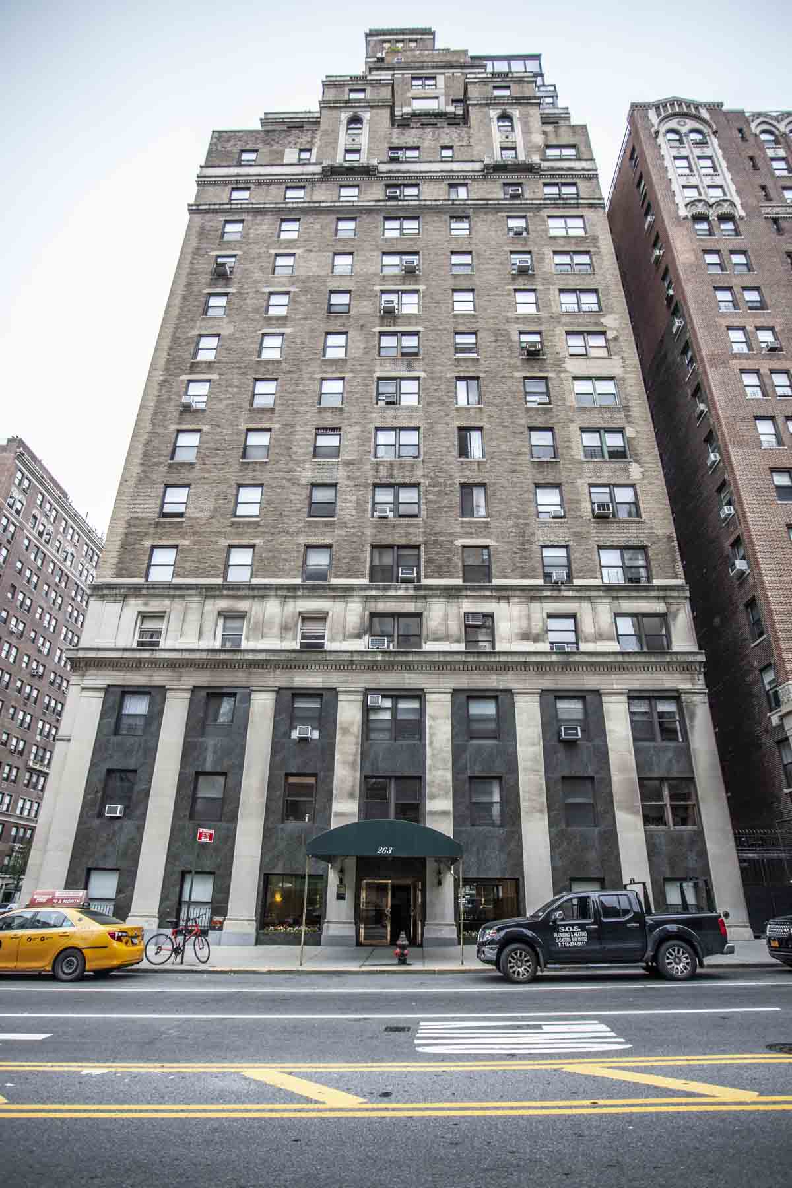263 West End Avenue (Hudson Towers, later Riverside Towers)
261 West End Avenue, 265 West End Avenue, 267 West End Avenue; 301 West 72nd StreetDate: 1923
NB Number: NB 213-1923
Type: Apartment Building
Architect: Sugarman, Hess & Berger
Developer/Owner/Builder: Physi-Surge-Rhue, Inc.
NYC Landmarks Designation: Historic District
Landmark Designation Report: Addendum to the West End-Collegiate Historic District Extension Designation Report
National Register Designation: N/A
Primary Style: Renaissance Revival
Primary Facade: Brick, Buff brick, green marble, Marble, and Masonry
Stories: 22
Historic District: West End-Collegiate HD Extension
Special Windows: Several round-arched openings at 14th story, contain round-arched upper sashes (replaced).
Significant Architectural Features: Triple-height pilasters at base alternating with green-marble facing, capped by denticulated cornice; masonry facing at fourth story featuring very shallow pilasters supporting another cornice; buff brick above with more masonry details at set-back stories above the 12th floor, including double-height paneled window surrounds, bracketed balconettes, and balustraded parapets; blind openings at upper stories appear to be original; a cornice and two small pyramidal roofs top the structure.
Alterations: Large areas of replaced brick including facade edges, upper stories, and where structural lintels have been replaced; painted base trim; replaced sashes, except where noted (see “Building Notes”; one-over-one double-hung sashes appear to be the intended historic configuration, based on architectural renderings from the time the building opened in 1946); large awning at main entry, projects over sidewalk; light fixtures and conduit at main entry; small sign to left of main entry.
Building Notes: Possibly historic one-over-one wood sashes at first story. First story partially obscured by scaffolding at time of designation.
Site Features: Tall metal fencing and gate at entrance to northern service alley; recessed marble planters flanking main entry.
Notable History and Residents: Construction began in 1924 on the Hudson Towers which was intended to be a new type of facility – a hotel, sanitarium, and hospital where patients could stay with their families while receiving treatment. Despite acquiring numerous investors, including doctors and nurses, construction cost overruns ultimately led to foreclosure and the building’s interior was never completed. In 1927, the New York Cancer Association announced plans to acquire the building for use as a National Cancer Centre and Hospital; it would have been the largest institution in the United States dedicated solely to the treatment of cancer. The group, however, was unable to raise the $5 million necessary to finance the project and the plans were abandoned in 1928. By 1941, the building had been through numerous foreclosures and had still never been completed or occupied. It was noted in the New York Times as “one of the curiosities of the city, a monster curiosity” and was taken over by the city on a tax lien. The vacant structure was on the verge of being demolished for war-time scrap metal in 1942, but opposition developed. In 1945, the building was sold at auction to a private firm, and by August plans were filed by architect Arthur Weisler for completion of the building as a cooperative apartment for 124 families to be known as the Riverside Towers (ALT 1286-1945). Two notable residents to have lived in the Riverside Towers include Hugo Gernsback, author, publisher and inventor, known as one of the fathers of modern science fiction, and Herbert Biberman, screenwriter and director, best known for directing the award-winning film “Salt of the Earth” and for being one of the “Hollywood Ten.”
References: “$5,000,000 Hospital will Treat Cancer,” New York Times, March 23, 1927, 1; “A Hudson Towers Plan,” New York Times, September 30, 1942, 48; “Auction Recalls Old Huyler Homes,” New York Times, March 16, 1941, RE1; “Cornerstone Laid for Hotel-Hospital,” New York Times, April 28, 1924, 8; “’Help Check Cancer’ Is Fund Drive Slogan,” New York Times, March 27, 1927, E7; “Hudson Towers Plans Filed,” New York Times, August 2, 1945, 31; “Hudson Towers Sold for $290,000,” New York Times, June 6, 1945, 32; “Plans are Dropped for Cancer Centre,” New York Times, January 24, 1928, 60; “To Sell Hudson Towers,” New York Times, June 21, 1932, 40;”Vacant Buildings to Go for Scrap; $5,000,000 Structure Is Doomed,” New York Times, September 23, 1942, 1; “West Side House Will be a ‘Co-Op’,” New York Times, May 26, 1946, R1.
East Facade: Designed (historic)
Door(s): Replaced primary door
Windows: Replaced
Security Grilles: Not historic (first story)
Cornice: Original
Sidewalk Material(s): Concrete
Curb Material(s): Masonry
South Facade: Designed (historic)
Significant Architectural Features: Similar to primary (east) facade
Alterations: Large areas of replaced brick including easternmost edge, upper stories, spandrels,
and where structural lintels have been replaced; painted base trim; sashes replaced (one-over-one
double-hung sashes appear to be the intended historic configuration, based on architectural
renderings from the time the building opened in 1946); metal armature affixed to pilaster at first
story towards center of facade; security camera and conduit at first story towards western end of
facade; non-historic gate at entrance to service area
Building Notes: First story partially obscured by scaffolding at time of designation.
Site Features: In-ground metal hatch doors towards center of facade
Windows: Replaced
Security Grilles: Not Historic
Sidewalk Material(s): Concrete
Curb Material(s): Masonry
North Facade: Partially designed (historic) (partially visible)
Significant Architectural Features: Mostly red brick; some buff brick from primary (east) facade wraps slightly onto this facade; some masonry ornament wraps and continues on this facade as flush bands.
Alterations: Some areas of replaced brick, particularly where structural lintels replaced; conduit
Building Notes: Under netting at time of designation.




