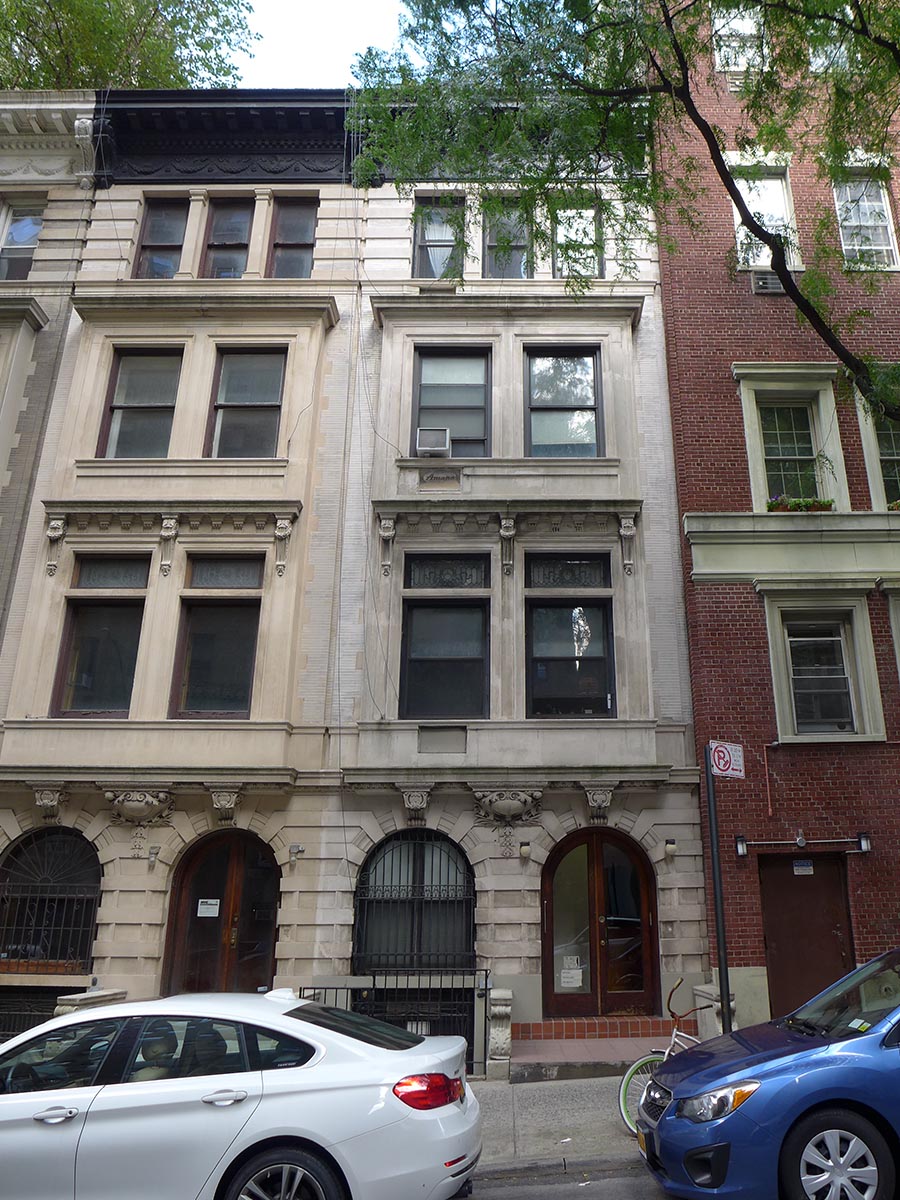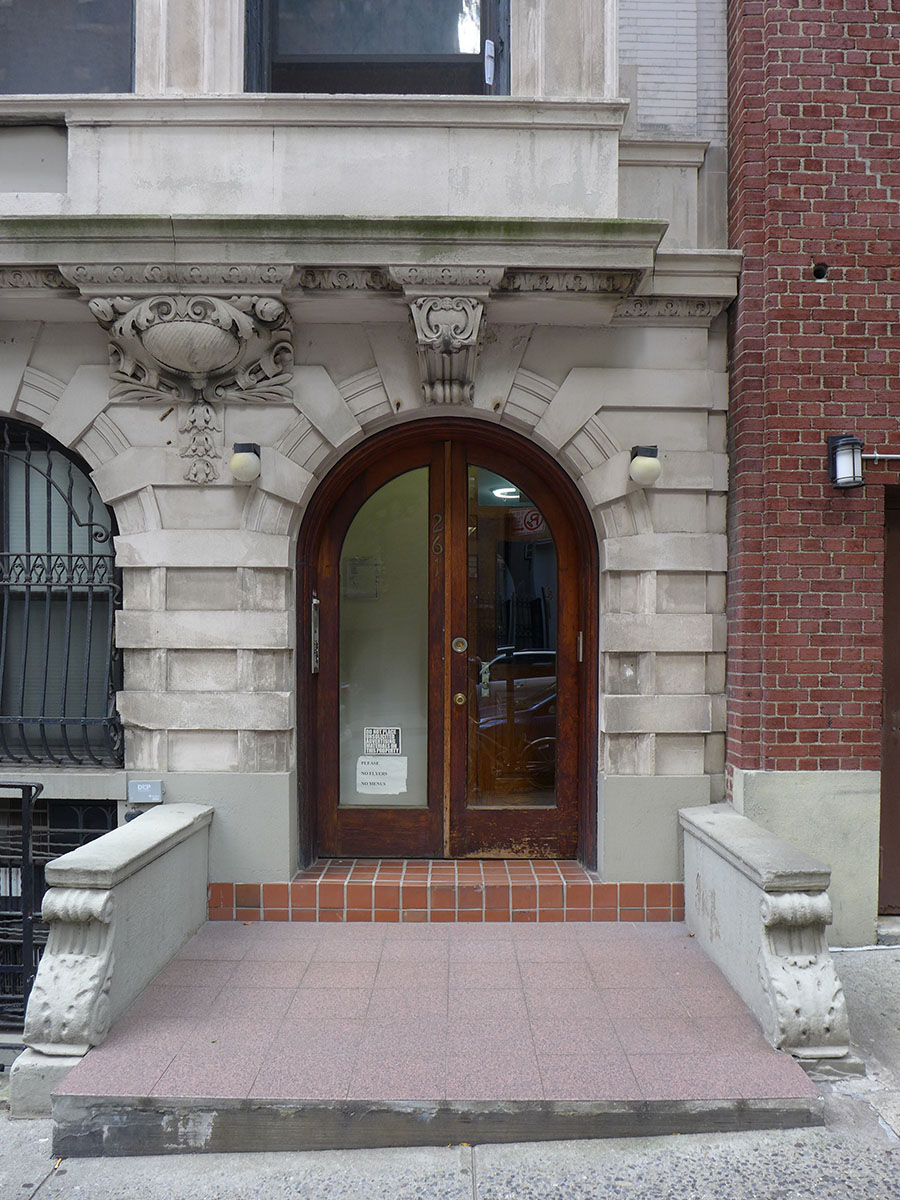261 West 93rd Street
261 West 93rd Street
NB Number: NB 48-1897
Type: Rowhouse
Architect: Welch, Alexander M.
Developer/Owner/Builder: WW & TM Hall
NYC Landmarks Designation: Historic District
Landmark Designation Report: Riverside Drive- West End Historic District
National Register Designation: N/A
Primary Style: Renaissance Revival
Primary Facade: Limestone and Roman Brick
Stories: 4
Window Type/Material: One-over-one double-hung/Wood
Basement Type: American
Stoop Type: Low
Structure: These three, two bay, four story houses were designed as a row. Each is of the same design; Nos. 261 and 265 are seventeen feet wide and No. 263 is sixteen feet wide. The symmetrically organized facades are faced with Roman brick and limestone and unified at the ground stories by arched openings banded with limestone. The houses, of the American basement type, have entrances above low stoops. A very steep flight of steps filling the areaway leads to the basement entrance below each stoop. The original oak and glass arched double doors remain. The historic window type is one-over-one double-hung wood sash which remain in all of the windows of two of the three houses in this group. The basement apartment entrances are located below the arched windows to the side of the entrances. The three houses retain some of the decorative wrought iron grilles over the windows fronting the areaway and the original wrought iron fence between the end building, No. 265, and the alley. A two bay, two story oriel supported by carved limestone brackets marks the second and third stories. Leaded glass transoms surmount the second story windows. Limestone bands and Doric pilasters flank the fourth-story window openings. The modillioned cornice above is decorated with festoons. The side wall of No. 265 is visible. It is of common bond brick and has seven rectangular window openings and one round opening.
Historic District: Riverside Drive- West End HD
Alterations: : The basement level has been painted gray. A new wrought iron fence fronts the areaway. Two new light fixtures are placed at the door. Openings for air conditioning sleeves have been cut into the masonry below the western bays on the second, third, and fourth stories. Storm windows have been placed over the third and fourth story windows.
History: This three house row, designed by Alexander Welch, was built in 1897 by the developers W.W. & T.M. Hall who regularly worked with Welch. The firm was characterized in 1898 as “Probably the best known of New York’s builders who are operators in what is termed speculative building…” They “…stand alone today in the position of purveyor of the best class of private houses built purely on a speculative basis. Much of this firm’s success is due to the fact that they employ none but the best architects, who specify the most modern conveniences, and, lastly, none but the best material and workmanship are permitted.” Selected References: Landmarks Preservation Commission, Metropolitan Museum Historic District Designation Report (New York, 1977), LP-0955. New York City Department of Taxes Photograph Collection, Municipal Archives and Record Collection, G 2032.


