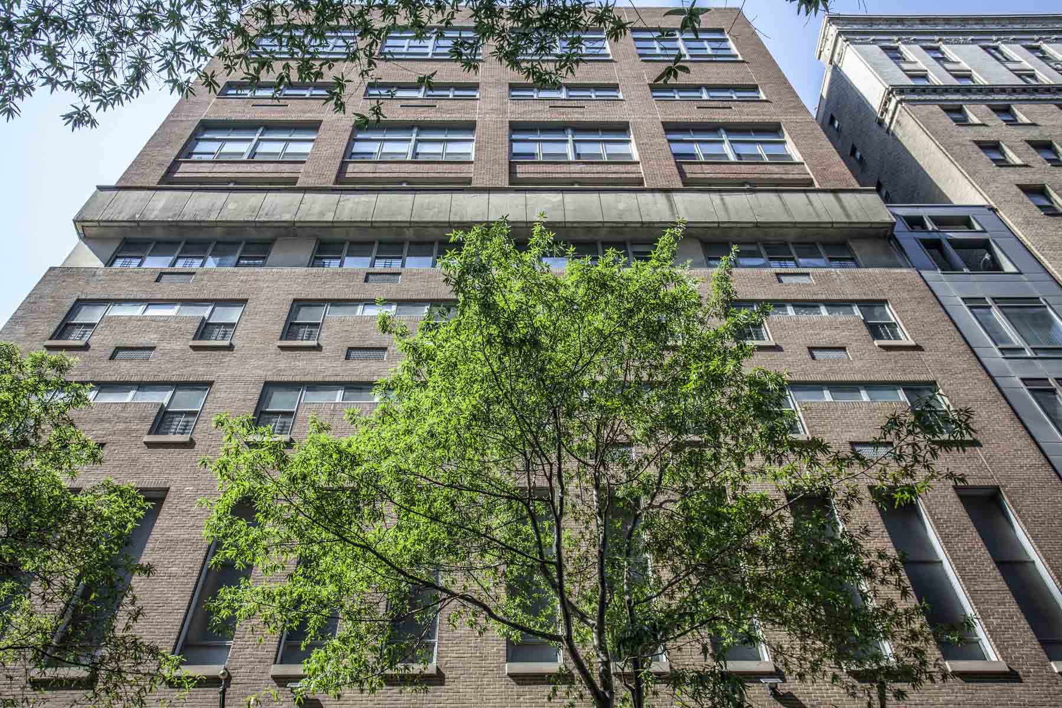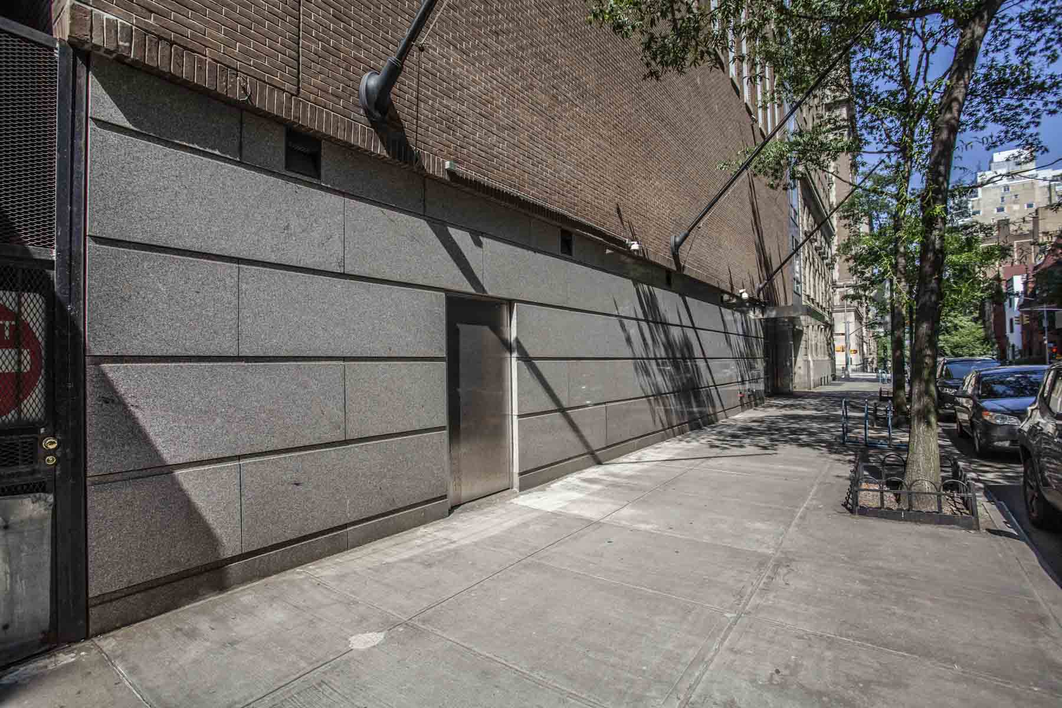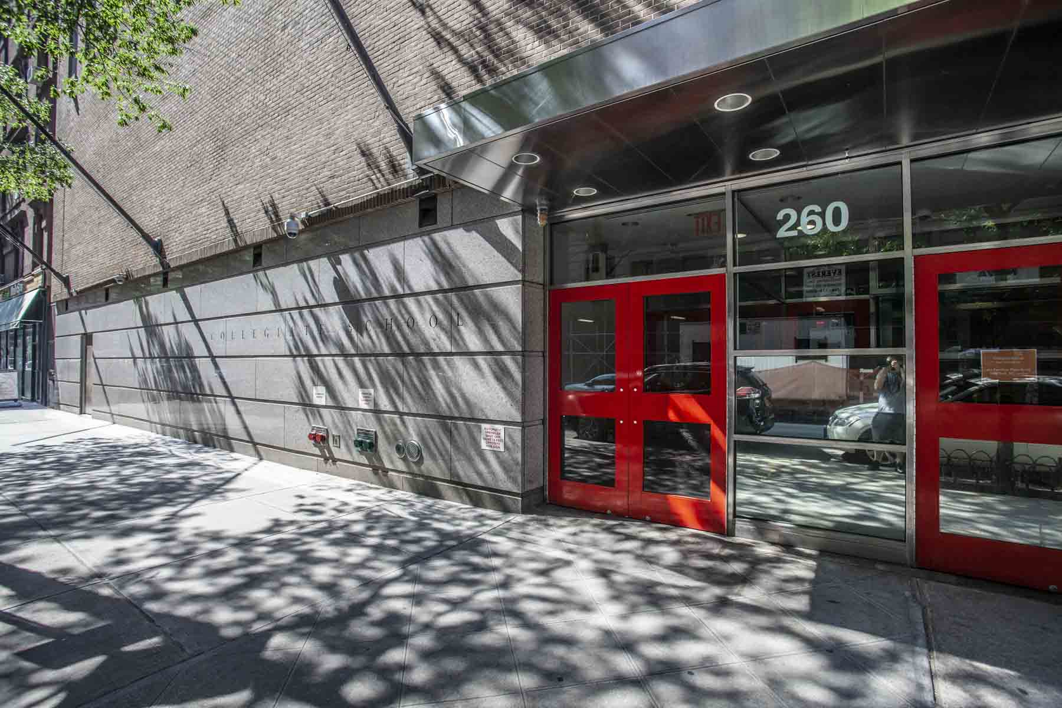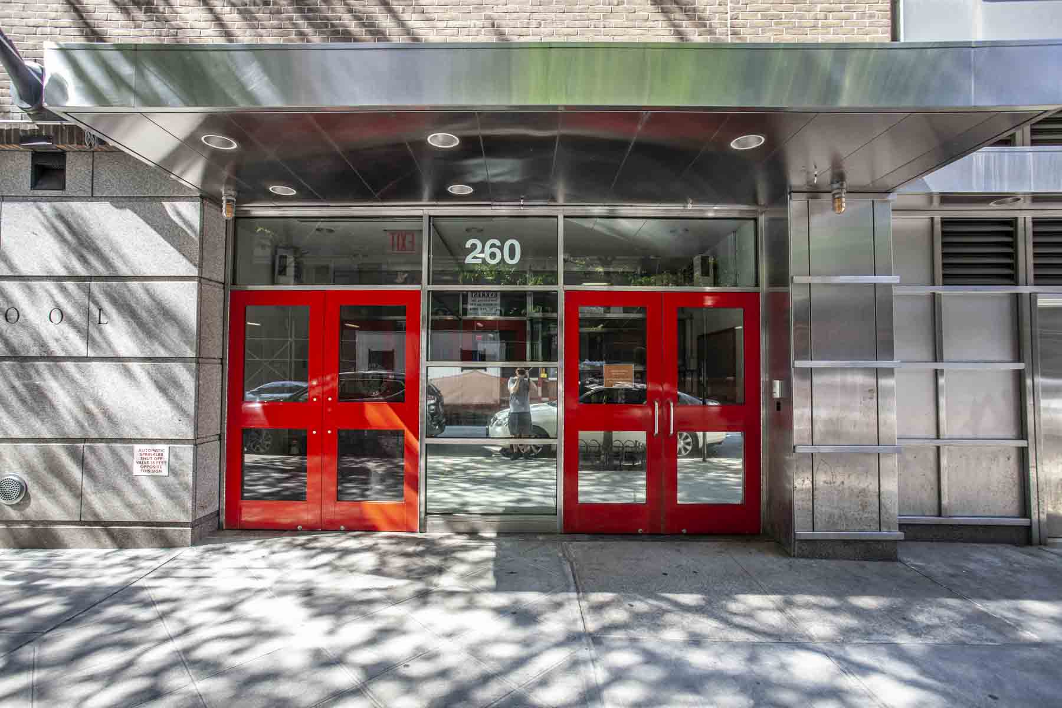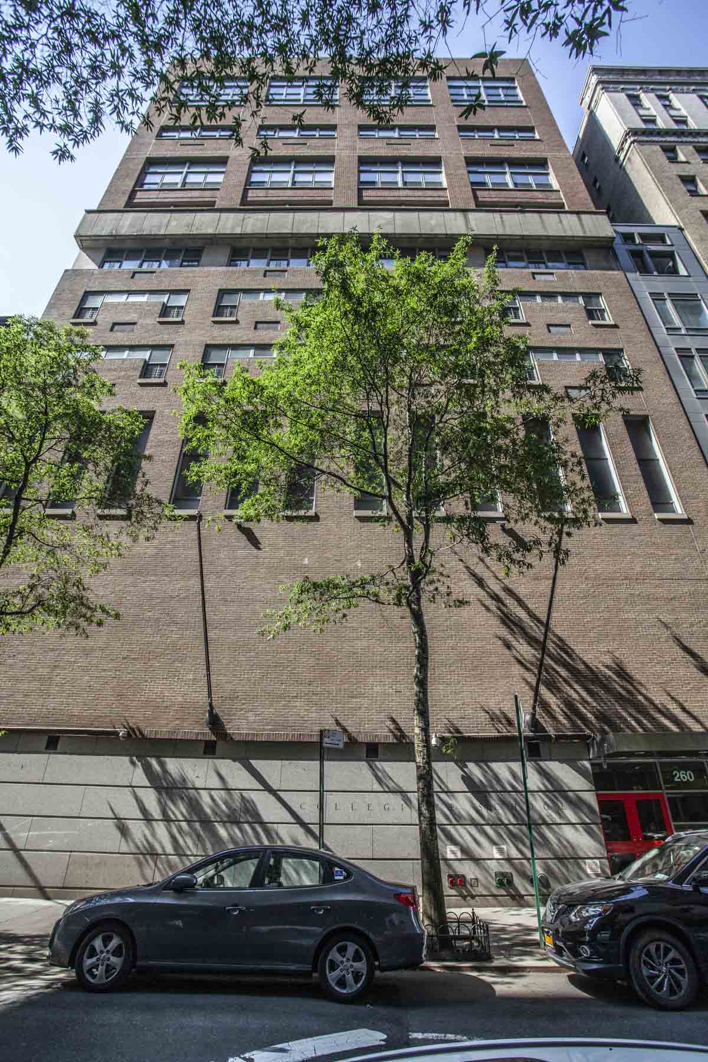260 West 78th Street The Collegiate School, Platten Hall)
370 West End Avenue
260 West 78th Street (The Collegiate School, Platten Hall)
Date: 1965-67
NB Number: NB 127-1965
Type: Institutional
Architect: Ballard Todd Associates
Developer/Owner/Builder: Collegiate School, Inc.
NYC Landmarks Designation: Historic District
Landmark Designation Report: Addendum to the West End-Collegiate Historic District Extension Designation Report
National Register Designation: N/A
Primary Style: None
Primary Facade: Brick, Concrete, and Granite
Stories: 10
Historic District: West End-Collegiate HD Extension
Alterations: Vertical enlargement; entrance and cladding at base replaced; two cameras with conduit at first story.
Building Notes: Vertical enlargement (ALT 1082-1988) designed by Helpern Architects completed in 1991.
Site Features: Additional frontage on West End Avenue with red brick paving and non-historic metal fence and gate and signage (“370 The Collegiate School”).
Other Structures on Site: Six-story metal-and-glass addition at the western facade with metal door and windows, through-the-wall and through-window vents, metal canopy with recessed lights, raised metal parapet with mesh designed to match floors below; metal-and-glass rear facade partially visible
North Facade: Re-clad at base
Door(s): Original primary door
Windows: Original
Sidewalk Material(s): Concrete
Curb Material(s): Concrete
East Facade: Not designed (historic, altered) (partially visible)
Facade Notes: Brick facade; stepped parapet
West Facade: Not designed (historic, altered) (partially visible)
Facade Notes: Brick facade
South Facade: Not designed (historic, altered) (partially visible)
Facade Notes: Brick facade; light with conduit at third story

