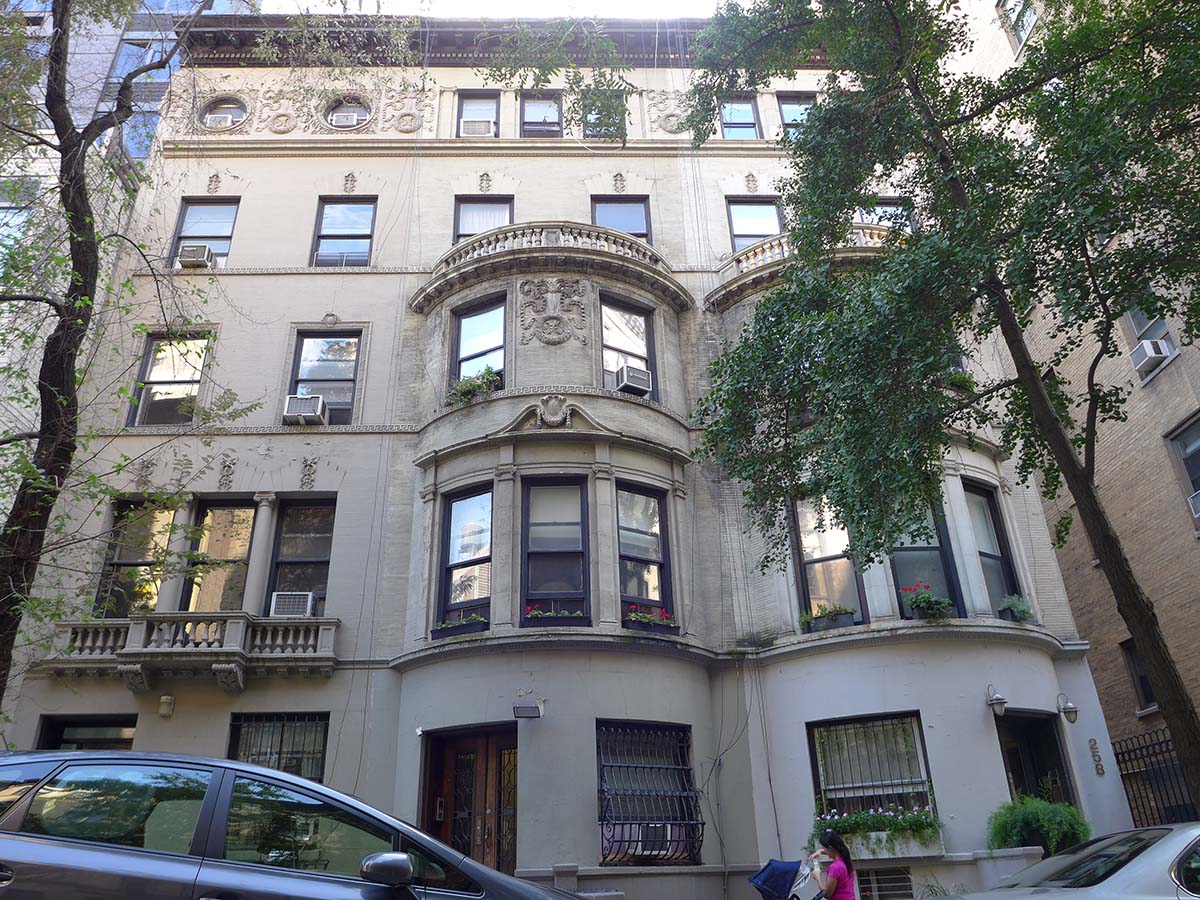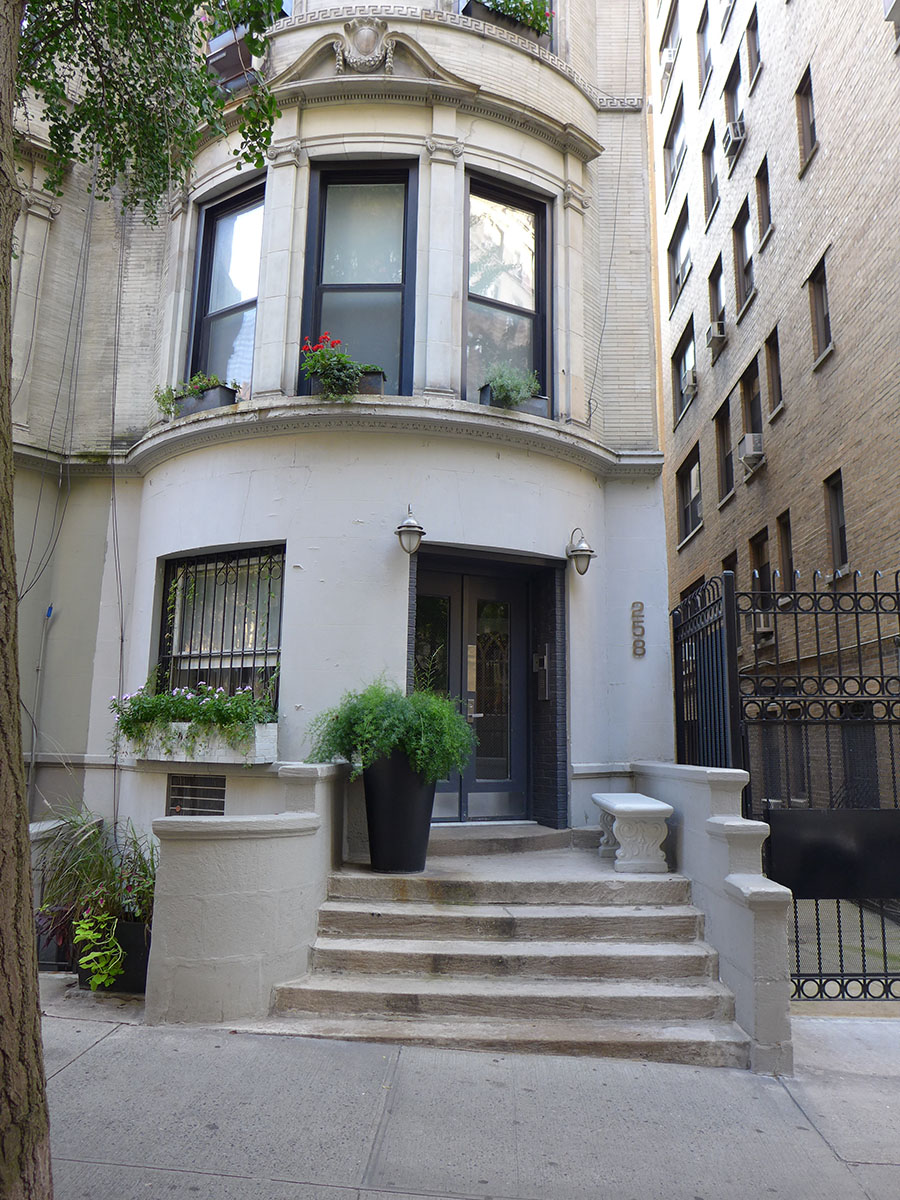258 West 93rd Street
258 West 93rd Street
Date: 1893
NB Number: NB 177-1893
Type: Rowhouse
Architect: Gilbert, C.P.H.
Developer/Owner/Builder: City Real Estate Co
Row Configuration: ABB
NYC Landmarks Designation: Historic District
Landmark Designation Report: Riverside Drive- West End Historic District
National Register Designation: N/A
Primary Style: Beaux-Arts
Primary Facade: ashlar, Limestone, and Roman Brick
Stories: 5
Window Type/Material: One-over-one double-hung/Wood
Basement Type: American
Stoop Type: Low
Structure: These three, five story houses were designed as part of a row of seven. The three houses are faced with smooth ashlar limestone at the ground stories 241 West 93rd Street Between Broadway and West End Avenue (South Side) continuation of….. 254, 256, 258 West 93rd Street and Roman brick and limestone at the upper stories. Nos. 254 and 258 are each seventeen feet wide while No. 256 is eighteen feet wide. Each house is of the American basement type with an asymmetrically-placed entrance approached by a low stoop, and they share common roof, sill and string course lines and their cornices and carved decorative elements are identical. The two different facade configurations form a pattern of ABB (from east to west). The historic windows are one-over-one double-hung wood sash which remain in most windows in the row. Two of the three houses retain decorative wrought-iron grilles on the ground story windows. The A type house, No. 254, is distinguished by its flush facade, balustraded tripartite window at the second story, and bulls-eye windows at the fifth story flanked by ornate panels. The eastern wall, which is partially visible, has no distinctive architectural features.
Historic District: Riverside Drive- West End HD
Alterations: A glass and oak entrance door is a replacement. Two recent light fixtures are placed by the door. An air conditioner sleeve opening has been cut through the wall below the first story window, while the door of the basement apartment, also with a recent light fixture, has a new wrought iron grille. A new wrought iron fence fronts the areaway. Storm windows appear on the second, third, and fourth stories and on two of the three windows at the fifth story. The west wall has been cemented over and an opening for an air conditioning unit has been cut through at the second story.
History: These three houses (Nos. 254-258), designed by C.P.H. Gilbert, were built in 1893 as part of a row of seven. Two houses at each end of the row, Nos. 250, 252, 260 and 262, were later demolished. Nos. 260 and 262 were demolished for the construction of the apartment building at 670-678 West End Avenue in 1925-1927. The commercial building at the corner of Broadway and West 93rd Street replaced Nos. 250 and 252. Selected Reference: New York City Department of Taxes Photograph Collection, Municipal Archives and Record Collection, G 2032.


