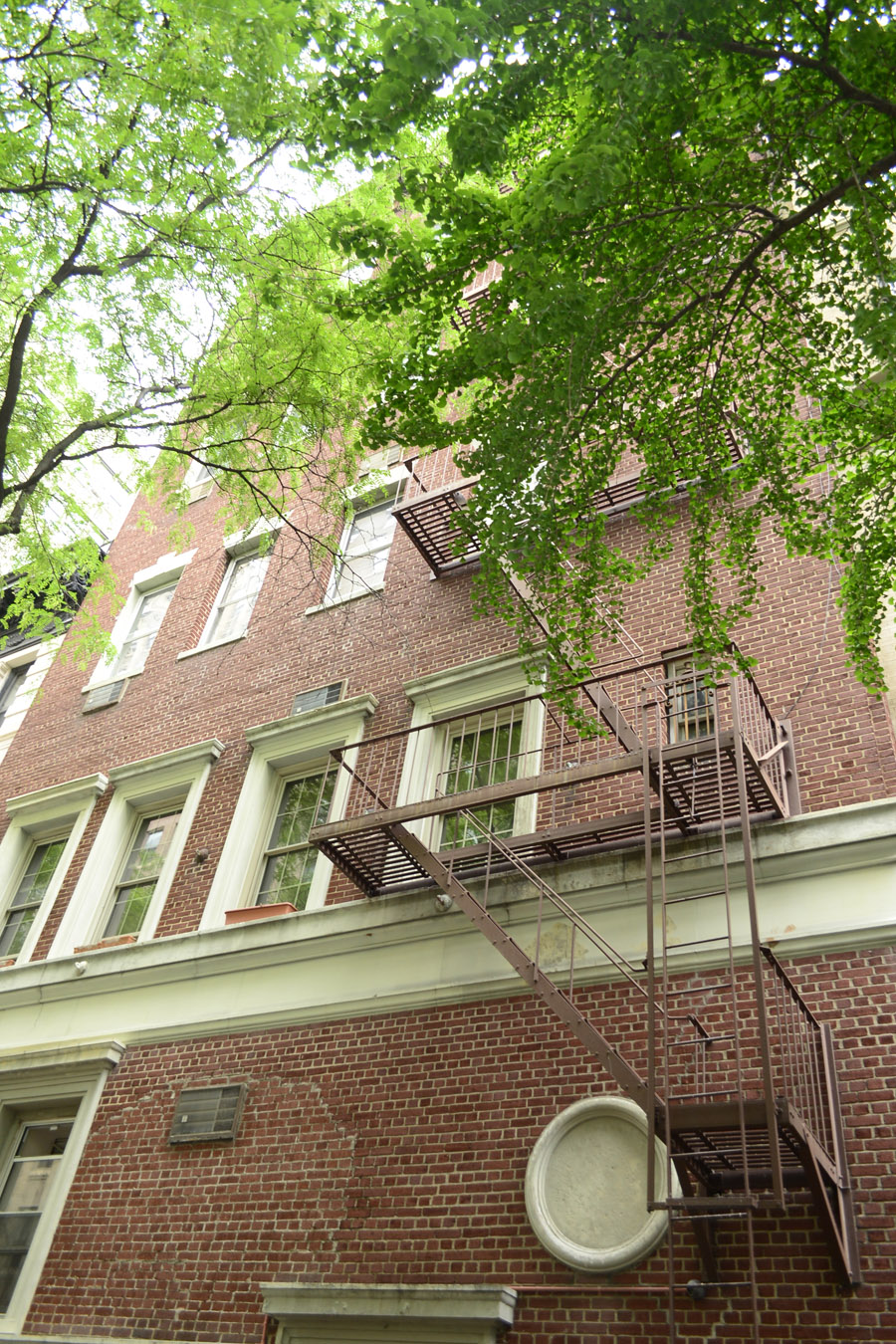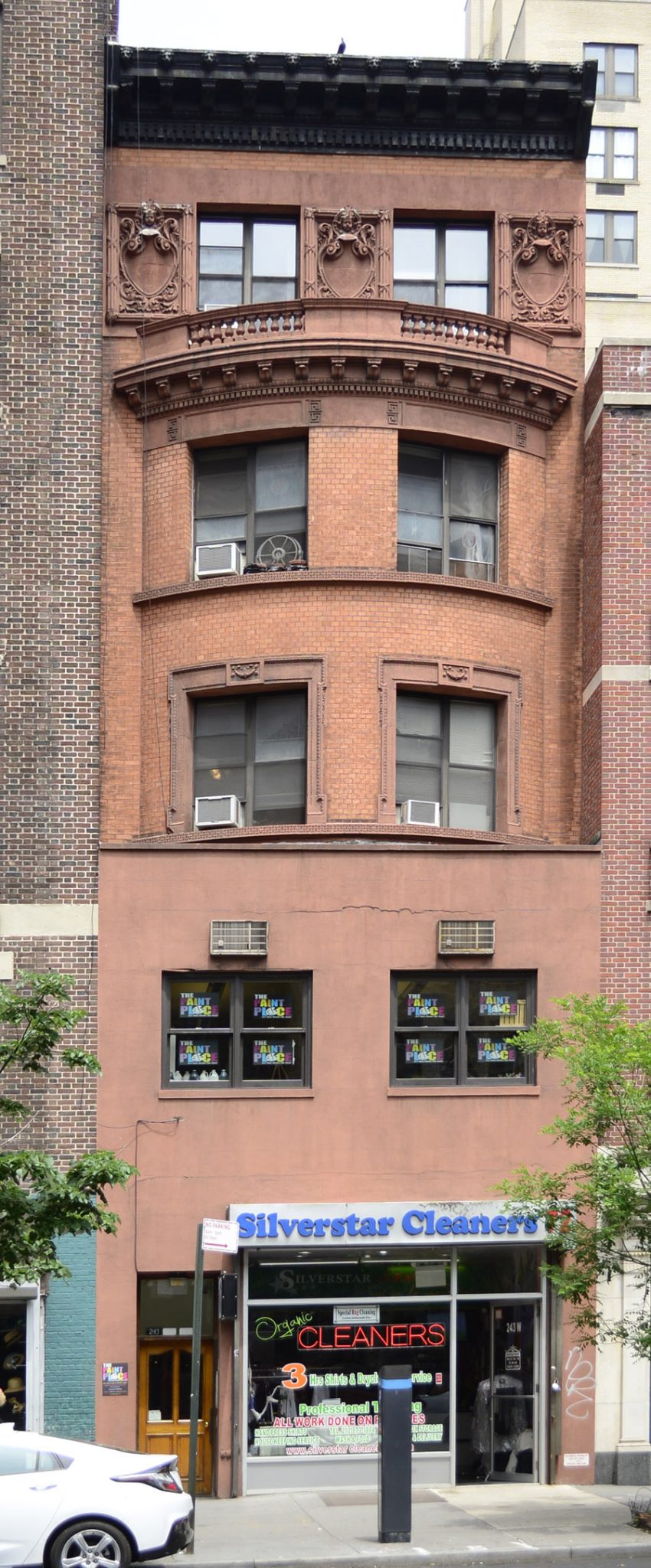257-259 West 93rd Street
Also known as 257 West 93rd Street; Formerly Grand Lodge, Free Sons of IsraelDate: 1929-30
NB Number: NB 593-1929
Type: Club Building
Architect: Lion, Henry S.
Developer/Owner/Builder: Grand Lodge, Free Sons of Israel
NYC Landmarks Designation: Historic District
Landmark Designation Report: Riverside Drive- West End Historic District
National Register Designation: N/A
Primary Style: Neo-Georgian
Primary Facade: Brick and Limestone
Stories: 7 stories
Window Type/Material: six-over-six double hung wood sash
Roof Type/Material: Mansard roof with three dormers and slate tiles creates a seventh story above a modillioned metal cornice. A brick rooftop structure is visible at the east
Historic District: Riverside Drive- West End HD
Alterations: An amendment to the New Building Application allowed for a penthouse addition to accommodate a handball court (1930). In 1969, the National Academy of Ballet undertook interior alterations to convert the building to studios and to provide an auditorium space combining the first two stories; the facade at these stories was altered to reflect the changes in the interior In 1980, the building was converted to apartments. The fire escape was relocated at this time. The glass and oak door is a replacement. The wrought-iron railings at the front steps are also not original. A recent light fixture has been placed at the door. The new metal service door at the ground story is a replacement. Wrought-iron bars have been installed at the ground-story windows and over the air conditioner below. Six openings for air conditioner sleeves have been cut into the facade. Storm windows are present on all but the ground-story windows and one of the three dormers at the seventh.
1969: Alt 310-1969 [Source: Alteration Application] – Conversation from club house to dance studio and an auditorium, Architect – Shreve, Lamb, & Harmon Assoc.; Owner – National Academy of Ballet
1980: Alt 9901980 [Source: Alteration Application] – Conversation from studios and an auditorium to apartments. Architect – Weshsler-Grasso-Menziuso, PC; Owner = East-West Construction Corporation


