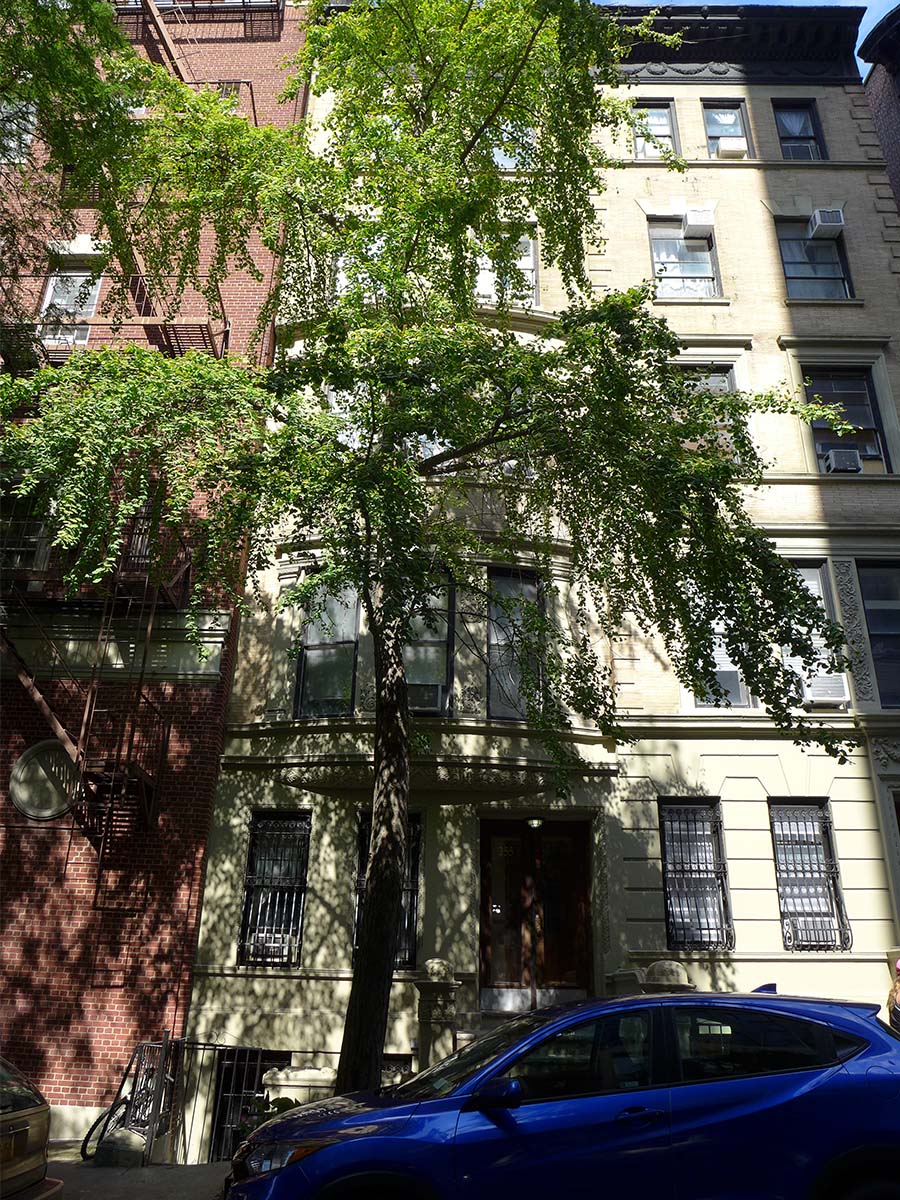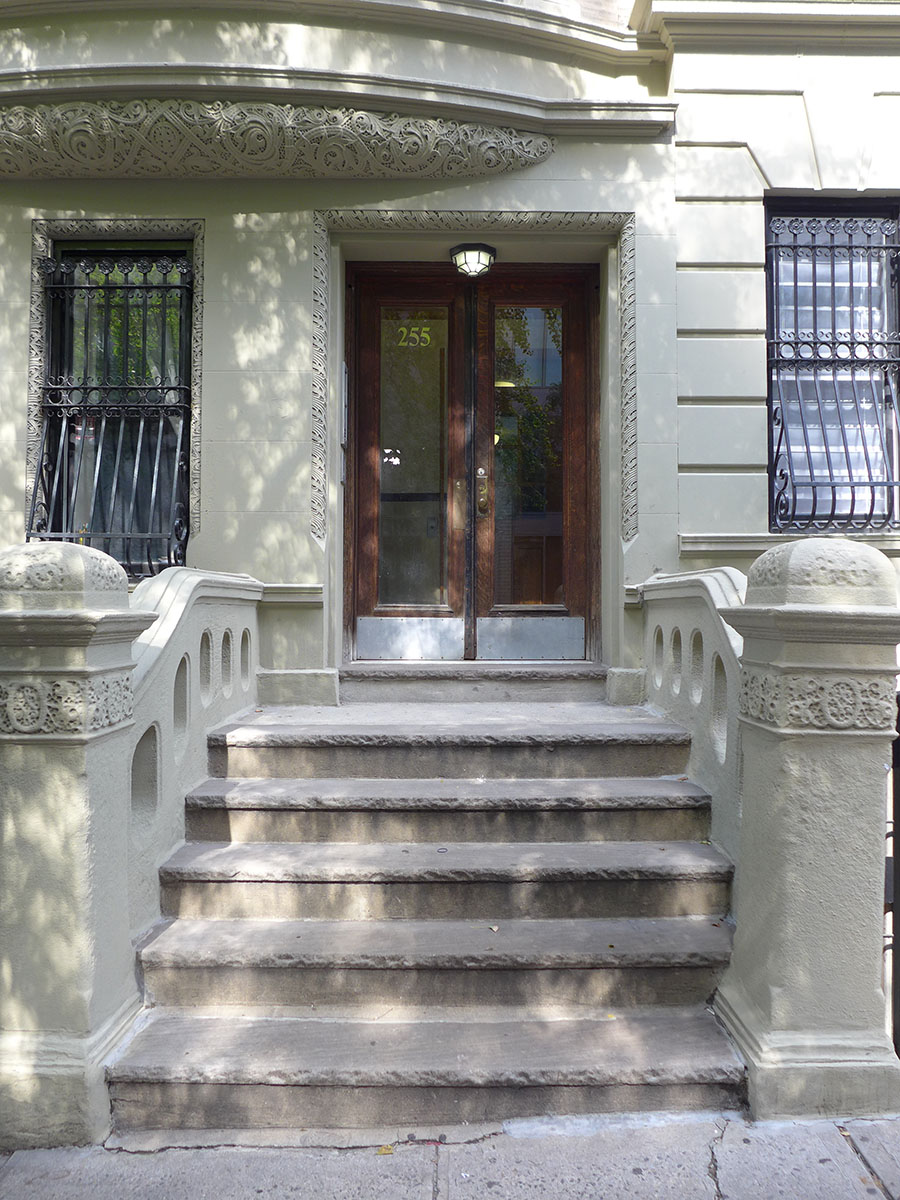255 West 93rd Street
255 West 93rd Street
NB Number: NB 152-1897
Type: Rowhouse
Architect: Pelham, George F.
Developer/Owner/Builder: Alexander Walker
NYC Landmarks Designation: Historic District
Landmark Designation Report: Riverside Drive- West End Historic District
National Register Designation: N/A
Primary Style: Georgian Revival
Primary Facade: Beige Brick, Limestone, and Roman Brick
Stories: 5
Window Type/Material: One-over-one double-hung/Wood
Basement Type: Raised
Stoop Type: Unknown
Structure: These two five story houses on raised basements are faced in beige Roman brick and limestone and still retain their original stoops with carved limestone newel posts. No. 253 is nineteen feet wide and No. 255 is eighteen feet wide. Both houses also retain their original glass and wood double doors. The basements, to the west of each stoop, are faced with coursed limestone. All of the windows retain their original one-over-one double-hung wood sash. The buildings share a common fourth story sill course, and the modillioned metal cornices atop the fifth story of each house vary only slightly in design.
No. 255 is distinguished by a bowed second and third- tory oriel; Ionic pilasters separate the second story windows and mullions with carved panels separate the third story windows. The fourth and fifth stories each have two window openings with splayed lintels.
Historic District: Riverside Drive- West End HD
Alterations: The wrought iron fence surrounding the areaway is not original. A basement door has been cut into the facade. Many of the windows have storm sash. Two recent light fixtures are placed at the door.
History: Designed by the prolific New York architect George F. Pelham, these houses were originally part of a row of four built in 1897 for Alexander Walker. Nos. 257 and 259 were demolished in 1929 for the Free Son Temple located next door to the west. Selected Reference: New York City Department of Taxes photograph Collection, Municipal Archives and Record Collection, G 2032.


