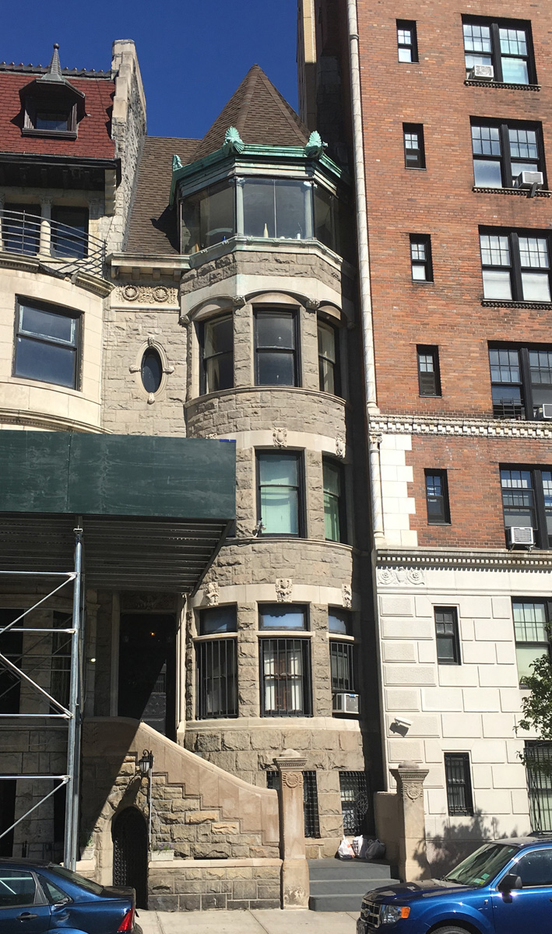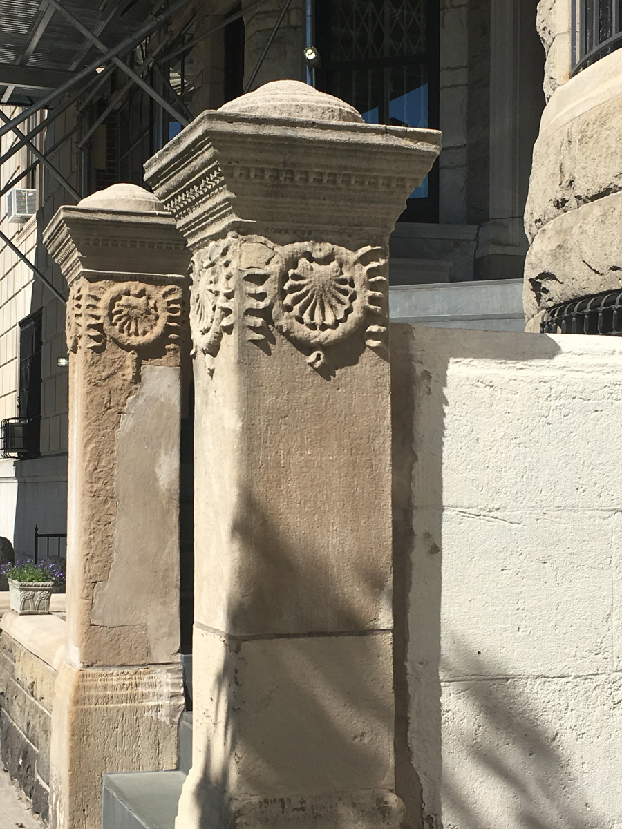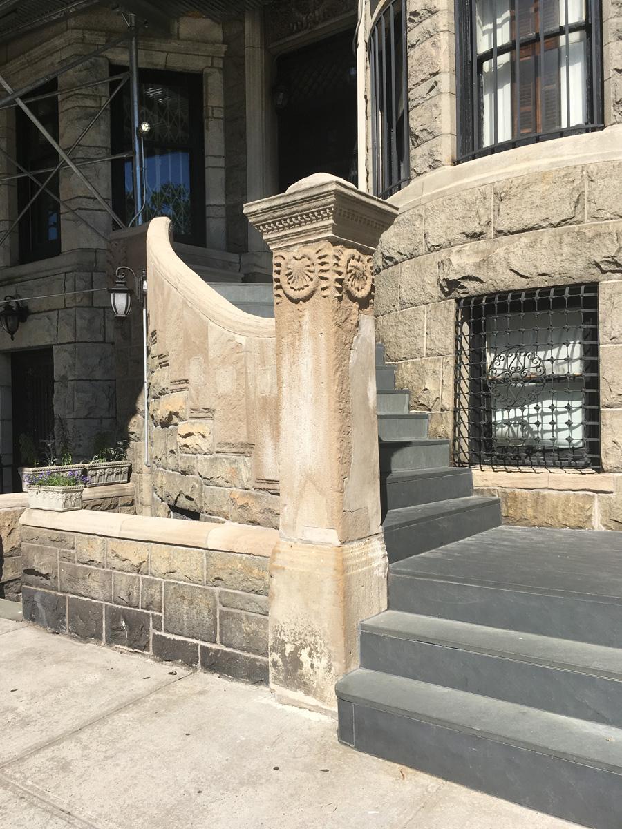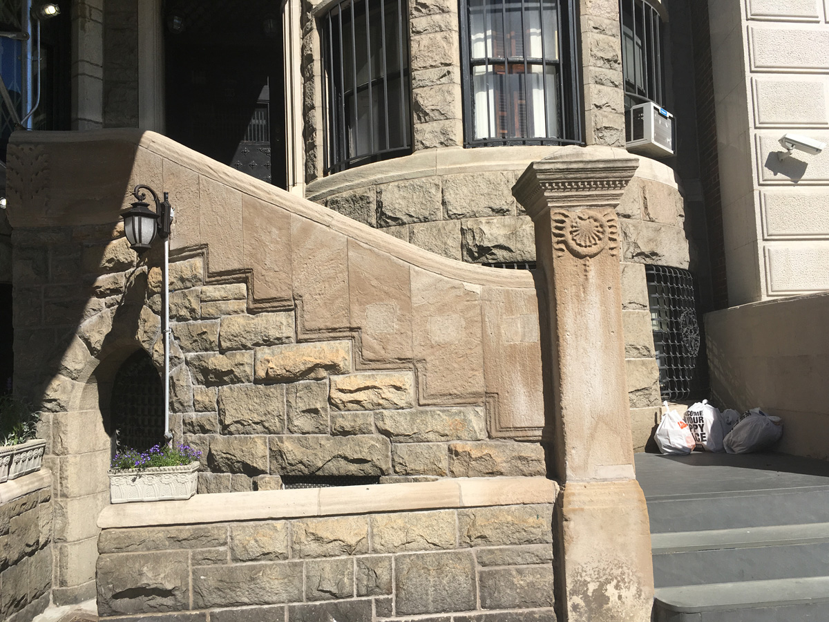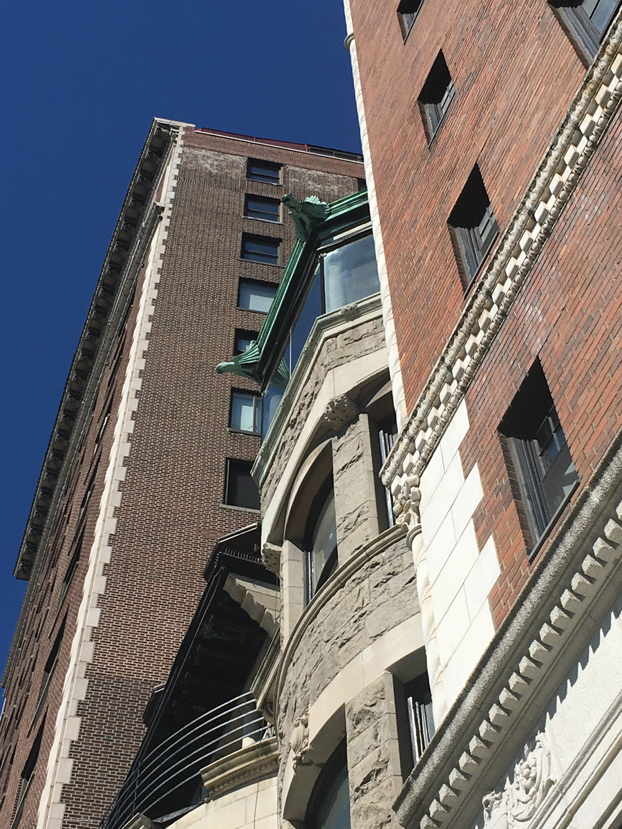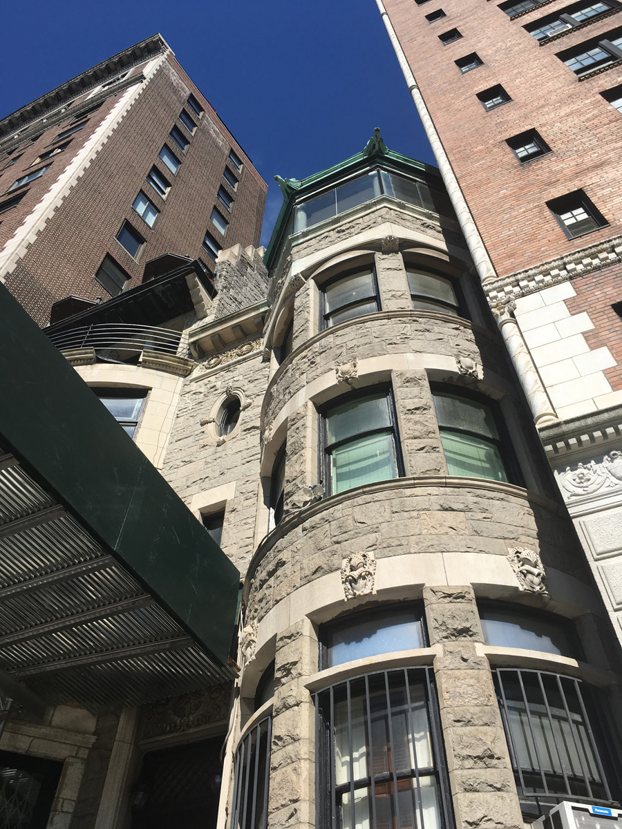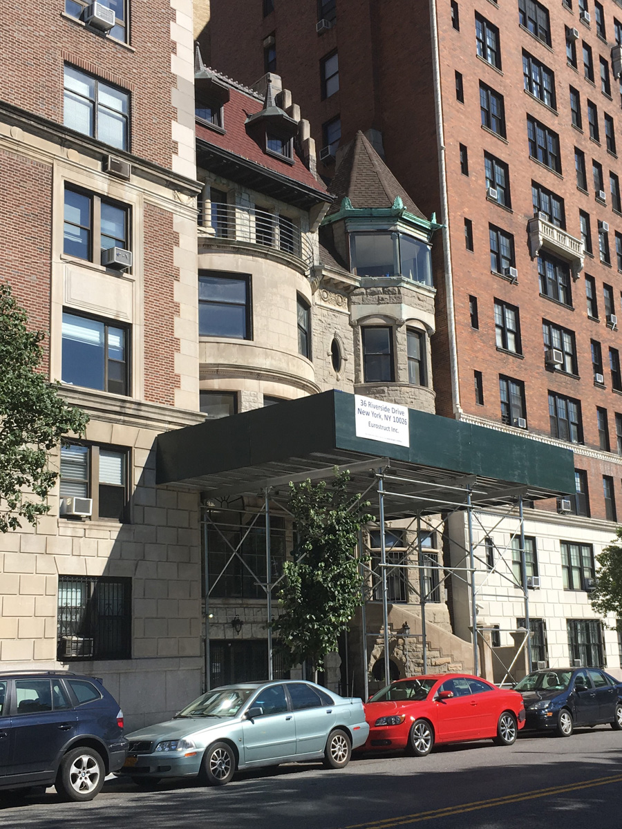35 Riverside Drive
Date: 1888-89
NB Number: NB 1135-1888
Block: 1185
Lot: 46
Type: Rowhouse
Architect: Lamb & Rich
Developer/Owner/Builder: C. & G. Lowther
NYC Landmarks Designation: Historic District
Landmark Designation Report: West End – Collegiate Historic District
National Register Designation: N/A
Primary Style: Renaissance Revival and Romanesque Revival
Primary Facade: Limestone and Stone
Stories: Three-and-one-half-story rowhouse with basement.
Elements: Rock-faced stone facade, smooth limestone trim; four-story round bay with open porch supported by classical columns and topped by a conical roof; one-over-one wood sash windows, curved at bay, with transom bars and lights at first floor, and oval oculus window at third floor; elaborate curved box stoop with bluestone treads and round-arched servants’ entry at front; single leaf wood and glass entry door with rectangular transom, wrought-iron grille, and foliate panel above; cornice; copper gutter with gargoyles at bay; elaborate wrought-iron grilles at basement windows and servant’s entry
Window Type/Material: One-over-one wood sash windows, curved at bay, with transom bars and lights at first floor, and oval oculus window at third floor.
Stoop Type: Elaborate curved box stoop with bluestone treads and round-arched servants’ entry at front.
Historic District: West End - Collegiate HD
History: Built as one of an ensemble of four houses (Nos. 35-38), two of which have been demolished.
Alterations: Fourth-floor porch walled in with glass; original roof removed and roof resurfaced with asphalt shingles; wrought-iron window grilles installed at first floor; three entry lamps added.
Further reading: Landau, Sarah Bradford. “The Row Houses of New York’s West Side,” Journal of the Society of Architectural Historians, 34, (March 1975), 19-36.

