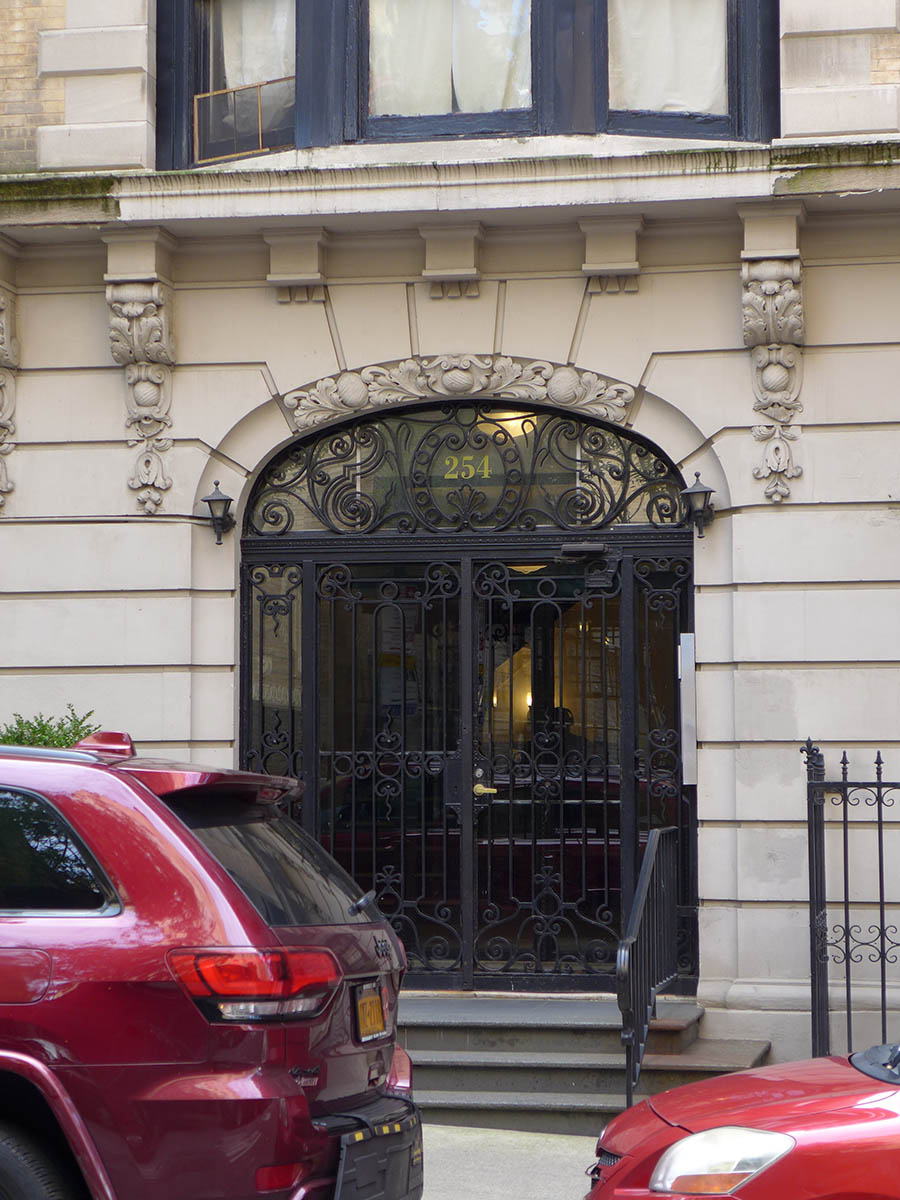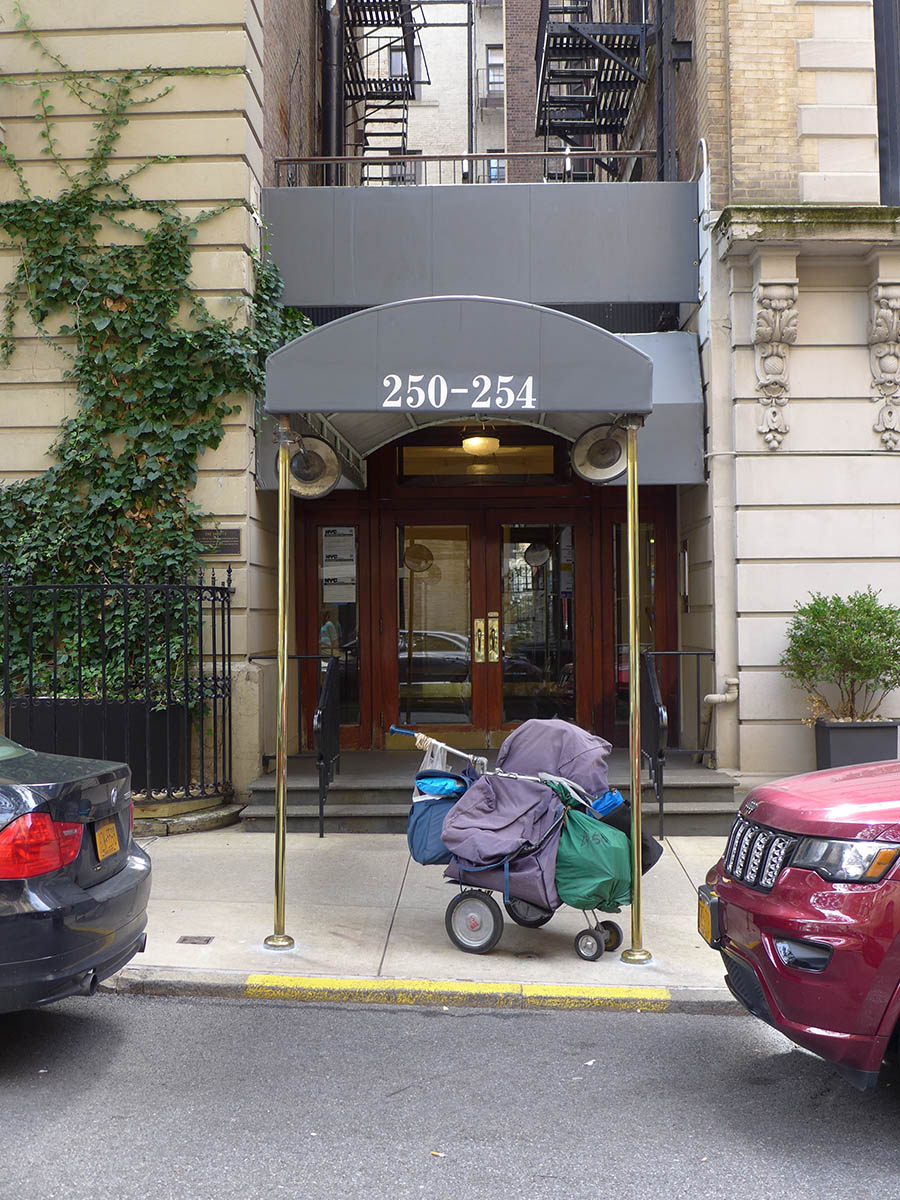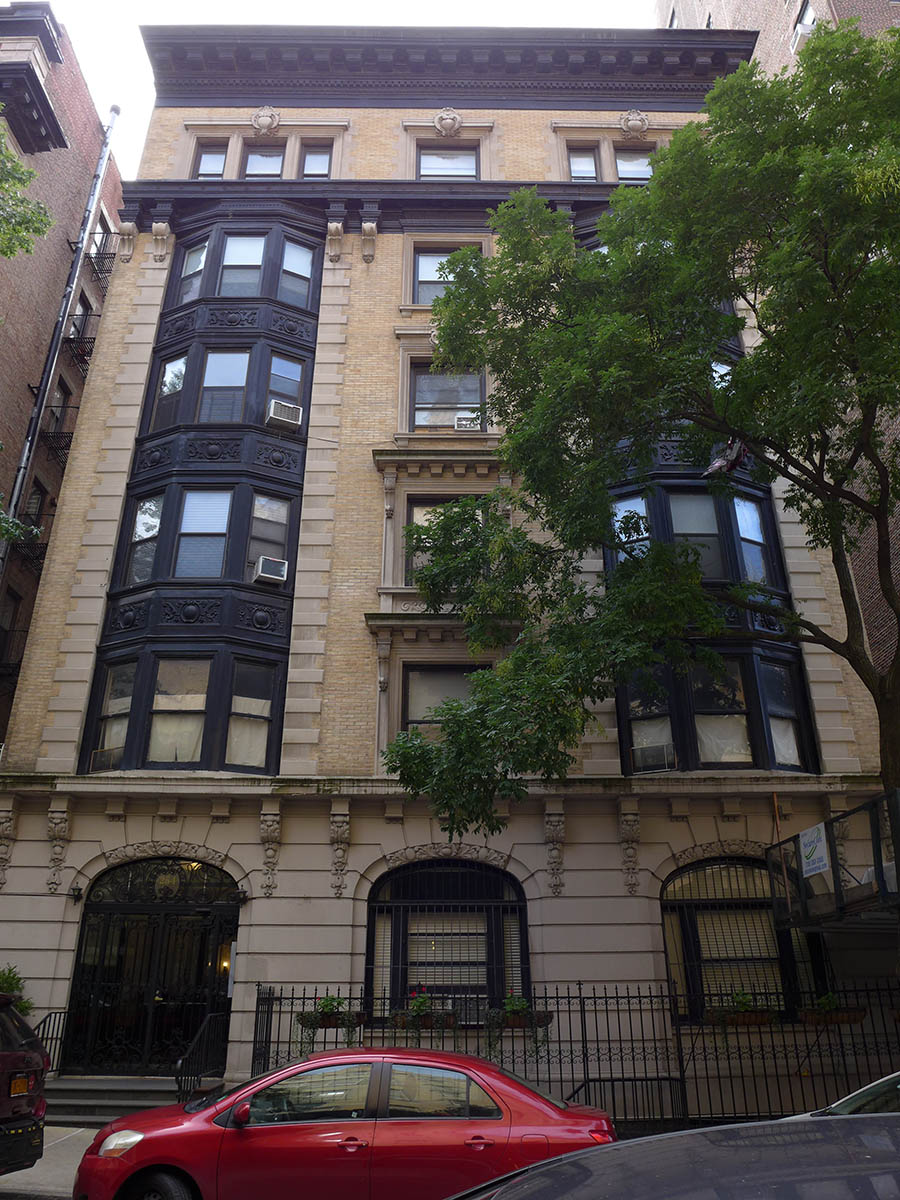254 West 82nd Street
254 West 82nd Street
NB Number: NB 470-1902
Type: Flats
Architect: Neville & Bagge
Developer/Owner/Builder: Jesse C Beynett
NYC Landmarks Designation: Historic District
Landmark Designation Report: Riverside Drive – West End Historic District Extension I
National Register Designation: N/A
Primary Style: Renaissance Revival
Primary Facade: Brick, Metal, and Stone
Stories: 6
Window Type/Material: See Structure
Structure: Rusticated brick basement, rusticated stone first story; segmental arched entrance and windows with decorated lintels; cornice with modillions and carved brackets with pendants at first story; metal bay windows set in keyed stone enframements; center bay with stone window surrounds; metal cornice with scrolled brackets at fifth story; triple windows at sixth story with stone surrounds with cartouches; cornice. An early catalog of New York apartment houses shows a glass canopy at the entrance.
Site Features: Non-historic fence; diamond plate stairs; pipe
Special Windows: Four story angular, metal oriels; segmental arched windows on first story with possibly historic tripartite windows with transoms
Decorative Metal Work: Metal-and-glass door, transom, and sidelights; possibly historic window guard at third story
Other Structures on Site: One story lobby across the areaway (c. 1967) connecting 250 and 254 West 82nd Street: stone stoop, wood-and-glass doors with sidelights; intercom; fire escape landing partially covered by fabric; fabric marquee
North Facade: Designed (historic, painted) Stoop: Replaced Door(s): Original primary door; non-historic door in basement Windows: Mixed (upper stories); replaced (basement) Security Grilles: Not historic (upper stories); possibly historic (basement) Cornice: Historic Sidewalk Material(s): Concrete; Curb Material(s): Stone Areaway Wall/Fence Materials: Non-historic metal fence on concrete curb Areaway Paving Material: Concrete
East Facade: Partially designed (historic) (partially visible) Facade Notes: Red brick; clay tile coping; angular metal oriels; fire escape; windows replaced; stone lintels; stone at return; one window infilled
West Facade: Not designed (historic) (partially visible) Facade Notes: Red brick, painted at rear; clay tile coping; through-wall air conditioner South Facade: Not designed (historic) (partially visible) Facade Notes: Red brick; stone lintels and sills; windows replaced
Historic District: Riverside Drive-West End HD Extension I
Alterations: Stoop replaced, non-historic stoop railings; first story painted; intercom; lights; conduits; camera; remote utility meter



