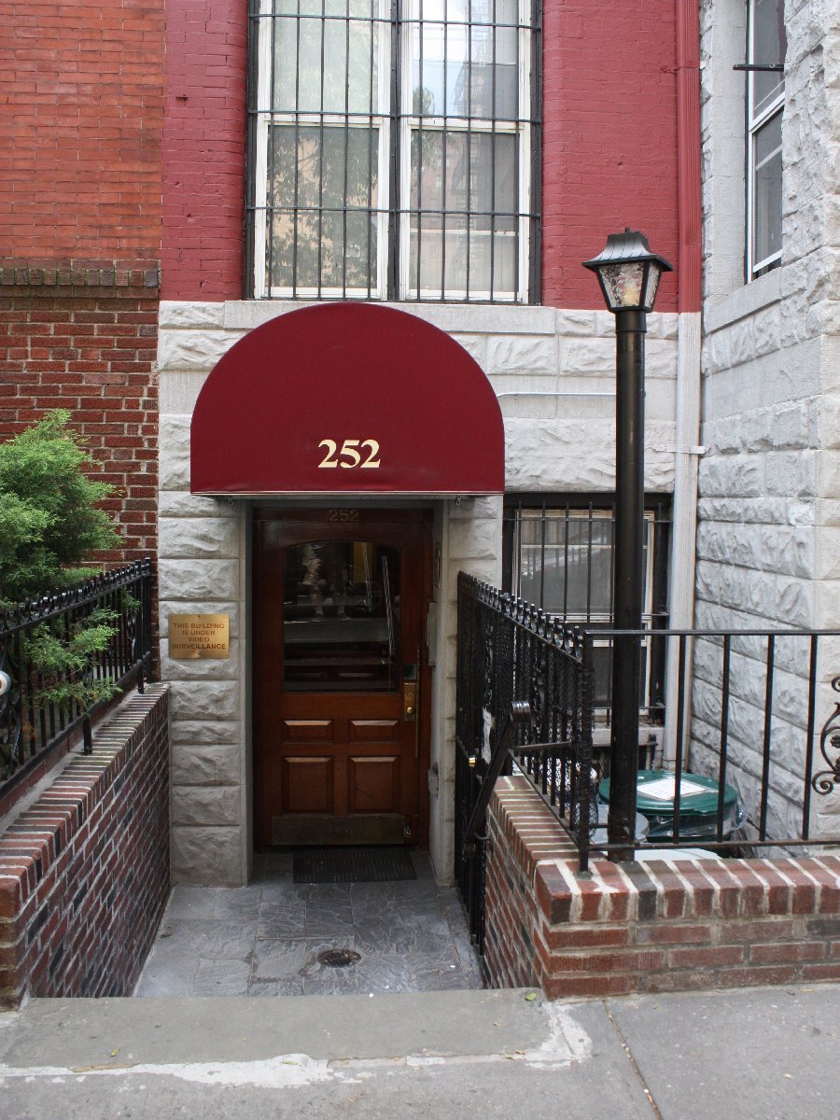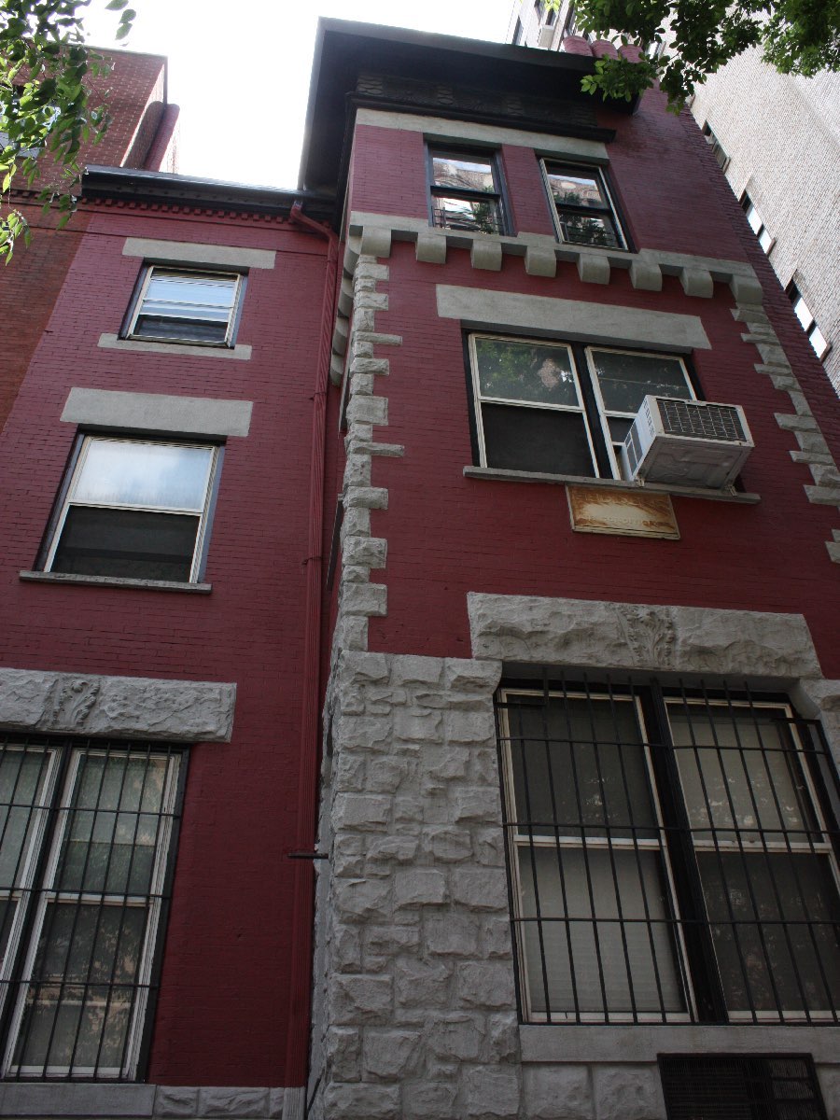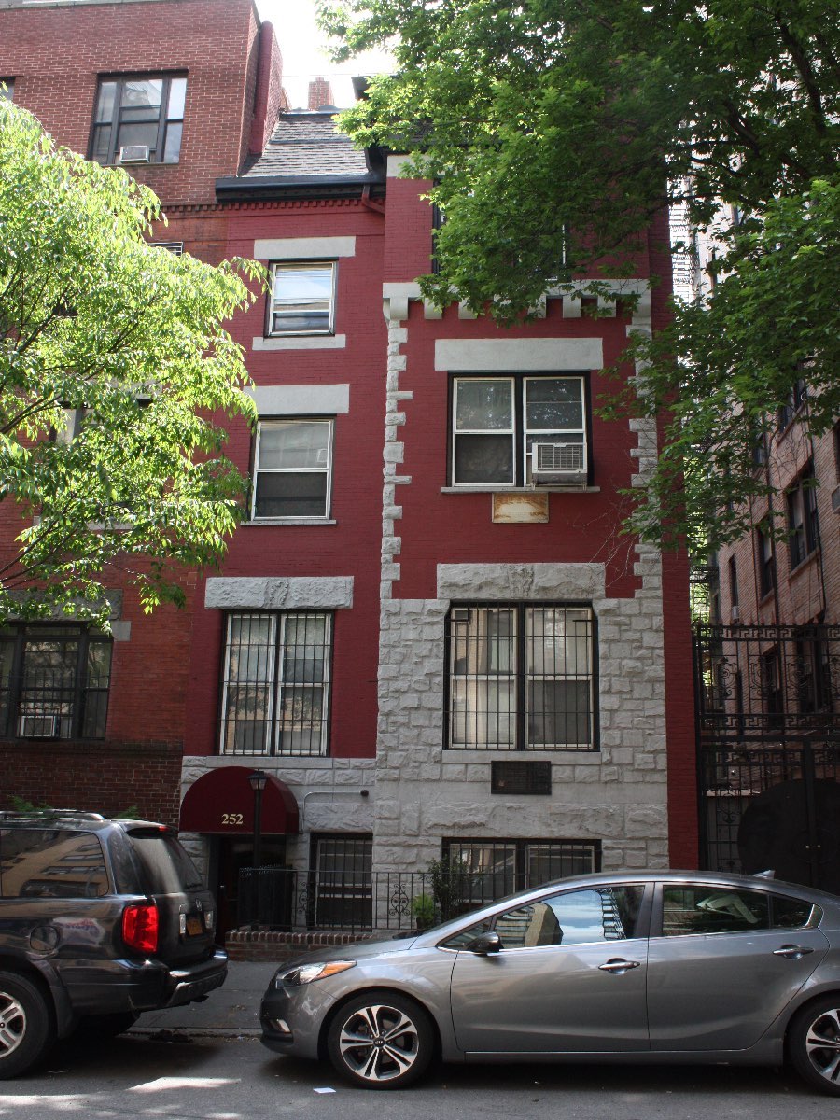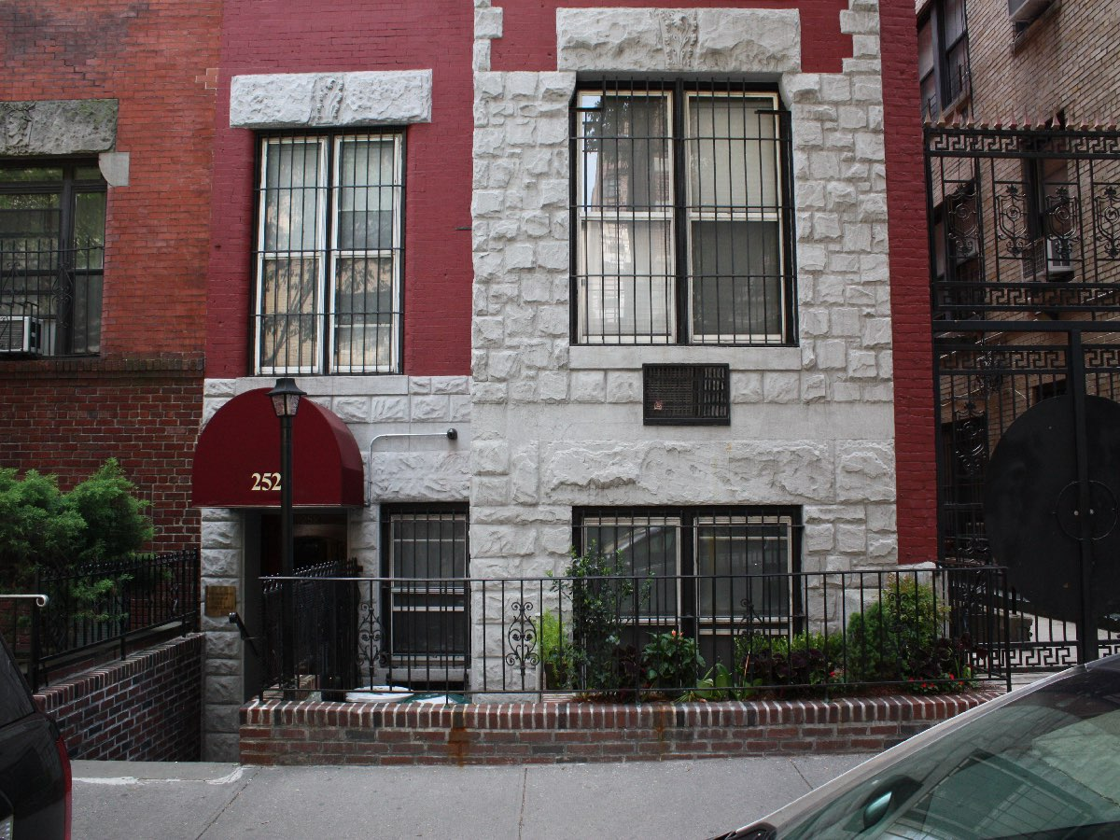252 West 74th Street
Date: 1886-87
NB Number: NB 17-1886
Type: Rowhouse
Architect: William J. Merritt & Co.
Developer/Owner/Builder: W. E. D. Stokes
NYC Landmarks Designation: Historic District
Landmark Designation Report: Addendum to the West End-Collegiate Historic District Extension Designation Report
National Register Designation: N/A
Primary Style: Queen Anne with alterations
Primary Facade: Brick and Stone
Stories: 3 and basement
Window Type/Material: placeholder
Historic District: West End-Collegiate HD Extension
Significant Architectural Features: Rusticated stone base, lintels at first story and quoins; fullheight rectangular projecting bay with pyramidal roof; decorative sunburst at parapet.
Alterations: Stoop removed and basement entry constructed between 1939 and 1988; light fixture above door; through-the-wall air conditioners at eastern basement window, western first and second story windows; through-the-wall vent at western end of areaway at a small extension of the building; rooftop railing.
Building Notes: One of five row houses (244 to 252 West 74th Street), nos. 244 and 246 demolished. Historic tax map lot 60 (presently condo lots 1201-1210).
References: New York City Department of Taxes, Photographic Record, c. 1939 and c. 1988.
North Facade: Designed (historic, painted)
Stoop: Removed
Door(s): Replaced primary door
Windows: Replaced (upper stories); replaced (basement)
Security Grilles: Not historic (upper stories); not historic (basement)
Roof: Original (pitched – asphalt shingles)
Notable Roof Features: Hipped roof on projecting bay
Cornice: Original
Areaway Wall/Fence Material(s): Non-historic brick wall and metal fence and gate
Areaway Paving Material(s): Concrete, hatch
Sidewalk Material(s): Concrete
Curb Material(s): Granite
West Facade: Not designed (historic, altered) (partially visible)
Facade Notes: Parged brick facade; through-the-wall air conditioner at top story




