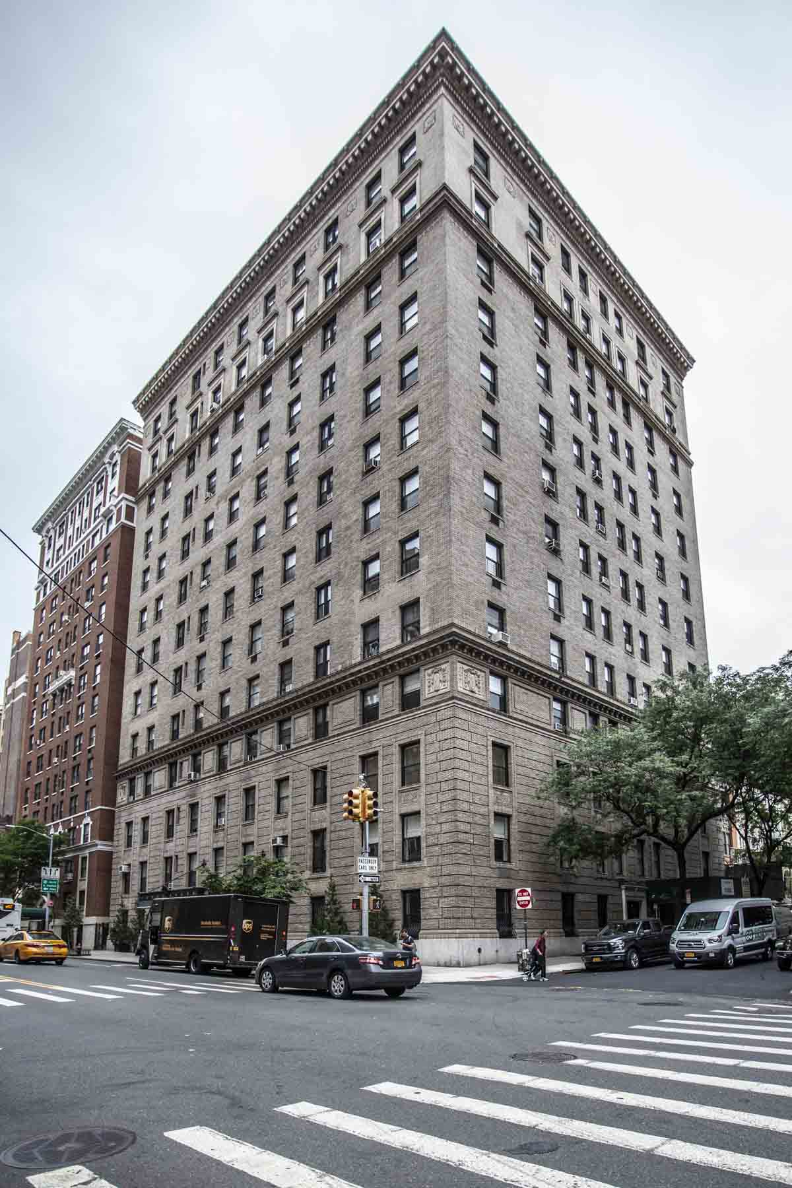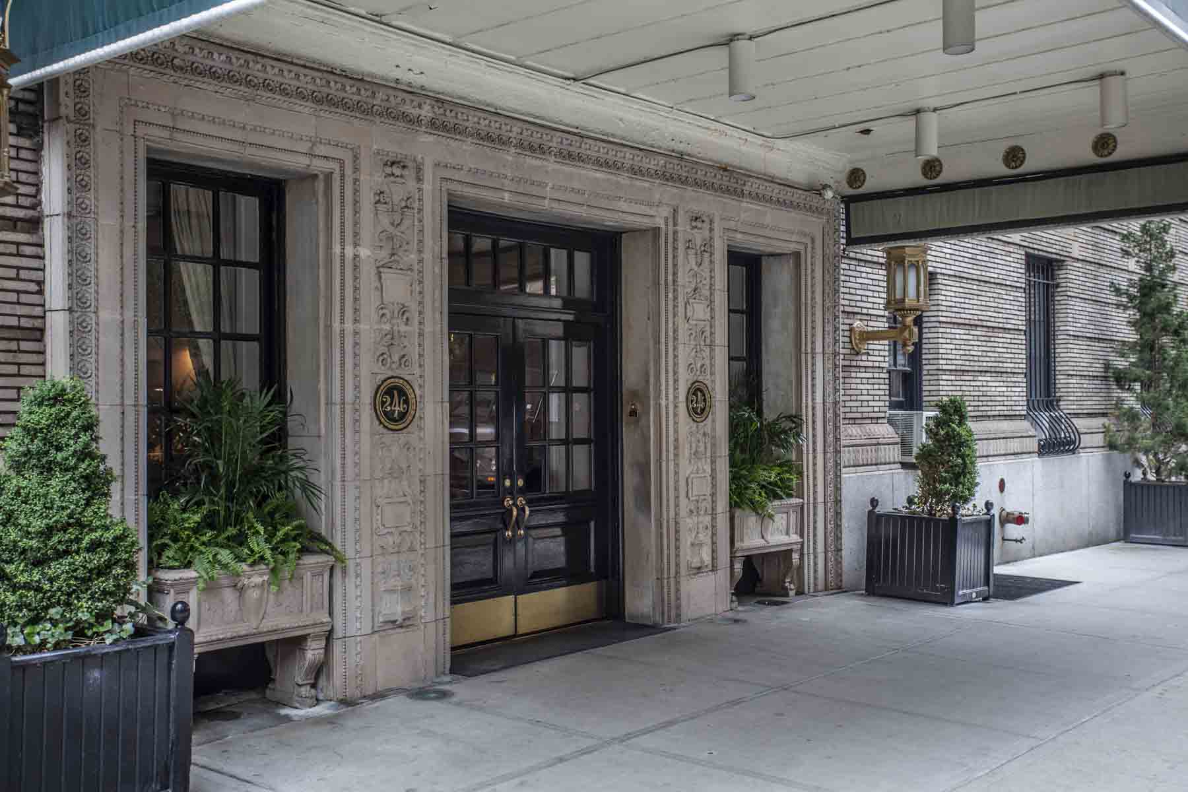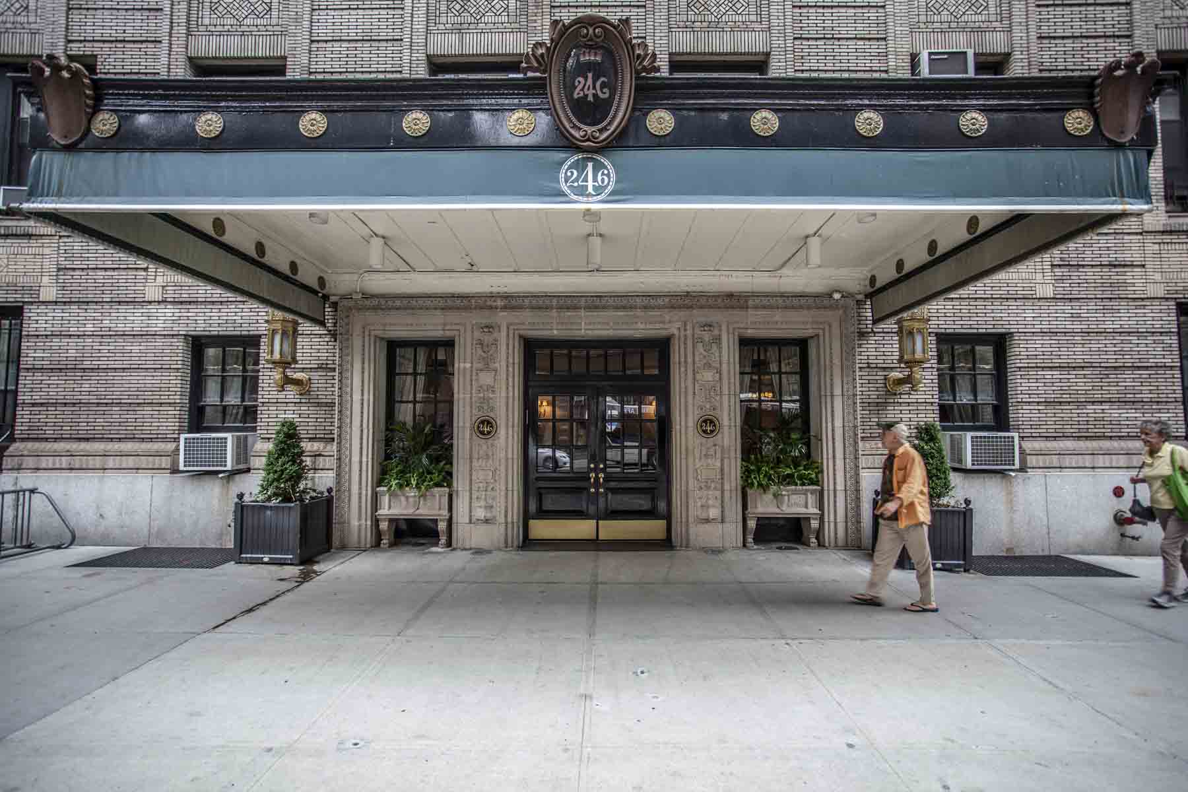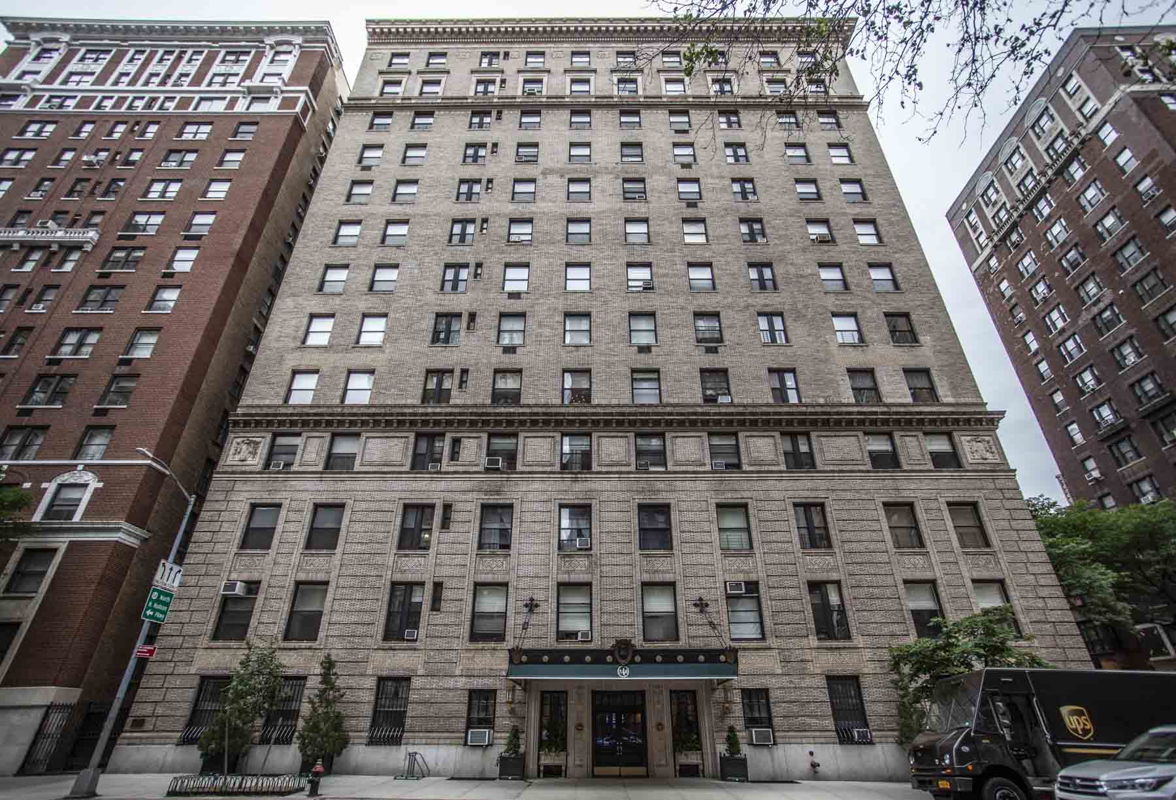246 West End Avenue
273 West 71st Street , 275 West 71st Street, 277 West 71st Street, 279 West 71st Street, 281 West 71st Street, 283 West 71st StreetDate: 1912-13
NB Number: NB 511-1912
Type: Apartment Building
Architect: Carpenter, J. E. R.
Developer/Owner/Builder: A. G. M. Realty Company (S. Fullerton Weaver, president)
NYC Landmarks Designation: Historic District
Landmark Designation Report: Addendum to the West End-Collegiate Historic District Extension Designation Report
National Register Designation: N/A
Primary Style: Renaissance Revival
Primary Facade: Brick, Buff brick, Masonry, and Terra Cotta
Stories: 13
Historic District: West End-Collegiate HD Extension
Decorative Metal Work: Hanging marquee with cartouche and rosette details; marquee suspended from cross-shaped metal tie-backs on facade; possibly historic metal gates at entrance to service alleys along northern and eastern facades.
Significant Architectural Features: Tripartite vertical configuration; masonry base trim; rusticated brick at base with elaborate brickwork including continuous window surrounds and inset panels with diamond-pattern and border details; terra-cotta details at fourth story including small molded stringcourse, a molded bracketed cornice, and cartouche details; inset terra-cotta diamond details at 11th story; molded terra-cotta stringcourses above capital; molded terra-cotta window surrounds with molded lintels at 12th story; inset decorative terra-cotta panels at 13th story; modillioned terra-cotta cornice at capital; molded, terra-cotta entry surround at main entry with urn, garland and other details.
Alterations: Small, narrow window openings inserted to south of third bay window openings at second through 13th stories; balconettes removed (at sixth story after c. 1939 tax photograph; at 10th story after c. 1980s tax photograph); replaced sashes (historically featured multi-paned, double-hung sashes, as show in the 1913 Supplement to the World’s New York Apartment House Album); screen windows; two in-ground circular lights at main entry; probably not historic light fixtures at main entry; lights under marquee; short canvas extension to marquee; small doorbell at main entry; metal plaque with building history towards northern end of facade at first story.
Building Notes: At the time of construction, the building contained two apartments per floor of 12 and 14 rooms with four baths. In 1937, the building was “modernized,” with the suites subdivided into apartments of four and six rooms, with a total of eight apartments per floor. Early advertisements for the building touted noted it as “designed for perfect convenience and comfort in housekeeping,” including “separate elevators for passenger and service,” in a location “of quiet refinement” in a neighborhood that “comprises some of the best examples of modern architecture.” The building was also noted for its location close to express subway stations, and the Broadway and Amsterdam Avenue “cars and motor buses.” Some historic wood multi-paned sashes remain at first story. Possibly historic transom at main entry.
References: “House Fully Rented,” New York Times, April 25, 1937, 196; Supplement to the World’s New York Apartment House Album (New York: New York World, 1913).
Site Features: Historic decorative planters set into main entry; in-ground metal vents along facade
West Facade: Designed (historic)
Door(s): Replaced primary door
Windows: Mixed
Security Grilles: Not historic (upper stories)
Cornice: Original
Sidewalk Material(s): Concrete
Curb Material(s): Concrete and metal
South Facade: Designed (historic)
Significant Architectural Features: Similar to primary (west) facade; molded door surround with cornice and cartouche towards center of elevation.
Alterations: Historic entry at center of elevation converted into a window opening (date not determined); replaced sashes (multi-paned double-hung sashes present in c. 1939 tax photograph); through-wall vents throughout; security camera, light, and conduit at second story towards eastern end of facade.
Site Features: In-ground metal vents along facade; in-ground metal plate towards western end of facade
Windows: Replaced
Security Grilles: Not historic
Cornice: Original
Sidewalk Material(s): Concrete
Curb Material(s): Concrete and metal
North Facade: Partially designed (historic) (partially visible)
Significant Architectural Features: Buff brick (same as primary (west) facade); stringcourse details from primary (west) facade continue as flush, patterned brick bands on this facade.
Alterations: Large patched and painted area towards western end of facade; replaced sashes (historic configuration not determined); metal covering at parapet; metal handrail at stairs.
Site Features: Metal stairs descend to below grade alleyway.
East Facade: Partially designed (historic) (partially visible)
Significant Architectural Features: Buff brick (same as primary (west) facade); stringcourse details from primary (west) facade continue as flush, patterned brick bands on this facade.
Alterations: Through-wall air-conditioner openings throughout; replaced sashes (historic configuration not determined); metal covering at parapet; large metal duct affixed to facade; metal armature at first story towards southern end of facade; conduit; lights; security camera.
Site Features: Below-grade alleyway runs along facade, accessed via concrete ramp; elevated planting area towards southern end of alleyway.




