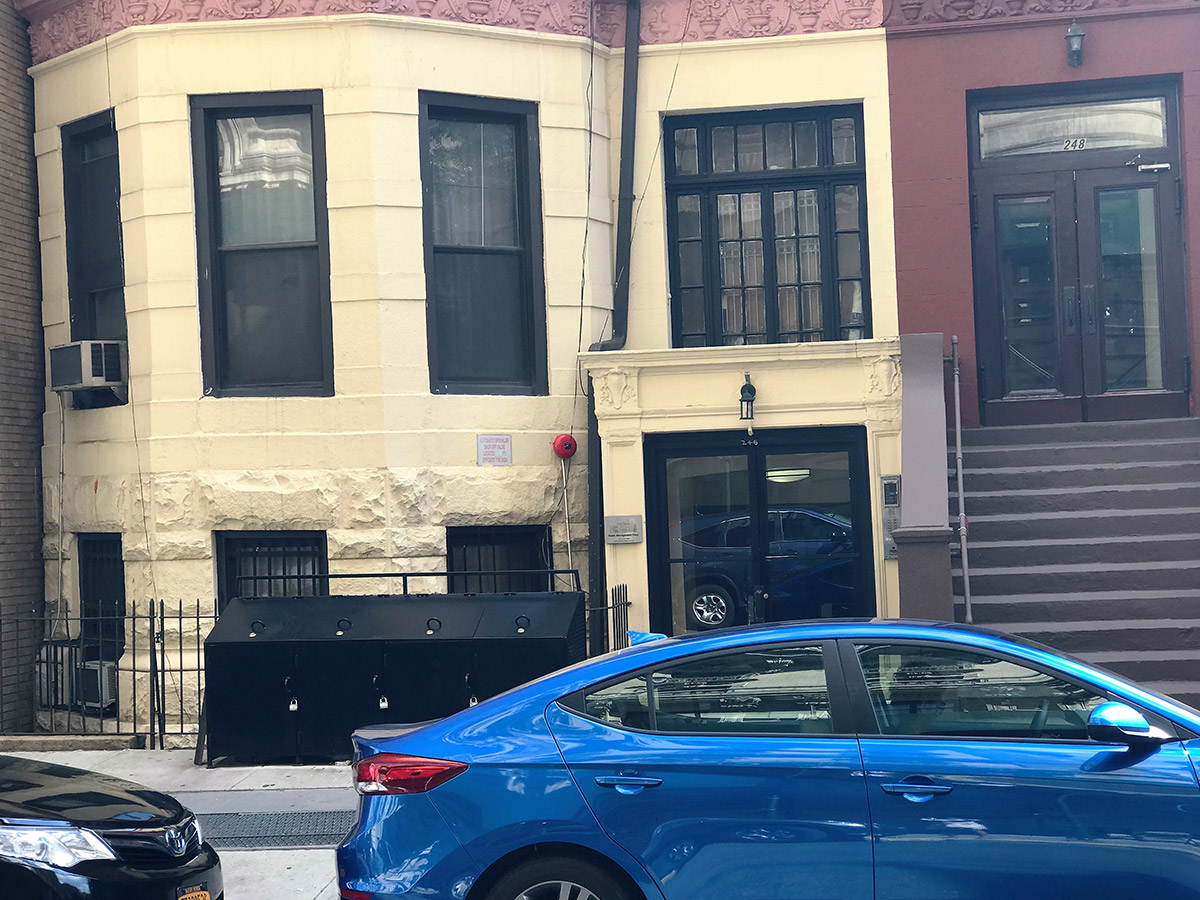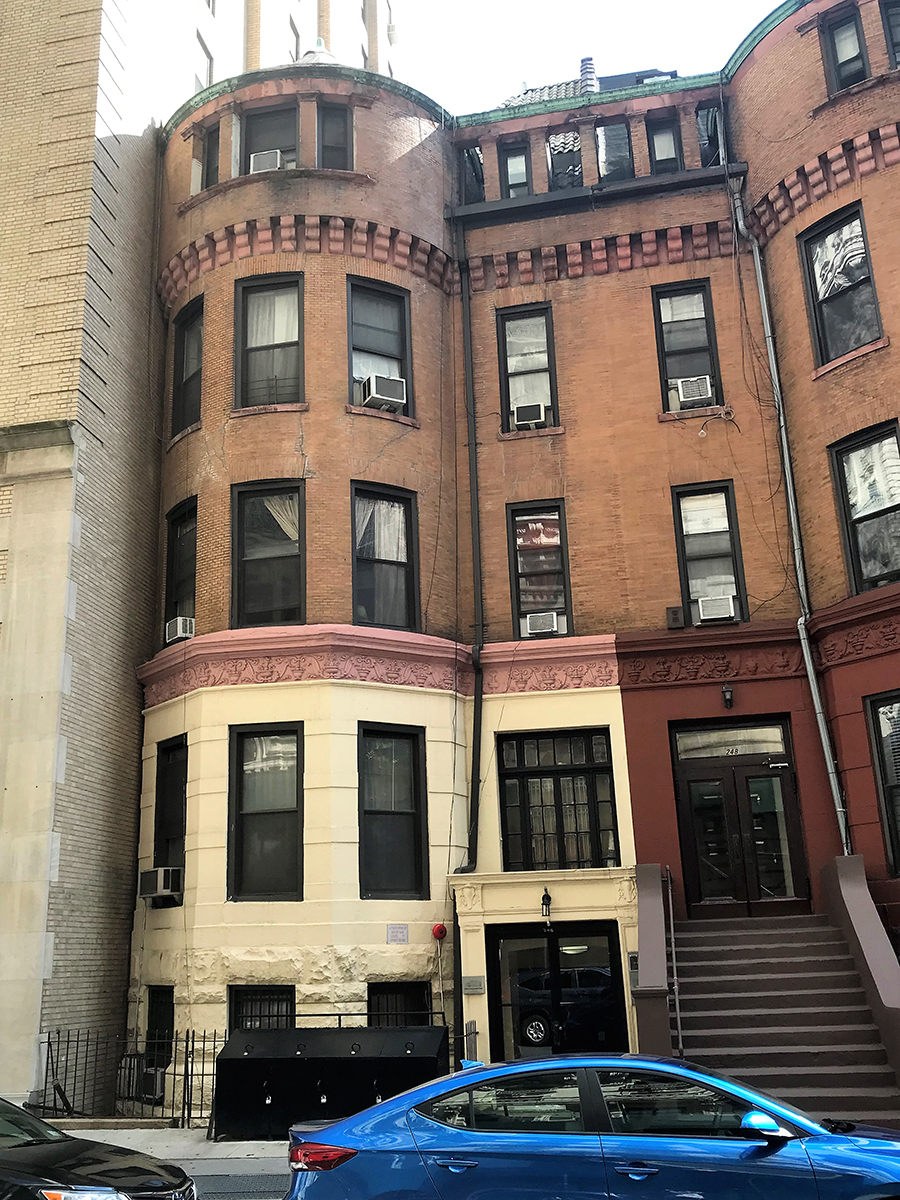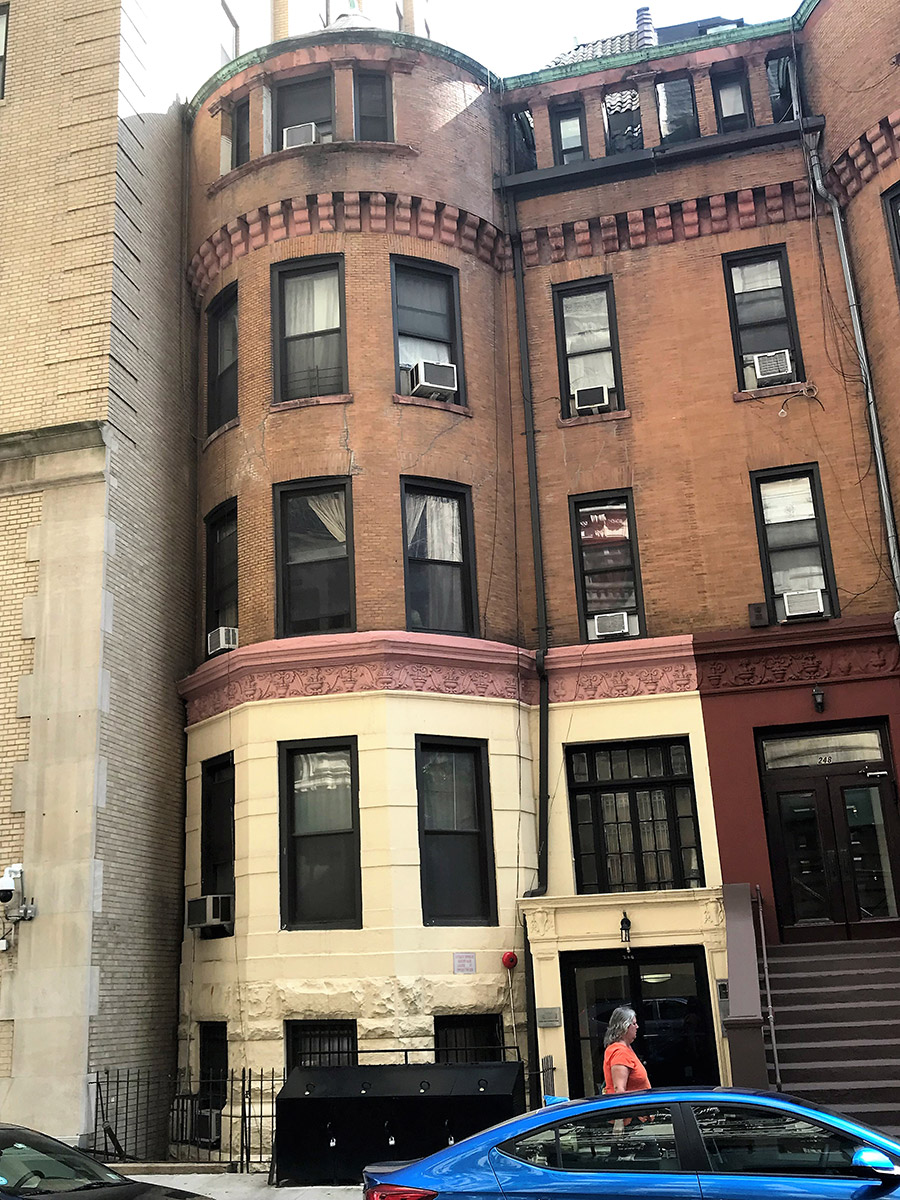246 West 73rd Street
246 West 73rd Street
Date: 1889-90
NB Number: NB 597-1889
Type: Rowhouse
Architect: Mott, Charles T.
Developer/Owner/Builder: Margaretta Card
NYC Landmarks Designation: Historic District
Landmark Designation Report: Addendum to the West End-Collegiate Historic District Extension Designation Report
National Register Designation: N/A
Primary Style: Romanesque Revival
Primary Facade: Brick, Brownstone, and Orange Brick
Stories: 4 and basement and sub-basement
Historic District: West End-Collegiate HD Extension
Special Windows: Historically contained curved sashes at bayed windows at second through fourth stories (sashes replaced; some present in c. 1939 tax photograph and appear to contain multi-paned, double-hung sashes).
Significant Architectural Features: Rusticated masonry base with brick upper stories featuring brick and brownstone details; brownstone cornice above first story with foliate details, continuous with no. 248; eastern bayed portion of row house evocative of a castle turret, with a slightly projecting fourth story supported on brownstone brackets and capped by a conical roof.
Alterations: Stoop removed, original main entry converted to window opening, and new projecting entry vestibule with neo-Classical style surround installed at basement level (prior to c. 1939 tax photograph); replaced sashes, except where noted (see “Special Windows,” “Building Notes,” and c. 1939 tax photograph); sub-basement window openings filled in; screen windows throughout; barrel tiles removed from conical roof of turret-like section (after c. 1939 tax photograph); some areas of repointing and patching throughout both brick and brownstone portions of facade; intercom at new main entry; small commercial sign at new main entry; light and conduit at new main entry; conduit towards eastern end of facade at basement.
Building Notes: One of two row houses built under new building application 597-1889 (the other is no. 248). The houses are mirror images of one another. The lots were initially to be developed as part of a row of 19 houses that were part of NB 569-1887, also designed by Charles T. Mott. Only 16 of the houses were built as part of that new building application, with these two structures completed later as part of a separate application. Four of the houses were later demolished for construction of the apartment house at 240 West 73rd Street (aka 238-244 West 73rd Street), leaving 14 houses of the original row still standing, including the two 1889 structures. Historic wood-and-glass French doors, sidelights, and transom, and molded frame, including transom bar, at first story at original main entry.
Site Features: Brick (resurfaced) stairs descend into areaway; in-ground metal hatch within areaway; in-ground vents within sidewalk.
Notable History and Residents: Renowned Dadaist artist Marcel Duchamp lived and had a studio here in 1920. With the assistance of fellow Dadaist artist Man Ray, Duchamp executed the work “Rotary Glass Plates (Precision Optics),” his first motor-driven construction, during his time here.
References: Octavio Paz, Marcel Duchamp (New York: Seaver Books, 1978); Stephen W. Plumb, “Same Tour: A Colorful Upper West Side Neighborhood,” http://www.plumden.com (accessed December 4, 2012); “Retrospective: Dada’s Detective,” New York Magazine (November 18, 1996) 134.
North Facade: Designed (historic, painted at basement and first story)
Door(s): Replaced primary door
Stoop: Removed
Windows: Mixed (upper stories); replaced (basement)
Security Grilles: Not historic (basement)
Roof: Possibly historic (pitched – possibly historic or original barrel tiles)
Notable Roof Features: Part of hipped roof visible through and above parapet
Areaway Wall/Fence Material(s): Low concrete curb with metal fencing
Areaway Paving Material(s): Concrete
Sidewalk Material(s): Concrete
Curb Material(s): Concrete



