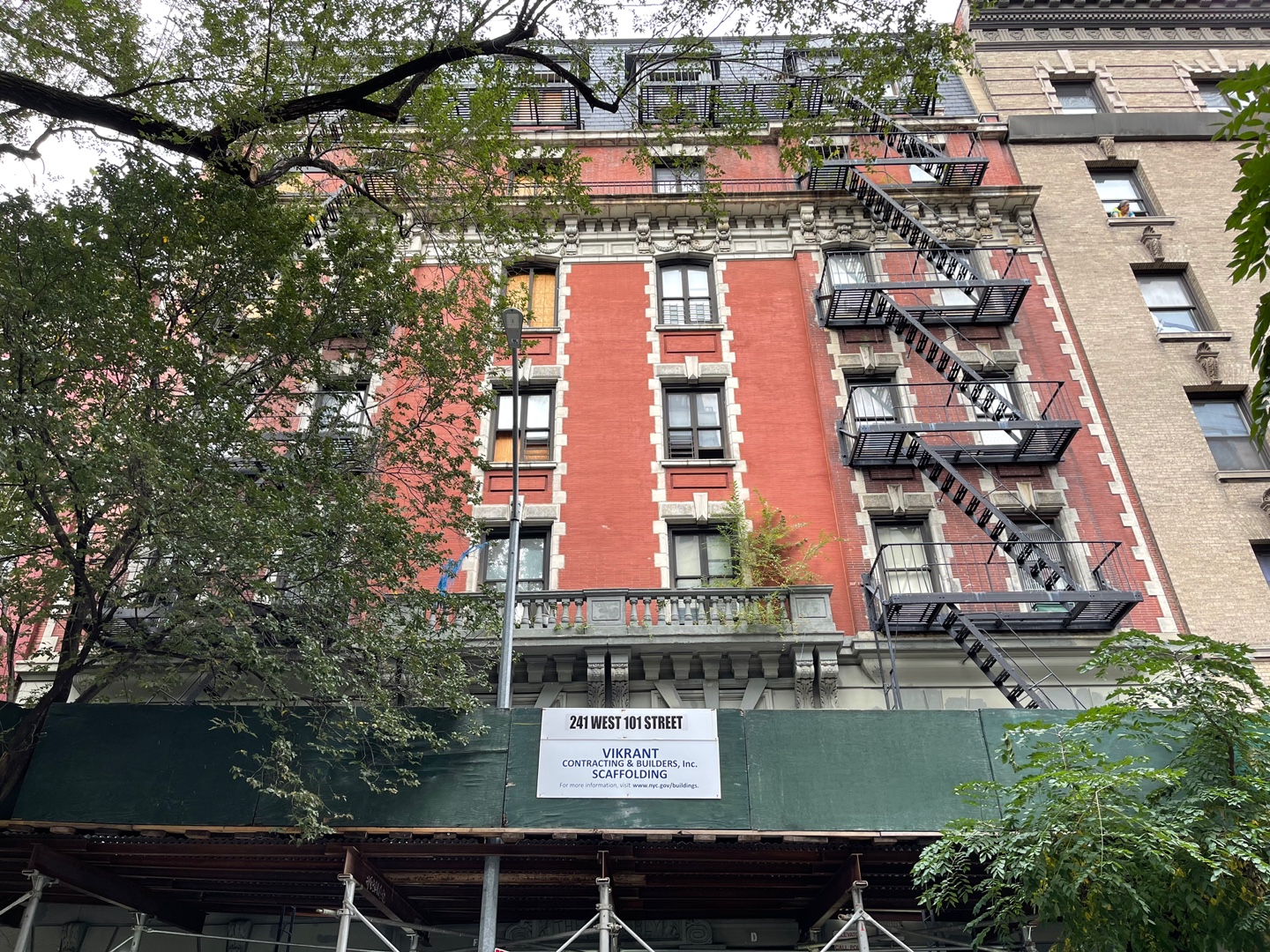241 West 101st Street (AKA 241-243 West 101st Street)
The AckerleyDate: 1901
NB Number: NB 77-1901
Type: Flats
Architect: Keister, George
Developer/Owner/Builder: Henry Acker
NYC Landmarks Designation: Historic District
Landmark Designation Report: Riverside Drive– West End Historic District Extension II
National Register Designation: N/A
Primary Style: Beaux-Arts
Primary Facade: Roman Brick and Stone
Stories: 7 and basement
Roof Type/Material: Pitched and Dormered
Structure:Significant Architectural Features: Rusticated stone base, basement rough faced; upper stories brick with quoins; tripartite entrance surround with carved spandrels, paneled pilasters with cartouches, tresse molding and ribbon with building name supported by scrolls; windows above entrance with elaborately keyed surrounds; balustraded balcony with carved brackets, cartouches, and modillions; windows with keystones, upper stories with keyed surrounds; cornice at fifth story with swags, modillions, brackets, paneled frieze, and metal railings; mansard roof; pedimented dormers; Decorative Metal Work: Balconettes; grilles at entrance
Building Notes: Built as flats, The Ackerley was converted into an SRO in 1940 (ALT 1287- 1940). It was reconverted into apartments c. 1961 (CO 55990-1962).
Site Features: Basement entrance with diamond plate stairs, pipe railing, and non-historic fence and gate; pipe; grille on stone enframement
South Facade: Designed (historic, painted) Stoop: Painted Door(s): Replaced primary door; basement door replaced Windows: Replaced (upper stories); replaced (basement) Security Grilles: Historic (upper stories); not historic (basement) Roof: Replaced (pitched – shingle) Notable Roof Features: Dormers Cornice: Historic Sidewalk Material(s): Concrete Curb Material(s): Stone Areaway Wall/Fence Materials: Metal Areaway Paving Material: Concrete
West Facade: Not designed (historic) (partially visible) Facade Notes: Brick, patched; clay tile coping
North Facade: Not designed (historic) (partially visible) Facade Notes: Brick, patched; segmental arched windows, sash replaced; tile coping
Historic District: Riverside-West End Historic District Extension II
Alterations: Fire escapes; stoop railings; alarm with conduit; lights; remote utility meter; cables; planters on stoop; pipes; dish antenna


