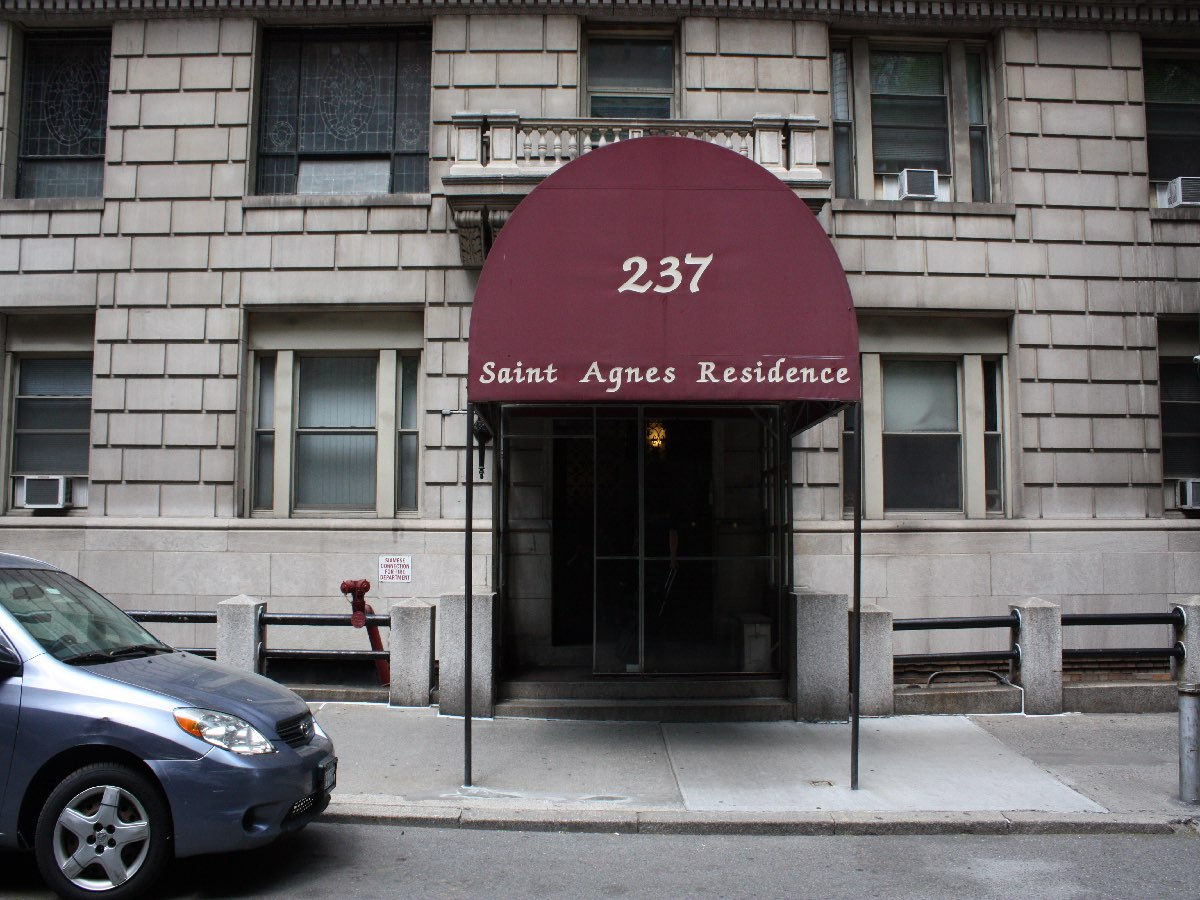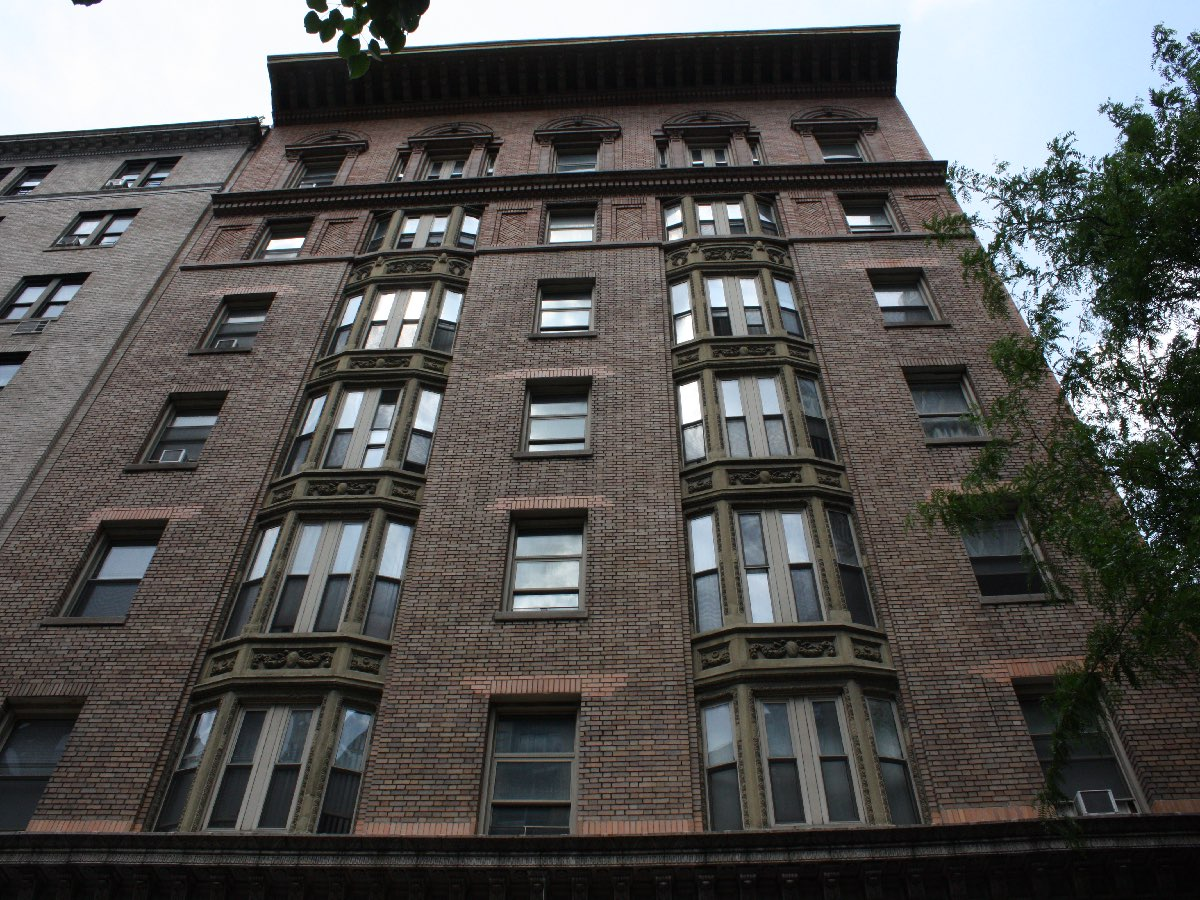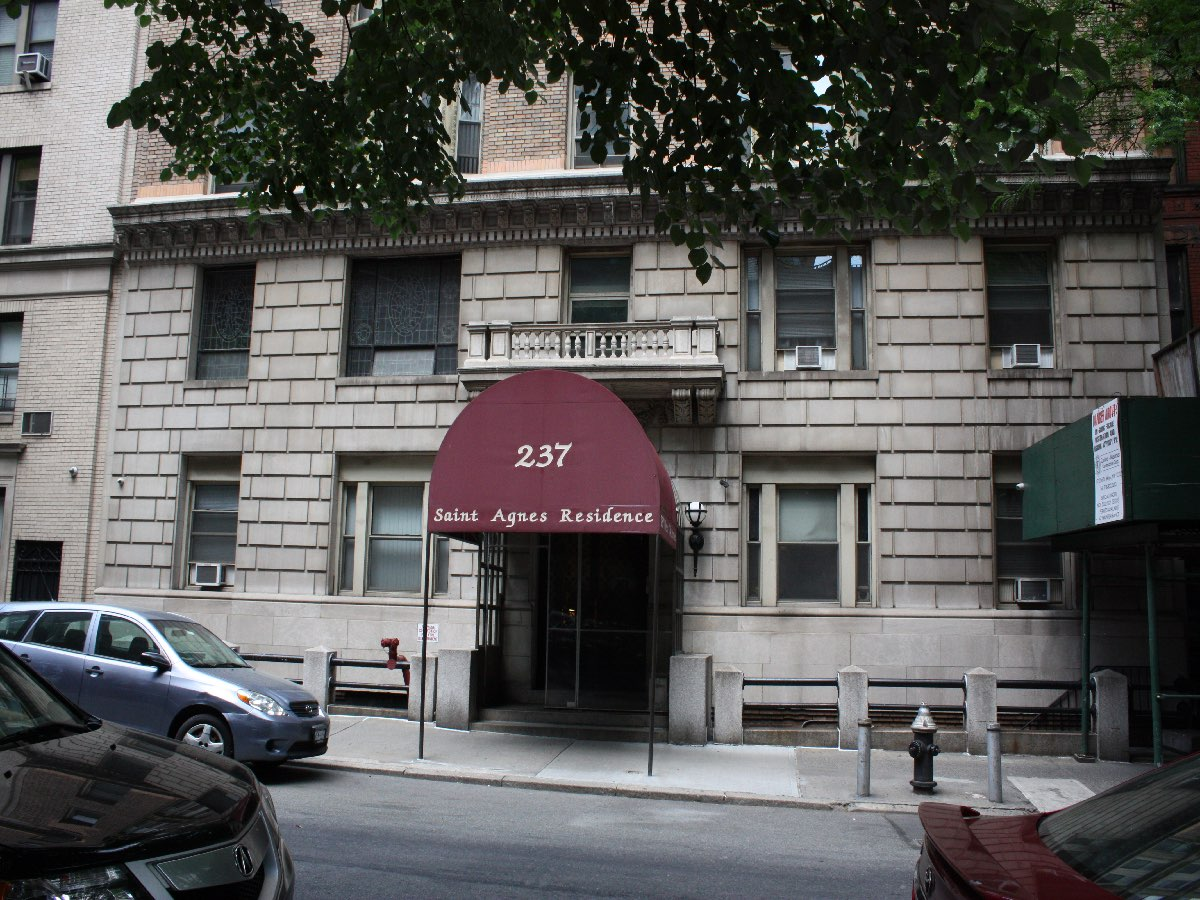237 West 74th Street
Umatilla Apartments, now Saint Agnes ResidenceDate: 1910-11
NB Number: NB 567-1910
Type: Apartment Building
Architect: Rouse & Goldstone
Developer/Owner/Builder: J. H. Davis Building Co.
NYC Landmarks Designation: Historic District
Landmark Designation Report: Addendum to the West End-Collegiate Historic District Extension Designation Report
National Register Designation: N/A
Primary Style: Renaissance Revival
Primary Facade: Brick, Stone, and Terra Cotta
Stories: 8
Historic District: West End-Collegiate HD Extension
Special Windows: Stained-glass windows at two western bays at second story
Significant Architectural Features: Rusticated stone base; stone balconette with balustrade above entrance door; decorative brickwork at seventh story; angled bays with decorative spandrels; arched terra-cotta window lintels at top story; cornices with scroll consoles.
Alterations: Light fixtures with exposed conduit at basement; two security cameras with exposed conduit at first story; exposed conduit at first story; metal-and-glass door surround and sidewalk canopy at main entrance; plastic enclosure in front of main entrance door; replacement brick above second story cornice and above some windows at the upper stories.
Building Notes: Two historic light fixtures by main entrance. This apartment building replaced three row houses. It is now a residence for working women and students operated by a Roman Catholic Charitable organization.
Site Features: Siamese connection at western areaway, metal stairs and railings to basement at eastern areaway.
South Facade: Designed (historic)
Stoop: Historic
Door(s): Historic primary door; non-historic metal door at basement entrance
Windows: Replaced (upper stories); historic (basement)
Security Grilles: Historic (basement)
Cornice: Original
Areaway Wall/Fence Material(s): Granite and metal tube fences
Areaway Paving Material(s): Tar at western areaway, concrete at eastern areaway
Sidewalk Material(s): Concrete
Curb Material(s): Granite
East Facade: Partially designed (historic) (partially visible)
Facade Notes: Brick facade; partially parged at northern end; first story painted; security camera with exposed conduit at first story; replacement brick at southern corner; replacement sash; angled stone bay visible at top story; metal at parapet.



